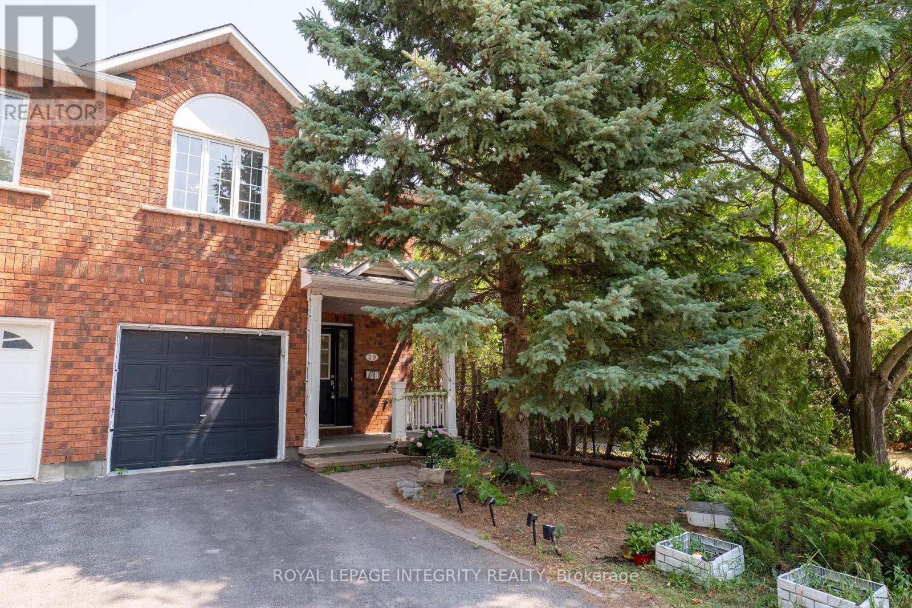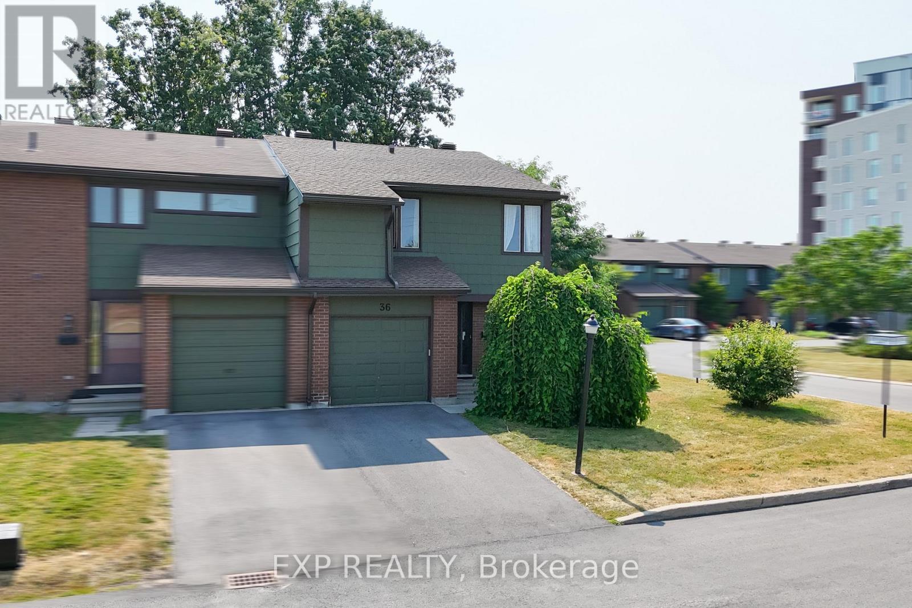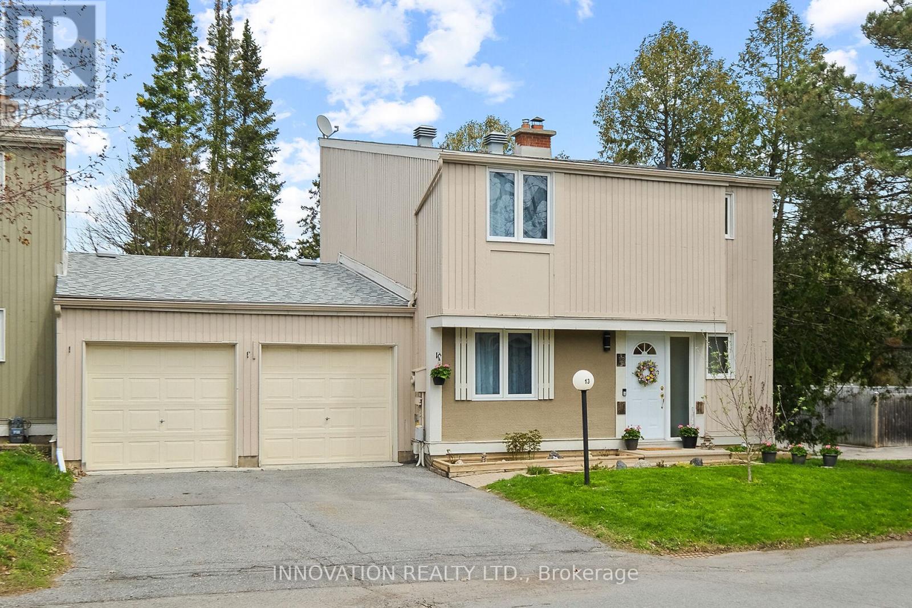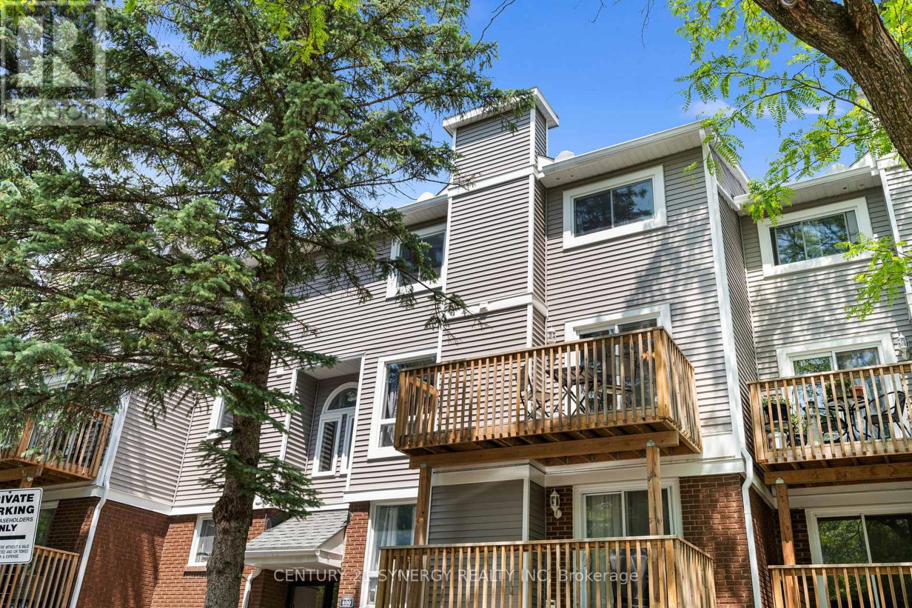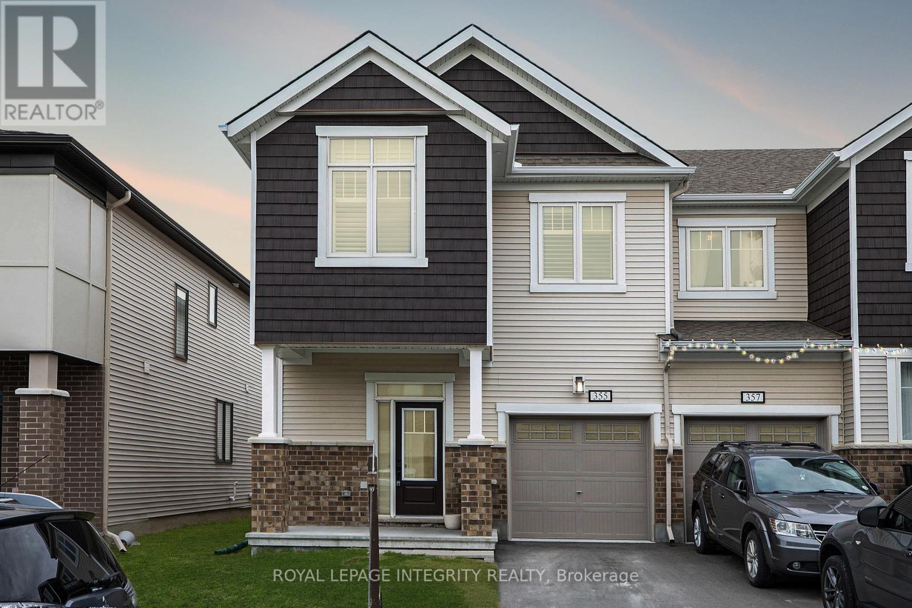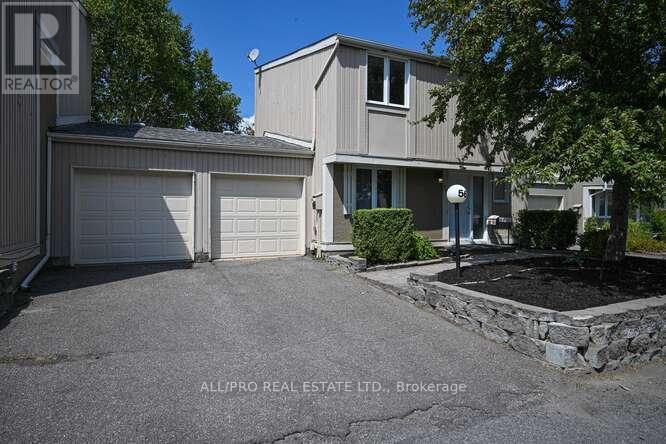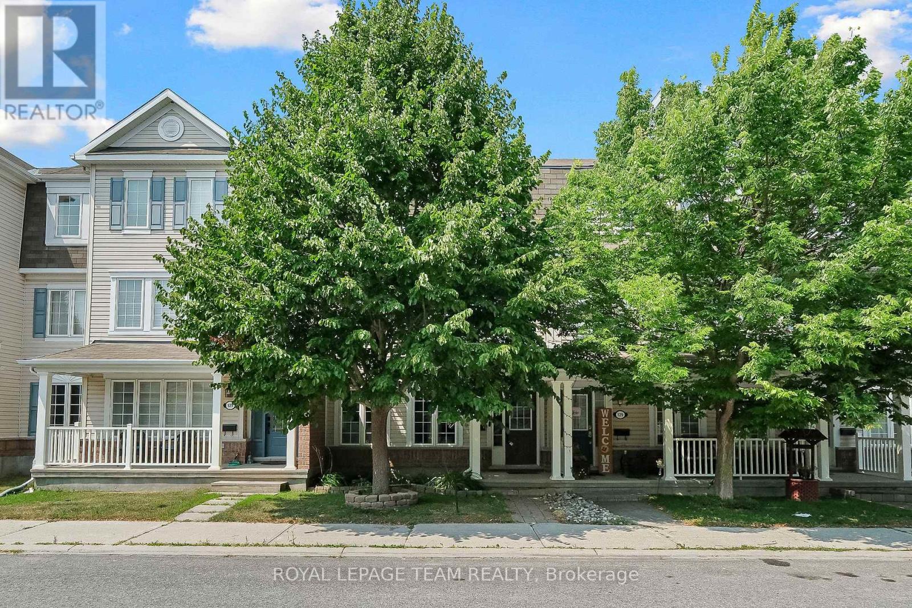Mirna Botros
613-600-2626502 Rosehill Avenue - $545,000
502 Rosehill Avenue - $545,000
502 Rosehill Avenue
$545,000
8211 - Stittsville (North)
Ottawa, OntarioK2S0E4
3 beds
2 baths
2 parking
MLS#: X12357044Listed: about 7 hours agoUpdated:about 7 hours ago
Description
Welcome to this lovingly maintained 3-bedroom, 1.5-bath Mattamy townhome in the highly sought-after Fairwinds community. Perfectly located in close proximity to grocery stores, shopping and all amenities. Easy access to Highway 417, the Canadian Tire Centre, sports fields, arenas, and scenic walking trails. The main level features hardwood and tile flooring, a bright open layout, and smart technology throughout for modern convenience. A central vac rough-in is also included. Outdoors, enjoy a fully fenced backyard with a private patio, ideal for relaxing or entertaining. This home offers style, comfort, and a fantastic location. Book your showing today! (id:58075)Details
Details for 502 Rosehill Avenue, Ottawa, Ontario- Property Type
- Single Family
- Building Type
- Row Townhouse
- Storeys
- 2
- Neighborhood
- 8211 - Stittsville (North)
- Land Size
- 7 x 25 M
- Year Built
- -
- Annual Property Taxes
- $3,495
- Parking Type
- Attached Garage, Garage
Inside
- Appliances
- Washer, Refrigerator, Dishwasher, Stove, Dryer, Microwave, Hood Fan
- Rooms
- -
- Bedrooms
- 3
- Bathrooms
- 2
- Fireplace
- -
- Fireplace Total
- -
- Basement
- Finished, Full
Building
- Architecture Style
- -
- Direction
- Rosehill and Maple Grove
- Type of Dwelling
- row_townhouse
- Roof
- -
- Exterior
- Brick
- Foundation
- Concrete
- Flooring
- -
Land
- Sewer
- Sanitary sewer
- Lot Size
- 7 x 25 M
- Zoning
- -
- Zoning Description
- -
Parking
- Features
- Attached Garage, Garage
- Total Parking
- 2
Utilities
- Cooling
- Central air conditioning
- Heating
- Forced air, Natural gas
- Water
- Municipal water
Feature Highlights
- Community
- -
- Lot Features
- -
- Security
- -
- Pool
- -
- Waterfront
- -








