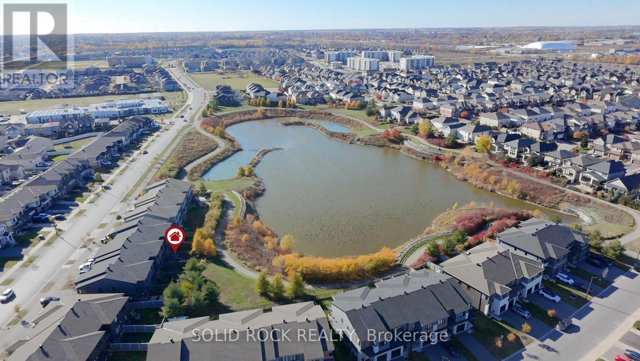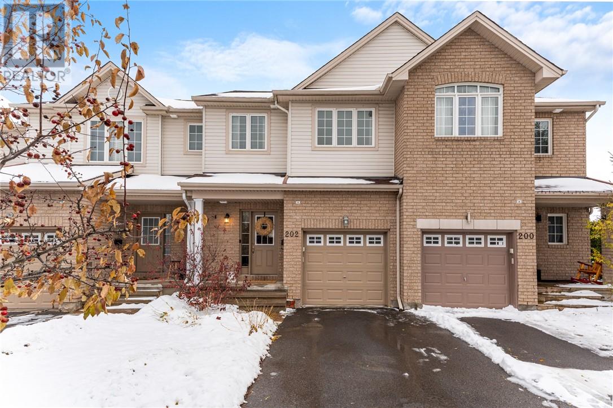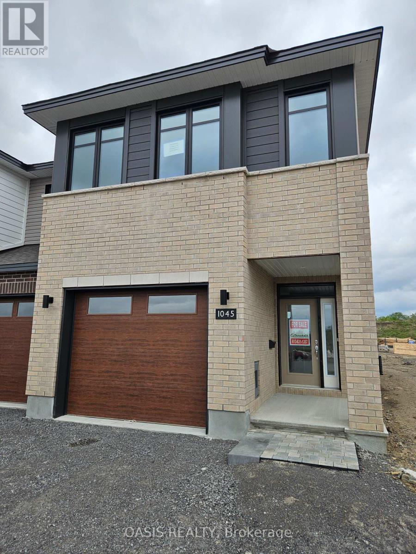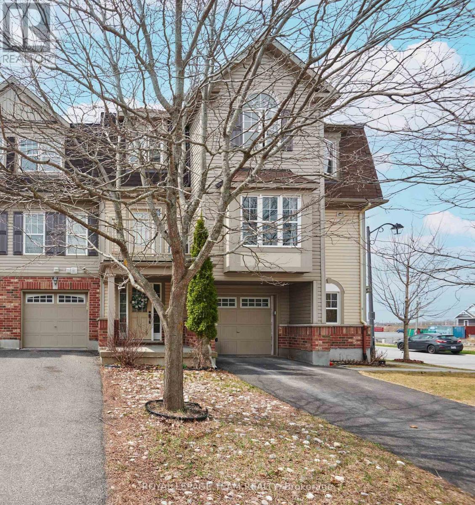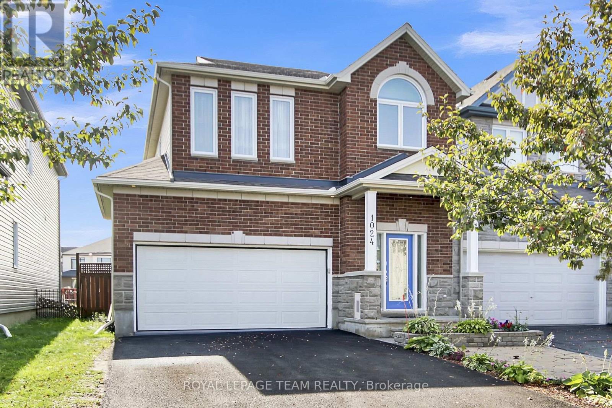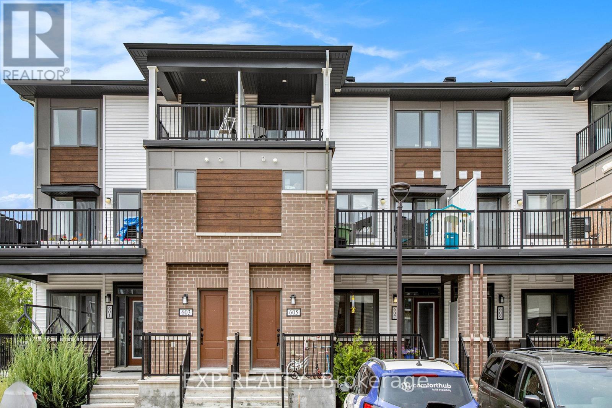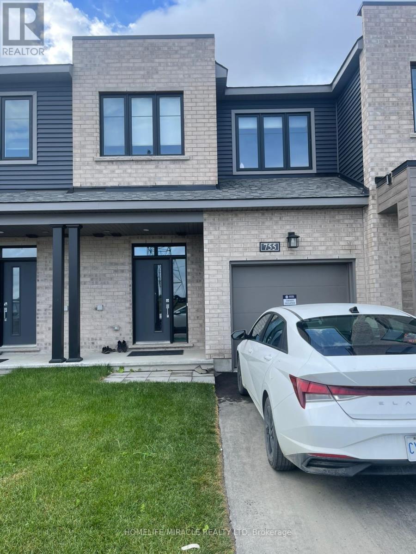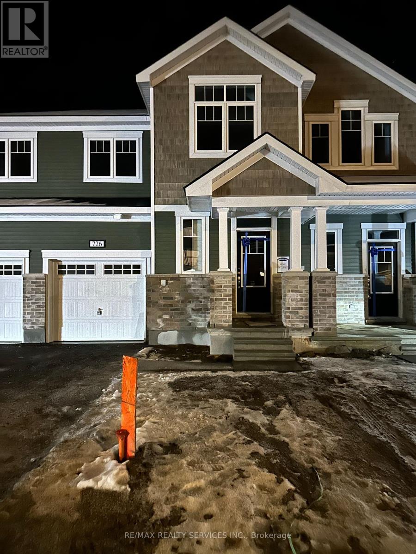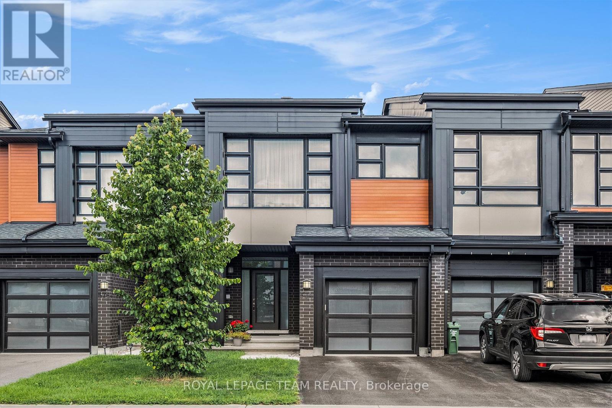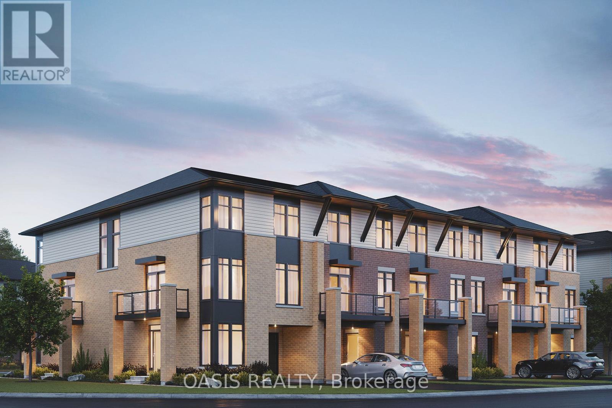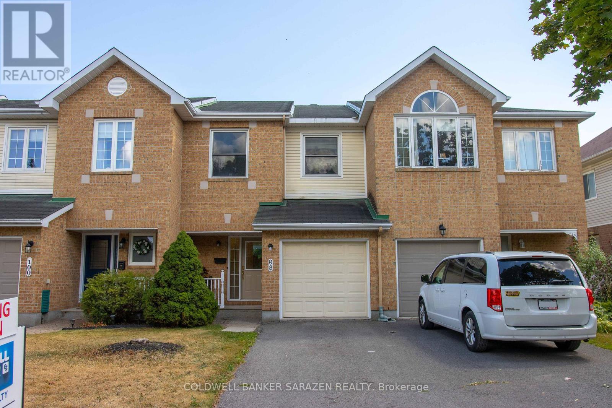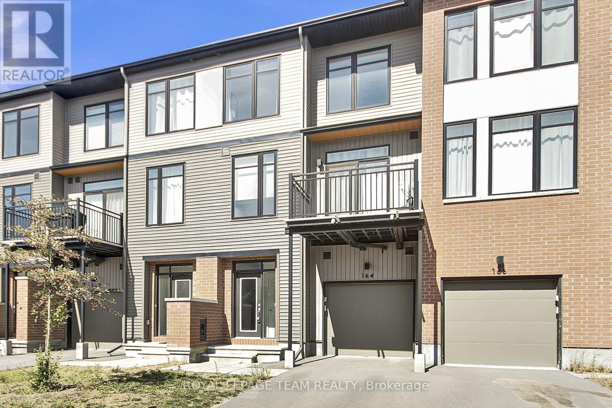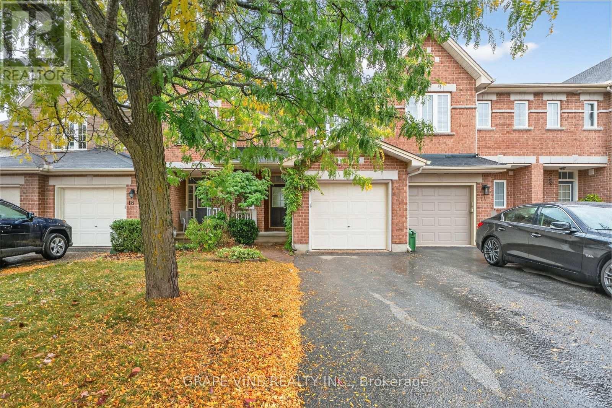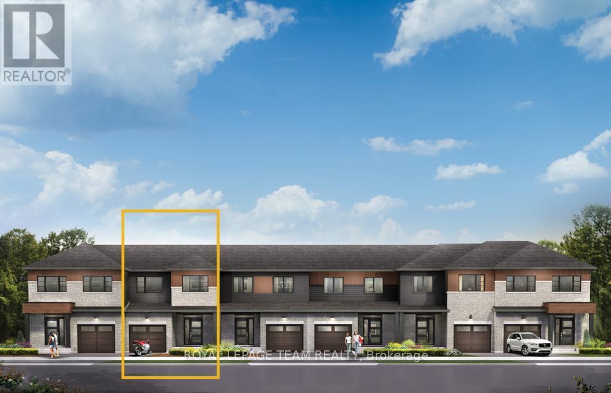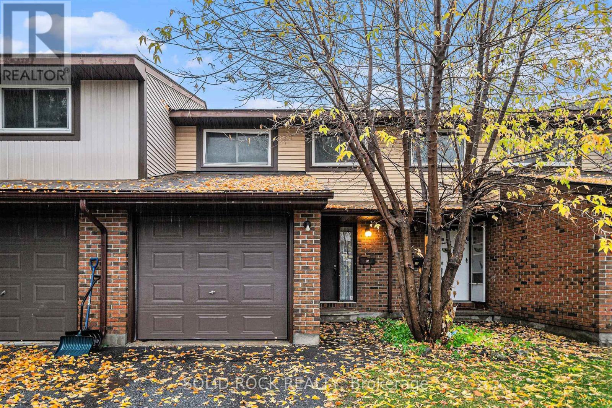Mirna Botros
613-600-2626512 Edenwylde Drive - $685,000
512 Edenwylde Drive - $685,000
512 Edenwylde Drive
$685,000
8207 - Remainder of Stittsville & Area
Ottawa, OntarioK2S2K4
3 beds
3 baths
3 parking
MLS#: X12467022Listed: about 1 month agoUpdated:1 day ago
Description
PREPARE TO FALL IN LOVE with this immaculate Tamarack Cambridge END UNIT, offering 2,155 sq. ft. of meticulously maintained living space. Built in 2020, this 3-bedroom, 2.5-bathroom home sits on a private driveway in the highly sought-after Edenwylde community of booming Stittsville - and it's an absolute showstopper. Step inside to a bright, open-concept layout designed for modern family living, filled with designer finishes and premium upgrades throughout. The elegant exterior sets the tone, while rich hardwood flooring, upgraded Berber carpet, oversized windows, and a cozy gas fireplace create a warm and inviting atmosphere. The luxurious kitchen is a true showpiece, boasting stone countertops, a walk-in pantry, gas stove, and high-end finishes - perfect for everyday living and entertaining alike. Upstairs, retreat to the spacious primary suite, complete with a large walk-in closet and a spa-inspired ensuite featuring a glass shower and soaker tub. Bedrooms 2 and 3 are generously sized and share a spacious 4-piece family bathroom, while the convenient second-floor laundry adds to the home's functionality. The fully finished basement expands your living space even further, offering a family room, home office area, or gym area. All of this, just minutes from parks, schools, shopping, and the many amenities Stittsville has to offer. (id:58075)Details
Details for 512 Edenwylde Drive, Ottawa, Ontario- Property Type
- Single Family
- Building Type
- Row Townhouse
- Storeys
- 2
- Neighborhood
- 8207 - Remainder of Stittsville & Area
- Land Size
- 26 x 102.8 FT
- Year Built
- -
- Annual Property Taxes
- $4,384
- Parking Type
- Attached Garage, Garage
Inside
- Appliances
- Washer, Refrigerator, Stove, Dryer, Microwave, Hood Fan, Blinds, Garage door opener, Garage door opener remote(s), Water Heater - Tankless
- Rooms
- 11
- Bedrooms
- 3
- Bathrooms
- 3
- Fireplace
- -
- Fireplace Total
- 1
- Basement
- Finished, N/A
Building
- Architecture Style
- -
- Direction
- Cross Streets: Fernbank Rd and Edenwylde Dr. ** Directions: Fernbank Rd west of Shea Rd traffic circle and then south on Edenwylde, property on right hand side.
- Type of Dwelling
- row_townhouse
- Roof
- -
- Exterior
- Brick
- Foundation
- Poured Concrete
- Flooring
- -
Land
- Sewer
- Sanitary sewer
- Lot Size
- 26 x 102.8 FT
- Zoning
- -
- Zoning Description
- Residential
Parking
- Features
- Attached Garage, Garage
- Total Parking
- 3
Utilities
- Cooling
- Central air conditioning
- Heating
- Forced air, Natural gas
- Water
- Municipal water
Feature Highlights
- Community
- -
- Lot Features
- -
- Security
- -
- Pool
- -
- Waterfront
- -
