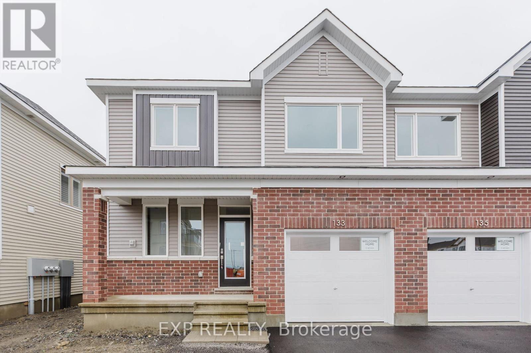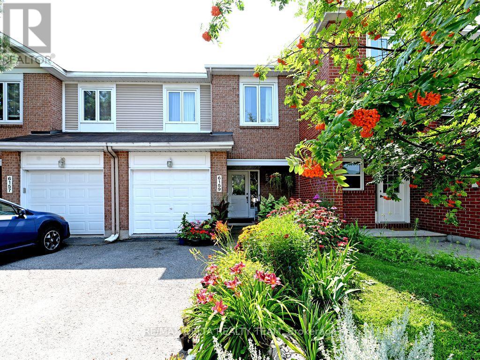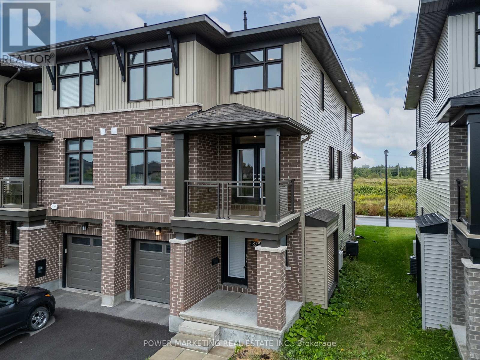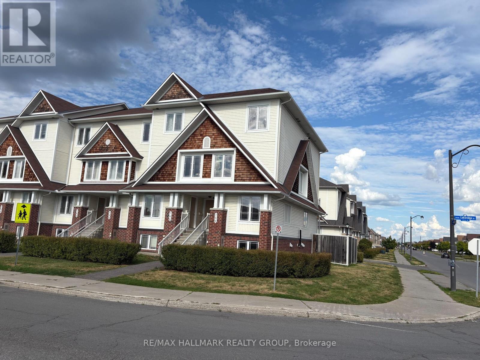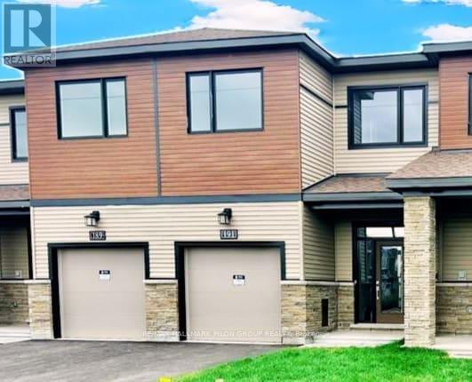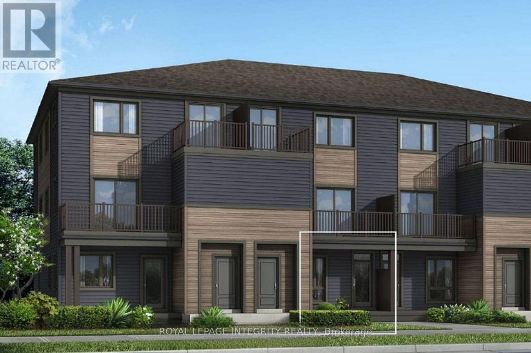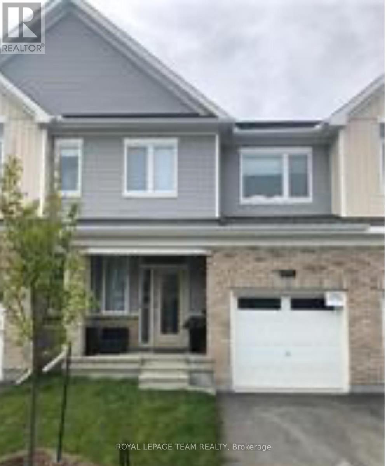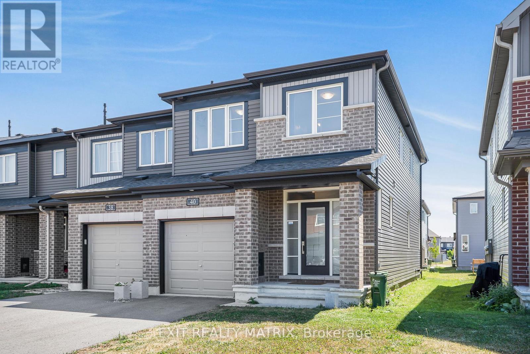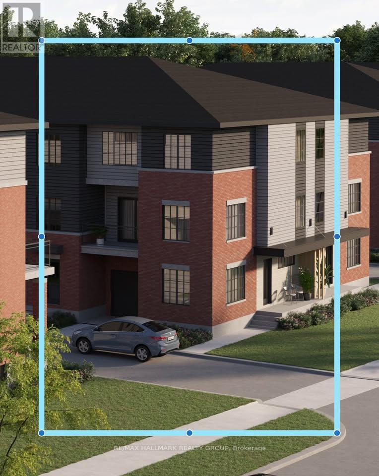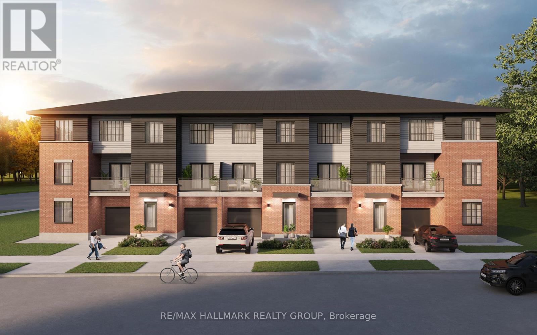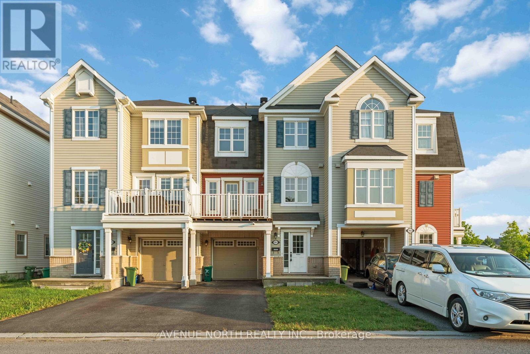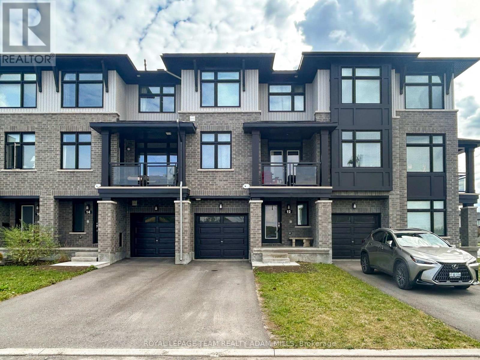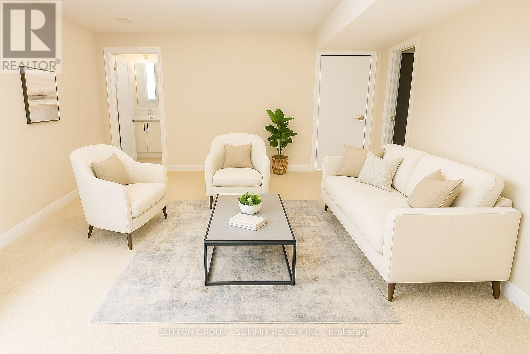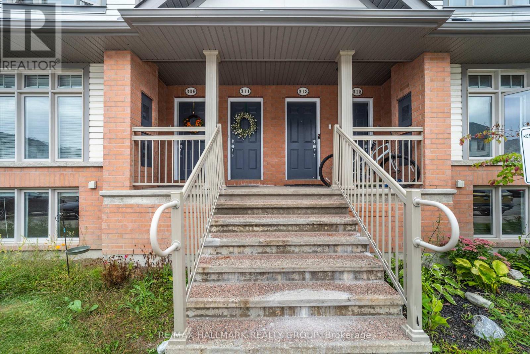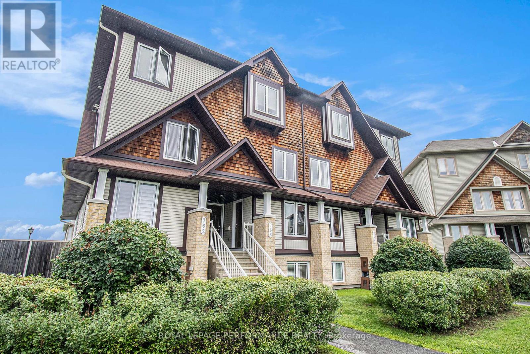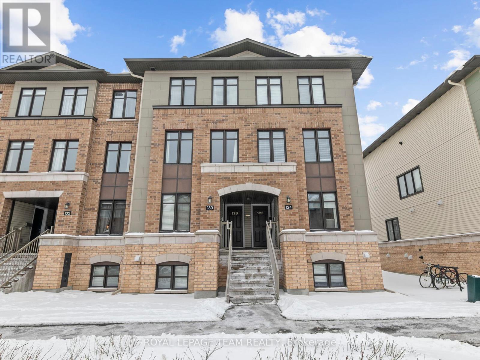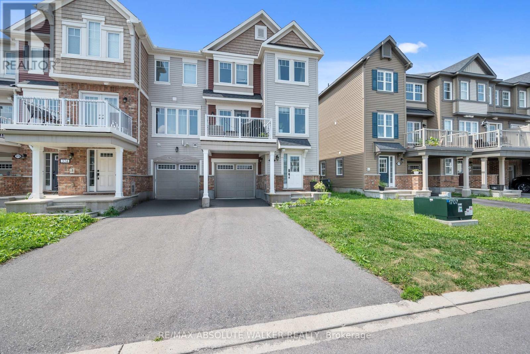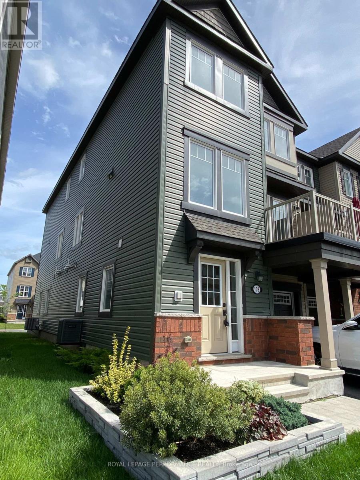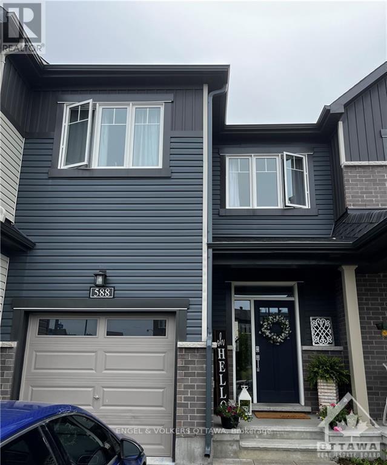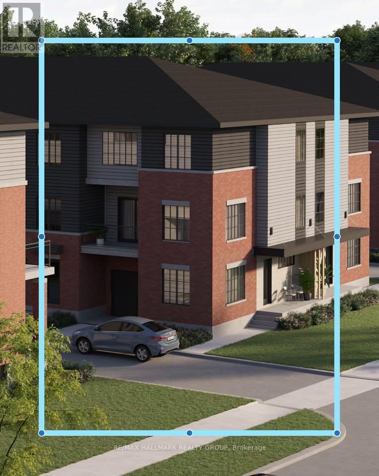Mirna Botros
613-600-2626513 Tulip Tree Way - $2,900
513 Tulip Tree Way - $2,900
513 Tulip Tree Way
$2,900
2013 - Mer Bleue/Bradley Estates/Anderson Park
Ottawa, OntarioK1W0L8
4 beds
3 baths
2 parking
MLS#: X12391329Listed: about 2 months agoUpdated:about 2 months ago
Description
Welcome to 513 Tulip Tree Way, a beautifully designed family home facing Tulip Tree Park, located in the heart of Orleans. The home's traditional brick façade with a covered porch creates a warm first impression, setting the tone for what awaits inside. Rich, dark-stained hardwood flooring flows seamlessly through the principal rooms, where large windows invite an abundance of natural light. The kitchen showcases sleek white cabinetry, stainless steel appliances including a gas range, and a central island with breakfast bar seating. The dining area enjoys backyard views with direct patio access, while the living room provides comfortable spaces for gathering. Upstairs, the primary suite offers ample room space, a walk-in closet, and an ensuite with dual sinks, a soaker tub, and a separate glass shower. Three additional bedrooms, each filled with natural light, are versatile for family, guests, or a home office. A full bathroom with a tub-shower combination adds to the convenience of this 4-bedroom home. The finished basement expands the living space with a spacious recreation room - ideal for a home gym, playroom, or media lounge. Outside, the fenced backyard offers privacy and space for outdoor dining, play, or gardening. Set within a quiet, family-friendly enclave of Orleans, this home offers the perfect balance of suburban comfort and city convenience. Excellent schools, parks, and everyday amenities are all close by, with easy access to transit and major routes connecting to Ottawa's downtown core. Tenant pays for electricity, gas, water, hot water tank, and tenant insurance. Home will be fully cleaned prior to occupancy. (id:58075)Details
Details for 513 Tulip Tree Way, Ottawa, Ontario- Property Type
- Single Family
- Building Type
- Row Townhouse
- Storeys
- 2
- Neighborhood
- 2013 - Mer Bleue/Bradley Estates/Anderson Park
- Land Size
- 29.1 x 103.3 FT
- Year Built
- -
- Annual Property Taxes
- -
- Parking Type
- Attached Garage, Garage
Inside
- Appliances
- Washer, Refrigerator, Dishwasher, Stove, Dryer, Microwave, Hood Fan, Blinds
- Rooms
- 15
- Bedrooms
- 4
- Bathrooms
- 3
- Fireplace
- -
- Fireplace Total
- -
- Basement
- Finished, Full
Building
- Architecture Style
- -
- Direction
- Head northeast on Renaud Rd toward Mullin Private, then turn left onto Mélodie St, then turn right onto Tulip Tree Wy /// From Trailsedge Way, then turn right toward Tulip Tree Wy.
- Type of Dwelling
- row_townhouse
- Roof
- -
- Exterior
- Brick, Vinyl siding
- Foundation
- Concrete
- Flooring
- -
Land
- Sewer
- Sanitary sewer
- Lot Size
- 29.1 x 103.3 FT
- Zoning
- -
- Zoning Description
- -
Parking
- Features
- Attached Garage, Garage
- Total Parking
- 2
Utilities
- Cooling
- Central air conditioning
- Heating
- Forced air, Natural gas
- Water
- Municipal water
Feature Highlights
- Community
- Community Centre
- Lot Features
- Lane, In suite Laundry
- Security
- -
- Pool
- -
- Waterfront
- -
