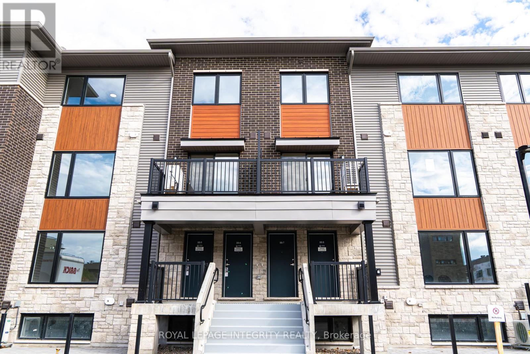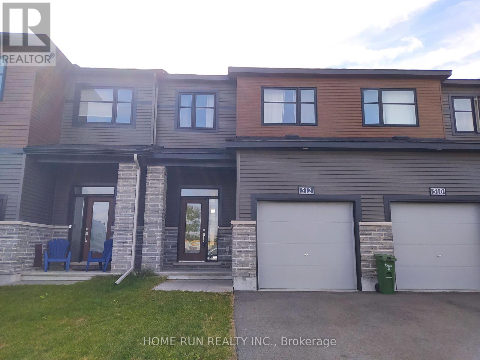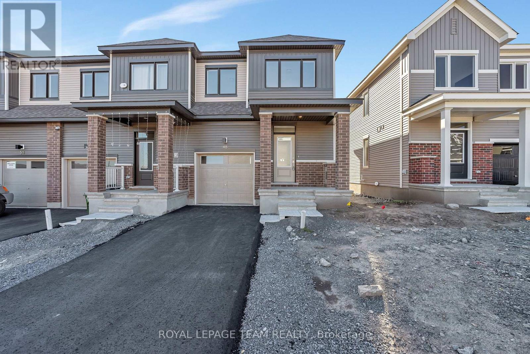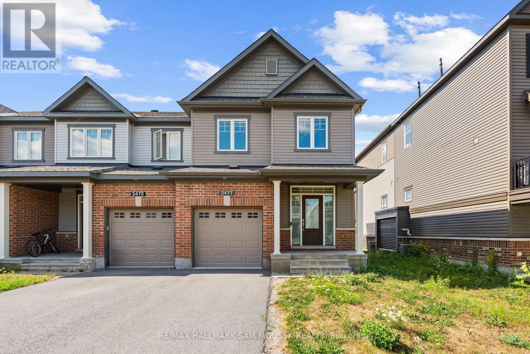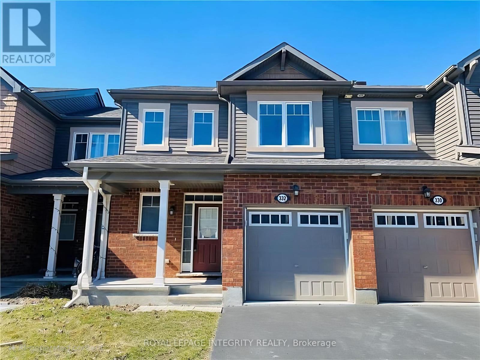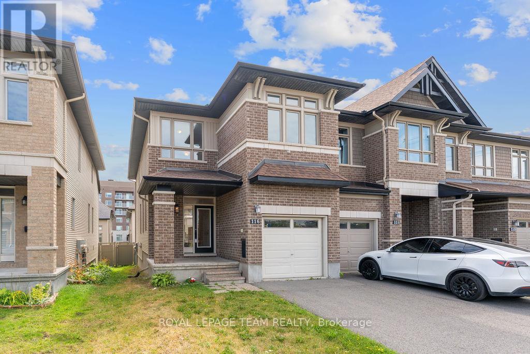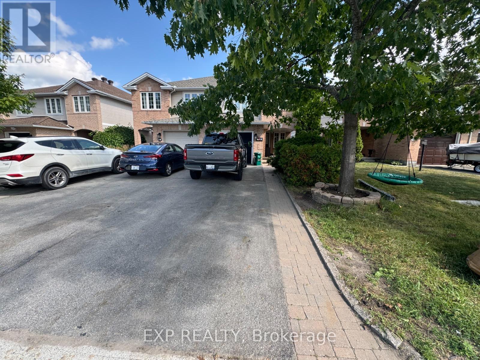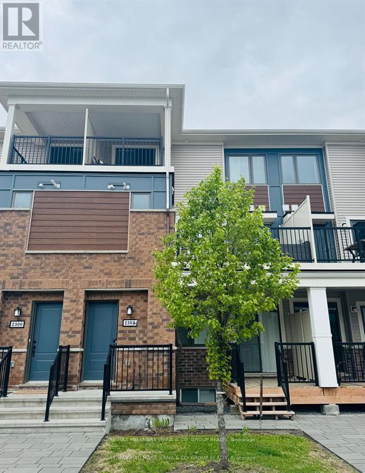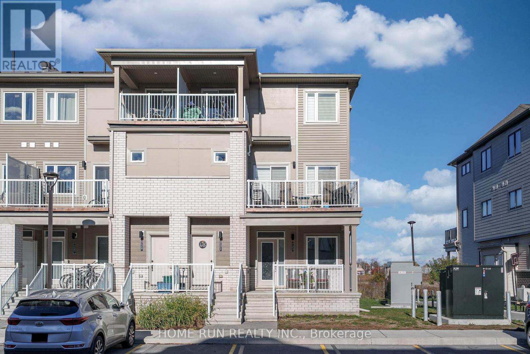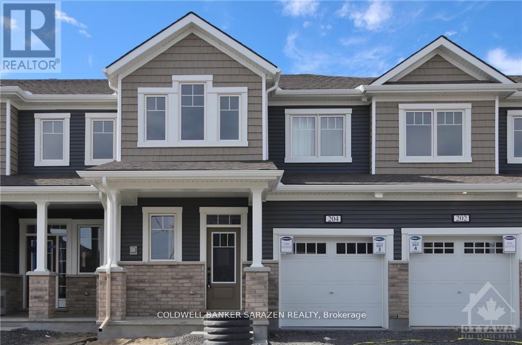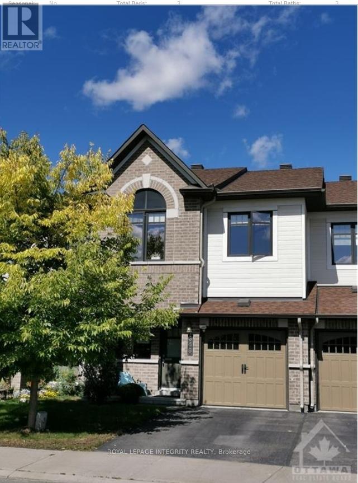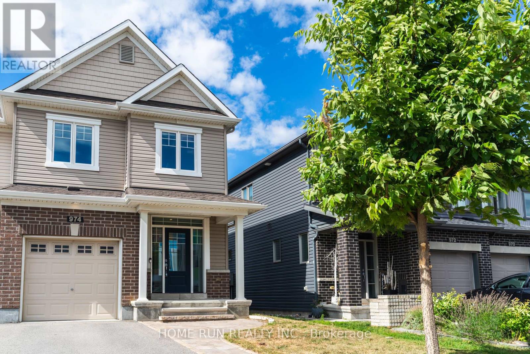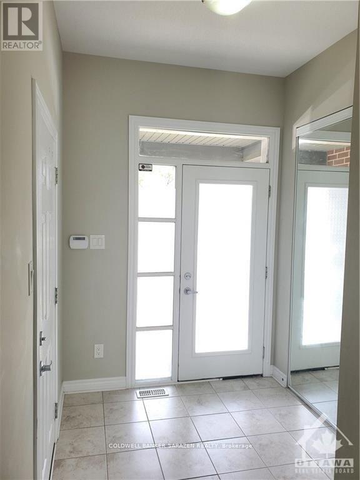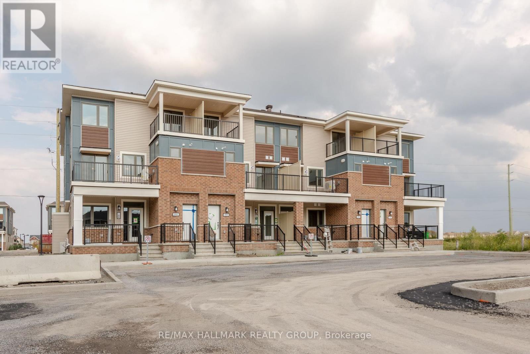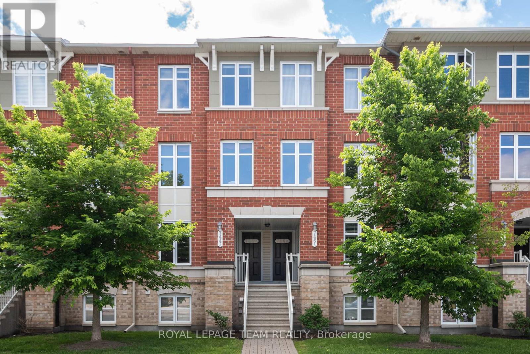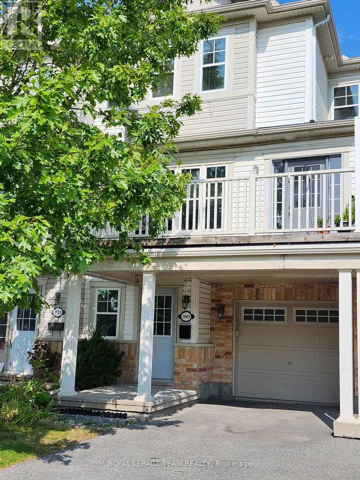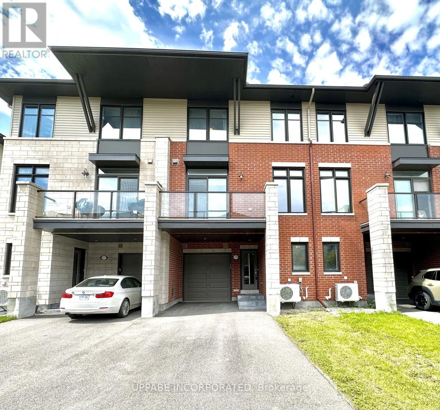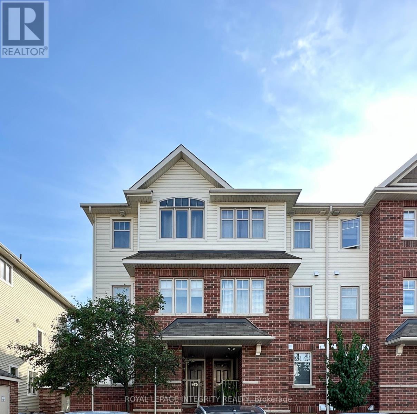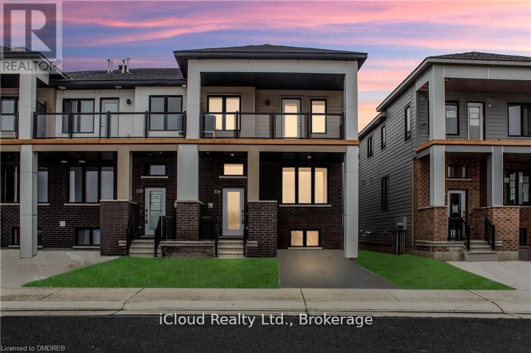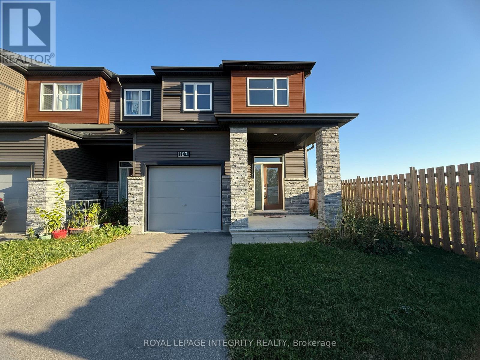Mirna Botros
613-600-2626517 Simran Private - $2,600
517 Simran Private - $2,600
517 Simran Private
$2,600
7703 - Barrhaven - Cedargrove/Fraserdale
Ottawa, OntarioK2J3T3
3 beds
3 baths
3 parking
MLS#: X12523078Listed: 11 days agoUpdated:2 days ago
Description
Welcome to this beautifully updated, move-in ready 3-bedroom, 3-bathroom end-unit townhome, offering low-maintenance living in the heart of Barrhaven. The home features an expanded driveway providing three parking spaces (including the garage). The spacious entryway includes a large closet and direct interior access to the garage. The main floor hosts a generous family room, with a patio door leading to your private, fully fenced backyard. This outdoor space is complete with a patio, garden edging mature trees, a natural gas BBQ hookup, and a handy 4x10 shed. The second level boasts an open-concept living and dining area featuring luxury vinyl plank flooring (2021), upgraded pot lights, and a smart thermostat. The sun-filled kitchen includes stainless steel appliances, an upgraded faucet , a tile backsplash, pot lights on a dimmer, a pantry, and a generous eating area. A powder room with a newer vanity completes this floor. Upstairs, you will find three well-sized bedrooms, all with matching custom blinds. The spacious primary bedroom features its own 3-piece ensuite with tile flooring and an upgraded shower head. A second full bathroom also includes a tub/shower combo and an upgraded shower head. The basement includes a dedicated laundry area with a utility sink, a utility room, and extra under-stair storage (2023).This townhome offers comfort, convenience, and an unbeatable location, situated just steps from Café Crystal, Costco, Amazon, restaurants, shopping, parks, schools, and public transit. (id:58075)Details
Details for 517 Simran Private, Ottawa, Ontario- Property Type
- Single Family
- Building Type
- Row Townhouse
- Storeys
- 3
- Neighborhood
- 7703 - Barrhaven - Cedargrove/Fraserdale
- Land Size
- 25 x 70.1 FT
- Year Built
- -
- Annual Property Taxes
- -
- Parking Type
- Attached Garage, Garage
Inside
- Appliances
- Washer, Refrigerator, Central Vacuum, Dishwasher, Stove, Dryer, Hood Fan
- Rooms
- 10
- Bedrooms
- 3
- Bathrooms
- 3
- Fireplace
- -
- Fireplace Total
- -
- Basement
- Partial
Building
- Architecture Style
- -
- Direction
- Cross Streets: Simran & Cobble Hill. ** Directions: From Strandherd, to Kennevale, right on Cobble Hill, right on Simran.
- Type of Dwelling
- row_townhouse
- Roof
- -
- Exterior
- Vinyl siding
- Foundation
- Concrete
- Flooring
- -
Land
- Sewer
- Sanitary sewer
- Lot Size
- 25 x 70.1 FT
- Zoning
- -
- Zoning Description
- -
Parking
- Features
- Attached Garage, Garage
- Total Parking
- 3
Utilities
- Cooling
- Central air conditioning
- Heating
- Forced air, Natural gas
- Water
- Municipal water
Feature Highlights
- Community
- -
- Lot Features
- -
- Security
- -
- Pool
- -
- Waterfront
- -
