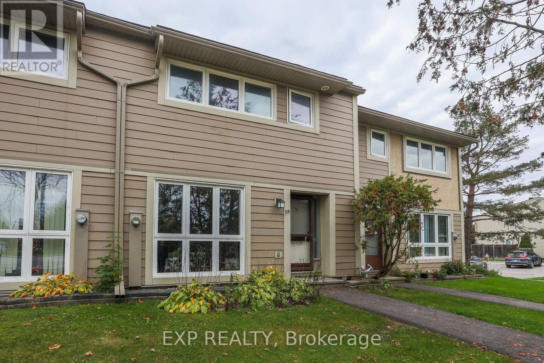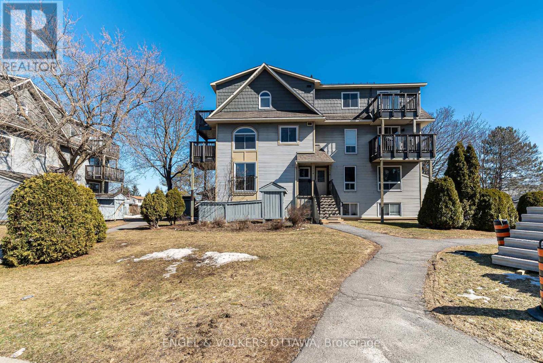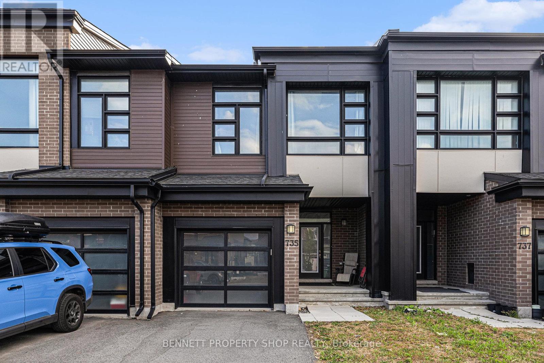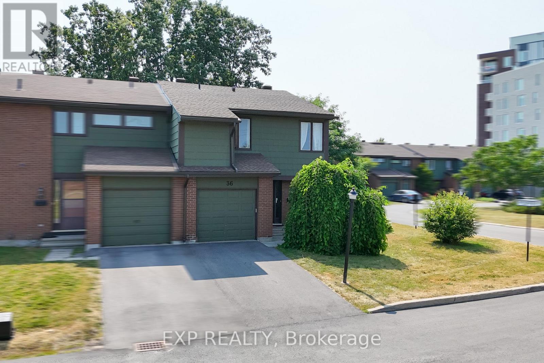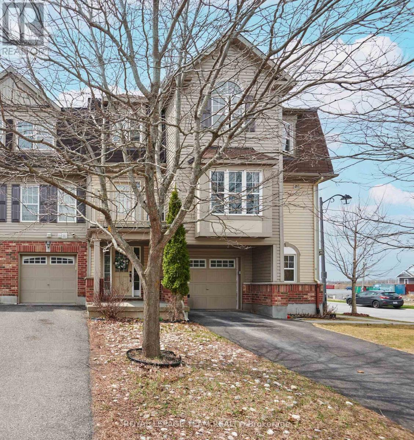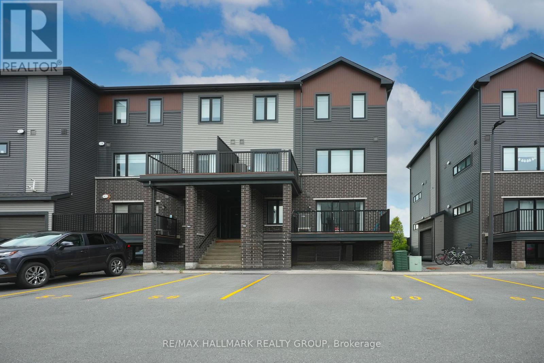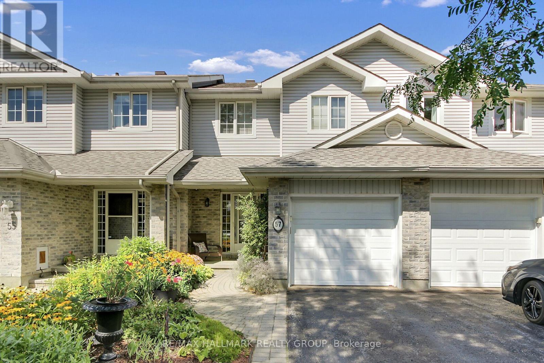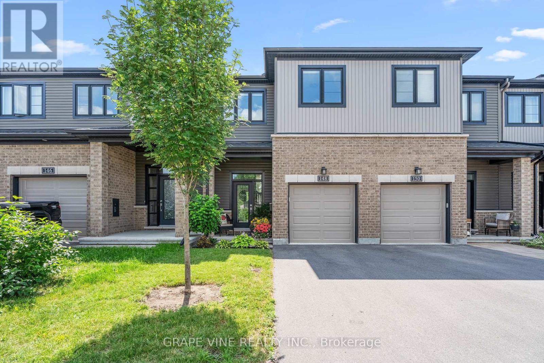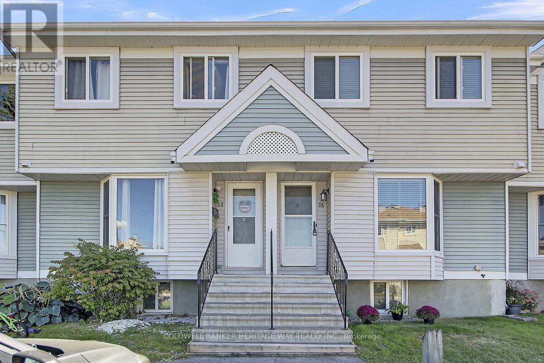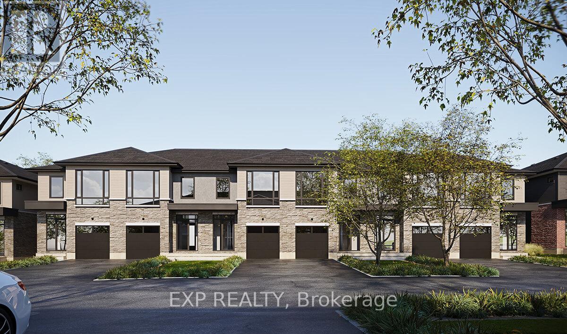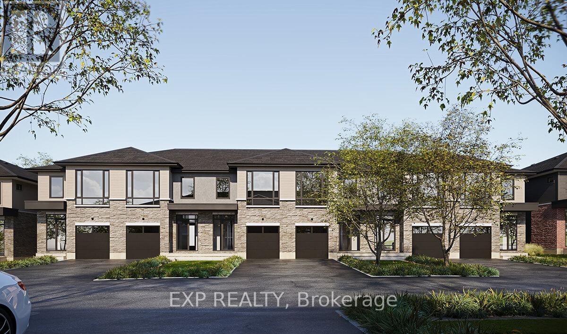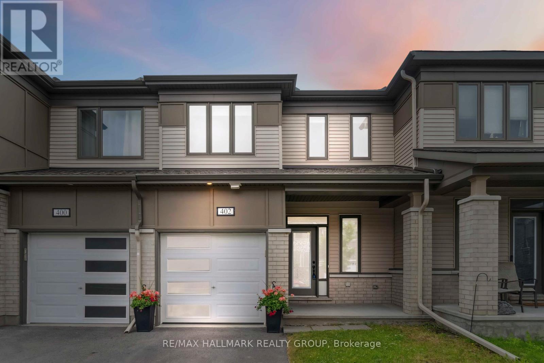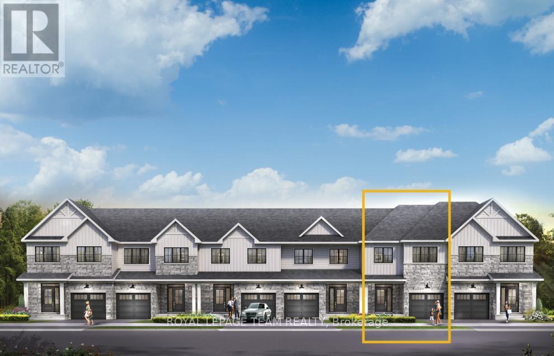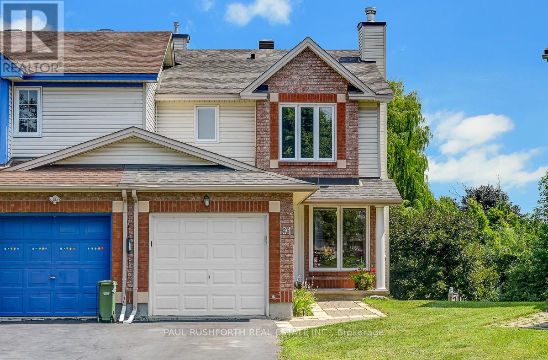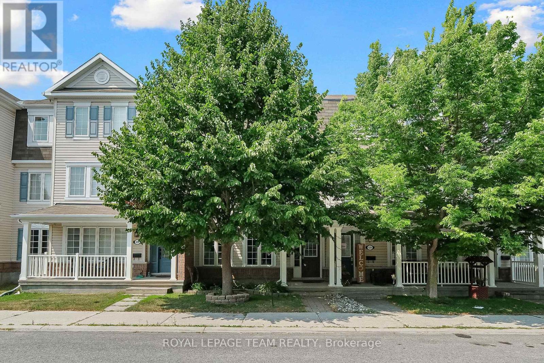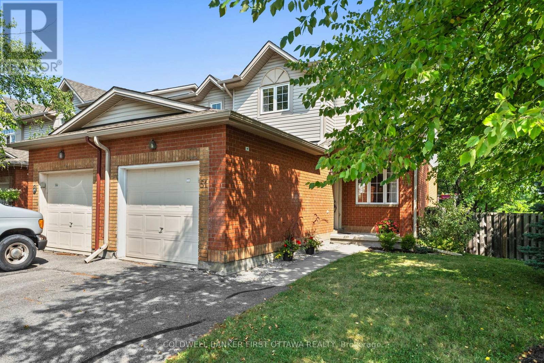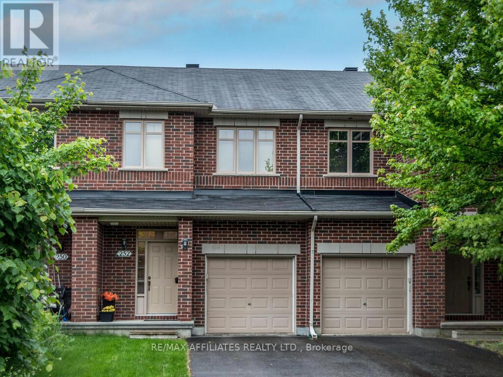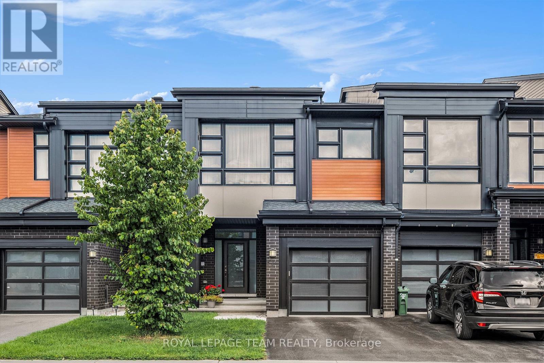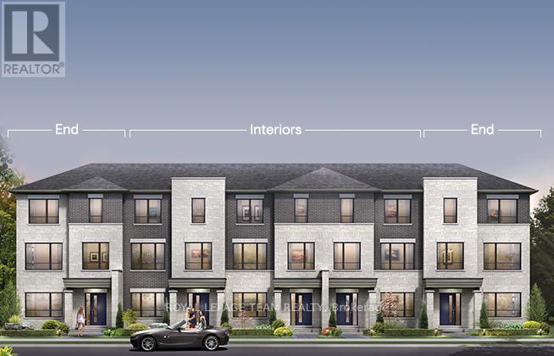Mirna Botros
613-600-262652 Blackdome Crescent - $634,900
52 Blackdome Crescent - $634,900
52 Blackdome Crescent
$634,900
9007 - Kanata - Kanata Lakes/Heritage Hills
Ottawa, OntarioK2T1A9
3 beds
3 baths
3 parking
MLS#: X12387564Listed: about 2 months agoUpdated:about 2 months ago
Description
Welcome to this spacious townhome offering over 1,800 sq. ft. of comfortable living space.The main floor opens with a roomy foyer and impressive vaulted ceilings, while a skylight brightens the home with natural light. A formal dining room and cheerful breakfast nook create ideal spaces for meals and gatherings. Thoughtful updates include new flooring on both the main and upper levels, adding a fresh and modern touch throughout. Upstairs, the primary suite provides a private retreat with a walk-in closet and its own ensuite. The fully finished lower level extends your living space, featuring a warm family room with a wood-burning fireplace, a versatile workshop, and a large laundry/storage area. Outdoors, relax or entertain on the private rear patio with a natural gas hookup for your BBQ, plus a second gas hookup in the garage for added convenience. With no rear neighbours, you'll enjoy extra privacy. Located in a welcoming, family-friendly community within walking distance to schools, parks, shopping, and recreation and just minutes to the 417 for an easy commute. This home is ready for its next chapter. (id:58075)Details
Details for 52 Blackdome Crescent, Ottawa, Ontario- Property Type
- Single Family
- Building Type
- Row Townhouse
- Storeys
- 2
- Neighborhood
- 9007 - Kanata - Kanata Lakes/Heritage Hills
- Land Size
- 19.7 x 117.2 FT
- Year Built
- -
- Annual Property Taxes
- $4,136
- Parking Type
- Attached Garage, Garage
Inside
- Appliances
- Water meter, Central Vacuum
- Rooms
- 11
- Bedrooms
- 3
- Bathrooms
- 3
- Fireplace
- -
- Fireplace Total
- 1
- Basement
- Finished, N/A
Building
- Architecture Style
- -
- Direction
- Goldridge and Kanata Ave
- Type of Dwelling
- row_townhouse
- Roof
- -
- Exterior
- Brick, Vinyl siding
- Foundation
- Concrete
- Flooring
- -
Land
- Sewer
- Sanitary sewer
- Lot Size
- 19.7 x 117.2 FT
- Zoning
- -
- Zoning Description
- R
Parking
- Features
- Attached Garage, Garage
- Total Parking
- 3
Utilities
- Cooling
- Central air conditioning, Air exchanger
- Heating
- Forced air, Natural gas
- Water
- Municipal water
Feature Highlights
- Community
- -
- Lot Features
- -
- Security
- -
- Pool
- -
- Waterfront
- -
