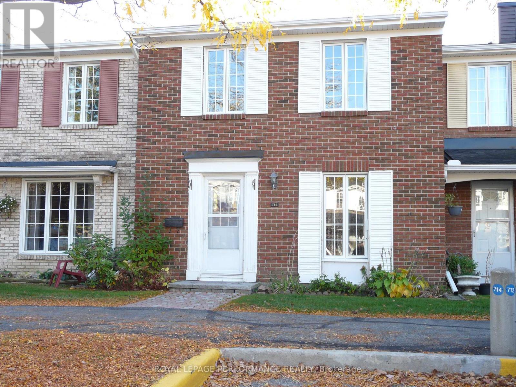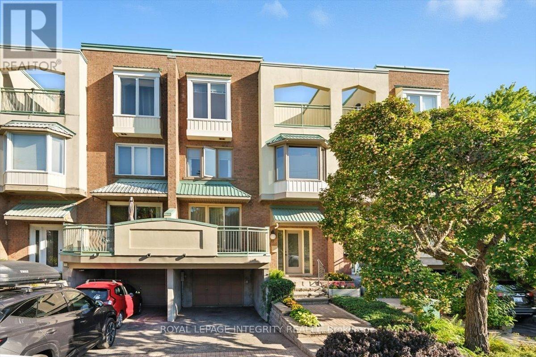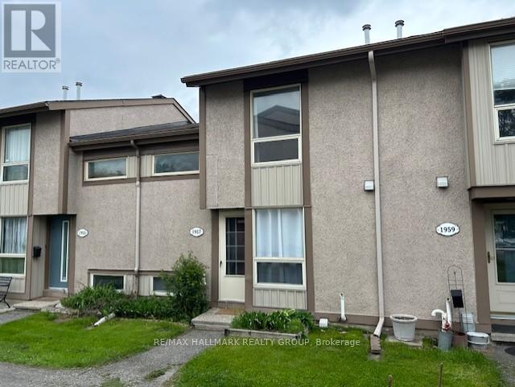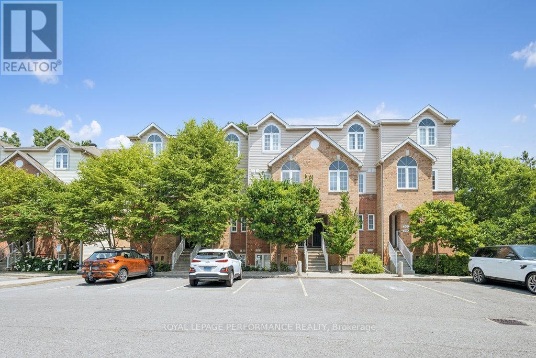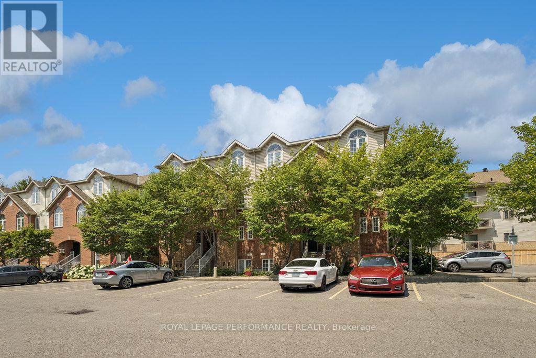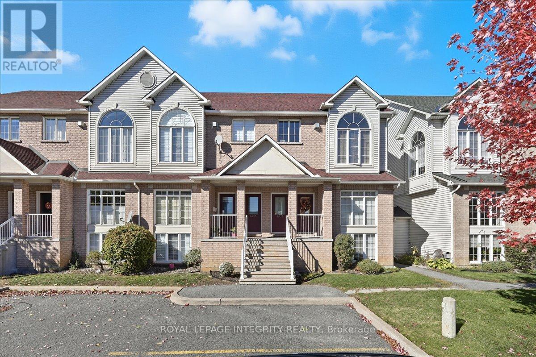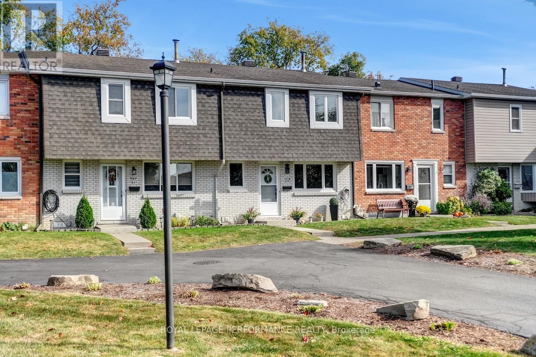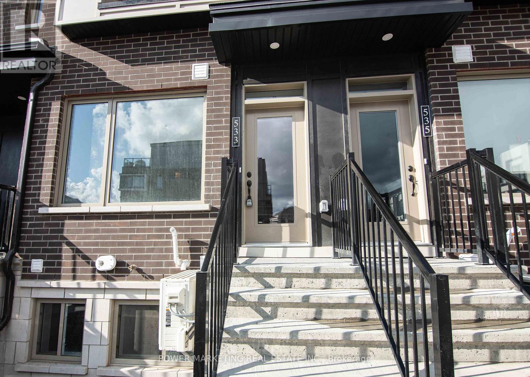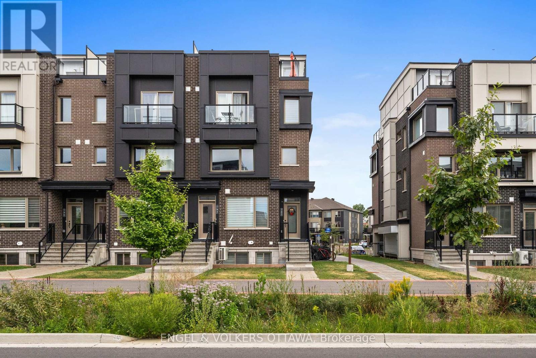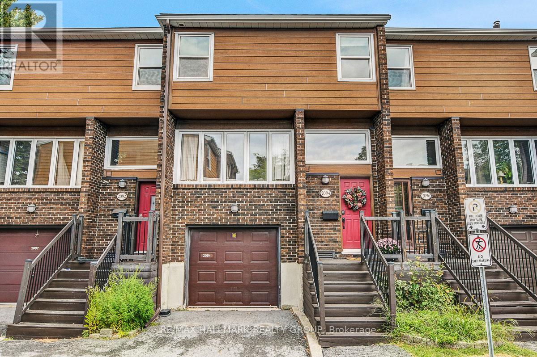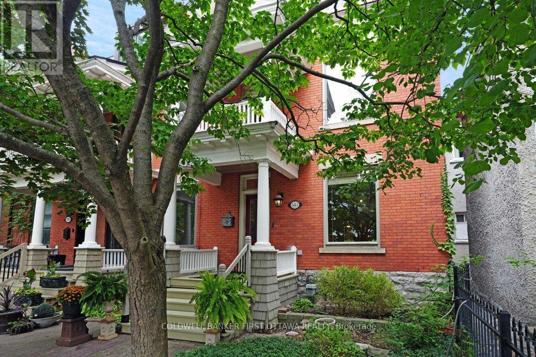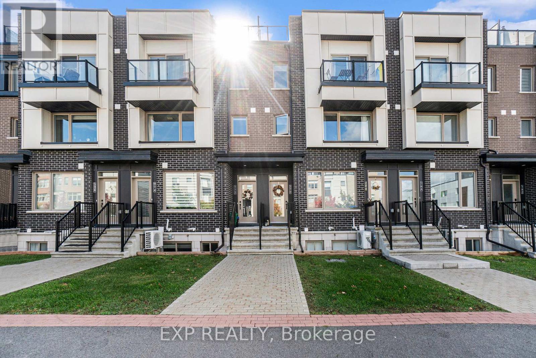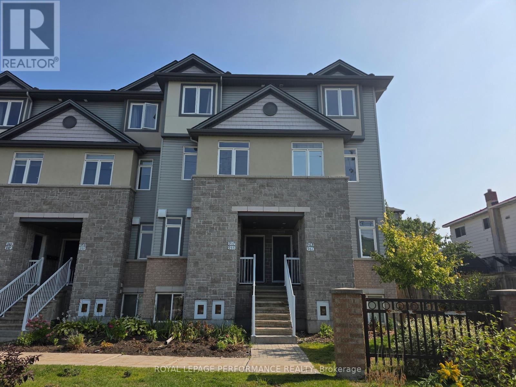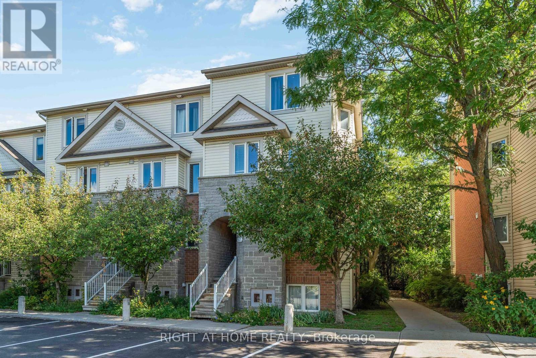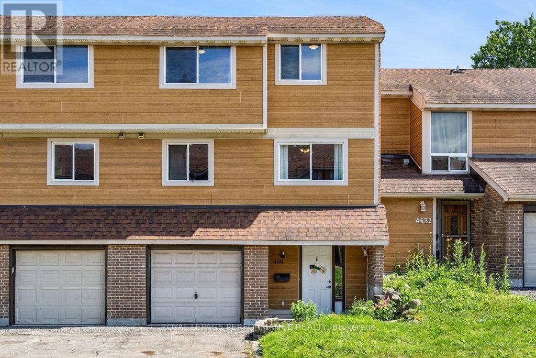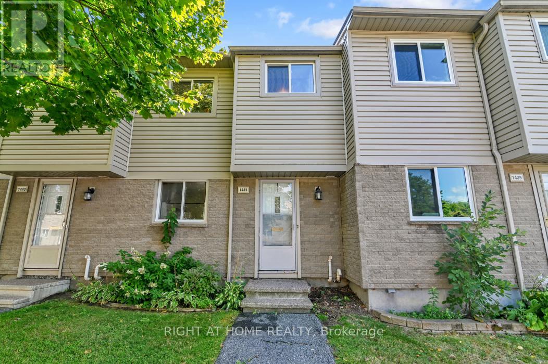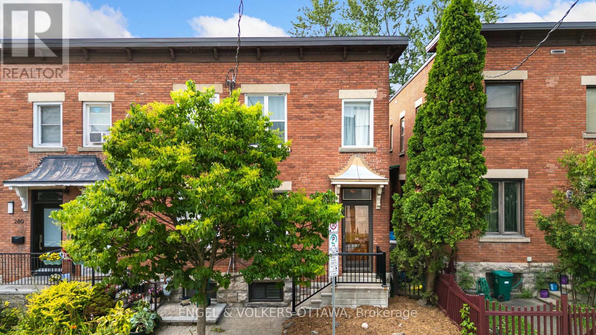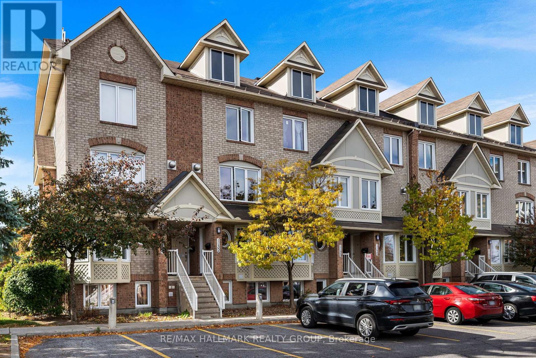Mirna Botros
613-600-2626525 Ozawa Private - $525,000
525 Ozawa Private - $525,000
525 Ozawa Private
$525,000
3104 - CFB Rockcliffe and Area
Ottawa, OntarioK1K4Z8
2 beds
2 baths
1 parking
MLS#: X12469368Listed: about 1 month agoUpdated:about 5 hours ago
Description
Welcome to your new happy place, a bright, modern 2019 2 bed, 2 bath upper-level corner unit in one of Ottawa's most vibrant communities. Steps from Parks, Nature Trails & Paths on Ottawa River, Montfort, CSE, CSIS, CMHC, LRT, Costco, plus just minutes to prestigious private schools: Ashbury College and Elmwood School. With over $60K in upgrades, this home features smooth ceilings, custom lighting, upgraded luxury vinyl plank flooring, and a sun-filled open layout. The kitchen shines with quartz counters, pristine white cabinetry, upgraded charcoal matching appliances, and a spacious eat-at island. Upstairs, enjoy a private balcony off the primary bedroom, a versatile second bedroom with TONS of light (perfect as gym, studio, office or warm bedroom), and a sleek full bath with his and hers sinks set in a quartz counter and complimentary gleaming tile work. Top it all off with your own private rooftop terrace that once you step into, the views of the skyline will make you fall in love. The terrace is ideal for BBQ socials (equipped with gas bbq hookup) , sun-soaked peaceful afternoons, or starry evenings. If you haven't been to Water Ridge Village, this will be your perfect intro. Common Element fees include: Building Insurance, Garbage Removal, General Maintenance and Repair, Landscape, Management Fee, Reserve Fund Allocation, Snow Removal (id:58075)Details
Details for 525 Ozawa Private, Ottawa, Ontario- Property Type
- Single Family
- Building Type
- Row Townhouse
- Storeys
- 3
- Neighborhood
- 3104 - CFB Rockcliffe and Area
- Land Size
- -
- Year Built
- -
- Annual Property Taxes
- $4,155
- Parking Type
- No Garage
Inside
- Appliances
- Washer, Refrigerator, Dishwasher, Stove, Dryer, Hood Fan
- Rooms
- 7
- Bedrooms
- 2
- Bathrooms
- 2
- Fireplace
- -
- Fireplace Total
- -
- Basement
- None
Building
- Architecture Style
- -
- Direction
- Cross Streets: Montreal Road/Codd's Road. ** Directions: Montreal Road, South on Codd's, Right on Mikinak, Right on Squadron, Left on Takamoase, Right on Makwa.
- Type of Dwelling
- row_townhouse
- Roof
- -
- Exterior
- Brick, Vinyl siding
- Foundation
- -
- Flooring
- -
Land
- Sewer
- -
- Lot Size
- -
- Zoning
- -
- Zoning Description
- -
Parking
- Features
- No Garage
- Total Parking
- 1
Utilities
- Cooling
- Central air conditioning
- Heating
- Forced air, Natural gas
- Water
- -
Feature Highlights
- Community
- Pets Allowed With Restrictions
- Lot Features
- -
- Security
- -
- Pool
- -
- Waterfront
- -
