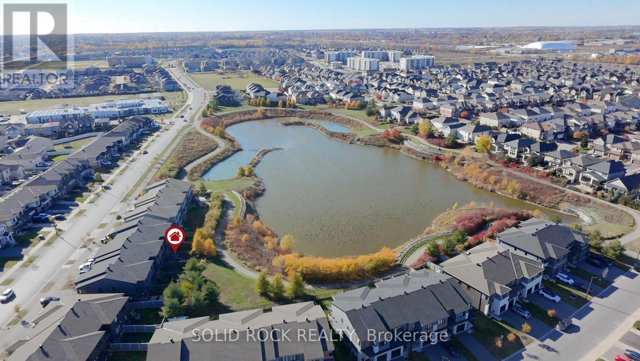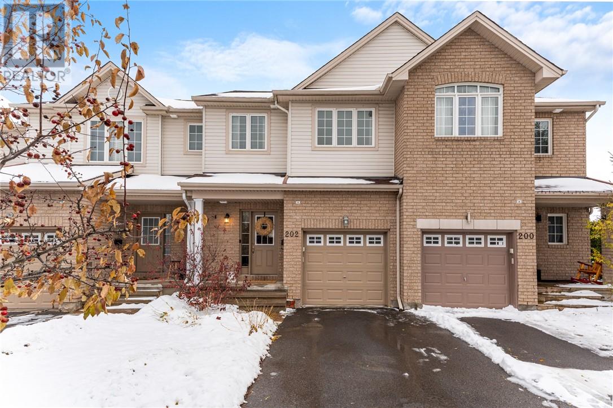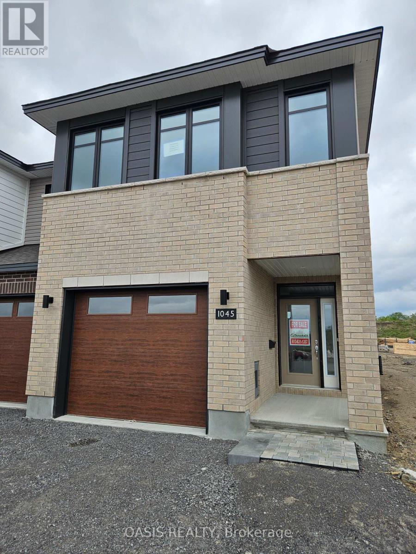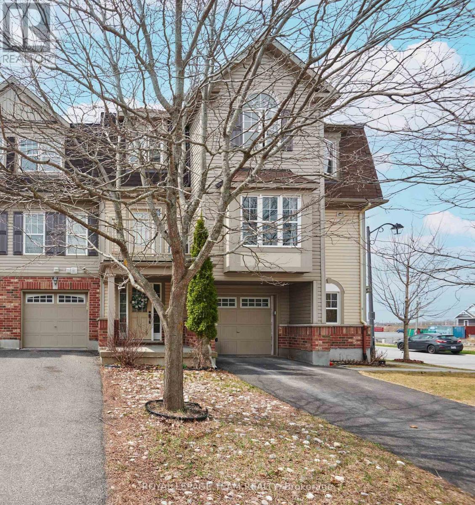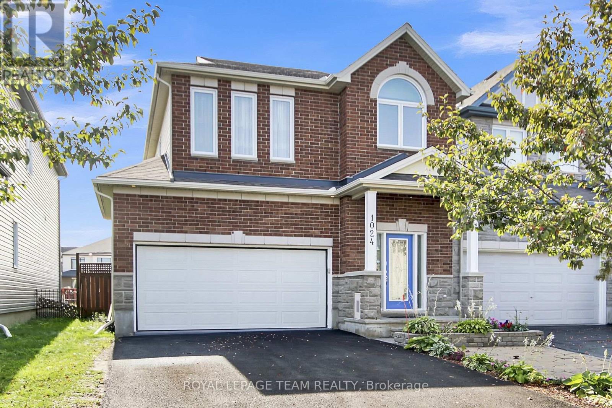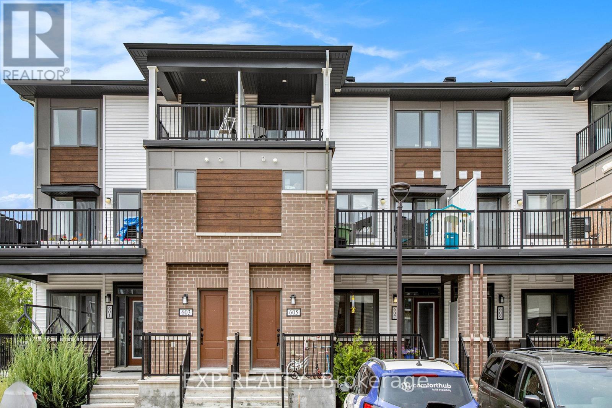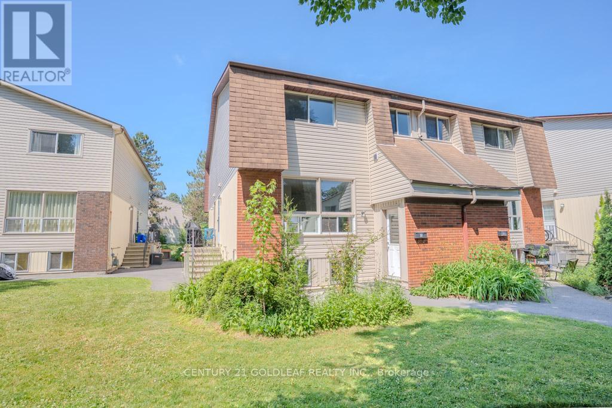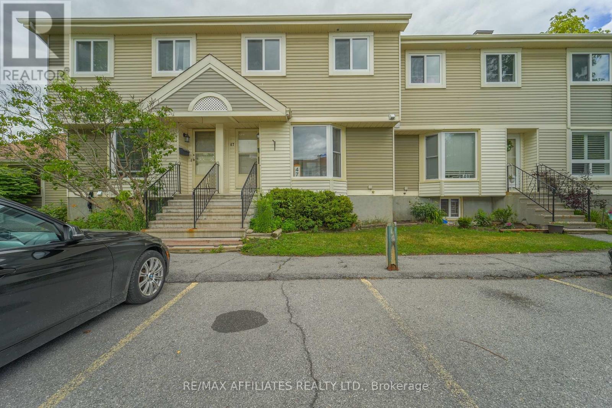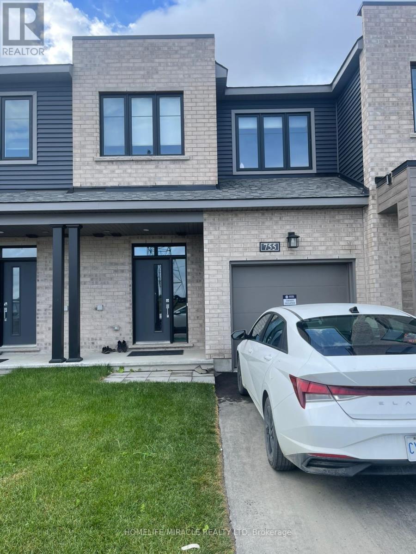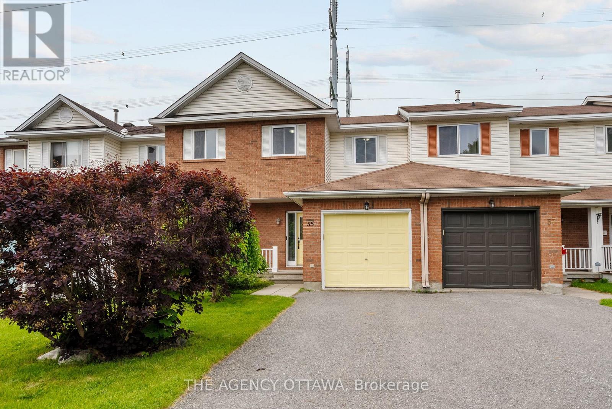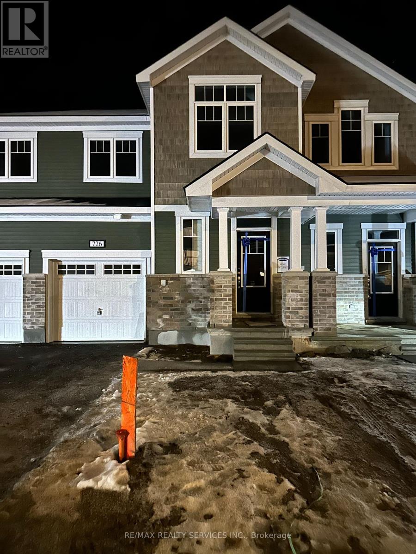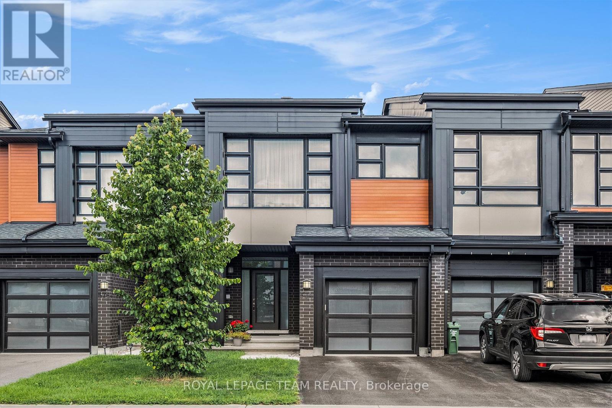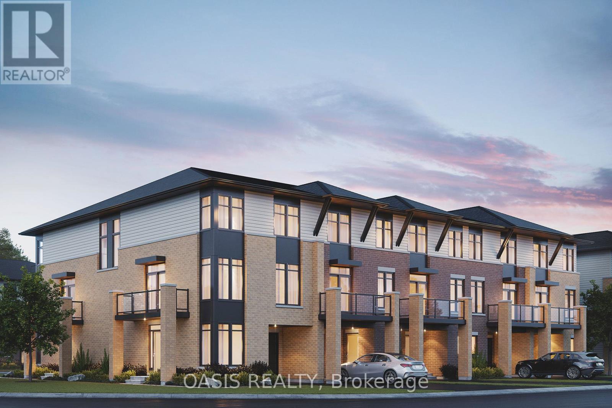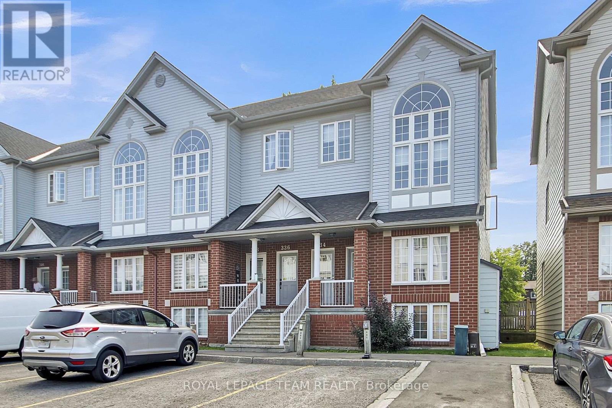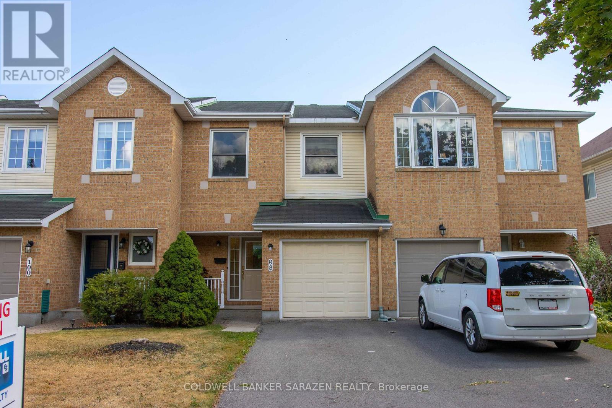Mirna Botros
613-600-2626526 Pepperville Crescent - $589,900
526 Pepperville Crescent - $589,900
526 Pepperville Crescent
$589,900
9010 - Kanata - Emerald Meadows/Trailwest
Ottawa, OntarioK2M0E5
3 beds
3 baths
3 parking
MLS#: X12522760Listed: 11 days agoUpdated:9 days ago
Description
Spacious and Charming Townhome in a Fantastic Location! This beautifully built townhome offers exceptional space, comfort, and character throughout. Featuring 3 spacious bedrooms, including a large primary suite with a walk-in closet and private ensuite, this home is designed for modern family living. Two additional bedrooms and a full main bath complete the upper level.The open-concept kitchen offers plenty of space and charm, flowing seamlessly into the dining and living areas. Step outside to a fully fenced backyard with no rear neighbours, perfect for private outdoor dining or quiet relaxation.The cozy lower level features a fireplace and a generous family room-ideal for movie nights or a play area-along with additional storage space. An attached garage provides convenience during the winter months. Located in a sought-after neighbourhood, this home is close to schools, parks, shopping, restaurants, and recreational facilities, with easy access to public transit and major roadways. Move-in ready and full of charm, this is the perfect place to call home! (id:58075)Details
Details for 526 Pepperville Crescent, Ottawa, Ontario- Property Type
- Single Family
- Building Type
- Row Townhouse
- Storeys
- 2
- Neighborhood
- 9010 - Kanata - Emerald Meadows/Trailwest
- Land Size
- 21 x 103.4 FT
- Year Built
- -
- Annual Property Taxes
- $3,889
- Parking Type
- Attached Garage, Garage
Inside
- Appliances
- Washer, Refrigerator, Dishwasher, Stove, Dryer
- Rooms
- -
- Bedrooms
- 3
- Bathrooms
- 3
- Fireplace
- -
- Fireplace Total
- -
- Basement
- Finished, Full
Building
- Architecture Style
- -
- Direction
- Eagleson Road to Cope Drive, left on Templeford Ave, left on Pepperville Crescent.
- Type of Dwelling
- row_townhouse
- Roof
- -
- Exterior
- Brick
- Foundation
- Concrete
- Flooring
- -
Land
- Sewer
- Sanitary sewer
- Lot Size
- 21 x 103.4 FT
- Zoning
- -
- Zoning Description
- -
Parking
- Features
- Attached Garage, Garage
- Total Parking
- 3
Utilities
- Cooling
- Central air conditioning
- Heating
- Forced air, Natural gas
- Water
- Municipal water
Feature Highlights
- Community
- -
- Lot Features
- -
- Security
- -
- Pool
- -
- Waterfront
- -
