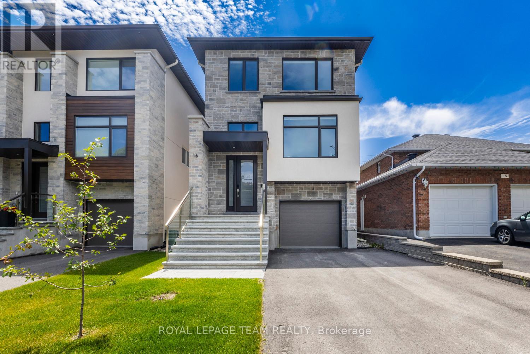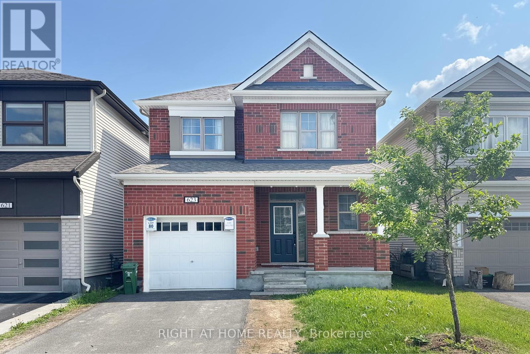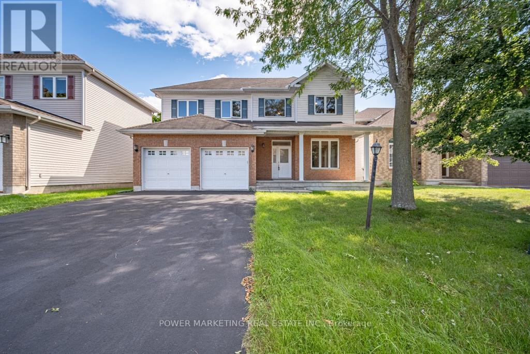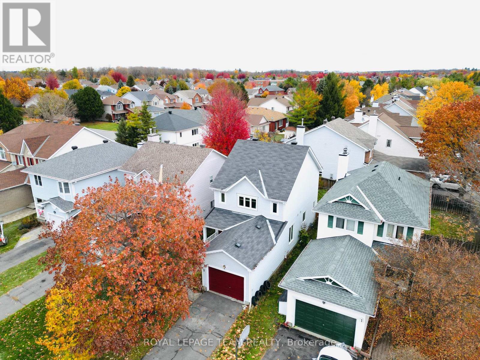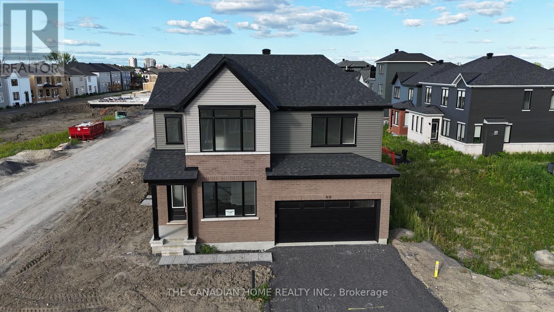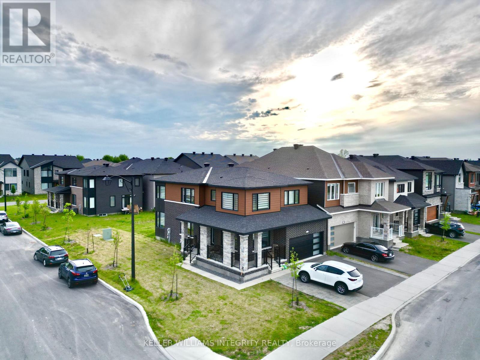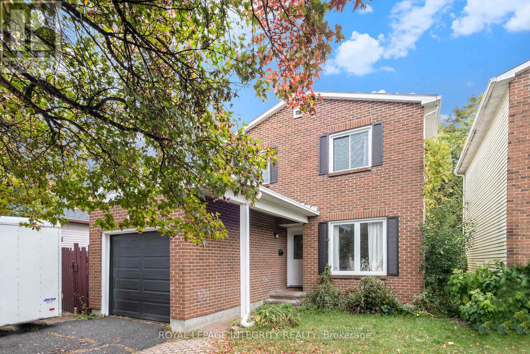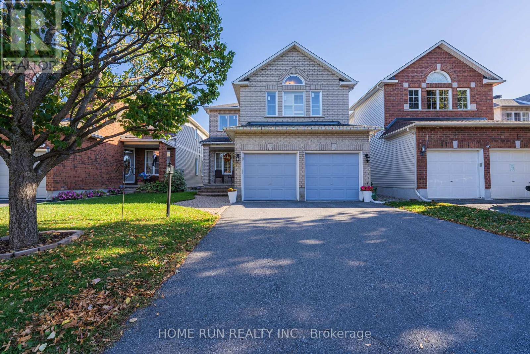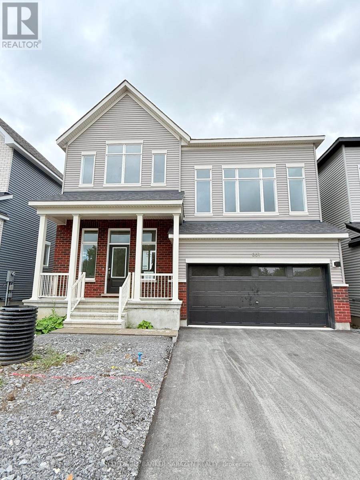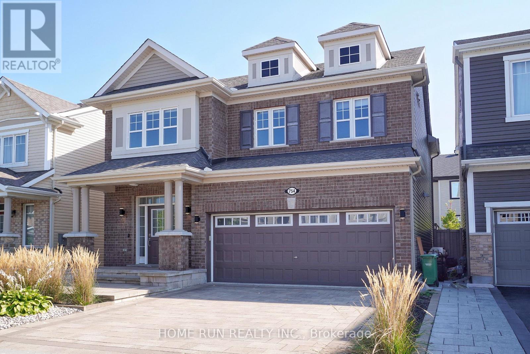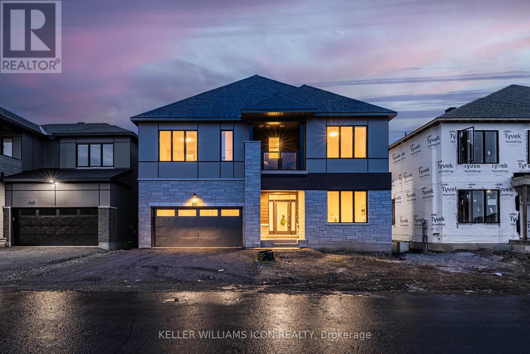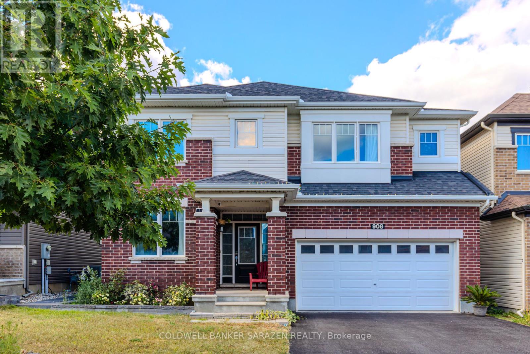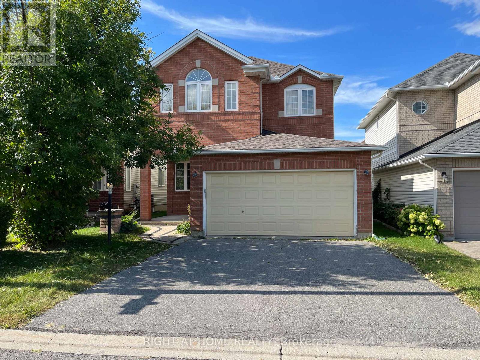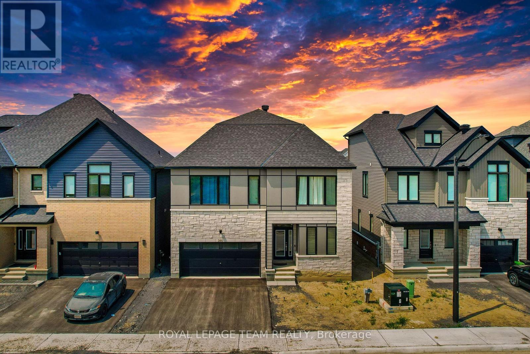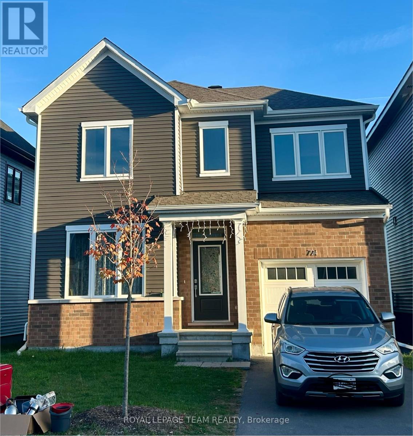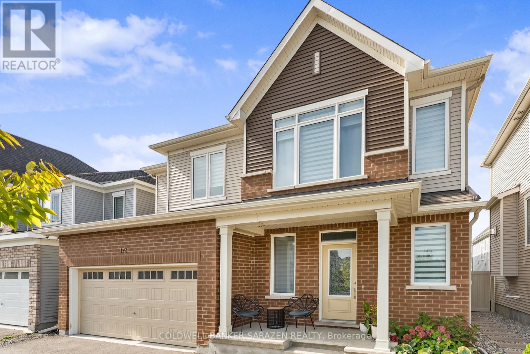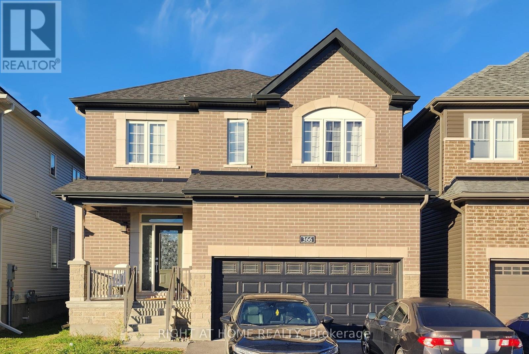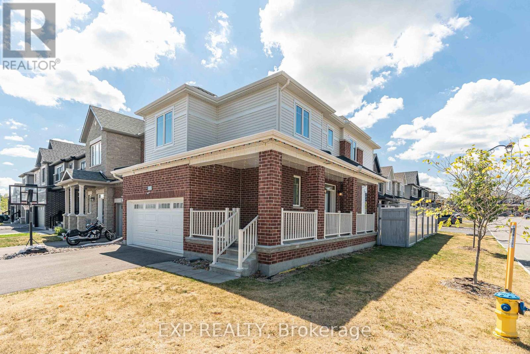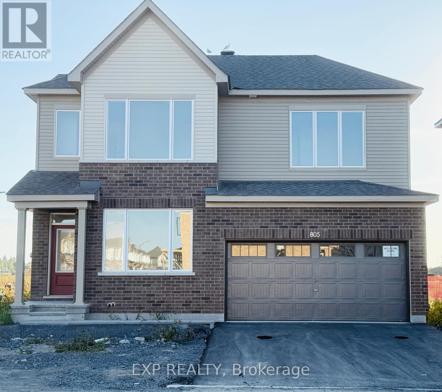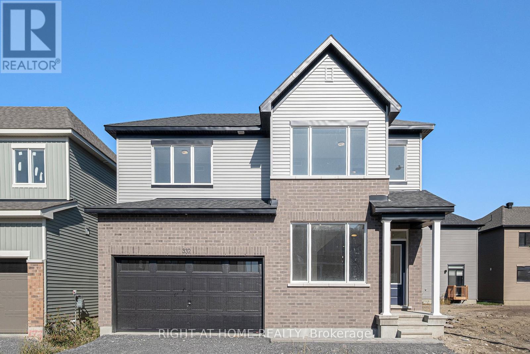Mirna Botros
613-600-262653 Sarrazin Way - $2,700
53 Sarrazin Way - $2,700
53 Sarrazin Way
$2,700
7703 - Barrhaven - Cedargrove/Fraserdale
Ottawa, OntarioK2J4A5
3 beds
2 baths
3 parking
MLS#: X12525622Listed: 10 days agoUpdated:10 days ago
Description
Welcome to this beautifully refreshed detached home in a quiet, family-friendly neighbourhood - a perfect blend of comfort, functionality, and modern appeal. Step inside to discover a bright and inviting main level featuring new luxury vinyl flooring, fresh paint throughout, and recessed pot lighting that creates a warm, open-concept feel. The renovated kitchen offers timeless white cabinetry, modern hardware, ample storage, and a new light fixture that adds a touch of elegance. Kitchen opens to the fully fenced backyard, providing easy access for summer barbecues and outdoor gatherings. Upstairs, you'll find spacious bedrooms with large windows that invite plenty of natural light and a fully updated bathroom. Outside, enjoy the low-maintenance backyard, complete with a large interlocking patio, gravel landscaping, and a dedicated area ready for a fire pit or garden setup. The oversized shed offers excellent storage for tools and seasonal items. Additional features include a single attached garage, newer windows, and neutral finishes throughout - allowing you to move right in and make it your own. Located near parks, top-rated schools, shopping, and transit. Beautiful rental opportunity. (id:58075)Details
Details for 53 Sarrazin Way, Ottawa, Ontario- Property Type
- Single Family
- Building Type
- House
- Storeys
- 2
- Neighborhood
- 7703 - Barrhaven - Cedargrove/Fraserdale
- Land Size
- 40 x 100.1 FT
- Year Built
- -
- Annual Property Taxes
- -
- Parking Type
- Attached Garage, Garage
Inside
- Appliances
- Water Heater
- Rooms
- 7
- Bedrooms
- 3
- Bathrooms
- 2
- Fireplace
- -
- Fireplace Total
- -
- Basement
- Finished, Full
Building
- Architecture Style
- -
- Direction
- Cross Streets: Cedarview and Kennevale. ** Directions: South on Prince of Wales; right on Fallowfield; left on Cedarview; left on Kennevale; right on Hennepin; right on Sarrazin.
- Type of Dwelling
- house
- Roof
- -
- Exterior
- Brick, Vinyl siding
- Foundation
- Concrete
- Flooring
- -
Land
- Sewer
- Sanitary sewer
- Lot Size
- 40 x 100.1 FT
- Zoning
- -
- Zoning Description
- -
Parking
- Features
- Attached Garage, Garage
- Total Parking
- 3
Utilities
- Cooling
- Central air conditioning
- Heating
- Forced air, Natural gas
- Water
- Municipal water
Feature Highlights
- Community
- -
- Lot Features
- -
- Security
- -
- Pool
- -
- Waterfront
- -
