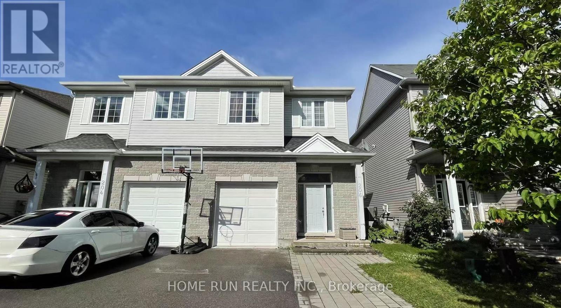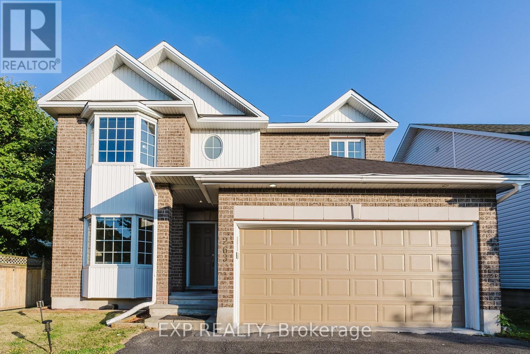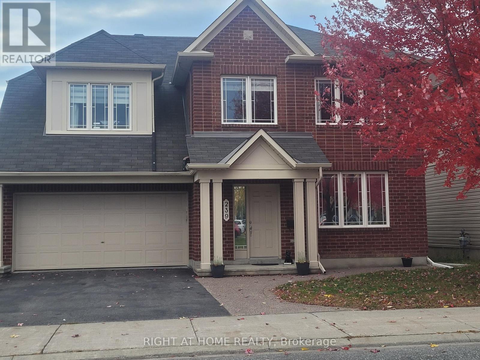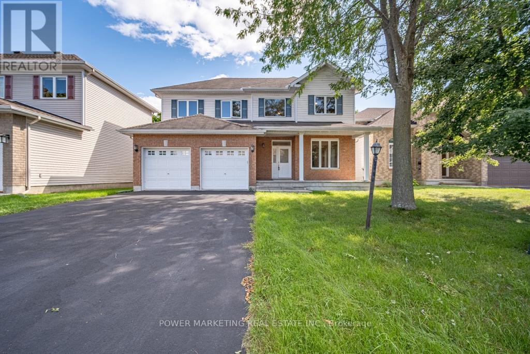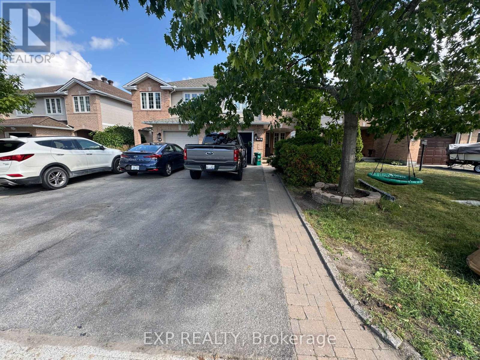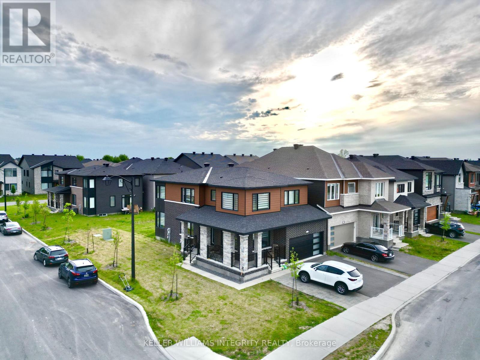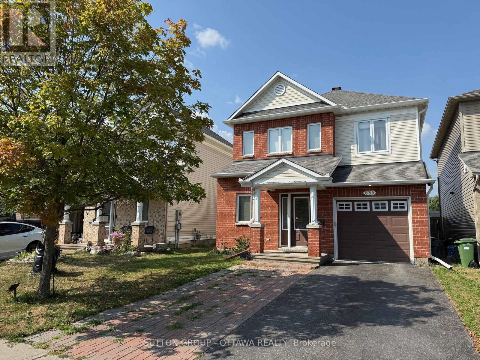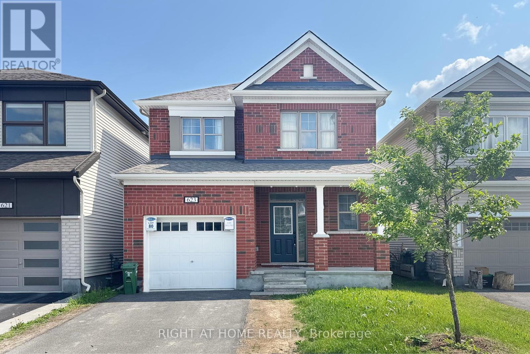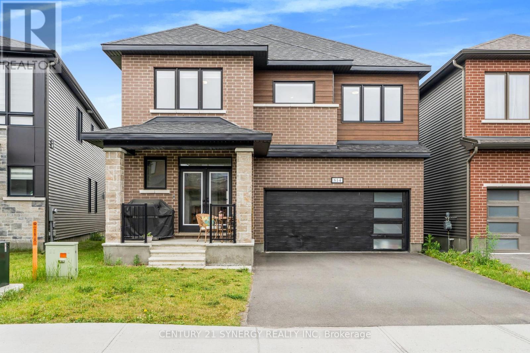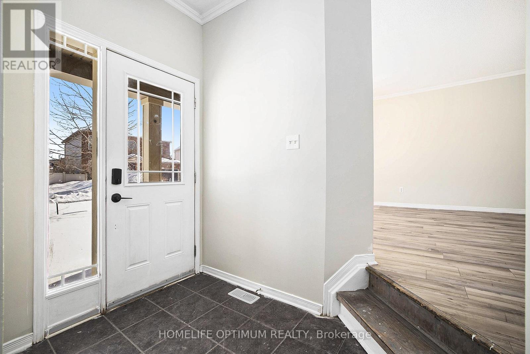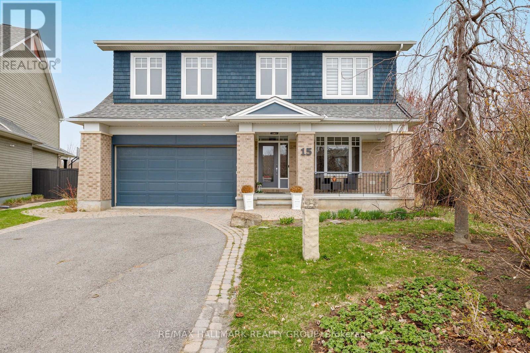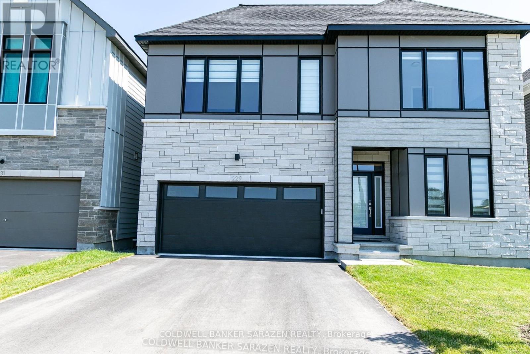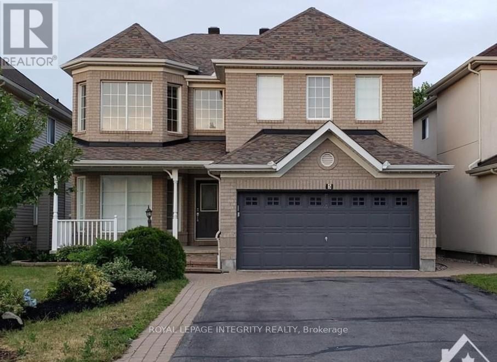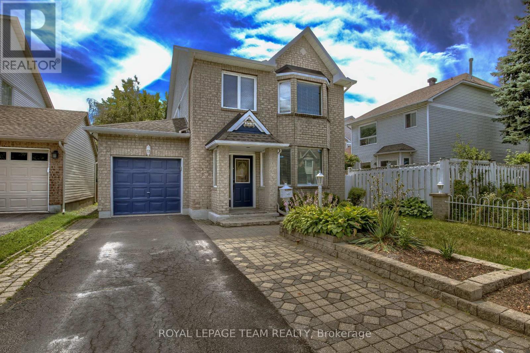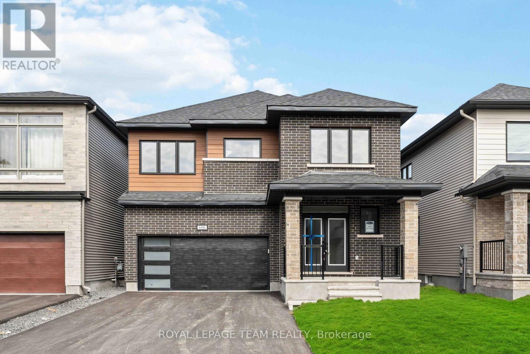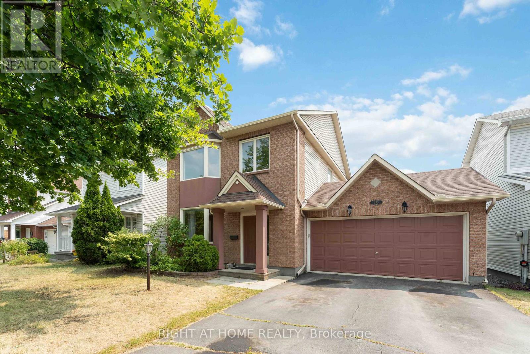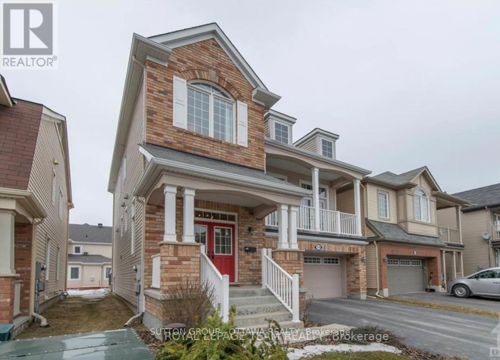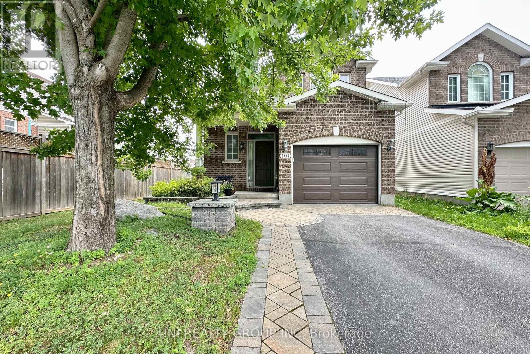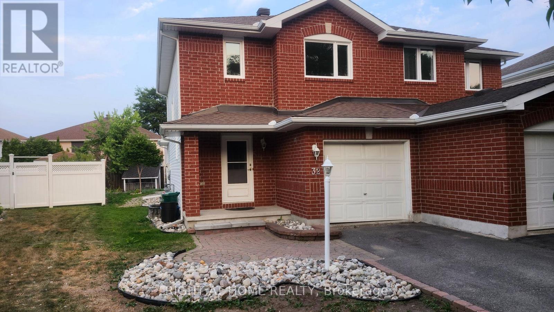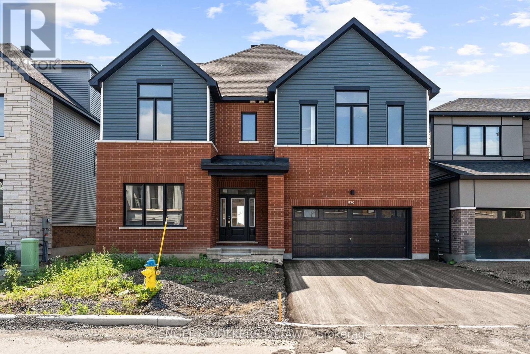Mirna Botros
613-600-262654 Vermont Avenue - $2,800
54 Vermont Avenue - $2,800
54 Vermont Avenue
$2,800
7710 - Barrhaven East
Ottawa, OntarioK2G6M1
3 beds
3 baths
4 parking
MLS#: X12352328Listed: about 5 hours agoUpdated:about 4 hours ago
Description
Looking for the perfect place to call home? This clean, well-maintained 3 bedroom, 3 bathroom detached home is located in a peaceful neighborhood within walking distance of schools, parks, transit, and just minutes from shopping and other essential amenities. Freshly painted throughout, the home features brand new vinyl flooring upstairs, gleaming hardwood on the main floor, and new carpeting on both staircases. Move-in ready with no work needed. The main level offers an open concept living and dining area, a cozy family room with a vaulted ceiling and gas fireplace, and a spacious kitchen equipped with four stainless steel appliances, pot lights, plenty of cabinet and counter space, and a bright breakfast nook. You will also find a welcoming foyer, a convenient powder room, and a laundry/mudroom to complete the level. Upstairs, the large primary bedroom boasts a 5-piece ensuite, while two additional well-sized bedrooms share a full 4-piece bath. Enjoy the outdoors in your fully fenced backyard with a deck, perfect for family BBQs and a safe play area for kids. Parking is easy with a double garage and a two car driveway. Don't miss this opportunity, schedule a viewing and make this beautiful house your home today! (id:58075)Details
Details for 54 Vermont Avenue, Ottawa, Ontario- Property Type
- Single Family
- Building Type
- House
- Storeys
- 2
- Neighborhood
- 7710 - Barrhaven East
- Land Size
- 35.1 x 111.6 FT
- Year Built
- -
- Annual Property Taxes
- -
- Parking Type
- Attached Garage, Garage, Inside Entry
Inside
- Appliances
- Washer, Refrigerator, Central Vacuum, Dishwasher, Stove, Dryer, Microwave, Freezer, Hood Fan, Window Coverings, Garage door opener
- Rooms
- 7
- Bedrooms
- 3
- Bathrooms
- 3
- Fireplace
- -
- Fireplace Total
- 1
- Basement
- Unfinished, Full
Building
- Architecture Style
- -
- Direction
- Stoneway Drive, Dylan Way, Avonmore Crescent & Vermon Avenue
- Type of Dwelling
- house
- Roof
- -
- Exterior
- Brick, Vinyl siding
- Foundation
- Poured Concrete
- Flooring
- -
Land
- Sewer
- Sanitary sewer
- Lot Size
- 35.1 x 111.6 FT
- Zoning
- -
- Zoning Description
- -
Parking
- Features
- Attached Garage, Garage, Inside Entry
- Total Parking
- 4
Utilities
- Cooling
- Central air conditioning
- Heating
- Forced air, Natural gas
- Water
- Municipal water
Feature Highlights
- Community
- -
- Lot Features
- -
- Security
- Smoke Detectors
- Pool
- -
- Waterfront
- -
