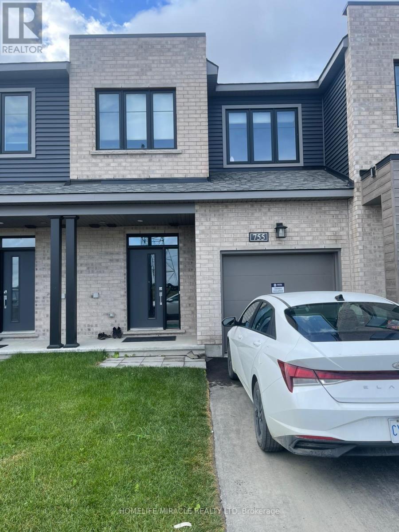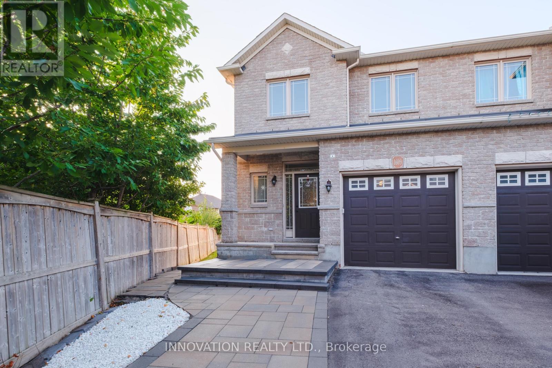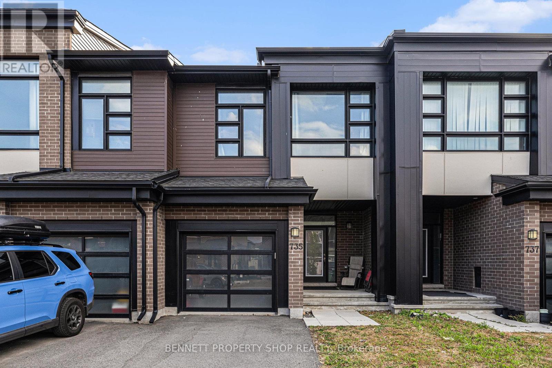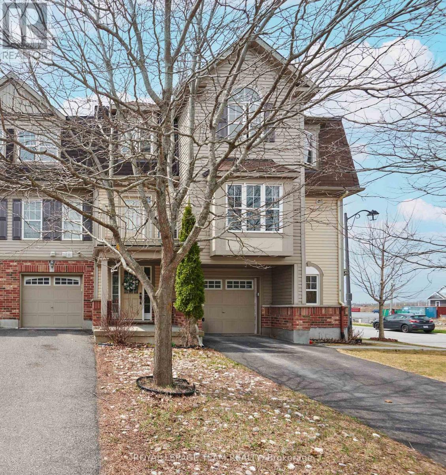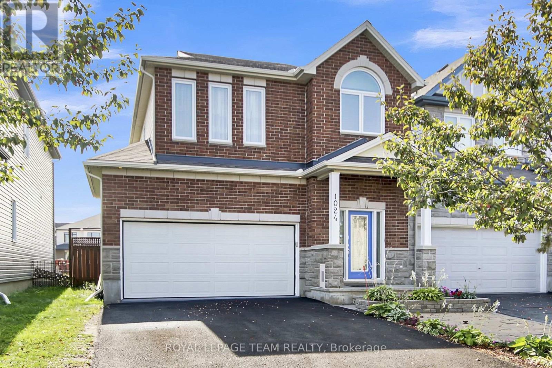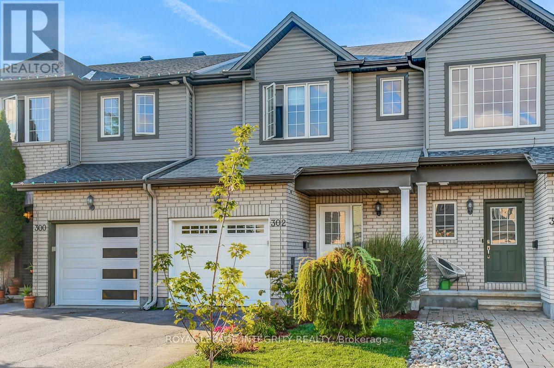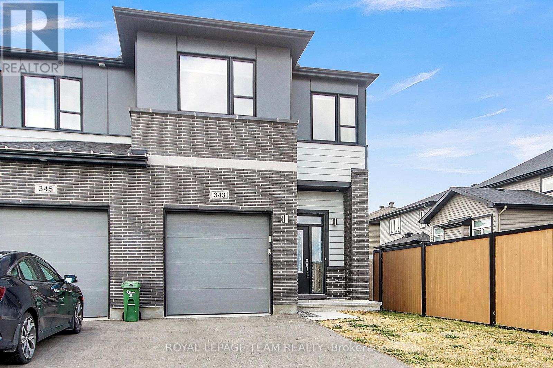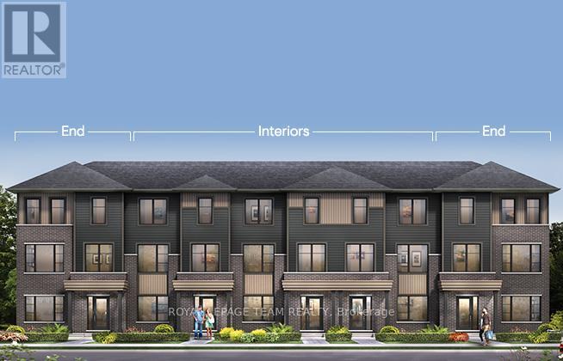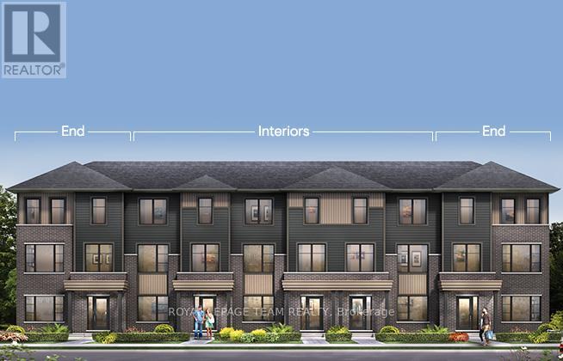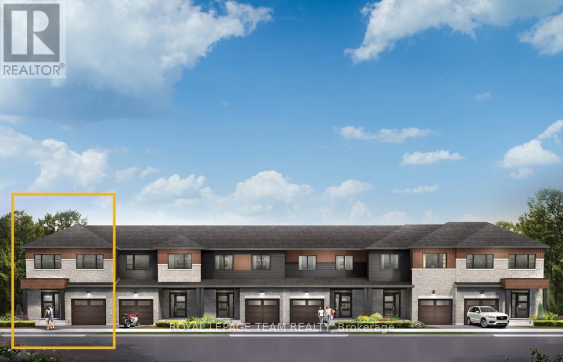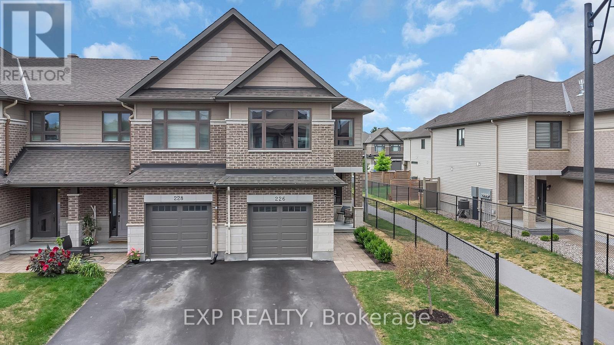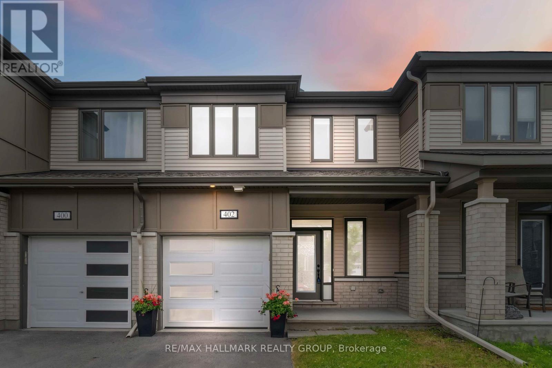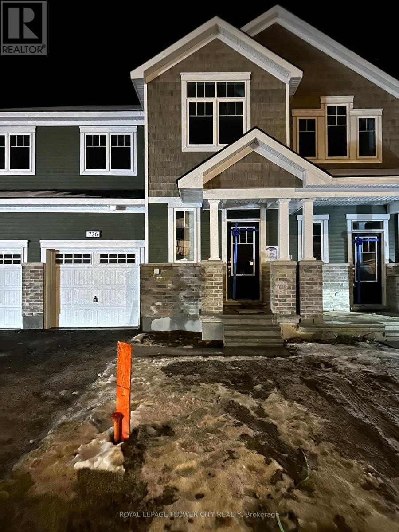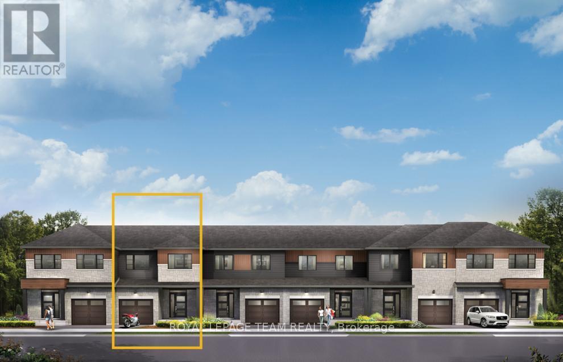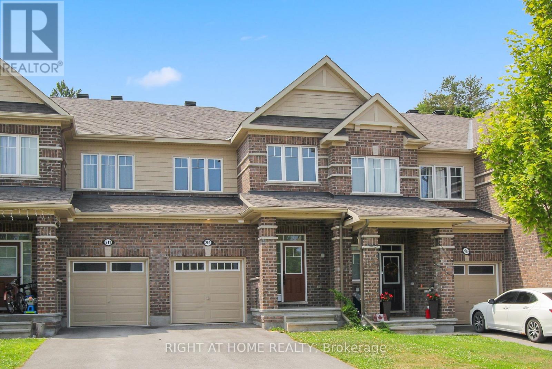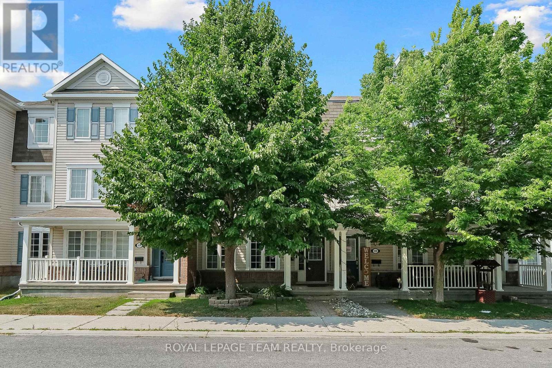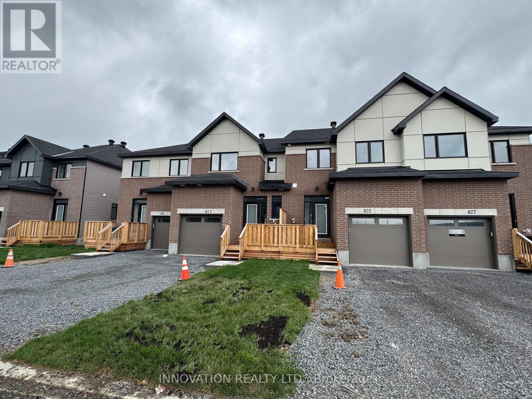Mirna Botros
613-600-2626540 Edenwylde Drive - $660,000
540 Edenwylde Drive - $660,000
540 Edenwylde Drive
$660,000
8207 - Remainder of Stittsville & Area
Ottawa, OntarioK2S2K4
3 beds
3 baths
2 parking
MLS#: X12396861Listed: about 2 months agoUpdated:about 2 months ago
Description
Welcome Home to a 2020 Built Townhome w/1987 SF of Living Space & 15 K+ in Upgrades. Situated in the Quiet Edenwylde Community. Convenient Location Near Parks, Schools, Public Transit, Recreation and Shopping. Smoke & Pet-Free Home. Turnkey Property w/SS Kitchen Appliances, Washer/Dryer, A/C, Eavestroughs, and a Fully Fenced Private Backyard. Large Foyer Area. Main Level W/Hardwood Floors & Open-Concept Layout. Mudroom For Inside Access to Garage & Extra Closet Space. Beautiful Granite Counters in Main Bath, Ensuite, and Kitchen Which also Offers a Breakfast Bar, Pot lights, Under Cabinet LED Lights, Pull-Out Drawer for Garbage, and Ample Cabinet Space. Pot lights on 2nd floor Hallway. Primary Bedroom is Spacious, Providing the Perfect Retreat After a Long Day, And Features a Double Vanity, Custom Shelving, and Walk-In Closet. Finished Basement w/Gas Fireplace Adds a Layer of Warmth , rough in for your future bath & Plenty of Room to Entertain, Exercise, or Relax. Schedule a Tour Today!. (id:58075)Details
Details for 540 Edenwylde Drive, Ottawa, Ontario- Property Type
- Single Family
- Building Type
- Row Townhouse
- Storeys
- 2
- Neighborhood
- 8207 - Remainder of Stittsville & Area
- Land Size
- 19.7 x 98.4 FT
- Year Built
- -
- Annual Property Taxes
- $4,039
- Parking Type
- Attached Garage, Garage
Inside
- Appliances
- Washer, Refrigerator, Dishwasher, Stove, Dryer, Microwave
- Rooms
- -
- Bedrooms
- 3
- Bathrooms
- 3
- Fireplace
- -
- Fireplace Total
- -
- Basement
- Finished, Full
Building
- Architecture Style
- -
- Direction
- From Fernbank Rd. & Edenwylde Dr
- Type of Dwelling
- row_townhouse
- Roof
- -
- Exterior
- Brick
- Foundation
- Concrete
- Flooring
- -
Land
- Sewer
- Sanitary sewer
- Lot Size
- 19.7 x 98.4 FT
- Zoning
- -
- Zoning Description
- -
Parking
- Features
- Attached Garage, Garage
- Total Parking
- 2
Utilities
- Cooling
- Central air conditioning
- Heating
- Forced air, Natural gas
- Water
- Municipal water
Feature Highlights
- Community
- -
- Lot Features
- -
- Security
- -
- Pool
- -
- Waterfront
- -
