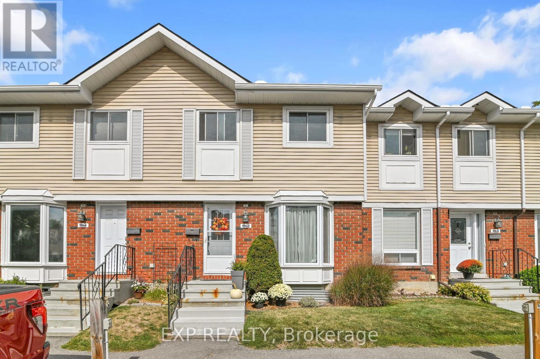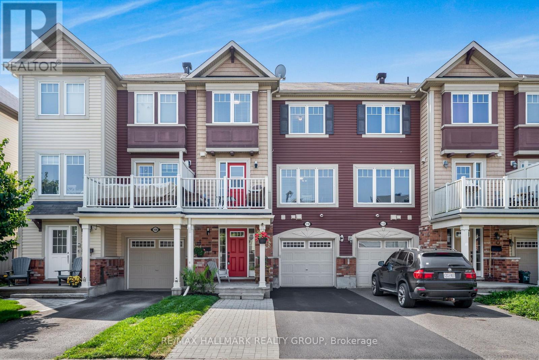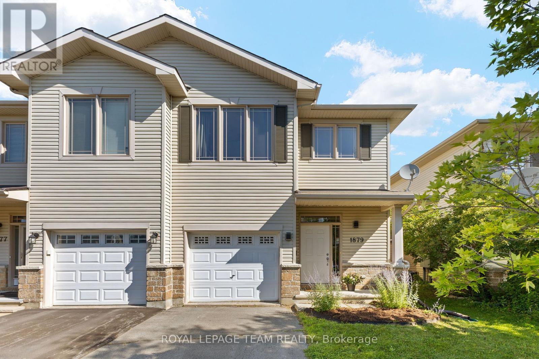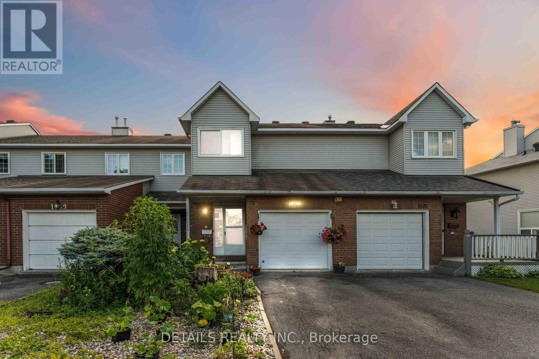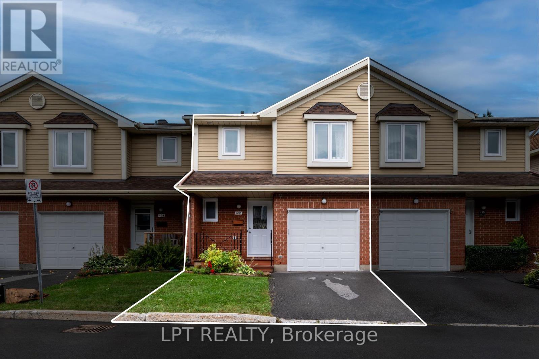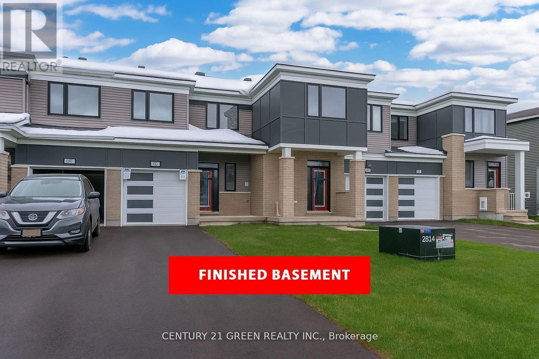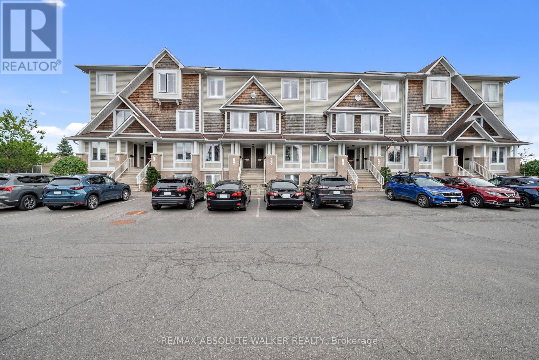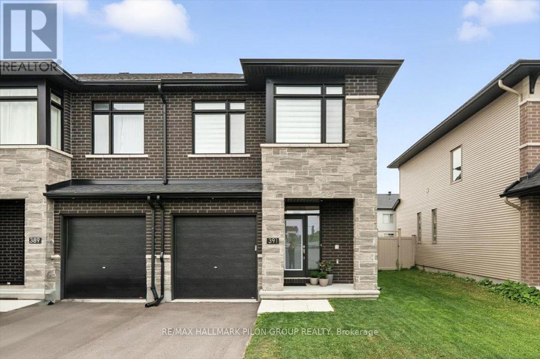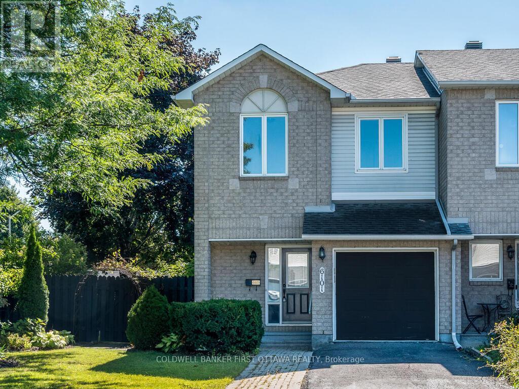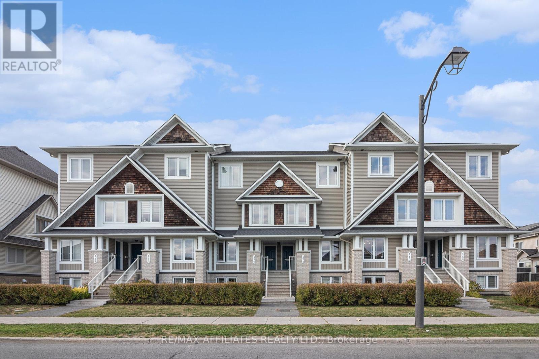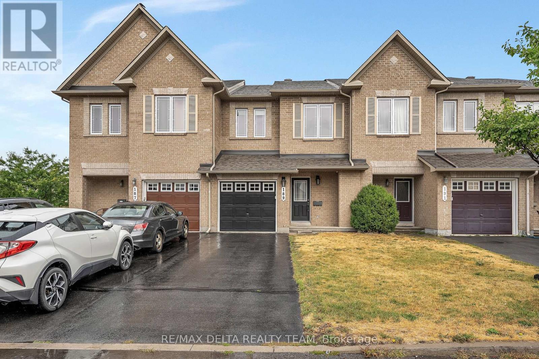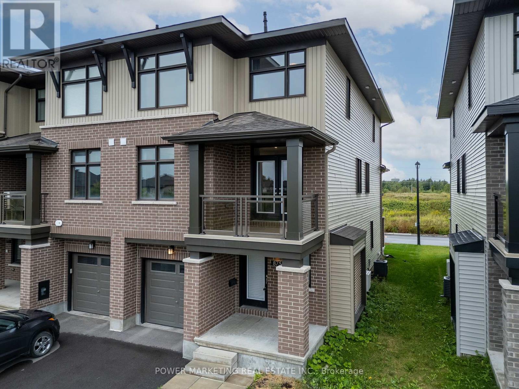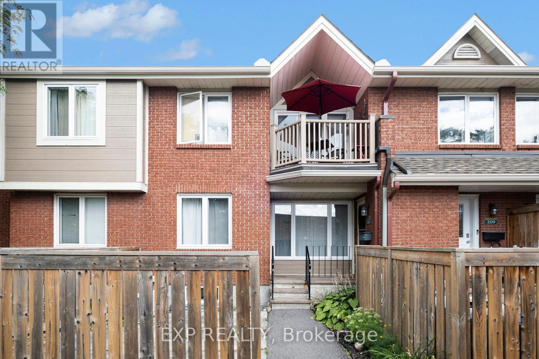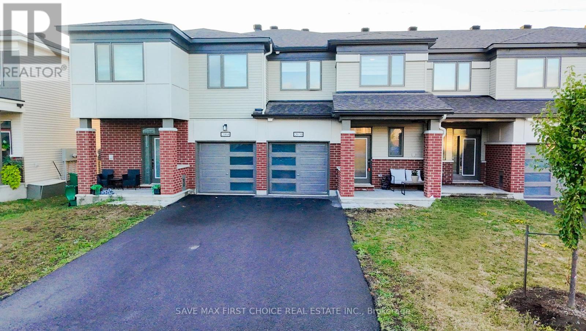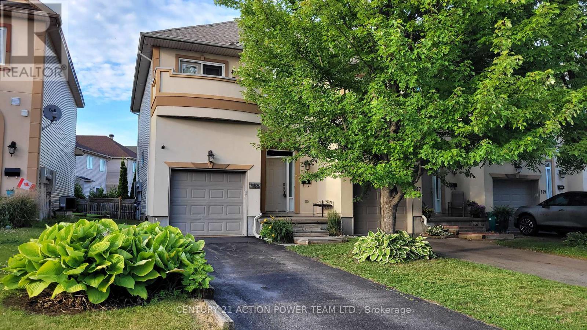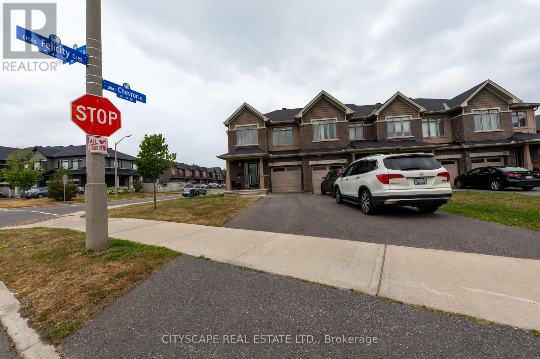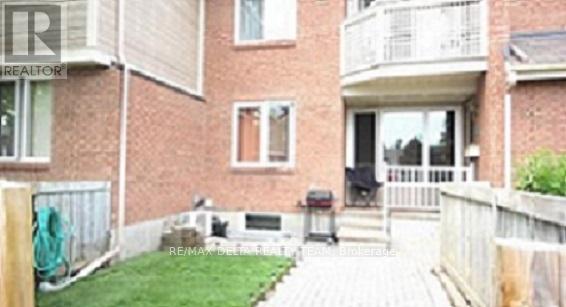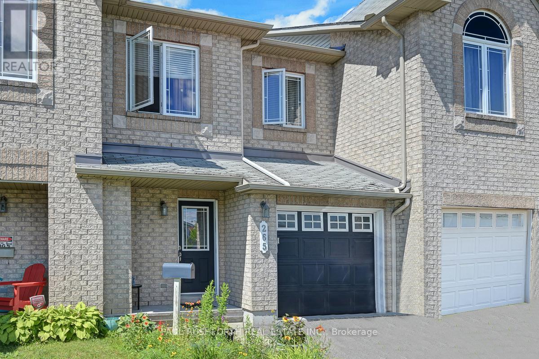Mirna Botros
613-600-2626545 Decoeur Drive - $609,900
545 Decoeur Drive - $609,900
545 Decoeur Drive
$609,900
1117 - Avalon West
Ottawa, OntarioK4A5G7
3 beds
3 baths
3 parking
MLS#: X12402346Listed: about 2 months agoUpdated:about 1 month ago
Description
Welcome to 545 Decoeur Drive, a townhome set in a sought-after neighbourhood with a park right outside your front door. Offering 9 ceilings on the main level and a smart, functional layout, this home is filled with natural light and everyday comfort. The open living and dining areas create an easy flow, making it simple to gather, relax, or entertain. Upstairs, the spacious primary suite provides a private retreat with a walk-in closet and ensuite. Two additional bedrooms are equally generous in size, offering flexibility for family, guests, or a home office. A full bathroom completes this level. The lower level extends the living space with a large family room, a bright window, and a rough-in for a fourth bathroom. With plenty of storage and laundry tucked away, this level is both practical and adaptable to your needs. Additional highlights include a private, non-shared driveway and a location that's close to schools, parks, shops, and everyday amenities. With space, convenience, and a welcoming setting, this home is ready for its next chapter. (id:58075)Details
Details for 545 Decoeur Drive, Ottawa, Ontario- Property Type
- Single Family
- Building Type
- Row Townhouse
- Storeys
- 2
- Neighborhood
- 1117 - Avalon West
- Land Size
- 20.3 x 108 FT
- Year Built
- -
- Annual Property Taxes
- $4,427
- Parking Type
- Attached Garage, Garage, Inside Entry
Inside
- Appliances
- Washer, Refrigerator, Dishwasher, Stove, Dryer, Hood Fan, Garage door opener
- Rooms
- 12
- Bedrooms
- 3
- Bathrooms
- 3
- Fireplace
- -
- Fireplace Total
- -
- Basement
- Finished, Full
Building
- Architecture Style
- -
- Direction
- Mer Bleue / DeCoeur
- Type of Dwelling
- row_townhouse
- Roof
- -
- Exterior
- Vinyl siding, Brick Veneer
- Foundation
- Poured Concrete
- Flooring
- -
Land
- Sewer
- Sanitary sewer
- Lot Size
- 20.3 x 108 FT
- Zoning
- -
- Zoning Description
- -
Parking
- Features
- Attached Garage, Garage, Inside Entry
- Total Parking
- 3
Utilities
- Cooling
- Central air conditioning, Air exchanger
- Heating
- Forced air, Natural gas
- Water
- Municipal water
Feature Highlights
- Community
- -
- Lot Features
- -
- Security
- -
- Pool
- -
- Waterfront
- -

