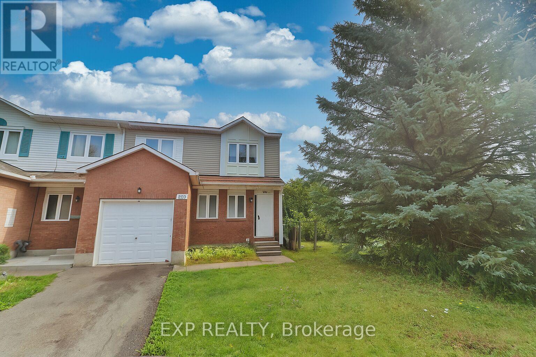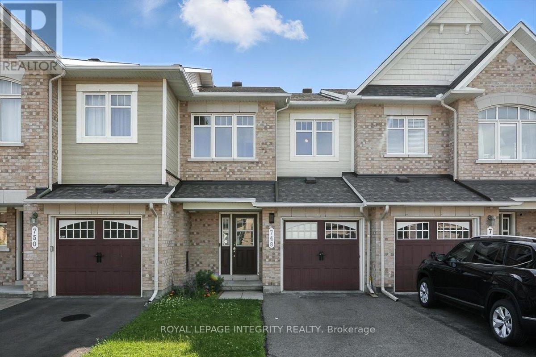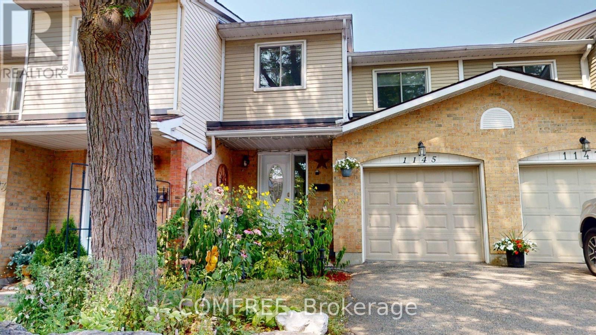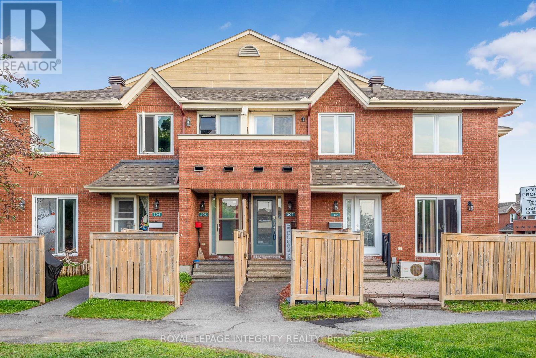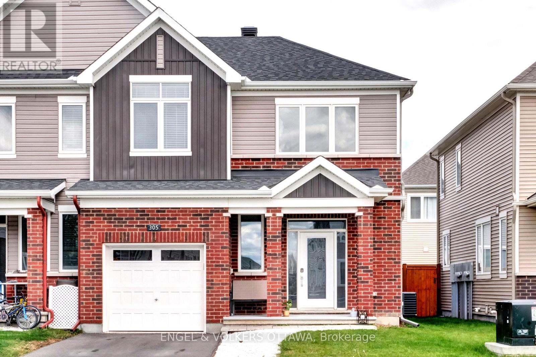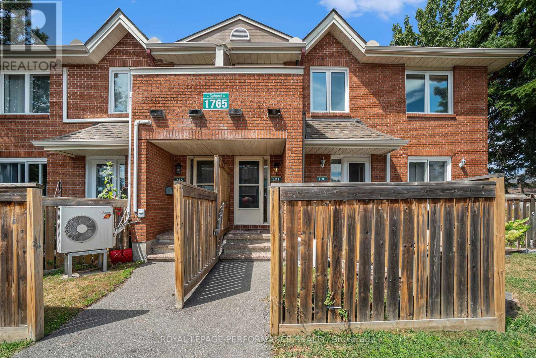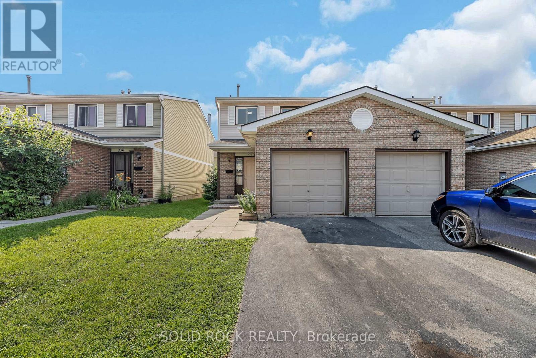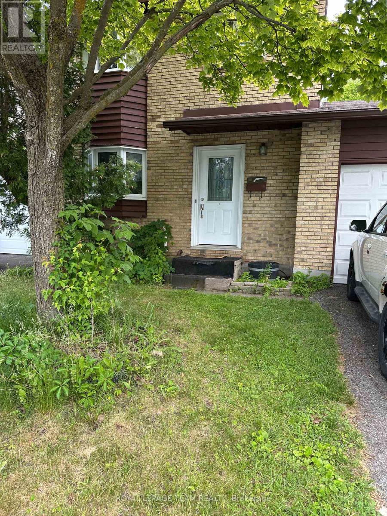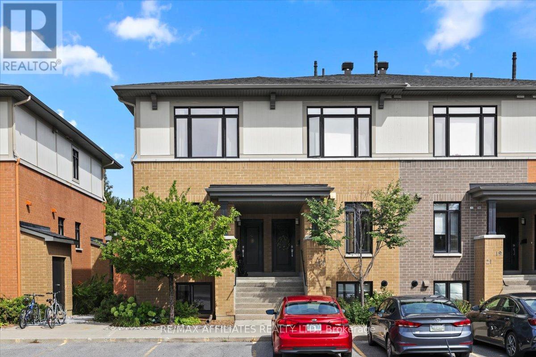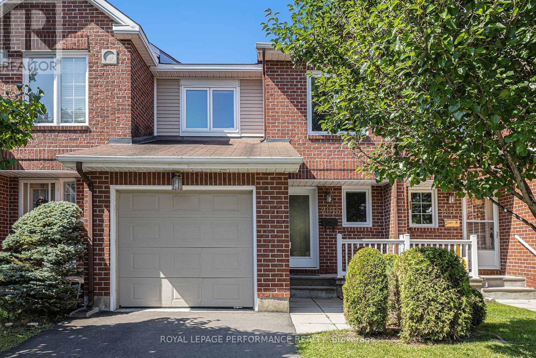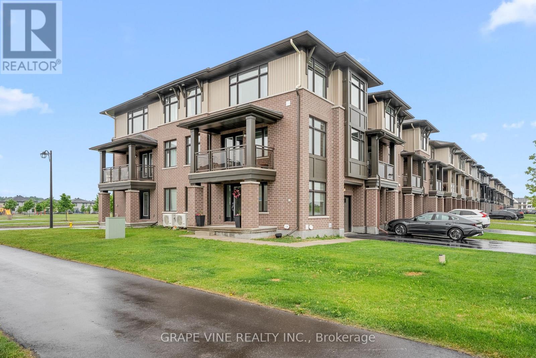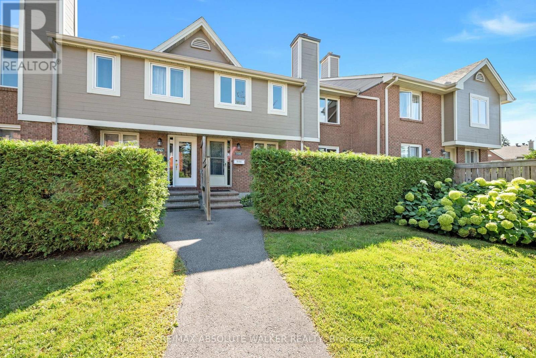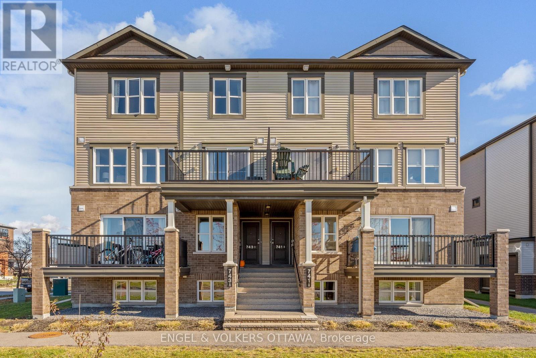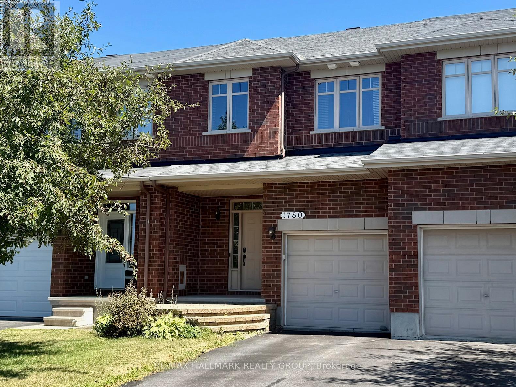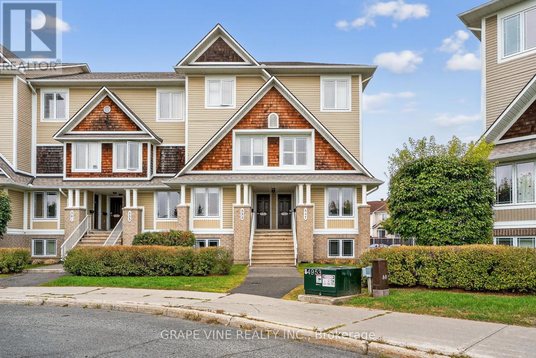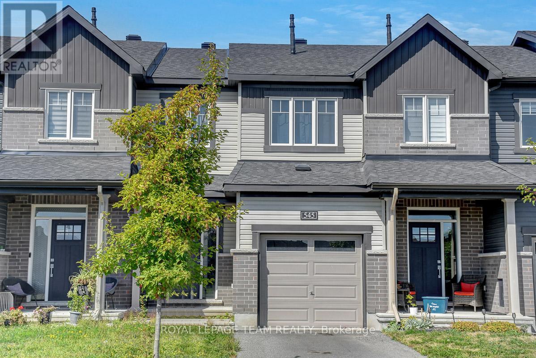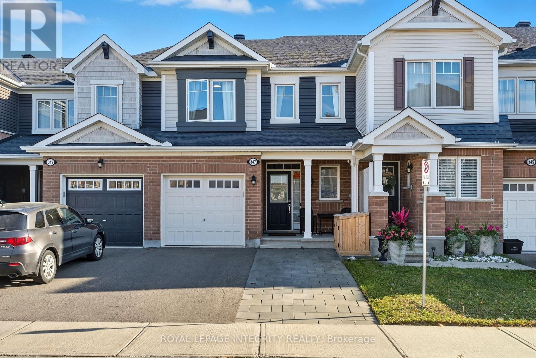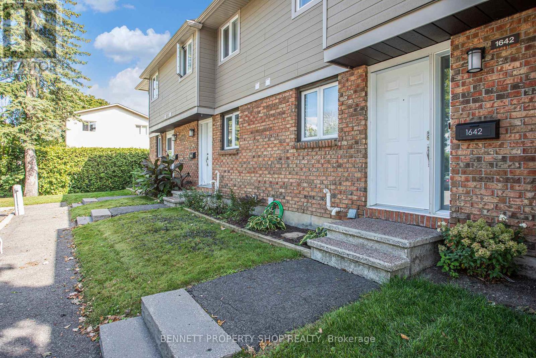Mirna Botros
613-600-2626548 Lakeridge Drive - $409,900
548 Lakeridge Drive - $409,900
548 Lakeridge Drive
$409,900
1118 - Avalon East
Ottawa, OntarioK4A0H5
2 beds
3 baths
1 parking
MLS#: X12502344Listed: 15 days agoUpdated:2 days ago
Description
Welcome to this meticulously maintained 2 Bedroom & 2.5 Bath lower level end unit condo! Pride of ownership is evident from the moment you walk through the front door. Large windows & patio door provide abundant natural light throughout the Main Level. The updated Kitchen boasts tons of cabinet & counter space, SS appliances and a breakfast bar & an eating area that can also be used as a sitting area; great for conversation while the chef is working! The open concept Living Rm & Dining Rm features engineered hardwood flooring and neutral tones. Finished Lower Level has 2 spacious Bedrooms both with 4pc Ensuites and there is convenient in-suite Laundry and storage. There is a deck off of the Living Rm and BBQs are allowed on the lower terrace. Parking is included (#56). Close to shopping, transit and so much more! Move-in ready! Recent Updates - new paint throughout, engineered hardwood floors, kitchen updated, new furnace 2025, new smart thermostats 2025, owned hot water tank 2022, washer/dryer tower combo 2023, 2 new toilets and fire alarms, replaced all light switches and outlets, replace/upgraded all ceiling fixtures, mirrors and door hardware (id:58075)Details
Details for 548 Lakeridge Drive, Ottawa, Ontario- Property Type
- Single Family
- Building Type
- Row Townhouse
- Storeys
- -
- Neighborhood
- 1118 - Avalon East
- Land Size
- -
- Year Built
- -
- Annual Property Taxes
- $2,942
- Parking Type
- No Garage
Inside
- Appliances
- Washer, Refrigerator, Stove, Dryer, Microwave, Blinds, Water Heater
- Rooms
- 10
- Bedrooms
- 2
- Bathrooms
- 3
- Fireplace
- -
- Fireplace Total
- -
- Basement
- Finished, N/A
Building
- Architecture Style
- -
- Direction
- Cross Streets: Brian Coburn/Lakeridge. ** Directions: 10th Line south then turn left to either Brian Coburn or Southfield and then right to Lakeridge.
- Type of Dwelling
- row_townhouse
- Roof
- -
- Exterior
- Vinyl siding, Brick Facing
- Foundation
- -
- Flooring
- Hardwood, Vinyl
Land
- Sewer
- -
- Lot Size
- -
- Zoning
- -
- Zoning Description
- -
Parking
- Features
- No Garage
- Total Parking
- 1
Utilities
- Cooling
- None
- Heating
- Forced air, Natural gas
- Water
- -
Feature Highlights
- Community
- Pets Allowed With Restrictions
- Lot Features
- In suite Laundry
- Security
- -
- Pool
- -
- Waterfront
- -
