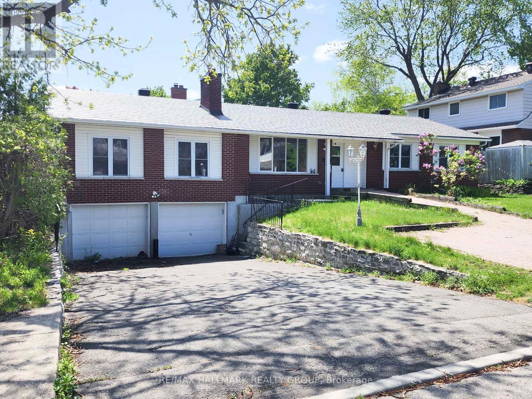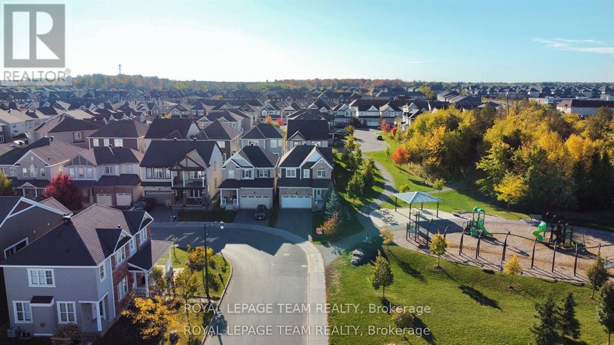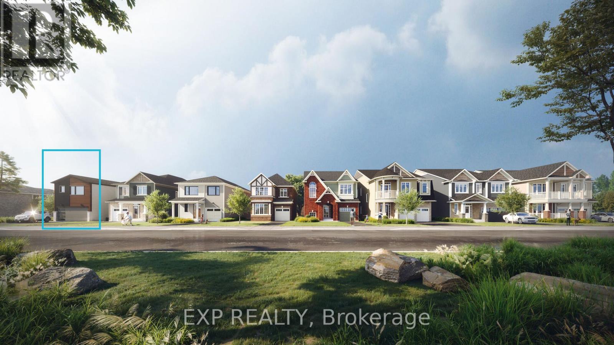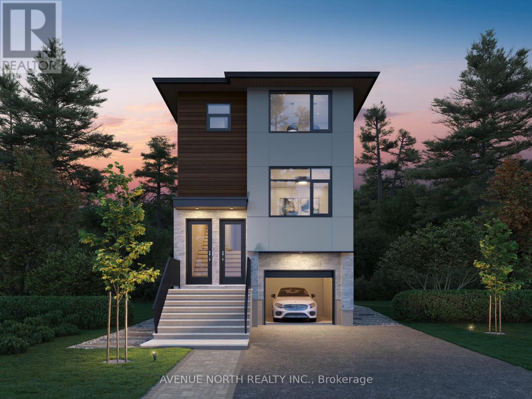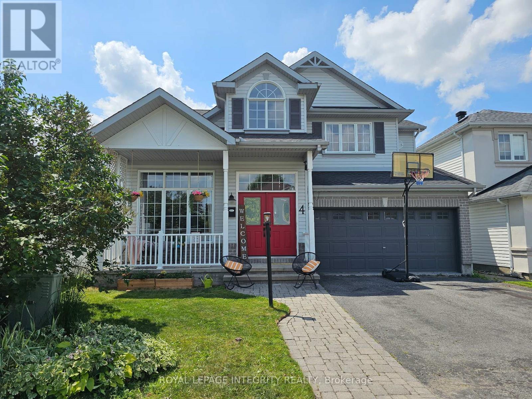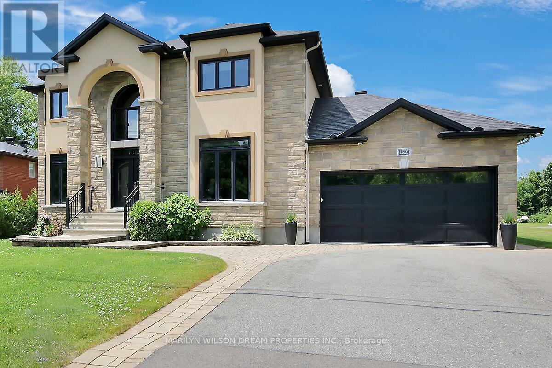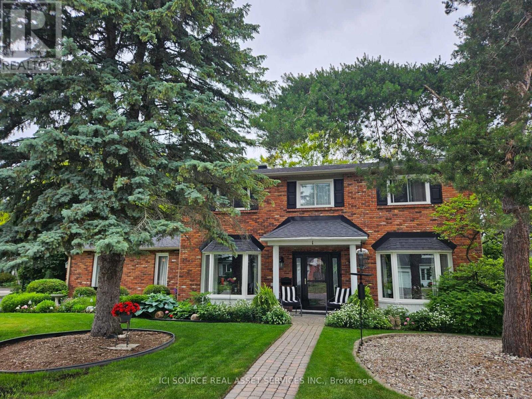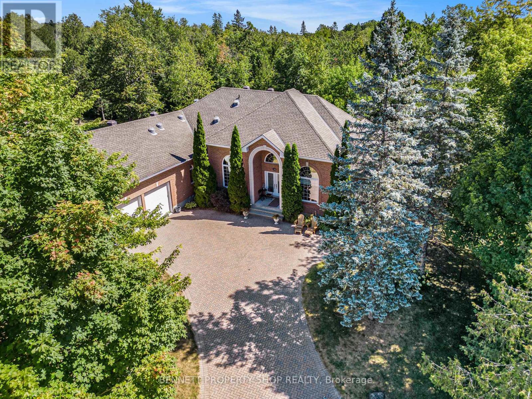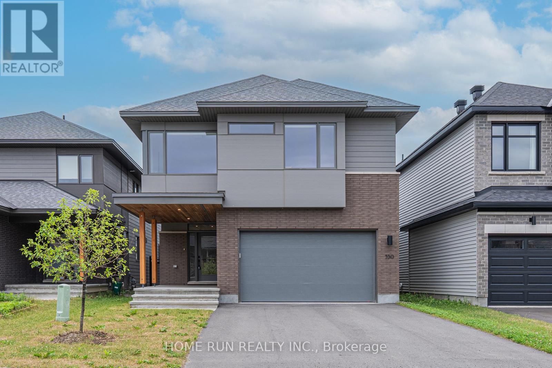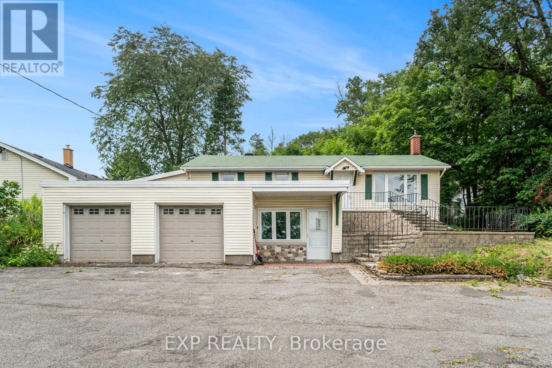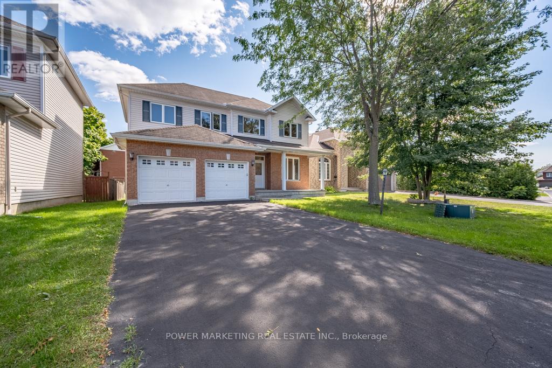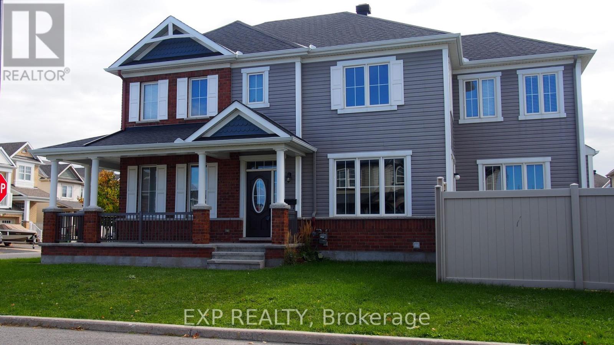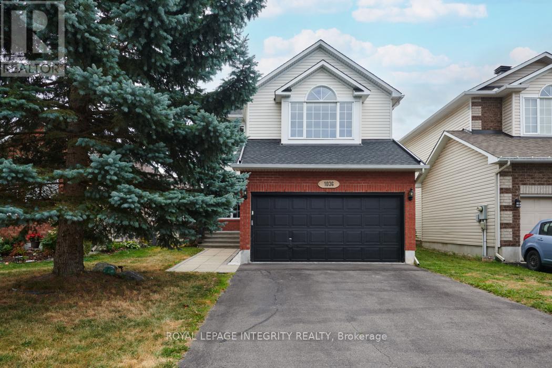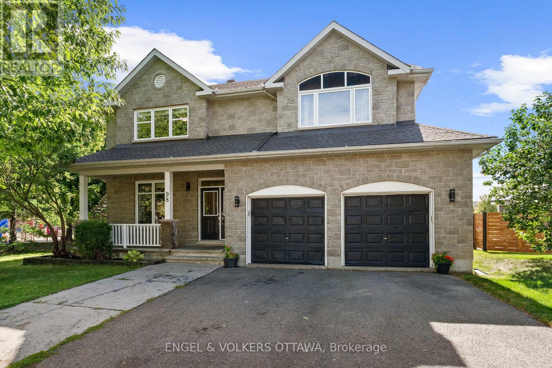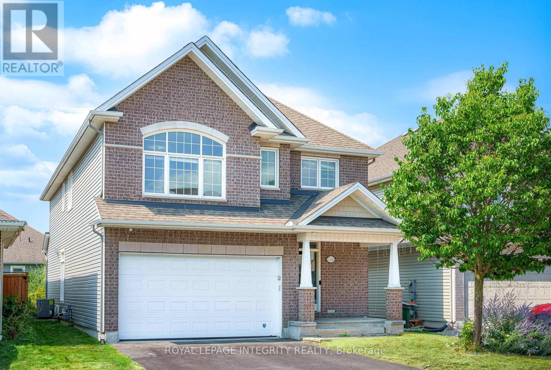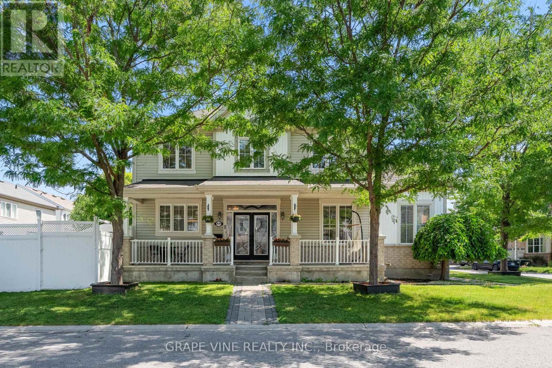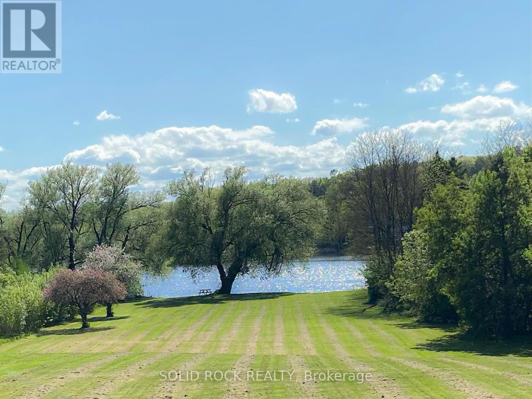Mirna Botros
613-600-262655 Claridge Drive - $699,900
55 Claridge Drive - $699,900
55 Claridge Drive
$699,900
7706 - Barrhaven - Longfields
Ottawa, OntarioK2J5A3
3 beds
4 baths
4 parking
MLS#: X12485778Listed: 21 days agoUpdated:14 days ago
Description
Discover this beautiful 2-storey semi-detached gem featuring rich hardwood floors and a neutral palette that compliments any style. Enjoy the granite countertops and cupboards in the U-shaped chef's kitchen, equipped with stainless appliances for all your culinary adventures. The living/dining room is a sunlit, spacious retreat with a gas fireplace to keep you warm. Upstairs enjoy the spacious Primary bedroom with ensuite and walk in closet. 2 additional bedrooms, full bathroom and very convenient laundry room. On the lower level the large recreation room is ready to set up as your movie night room or games room or cozy family gathering room. 2-piece washroom and storage. The huge landscaped and fenced backyard offers a mature garden and interlock patio! The garage has two doors; one on the driveway and one to the backyard making storage and then set up of your patio furniture a breeze. This home offers every detail to add to your comfort. (id:58075)Details
Details for 55 Claridge Drive, Ottawa, Ontario- Property Type
- Single Family
- Building Type
- House
- Storeys
- 2
- Neighborhood
- 7706 - Barrhaven - Longfields
- Land Size
- 30.7 x 110.2 FT
- Year Built
- -
- Annual Property Taxes
- $4,454
- Parking Type
- Attached Garage, Garage
Inside
- Appliances
- Washer, Refrigerator, Dishwasher, Stove, Dryer, Microwave, Hood Fan, Water Heater
- Rooms
- 8
- Bedrooms
- 3
- Bathrooms
- 4
- Fireplace
- -
- Fireplace Total
- -
- Basement
- Finished, N/A
Building
- Architecture Style
- -
- Direction
- Cross Streets: Woodroffe Ave. ** Directions: Woodroffe South to Claridge. At Claridge, turn right and go west, home on right.
- Type of Dwelling
- house
- Roof
- -
- Exterior
- Brick, Vinyl siding
- Foundation
- Concrete
- Flooring
- -
Land
- Sewer
- Sanitary sewer
- Lot Size
- 30.7 x 110.2 FT
- Zoning
- -
- Zoning Description
- -
Parking
- Features
- Attached Garage, Garage
- Total Parking
- 4
Utilities
- Cooling
- Central air conditioning
- Heating
- Forced air, Natural gas
- Water
- Municipal water
Feature Highlights
- Community
- -
- Lot Features
- -
- Security
- -
- Pool
- -
- Waterfront
- -
