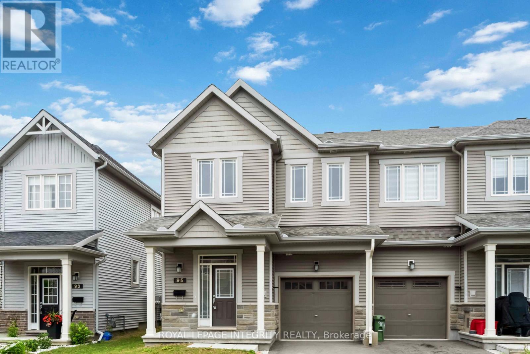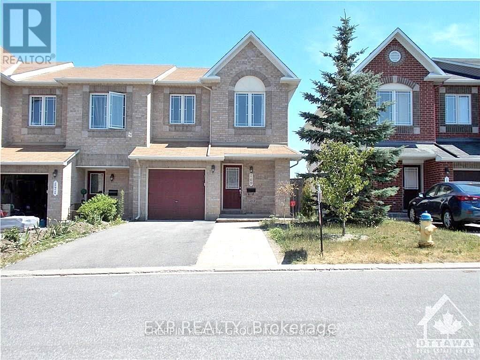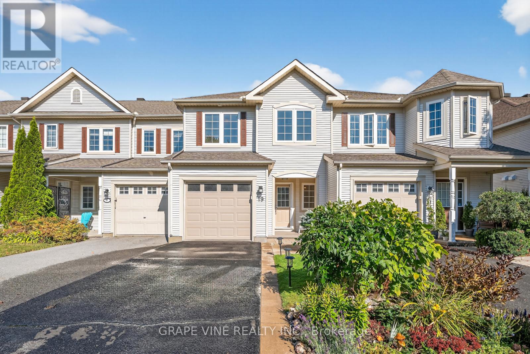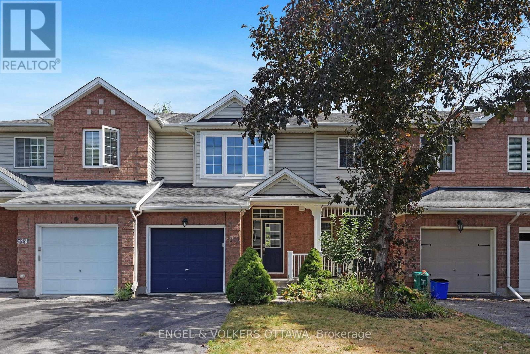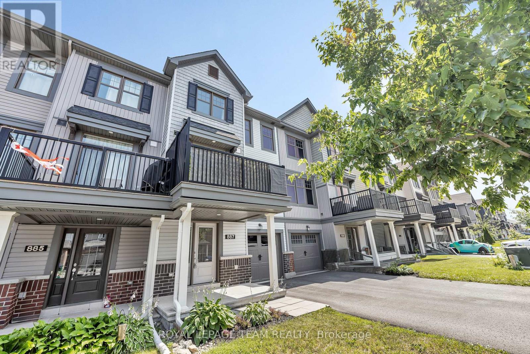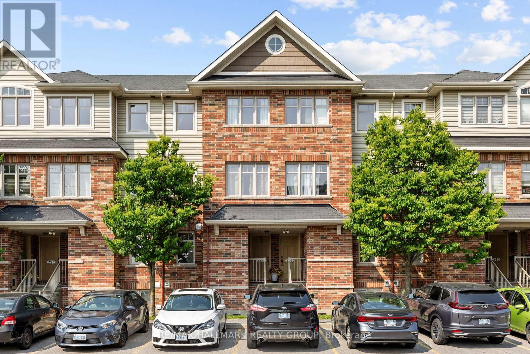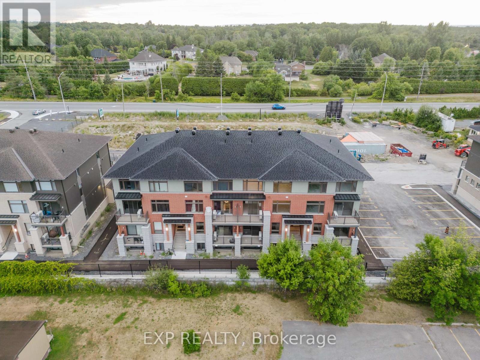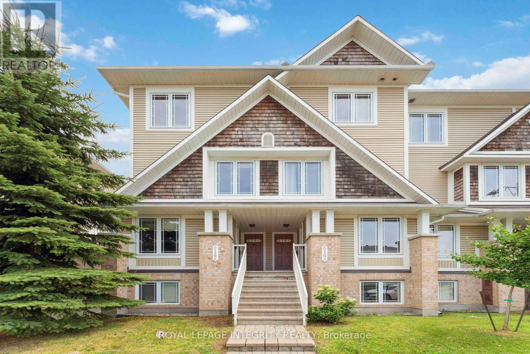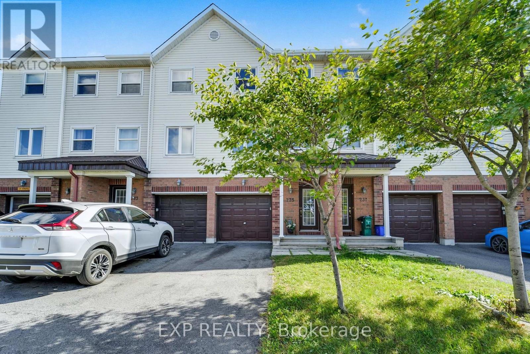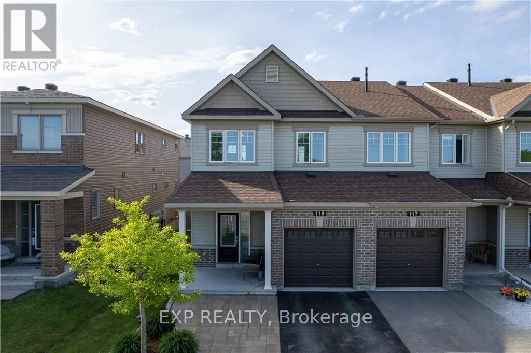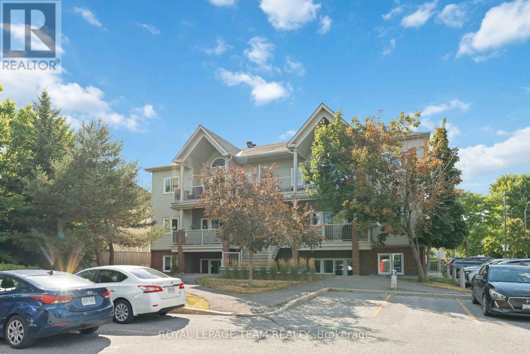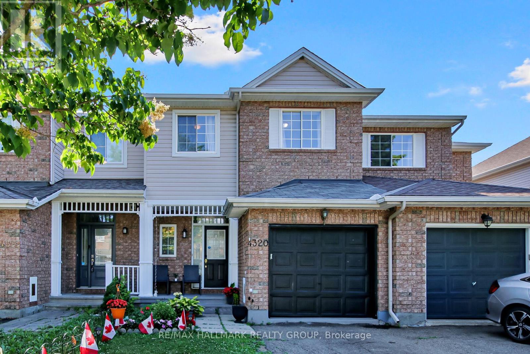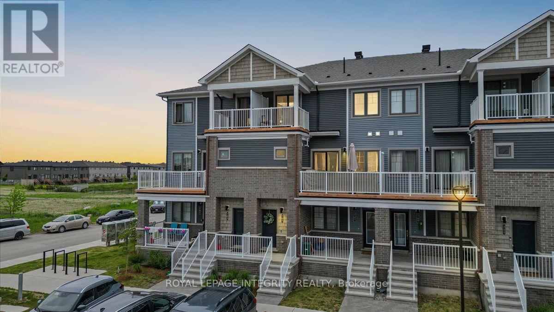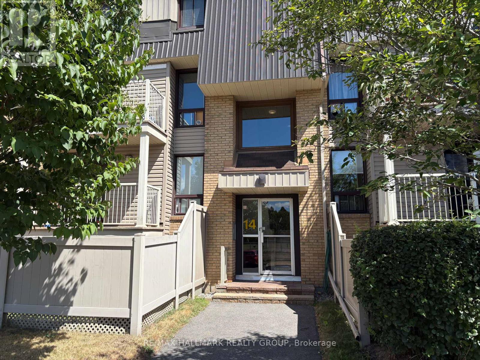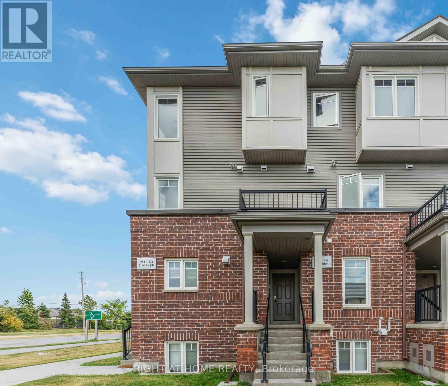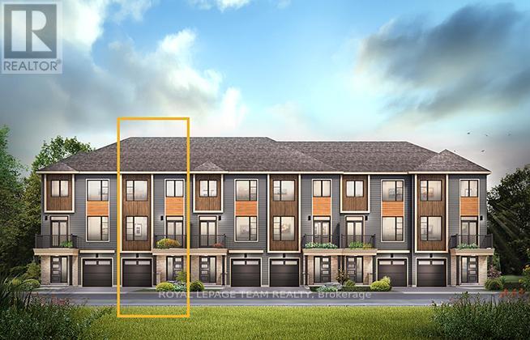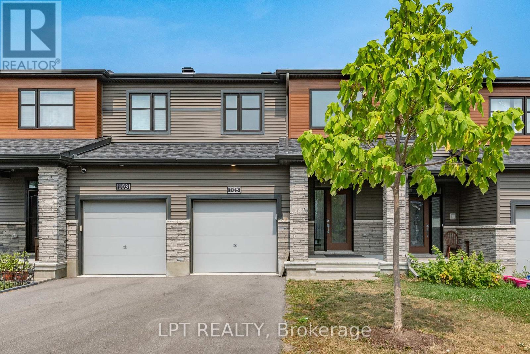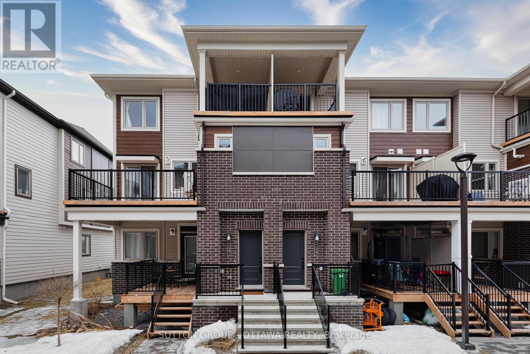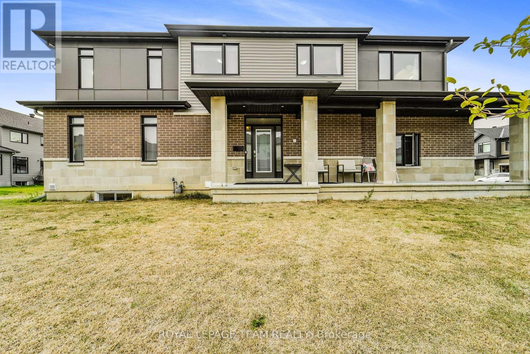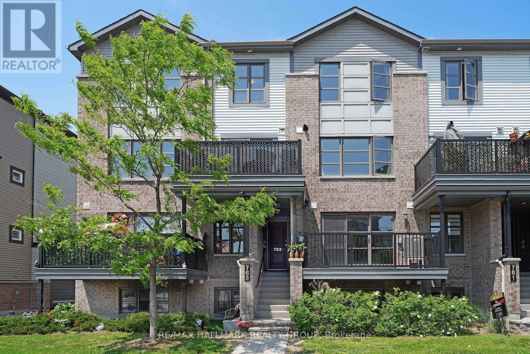Mirna Botros
613-600-2626554 Ashbourne Crescent - $579,900
554 Ashbourne Crescent - $579,900
554 Ashbourne Crescent
$579,900
7708 - Barrhaven - Stonebridge
Ottawa, OntarioK2J0P6
3 beds
3 baths
3 parking
MLS#: X12357675Listed: about 2 months agoUpdated:21 days ago
Description
STONEBRIDGE BEAUTY! This completely FREEHOLD townhome (no association fees!) sits in the heart of highly sought-after Stonebridge, just minutes to Barrhaven Marketplace, Town Centre, Park & Ride, Costco, and with quick access to HWY 416getting around is EASY. You can even WALK to St. Cecilia and Minto Recreation Centre! Out front, the extended driveway fits TWO CARS, and out back you've got a fully FENCED yard with a freshly painted DECK for low-maintenance outdoor living. Inside, you'll love the gorgeous kitchen with quartz counters, tile backsplash, and a MASSIVE window that brightens the whole main and lower level. The open concept living and dining with hardwood floors and updated lights makes entertaining a breeze. Upstairs has THREE spacious bedrooms, including a PRIMARY with 4PC EN-SUITE and WALK-IN CLOSET, plus another full bath and a WALK-IN LAUNDRY ROOM for ultimate convenience. Newly updated quartz counters in all baths are a big bonus. Downstairs, the finished lower level offers a FANTASTIC multi-purpose space perfect as a family room, gym, playroom, or whatever fits your lifestyle! (id:58075)Details
Details for 554 Ashbourne Crescent, Ottawa, Ontario- Property Type
- Single Family
- Building Type
- Row Townhouse
- Storeys
- 2
- Neighborhood
- 7708 - Barrhaven - Stonebridge
- Land Size
- 19.7 x 98.4 FT
- Year Built
- -
- Annual Property Taxes
- $4,206
- Parking Type
- Attached Garage, Garage, Inside Entry
Inside
- Appliances
- Washer, Refrigerator, Dishwasher, Stove, Dryer, Hood Fan, Garage door opener remote(s)
- Rooms
- 10
- Bedrooms
- 3
- Bathrooms
- 3
- Fireplace
- -
- Fireplace Total
- 1
- Basement
- Finished, Full
Building
- Architecture Style
- -
- Direction
- Ashbourne Cres to Idlewild Pvt
- Type of Dwelling
- row_townhouse
- Roof
- -
- Exterior
- Brick, Vinyl siding
- Foundation
- Concrete
- Flooring
- -
Land
- Sewer
- Sanitary sewer
- Lot Size
- 19.7 x 98.4 FT
- Zoning
- -
- Zoning Description
- R3Z[1311]
Parking
- Features
- Attached Garage, Garage, Inside Entry
- Total Parking
- 3
Utilities
- Cooling
- Central air conditioning
- Heating
- Forced air, Natural gas
- Water
- Municipal water
Feature Highlights
- Community
- -
- Lot Features
- -
- Security
- -
- Pool
- -
- Waterfront
- -
