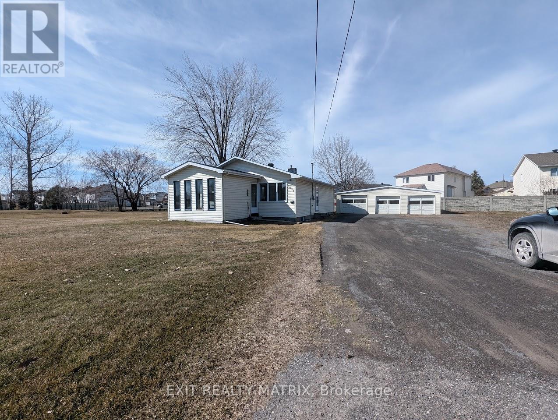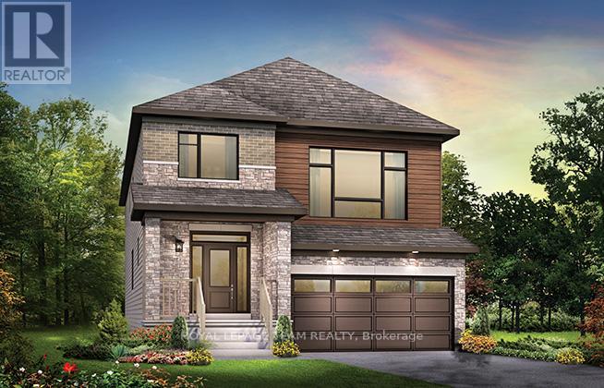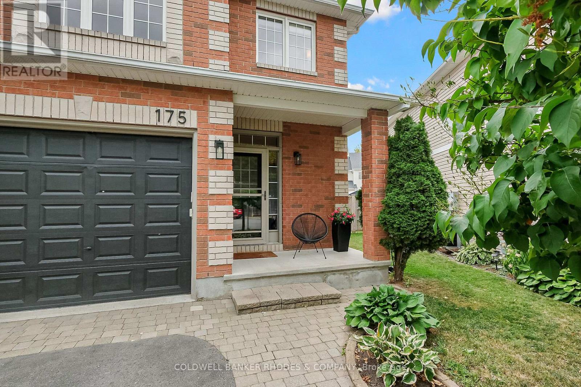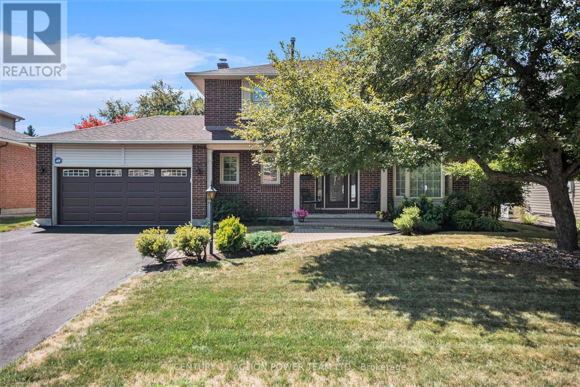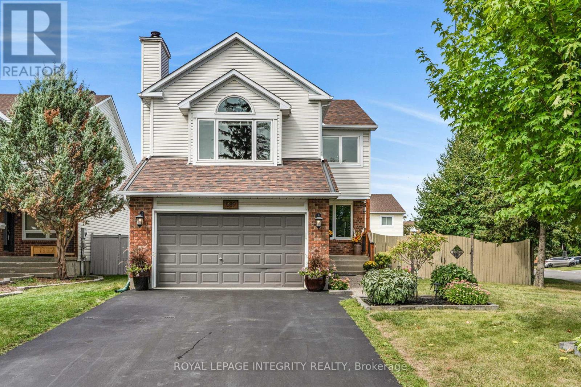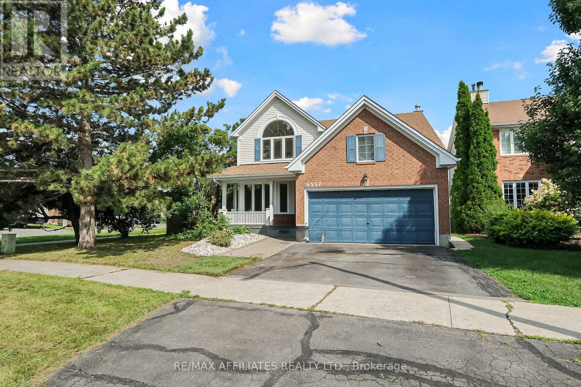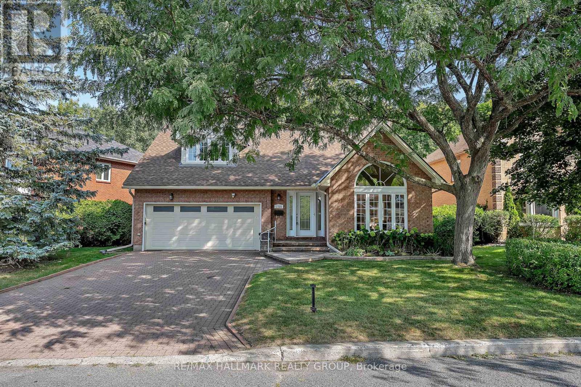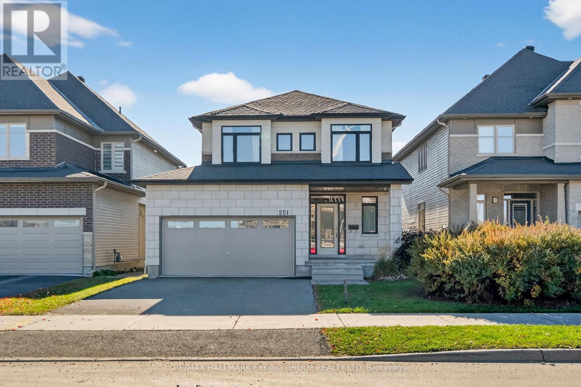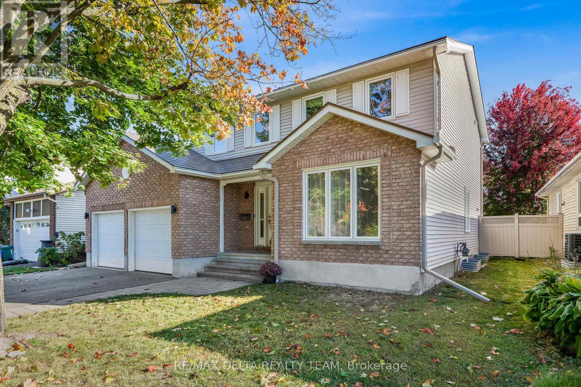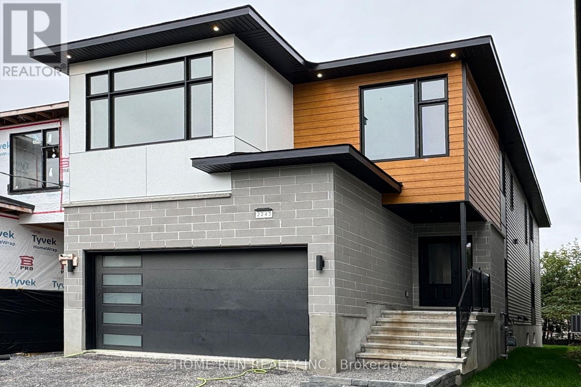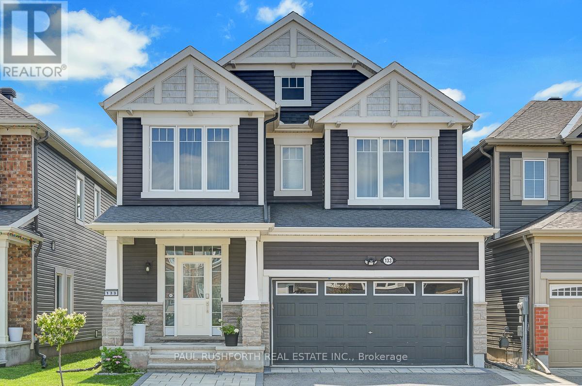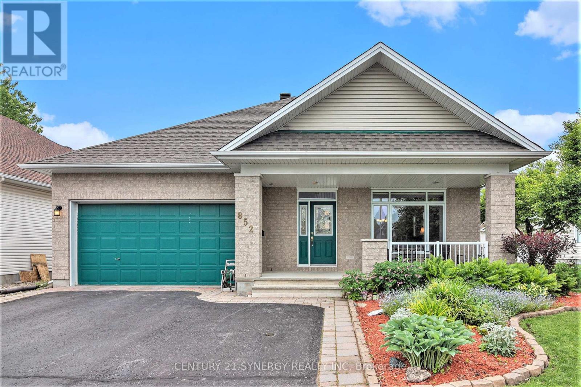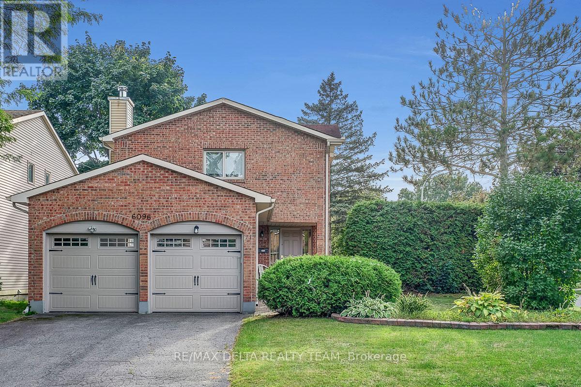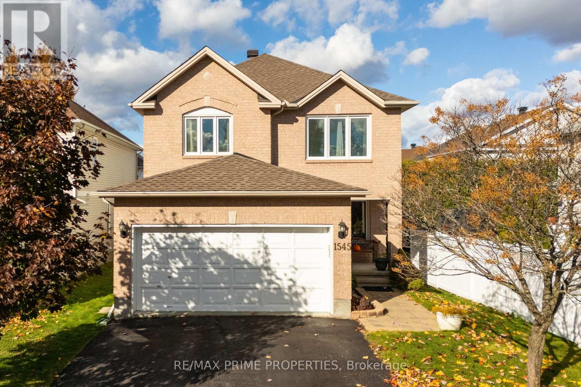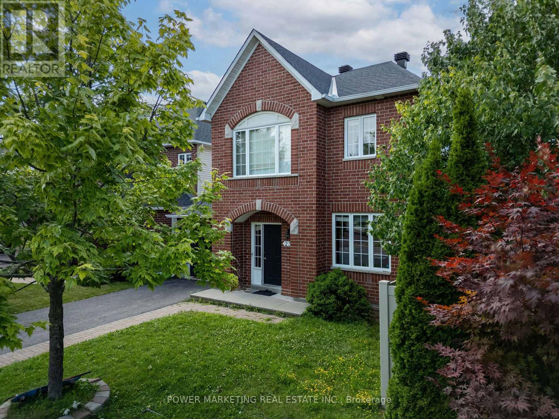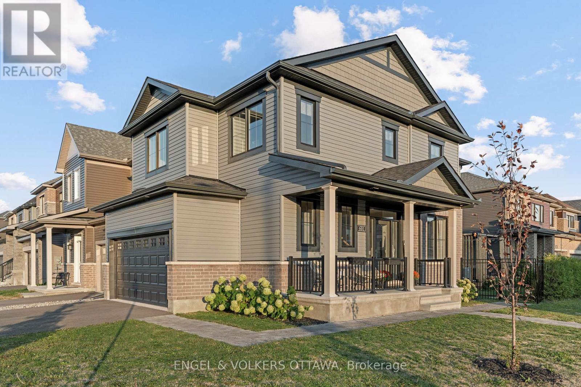Mirna Botros
613-600-2626556 Genevriers Street - $794,900
556 Genevriers Street - $794,900
556 Genevriers Street
$794,900
1117 - Avalon West
Ottawa, OntarioK4A0Y9
3 beds
3 baths
6 parking
MLS#: X12452196Listed: about 1 month agoUpdated:1 day ago
Description
Located in the heart of Avalon Encore, this beautifully maintained home showcases exceptional curb appeal and evident pride of ownership. Step through elegant decorative glass front door into a thoughtfully designed interior featuring hardwood and tile flooring throughout the main level, complemented by custom Hunter Douglas blinds on every window.The open-concept layout seamlessly connects the inviting great room highlighted by large picture windows and a cozy gas fireplace to the spacious & bright, modern eat-in kitchen. Here you'll find granite countertops, a tile backsplash, an oversized sink, and matching appliances for a clean, unified look. Upstairs, rich hardwood flooring (2022) continues throughout. The spacious primary bedroom offers a walk-in closet and a luxurious 4-piece ensuite complete with a glass shower and soaker tub. Two additional bedrooms, a full bathroom, and a convenient laundry area complete the upper level.The fully finished basement (2022) includes a family room and space for a gym or office space. Step outside to a fully fenced backyard featuring a generous 14' x 20' deck with a natural gas hookup, perfect for effortless entertaining. A true turn key! Do not miss. (id:58075)Details
Details for 556 Genevriers Street, Ottawa, Ontario- Property Type
- Single Family
- Building Type
- House
- Storeys
- 2
- Neighborhood
- 1117 - Avalon West
- Land Size
- 36.1 x 99.7 FT
- Year Built
- -
- Annual Property Taxes
- $5,630
- Parking Type
- Attached Garage, Garage
Inside
- Appliances
- Washer, Refrigerator, Dishwasher, Stove, Dryer, Microwave, Hood Fan, Blinds, Garage door opener remote(s), Water Heater - Tankless
- Rooms
- 11
- Bedrooms
- 3
- Bathrooms
- 3
- Fireplace
- -
- Fireplace Total
- -
- Basement
- Finished, N/A
Building
- Architecture Style
- -
- Direction
- Cross Streets: Decoeur Drive & Magnolia St. ** Directions: South on Tenth Line Road. Turn right onto Decoeur Drive, LEFT onto Magnolia St. LEFT onto Des Genevriers Street.
- Type of Dwelling
- house
- Roof
- -
- Exterior
- Brick, Vinyl siding
- Foundation
- Poured Concrete
- Flooring
- -
Land
- Sewer
- Sanitary sewer
- Lot Size
- 36.1 x 99.7 FT
- Zoning
- -
- Zoning Description
- -
Parking
- Features
- Attached Garage, Garage
- Total Parking
- 6
Utilities
- Cooling
- Central air conditioning
- Heating
- Forced air, Natural gas
- Water
- Municipal water
Feature Highlights
- Community
- -
- Lot Features
- -
- Security
- -
- Pool
- -
- Waterfront
- -
