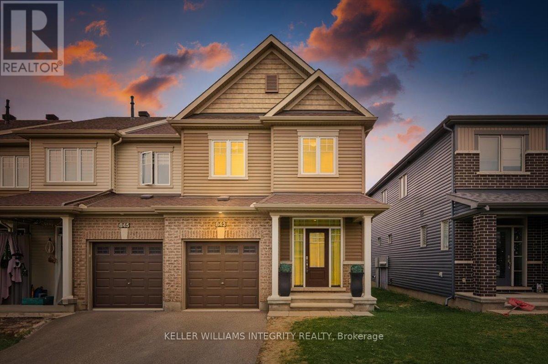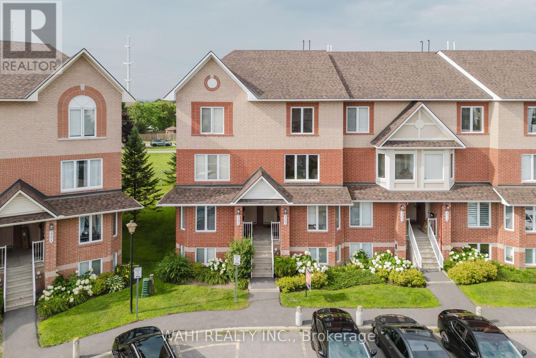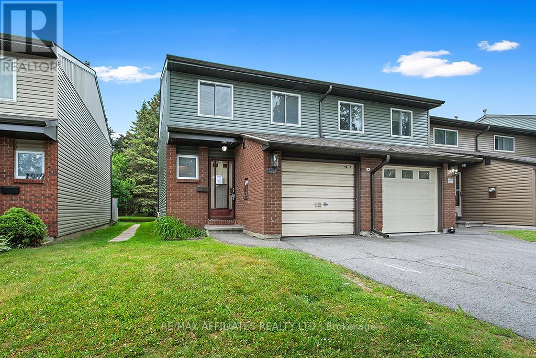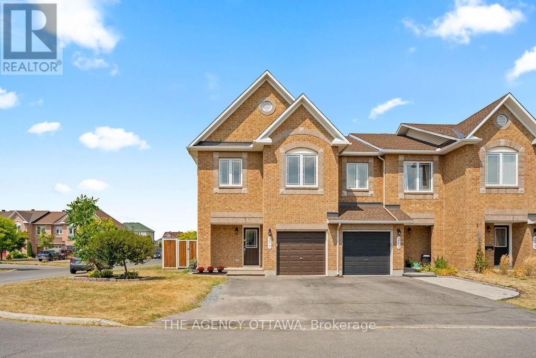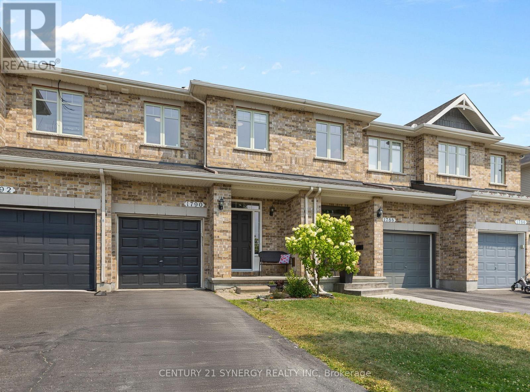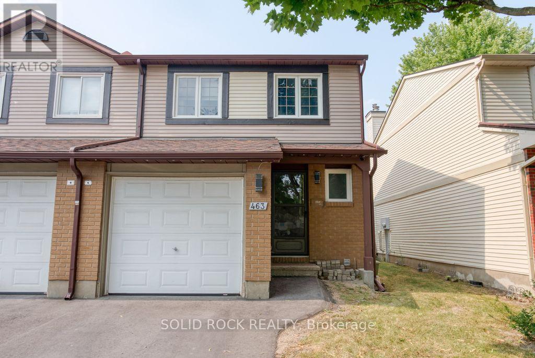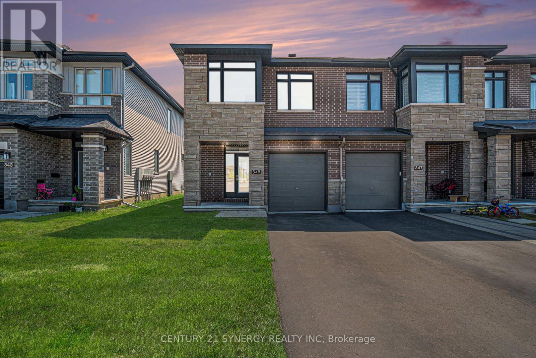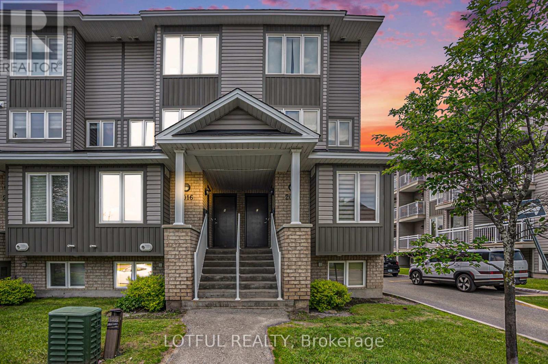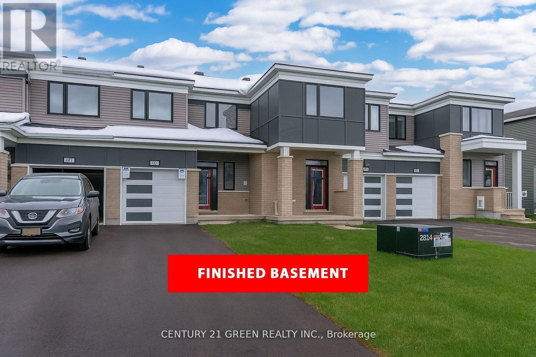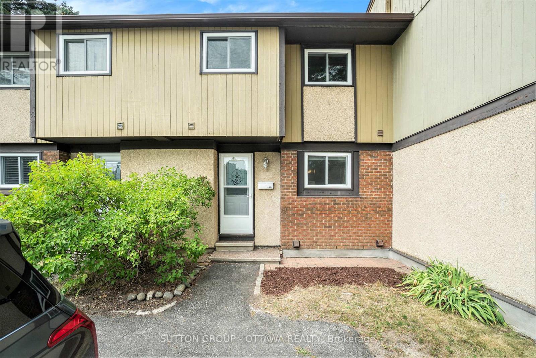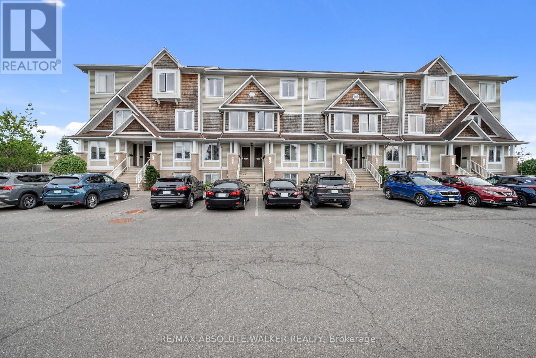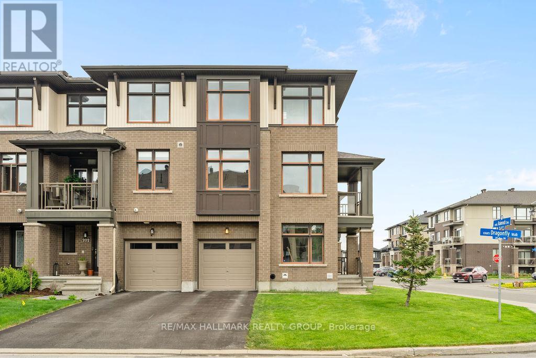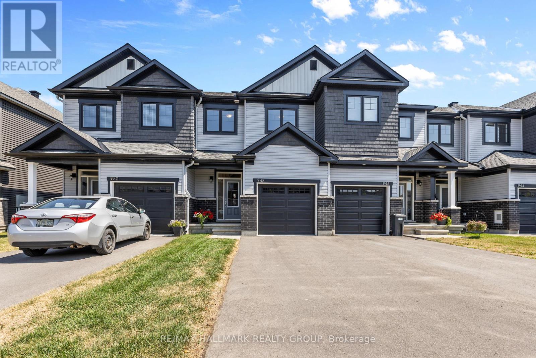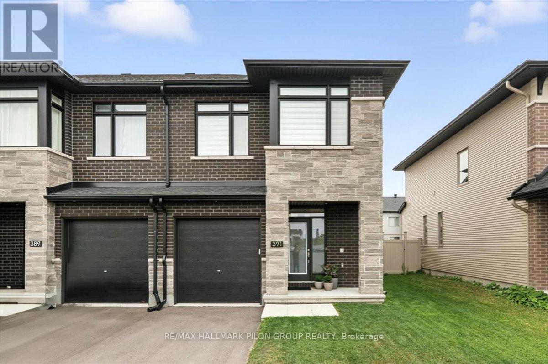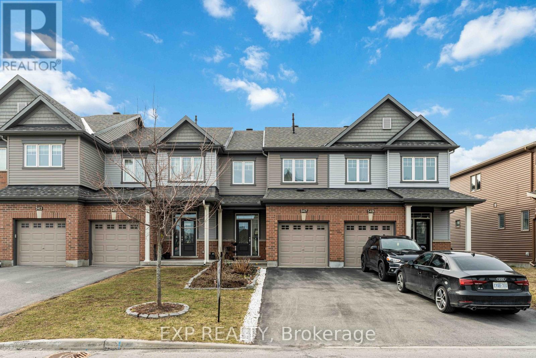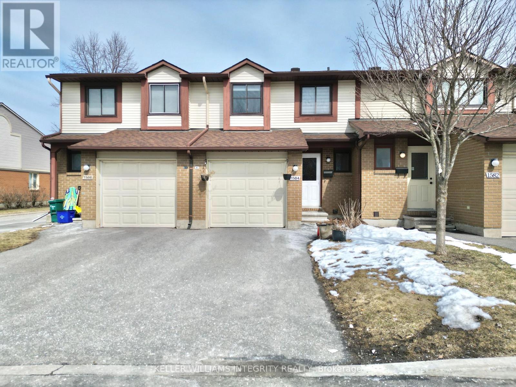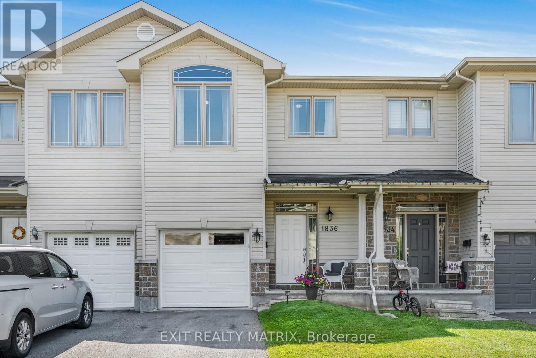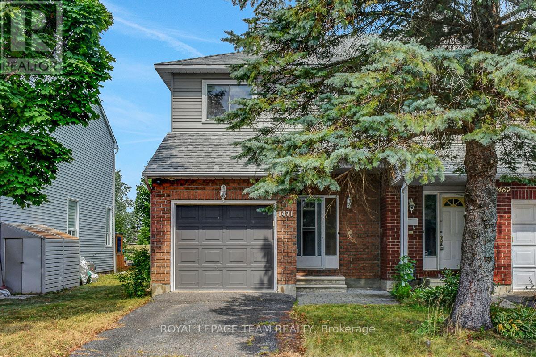Mirna Botros
613-600-2626563 Decoeur Drive - $610,000
563 Decoeur Drive - $610,000
563 Decoeur Drive
$610,000
1117 - Avalon West
Ottawa, OntarioK4A5G7
3 beds
3 baths
3 parking
MLS#: X12354420Listed: 2 days agoUpdated:about 2 hours ago
Description
Situated in a desirable location with no front neighbours and a park right outside your door, this townhome offers a mix of thoughtful upgrades, space, & elegance. Beautifully finished with quartz throughout and exceptionally maintained, it shows like a model home and is truly move in ready. The main floor offers a bright, open layout with upgraded flooring that enhances the modern feel. At the centre is the chefs kitchen, featuring a large island with seating, quartz counters, stainless steel appliances, ample cabinetry, and a stylish backsplash. The kitchen opens directly to the spacious living room, highlighted by its large windows, natural light, & comfortable design, an ideal space for relaxing or spending time with family. A separate dining area provides plenty of room for everyday meals or more formal gatherings. A powder room completes this level. Step outside to your private backyard oasis, complete with PVC fencing and a deck that is perfect for outdoor meals, or simply enjoying quiet time in the fresh air. On the 2nd floor, the spacious primary bedroom serves as a private retreat, with a walk in closet & a beautifully finished ensuite showcasing a modern glass shower, quartz vanity, & upgraded fixtures. Two additional bedrooms provide plenty of space for family or guests, complemented by a stylish main bathroom. The lower level extends the home with a spacious family room, offering endless possibilities for recreation, work, or relaxation. A rough in for a fourth bathroom, dedicated laundry, and plenty of storage make this level as practical as it is inviting. From the chef's kitchen to the backyard oasis and adaptable lower level, every part of this home is designed to be enjoyed. Set in a family friendly neighbourhood close to schools, parks, stores, and everyday amenities, 563 Decoeur Dr is a place where comfort and elegance come together. This is more than a house, it is a home waiting for its next chapter. Do not miss your chance to make it yours. (id:58075)Details
Details for 563 Decoeur Drive, Ottawa, Ontario- Property Type
- Single Family
- Building Type
- Row Townhouse
- Storeys
- 2
- Neighborhood
- 1117 - Avalon West
- Land Size
- 20.3 x 103.7 FT
- Year Built
- -
- Annual Property Taxes
- $4,415
- Parking Type
- Attached Garage, Garage
Inside
- Appliances
- Washer, Refrigerator, Dishwasher, Stove, Dryer, Garage door opener remote(s), Water Heater - Tankless
- Rooms
- 7
- Bedrooms
- 3
- Bathrooms
- 3
- Fireplace
- -
- Fireplace Total
- -
- Basement
- Finished, Full
Building
- Architecture Style
- -
- Direction
- Aquarium / Decoeur
- Type of Dwelling
- row_townhouse
- Roof
- -
- Exterior
- Vinyl siding, Brick Facing
- Foundation
- Poured Concrete
- Flooring
- -
Land
- Sewer
- Sanitary sewer
- Lot Size
- 20.3 x 103.7 FT
- Zoning
- -
- Zoning Description
- R1
Parking
- Features
- Attached Garage, Garage
- Total Parking
- 3
Utilities
- Cooling
- Central air conditioning
- Heating
- Forced air, Natural gas
- Water
- Municipal water
Feature Highlights
- Community
- -
- Lot Features
- -
- Security
- Smoke Detectors
- Pool
- -
- Waterfront
- -

