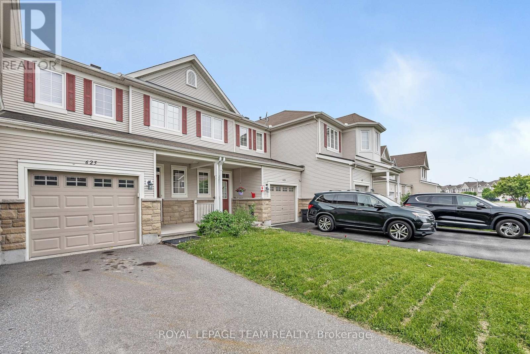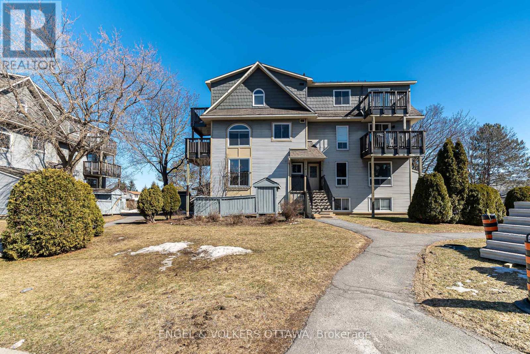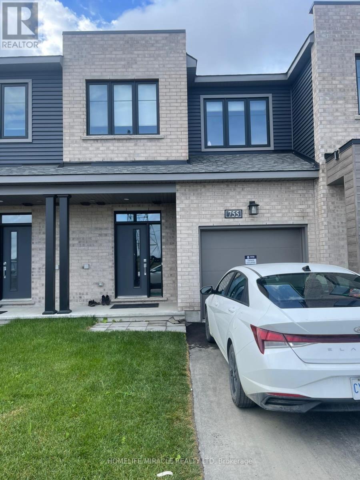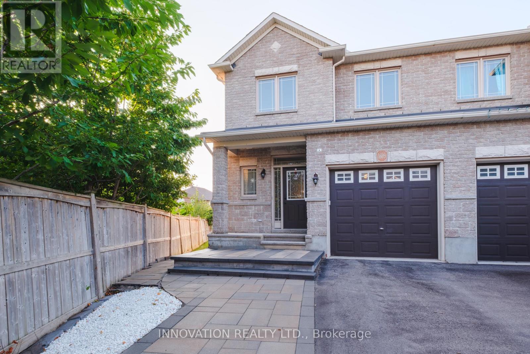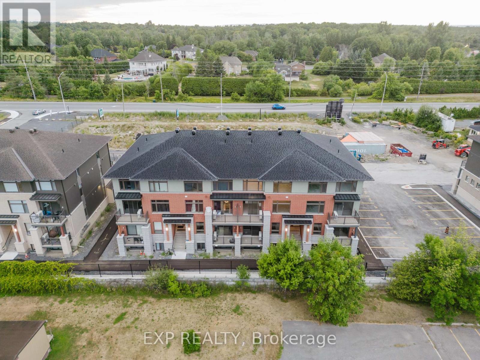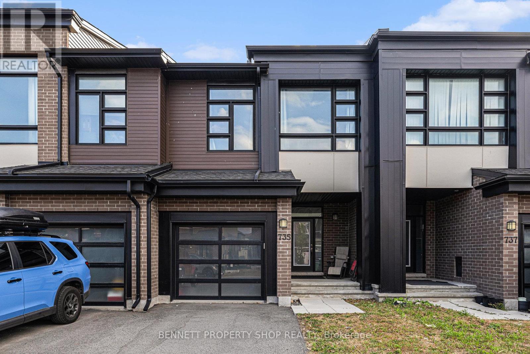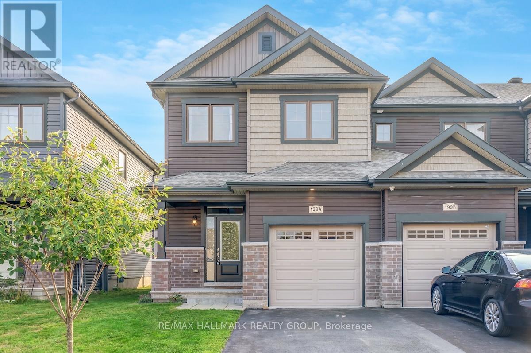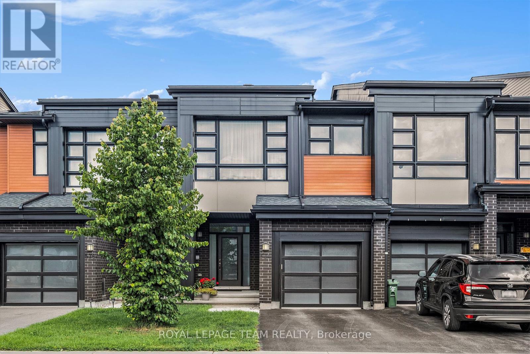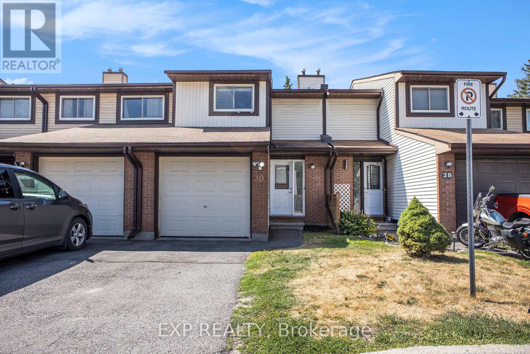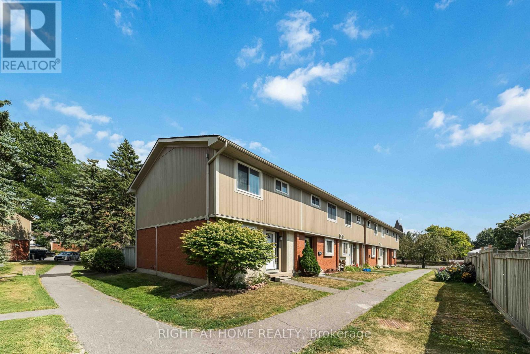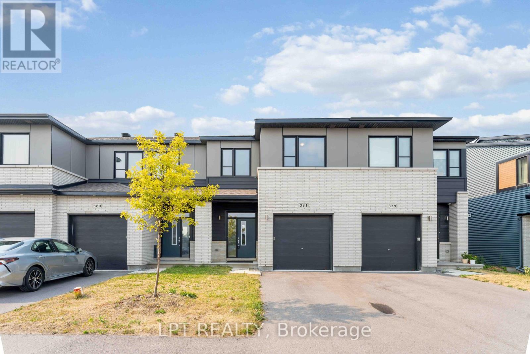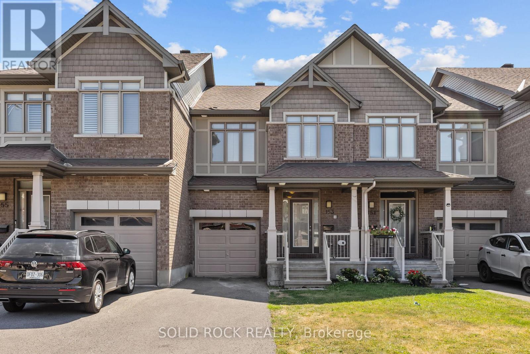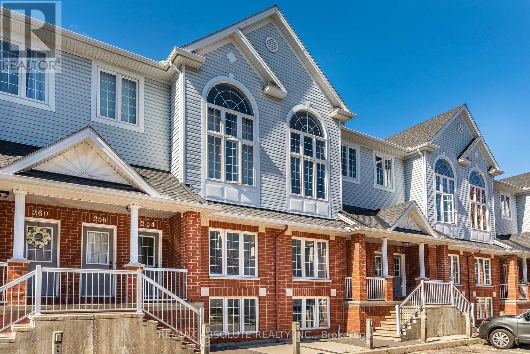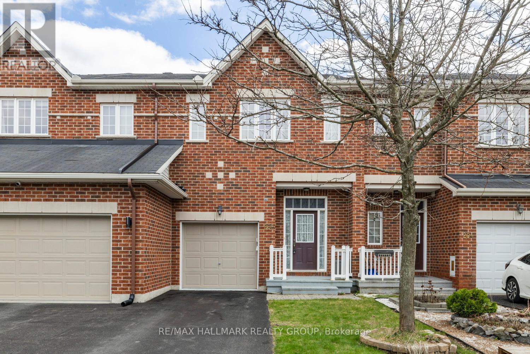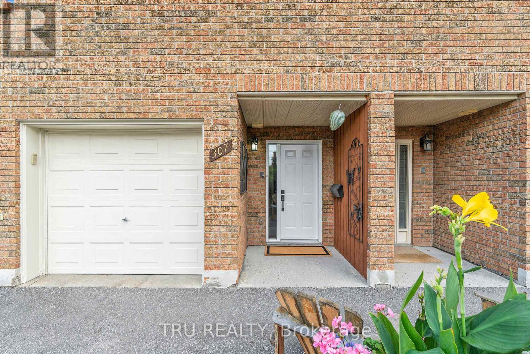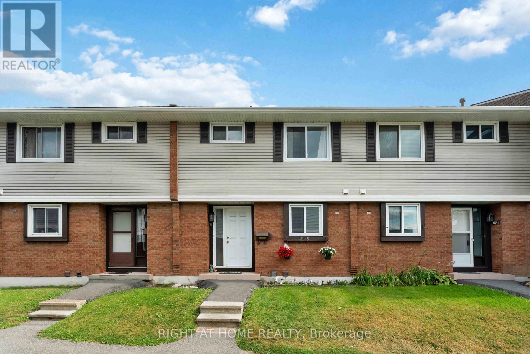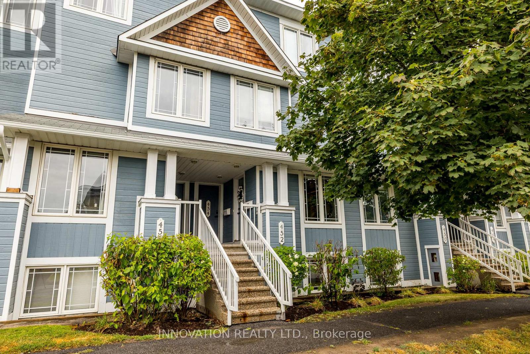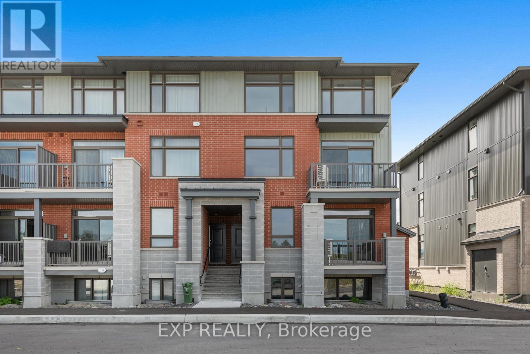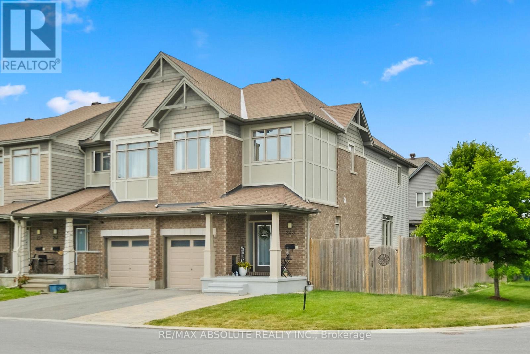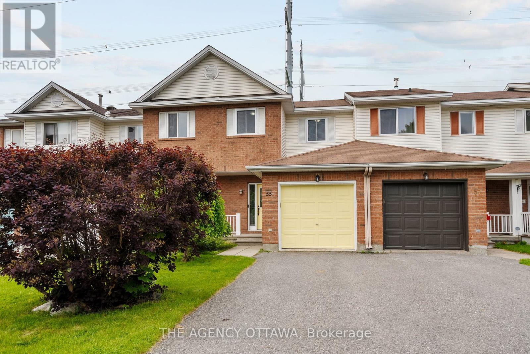Mirna Botros
613-600-2626563 Foxlight Circle - $599,900
563 Foxlight Circle - $599,900
563 Foxlight Circle
$599,900
9010 - Kanata - Emerald Meadows/Trailwest
Ottawa, OntarioK2M0L9
3 beds
3 baths
2 parking
MLS#: X12376405Listed: about 18 hours agoUpdated:about 15 hours ago
Description
Welcome to 563 Foxlight Circle in the heart of Bridlewood! This 3-bedroom, 2.5-bathroom END-unit freehold townhome offers the perfect blend of comfort and convenience, ideally located close to transit, shopping, top-rated schools, and an abundance of parks. The main level features gleaming hardwood floors and a bright, open-concept layout with a sizeable dining room, perfect for family meals and gatherings. The oversized eat-in kitchen is a chefs delight, boasting quartz countertops, stainless steel appliances, a breakfast bar, and plenty of space to create and enjoy. The adjoining living room provides a warm and inviting setting for entertaining guests. Upstairs, the spacious primary bedroom includes his-and-hers closets (one a walk-in) and a private 3-piece ensuite bathroom. Two additional bedrooms, a full bathroom, and the convenience of second-floor laundry complete this level. The lower level offers a large unfinished space, ideal for a future recreation room, gym, or home office and comes with building materials included to help get you started on finishing the space to your taste. Step outside to the fully fenced backyard, complete with interlock patio stone and a walk-out deck, creating the perfect retreat for outdoor dining and relaxation. This beautiful end-unit townhome is move-in ready and won't last long. Book your showing today! (id:58075)Details
Details for 563 Foxlight Circle, Ottawa, Ontario- Property Type
- Single Family
- Building Type
- Row Townhouse
- Storeys
- 2
- Neighborhood
- 9010 - Kanata - Emerald Meadows/Trailwest
- Land Size
- 25.7 x 82.6 FT
- Year Built
- -
- Annual Property Taxes
- $4,280
- Parking Type
- Attached Garage, Garage, Inside Entry
Inside
- Appliances
- Washer, Refrigerator, Central Vacuum, Dishwasher, Stove, Dryer, Hood Fan, Window Coverings, Garage door opener remote(s)
- Rooms
- 7
- Bedrooms
- 3
- Bathrooms
- 3
- Fireplace
- -
- Fireplace Total
- -
- Basement
- Unfinished, Full
Building
- Architecture Style
- -
- Direction
- Foxlight Circle and Summergaze Street
- Type of Dwelling
- row_townhouse
- Roof
- -
- Exterior
- Brick, Vinyl siding
- Foundation
- Poured Concrete
- Flooring
- Hardwood
Land
- Sewer
- Sanitary sewer
- Lot Size
- 25.7 x 82.6 FT
- Zoning
- -
- Zoning Description
- -
Parking
- Features
- Attached Garage, Garage, Inside Entry
- Total Parking
- 2
Utilities
- Cooling
- Central air conditioning
- Heating
- Forced air, Natural gas
- Water
- Municipal water
Feature Highlights
- Community
- -
- Lot Features
- -
- Security
- -
- Pool
- -
- Waterfront
- -
