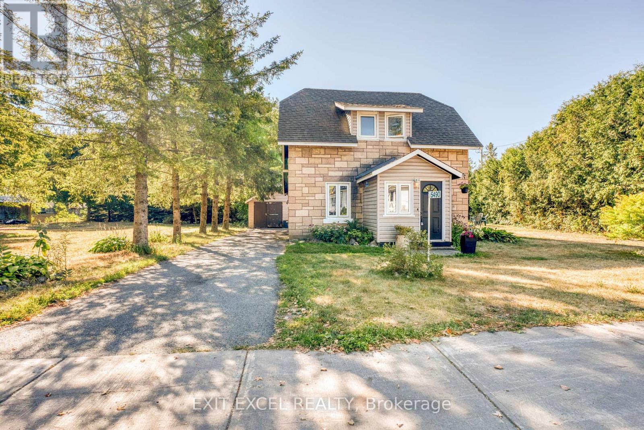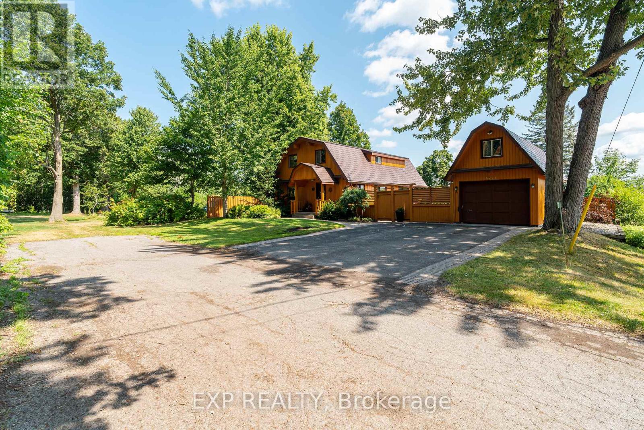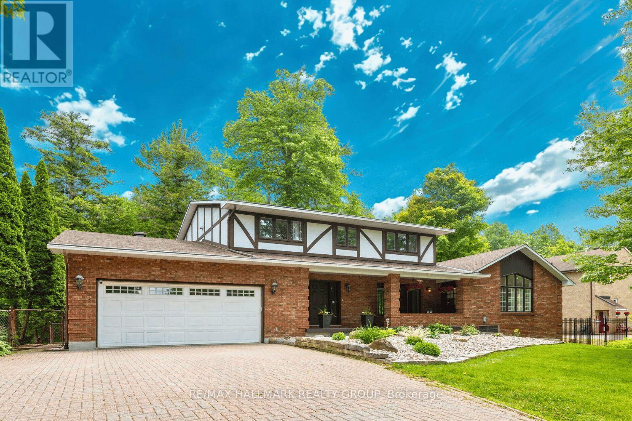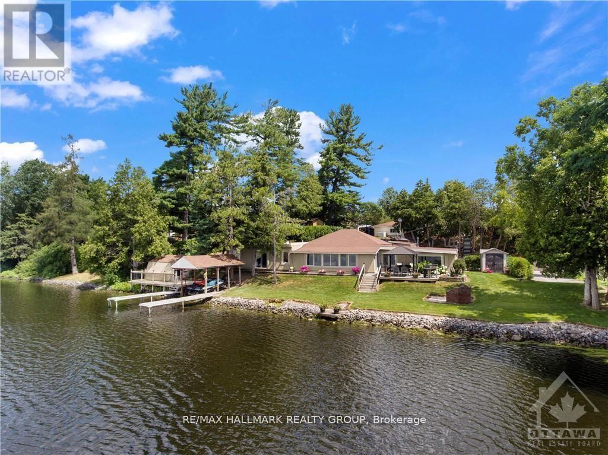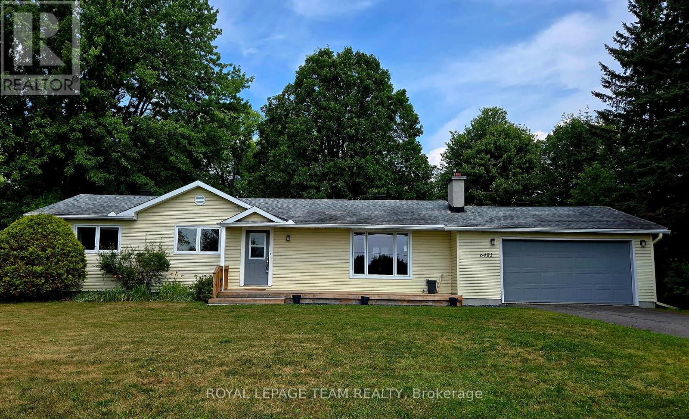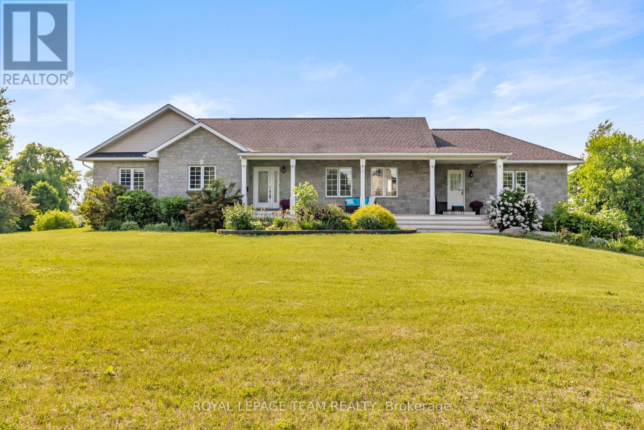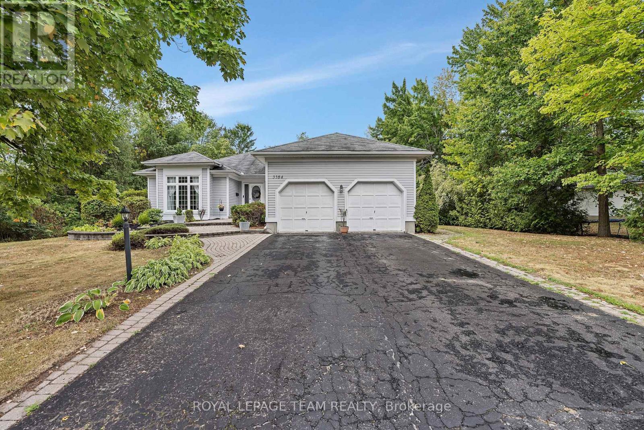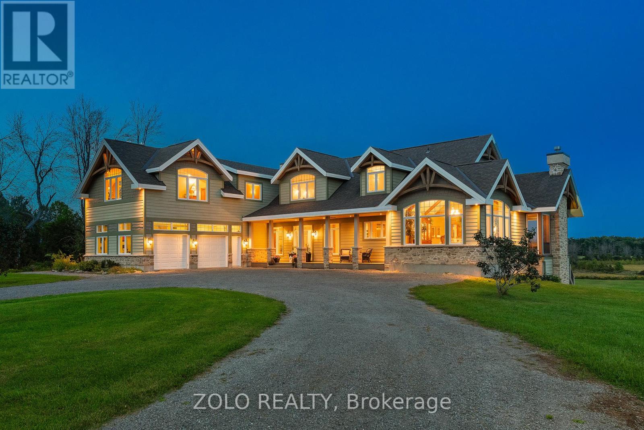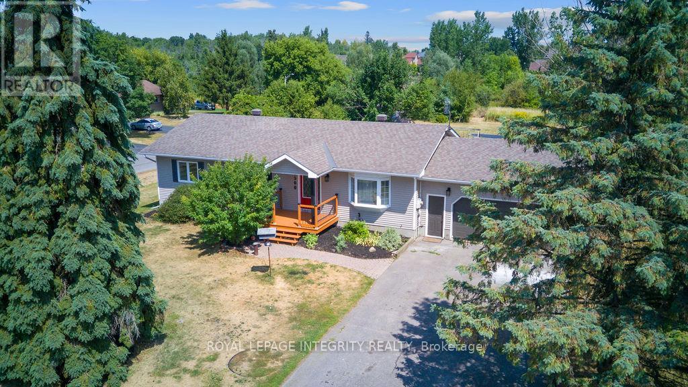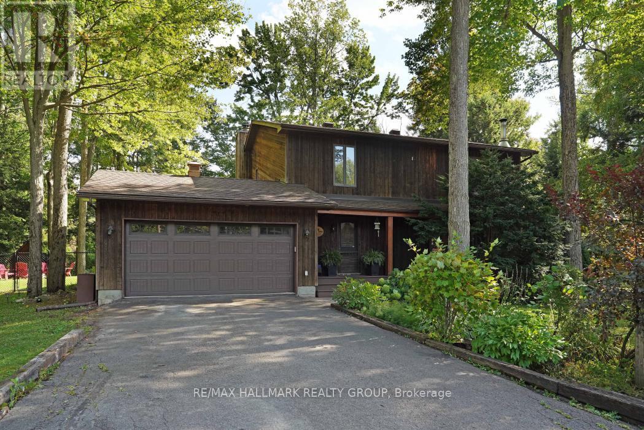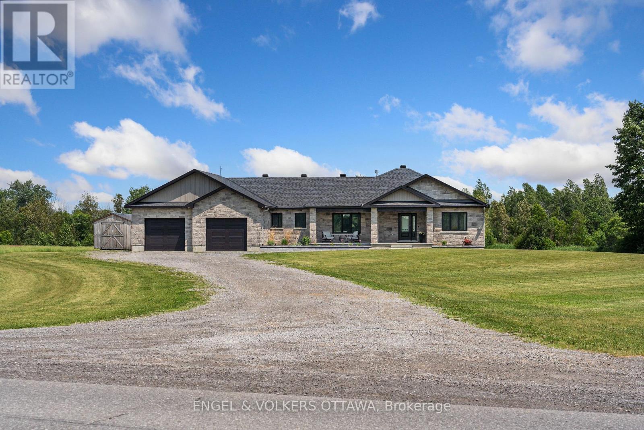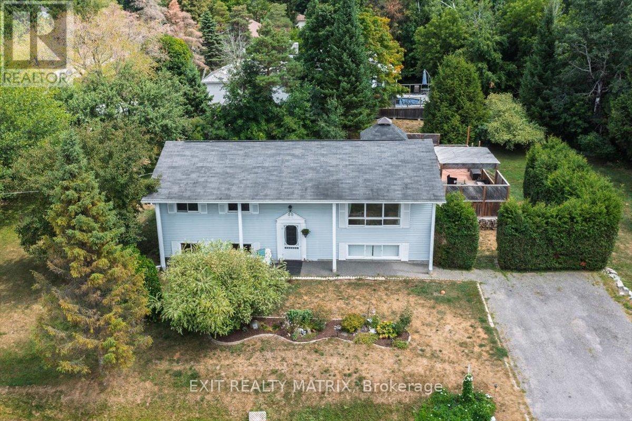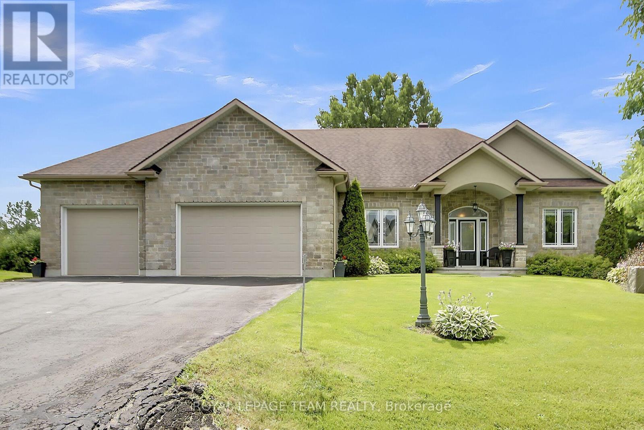Mirna Botros
613-600-26265702 Ferdinand Street - $759,900
5702 Ferdinand Street - $759,900
5702 Ferdinand Street
$759,900
1603 - Osgoode
Ottawa, OntarioK0A2W0
3 beds
2 baths
10 parking
MLS#: X12393465Listed: about 2 months agoUpdated:about 1 month ago
Description
Welcome to this beautifully designed three-bedroom, two-bath bungalow set in the heart of the charming village of Osgoode. Thoughtfully laid out with an open-concept living room and kitchen, this home is filled with abundant natural light from its many windows, creating a warm and inviting space.The kitchen offers walkout access to a side deck(2025)perfect for barbecuing & a bright three-season sunroom overlooking the private backyard. From the sunroom, step out to the back deck(2014) and above-ground swimming pool, making this home ideal for both relaxing and entertaining.The main floor also features two well-sized secondary bedrooms, a four-piece main bath(2020), & a spacious primary suite complete with a walk-in closet, three-piece ensuite(2022), and direct access to the back deck and pool area. Convenient main floor laundry and access to the fully insulated & heated(2022) two-car garage add function and ease to everyday living. Downstairs, the finished basement expands your living space with a large rec. room(2022) & an oversized storage area, providing plenty of flexibility for your families needs. Offering comfort, space, and a wonderful blend of indoor and outdoor living, this home is a true gem in a friendly, small-town setting. Roof 2025, main floor flooring 2024, main floor painted 2025, pressure tank 2025, kitchen backsplash 2025, storage room subfloor 2024/2025. (id:58075)Details
Details for 5702 Ferdinand Street, Ottawa, Ontario- Property Type
- Single Family
- Building Type
- House
- Storeys
- 1
- Neighborhood
- 1603 - Osgoode
- Land Size
- 133.9 x 166.9 FT
- Year Built
- -
- Annual Property Taxes
- $3,918
- Parking Type
- Attached Garage, Garage
Inside
- Appliances
- Washer, Refrigerator, Water softener, Central Vacuum, Dishwasher, Stove, Dryer, Blinds, Window Coverings
- Rooms
- 13
- Bedrooms
- 3
- Bathrooms
- 2
- Fireplace
- -
- Fireplace Total
- 3
- Basement
- Finished, Full
Building
- Architecture Style
- Bungalow
- Direction
- Osgoode Main St & Drew Henry Dr
- Type of Dwelling
- house
- Roof
- -
- Exterior
- Brick
- Foundation
- Poured Concrete
- Flooring
- -
Land
- Sewer
- Septic System
- Lot Size
- 133.9 x 166.9 FT
- Zoning
- -
- Zoning Description
- -
Parking
- Features
- Attached Garage, Garage
- Total Parking
- 10
Utilities
- Cooling
- Central air conditioning
- Heating
- Forced air, Natural gas
- Water
- Drilled Well
Feature Highlights
- Community
- -
- Lot Features
- Sump Pump
- Security
- -
- Pool
- Above ground pool
- Waterfront
- -
