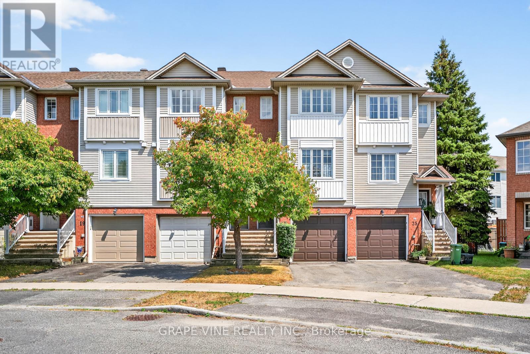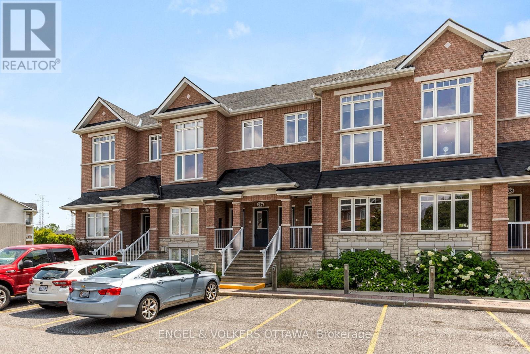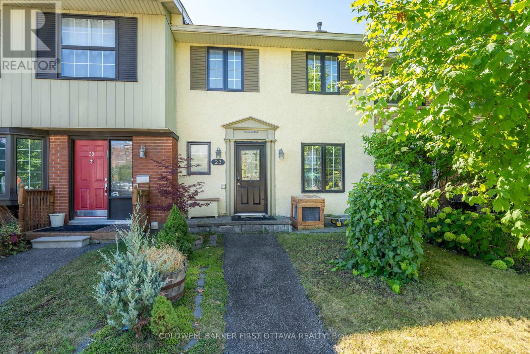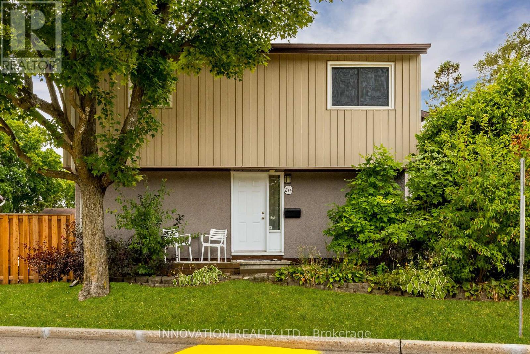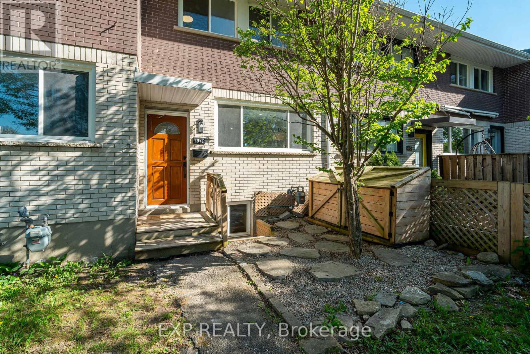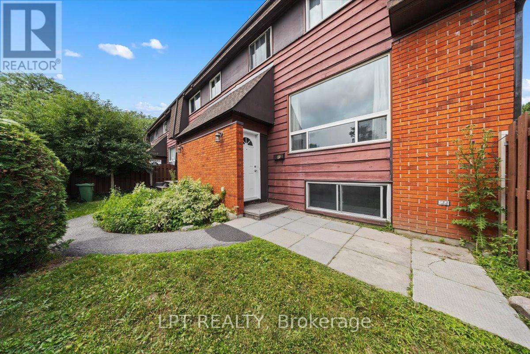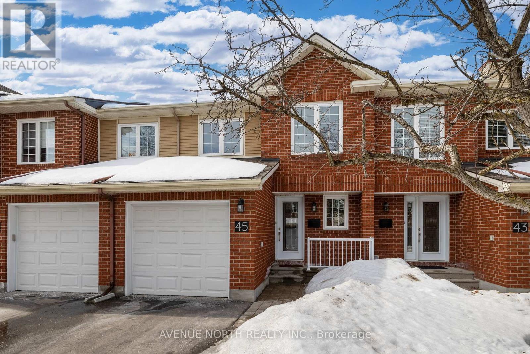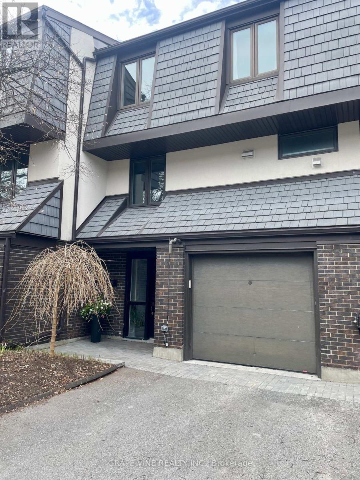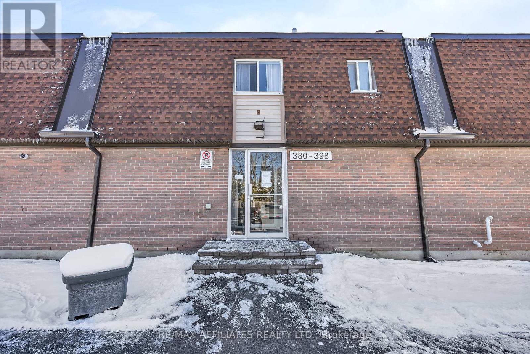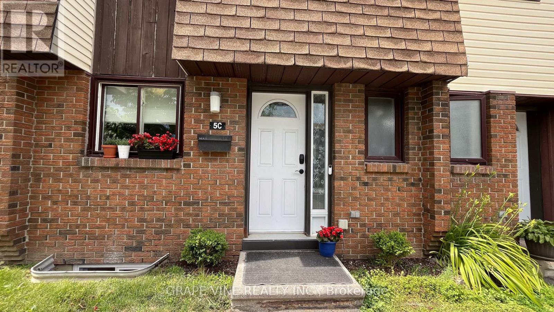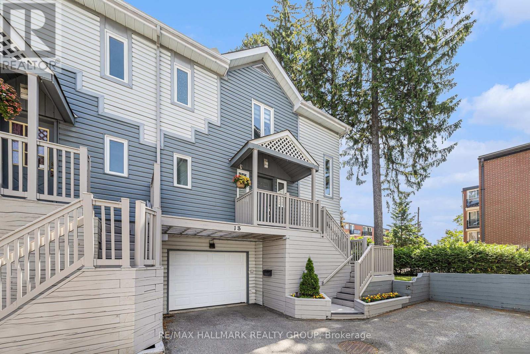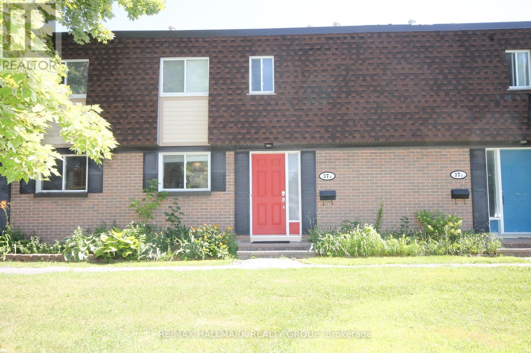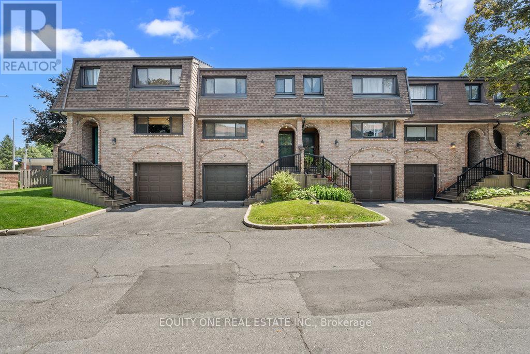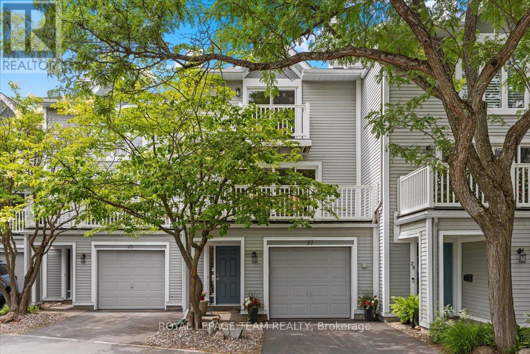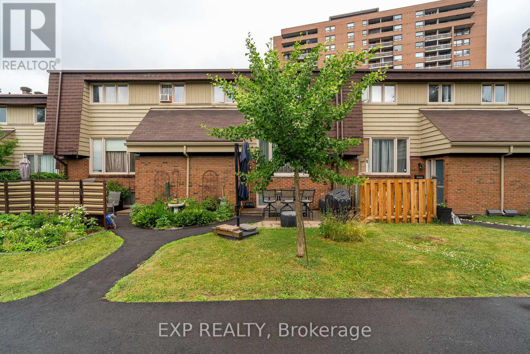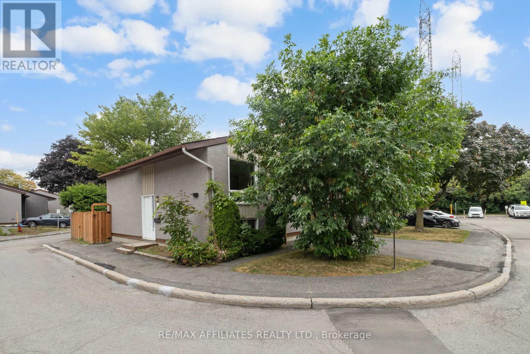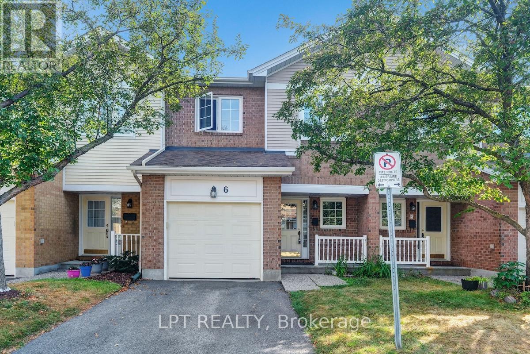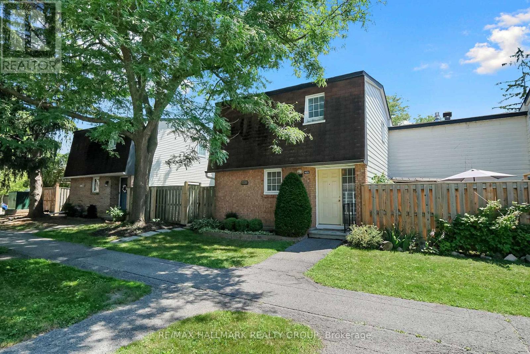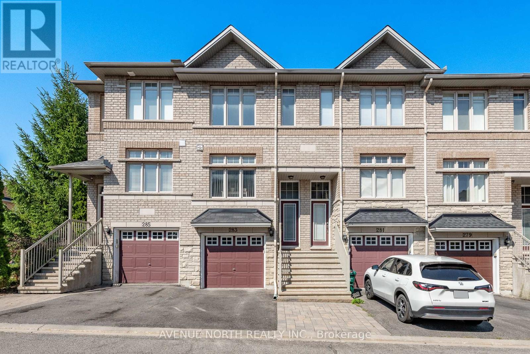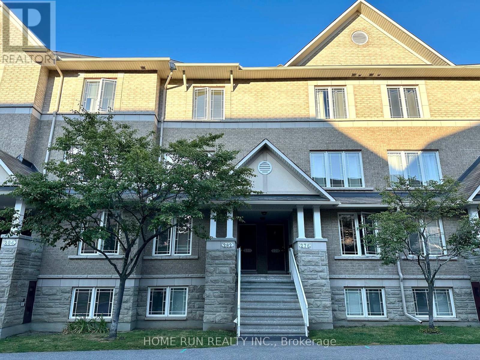Mirna Botros
613-600-262659 Thornbury Crescent - $524,900
59 Thornbury Crescent - $524,900
59 Thornbury Crescent
$524,900
7607 - Centrepointe
Ottawa, OntarioK2G6C4
2 beds
2 baths
5 parking
MLS#: X12377463Listed: about 15 hours agoUpdated:about 15 hours ago
Description
Welcome to 59 Thornbury Crescent the perfect starter home in the heart of Centrepointe! This bright and inviting 2-bedroom, 2-bath end-unit townhome is the ideal choice for first-time buyers, young professionals, or downsizers looking for comfort and convenience. Upstairs, you'll find two generously sized bedrooms with ample closet space, offering a cozy retreat at the end of the day. As an end-unit, you'll enjoy extra privacy, additional natural light, and a larger yard. Location is everything and this home delivers. Surrounded by parks, schools, trails, shopping, and recreation, you'll have everything you need right at your fingertips. Algonquin College is just minutes away, making this property an excellent option for students, staff, or investors. Commuting is simple with nearby transit, easy access to the 416, and direct routes into downtown Ottawa. It will be a future transportation hub with a rapid bus lane down baseline and LRT station nearby. 59 Thornbury Crescent isn't just a home its your chance to join a welcoming, family-friendly neighbourhood while enjoying comfort, convenience, and room to grow. Don't miss this opportunity to get into the market with a property that truly has it all! (id:58075)Details
Details for 59 Thornbury Crescent, Ottawa, Ontario- Property Type
- Single Family
- Building Type
- Row Townhouse
- Storeys
- 3
- Neighborhood
- 7607 - Centrepointe
- Land Size
- 33.1 x 111.8 FT
- Year Built
- -
- Annual Property Taxes
- $4,065
- Parking Type
- Attached Garage, Garage
Inside
- Appliances
- Washer, Refrigerator, Dishwasher, Stove, Dryer, Garage door opener remote(s)
- Rooms
- 7
- Bedrooms
- 2
- Bathrooms
- 2
- Fireplace
- -
- Fireplace Total
- 1
- Basement
- Finished, Full, Walk out
Building
- Architecture Style
- -
- Direction
- Baseline/Woodroffe
- Type of Dwelling
- row_townhouse
- Roof
- -
- Exterior
- Vinyl siding, Brick Facing
- Foundation
- Poured Concrete
- Flooring
- -
Land
- Sewer
- Sanitary sewer
- Lot Size
- 33.1 x 111.8 FT
- Zoning
- -
- Zoning Description
- -
Parking
- Features
- Attached Garage, Garage
- Total Parking
- 5
Utilities
- Cooling
- Central air conditioning
- Heating
- Forced air, Natural gas
- Water
- Municipal water
Feature Highlights
- Community
- -
- Lot Features
- -
- Security
- -
- Pool
- -
- Waterfront
- -
