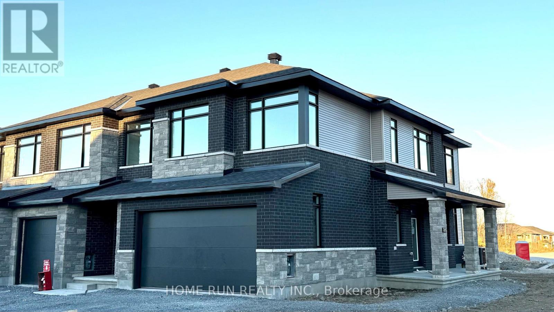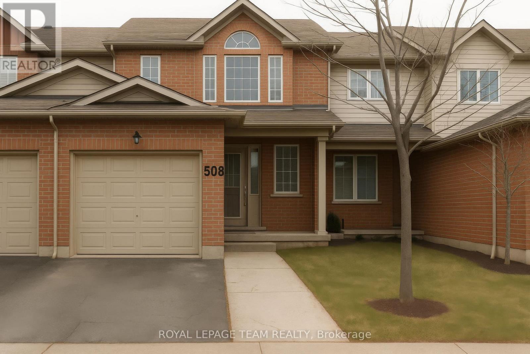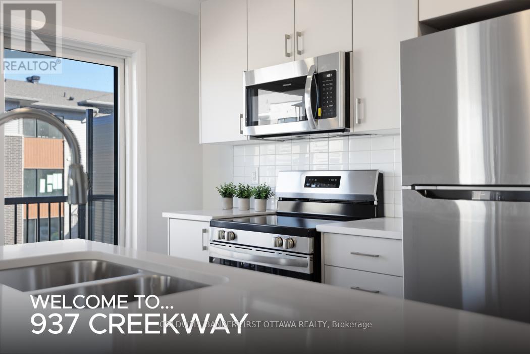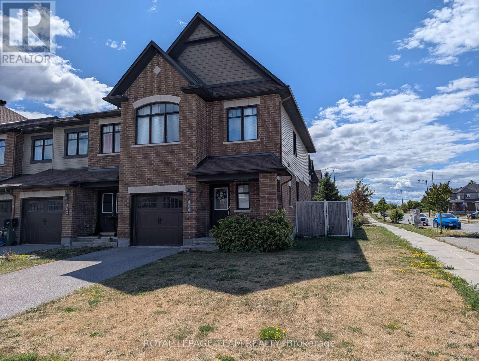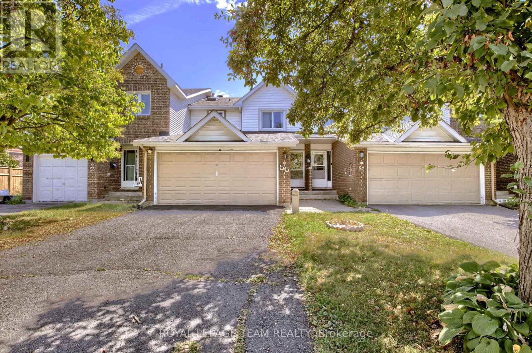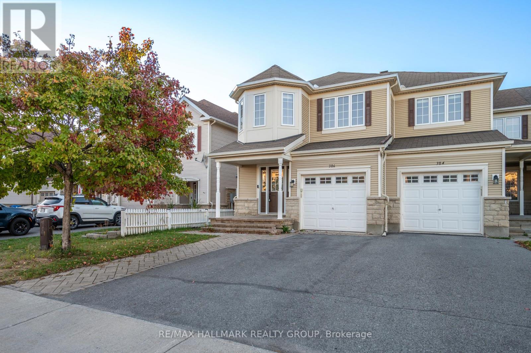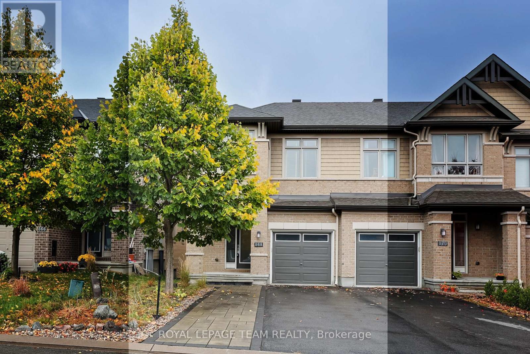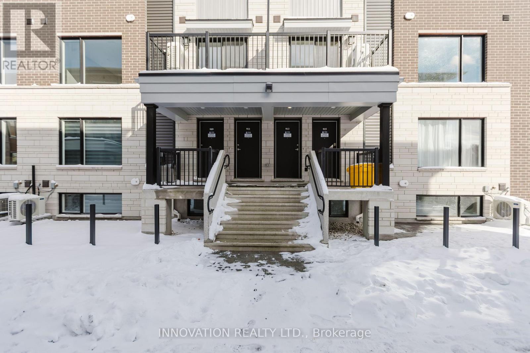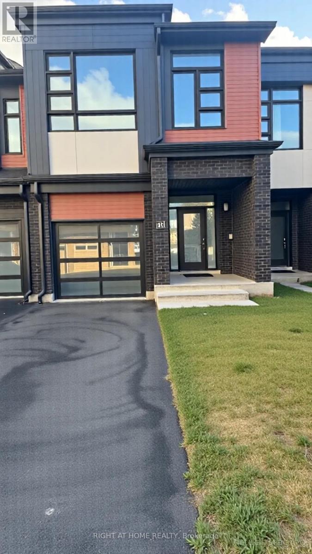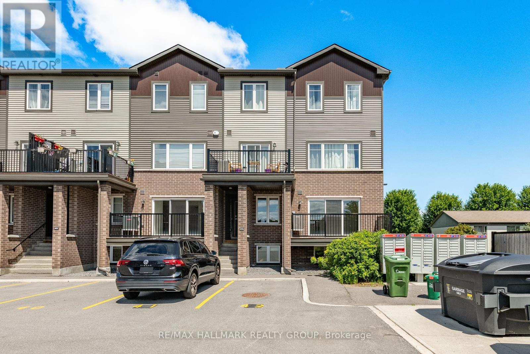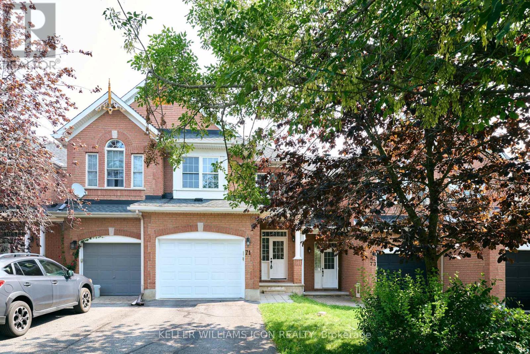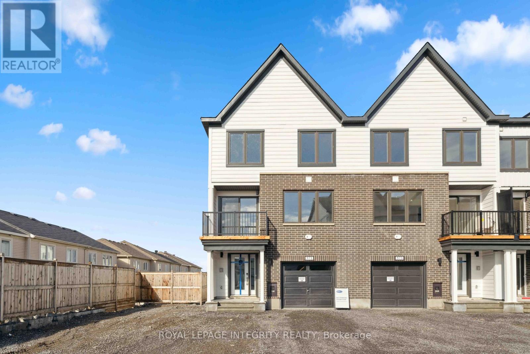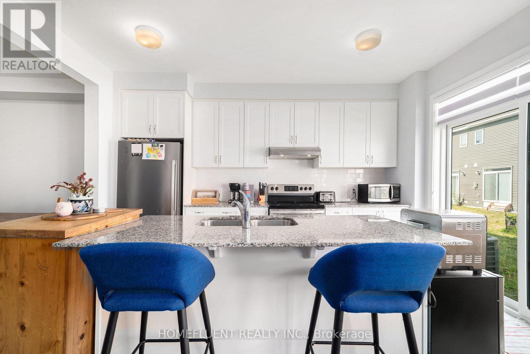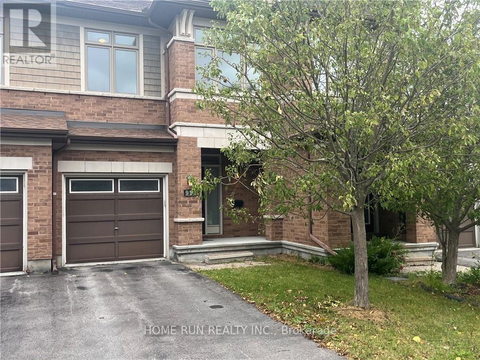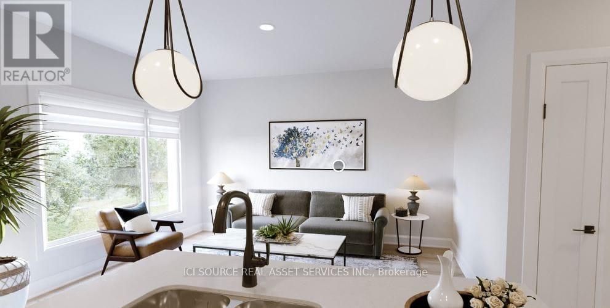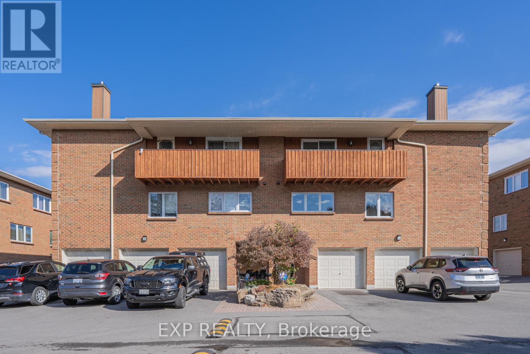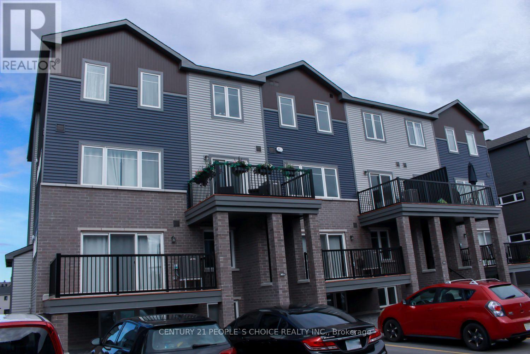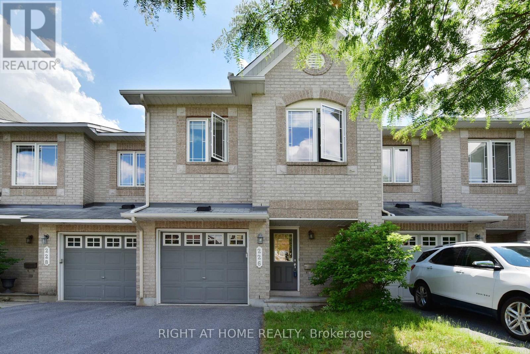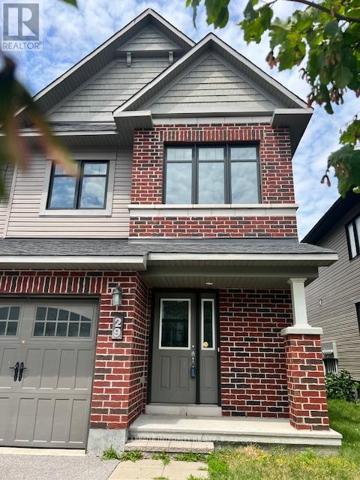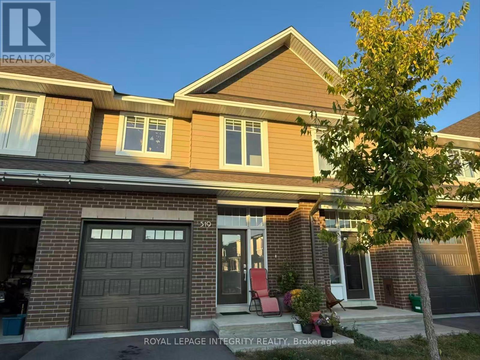Mirna Botros
613-600-26266 Cambray Lane - $2,600
6 Cambray Lane - $2,600
6 Cambray Lane
$2,600
9001 - Kanata - Beaverbrook
Ottawa, OntarioK2K3C2
3 beds
2 baths
2 parking
MLS#: X12539814Listed: 6 days agoUpdated:5 days ago
Description
GORGEOUS 3 BED,1.5 BATH Urbandale row home for rent, ideally located on a quiet street backing onto Ed Hollyer Park! This beautifully maintained home offers a bright, modern, and low-maintenance lifestyle, perfect for young professionals, families, or retirees seeking comfort and convenience. Step into a spacious sunken entryway with ceramic tiles, a front closet, and a convenient powder room. The main living area features light oak hardwood floors, cathedral ceiling, and a cozy gas fireplace, ideal for relaxing or entertaining. The kitchen boasts stainless steel appliances, granite countertops, and a clear view of the private backyard oasis. Upstairs, the primary bedroom includes a walk-in closet and cheater ensuite with granite counters. The finished basement offers a flexible space, great for a home office, gym, or play area, plus plenty of storage. The fenced backyard with deck and cedar pergola provides a tranquil outdoor retreat backing directly onto the park. Enjoy peaceful living close to schools, shopping, and transit. No rear neighbors, just nature and privacy! (id:58075)Details
Details for 6 Cambray Lane, Ottawa, Ontario- Property Type
- Single Family
- Building Type
- Row Townhouse
- Storeys
- 2
- Neighborhood
- 9001 - Kanata - Beaverbrook
- Land Size
- 20 x 100 FT
- Year Built
- -
- Annual Property Taxes
- -
- Parking Type
- Attached Garage, Garage
Inside
- Appliances
- Washer, Refrigerator, Dishwasher, Stove, Dryer, Microwave, Hood Fan, Garage door opener remote(s)
- Rooms
- 7
- Bedrooms
- 3
- Bathrooms
- 2
- Fireplace
- -
- Fireplace Total
- -
- Basement
- Finished, Full
Building
- Architecture Style
- -
- Direction
- Cross Streets: Kettleby Street & Cambry Lane. ** Directions: From Campeau to Bellrock Drive, at the turn about take the 2nd exit onto Edenvale Drive, and turn right on Kettleby Street, and then right onto Cambry Lane.
- Type of Dwelling
- row_townhouse
- Roof
- -
- Exterior
- Brick, Vinyl siding
- Foundation
- Poured Concrete
- Flooring
- -
Land
- Sewer
- Sanitary sewer
- Lot Size
- 20 x 100 FT
- Zoning
- -
- Zoning Description
- -
Parking
- Features
- Attached Garage, Garage
- Total Parking
- 2
Utilities
- Cooling
- Central air conditioning
- Heating
- Forced air, Natural gas
- Water
- Municipal water
Feature Highlights
- Community
- -
- Lot Features
- -
- Security
- -
- Pool
- -
- Waterfront
- -
