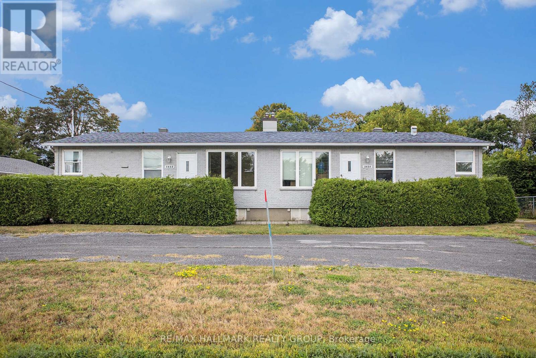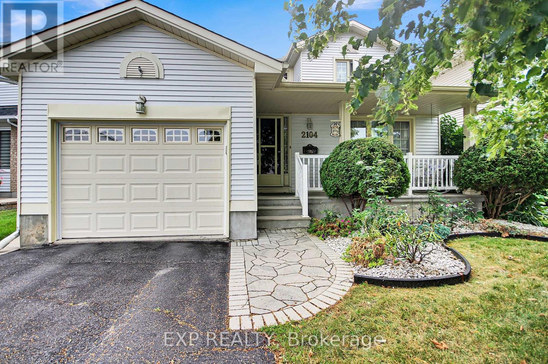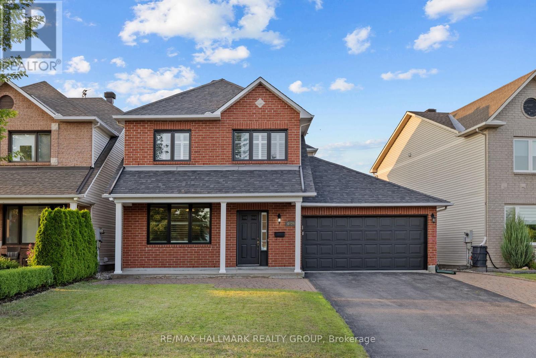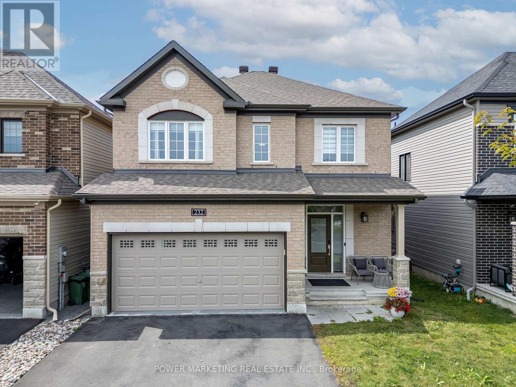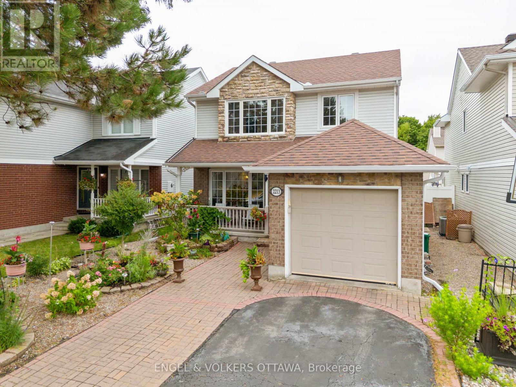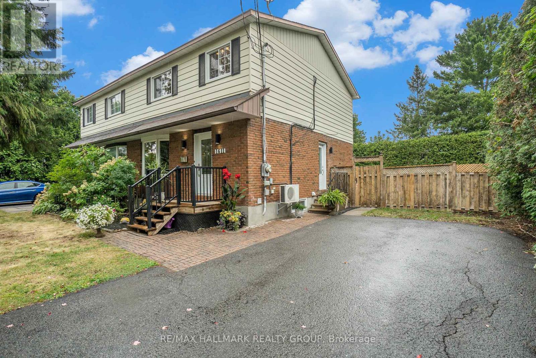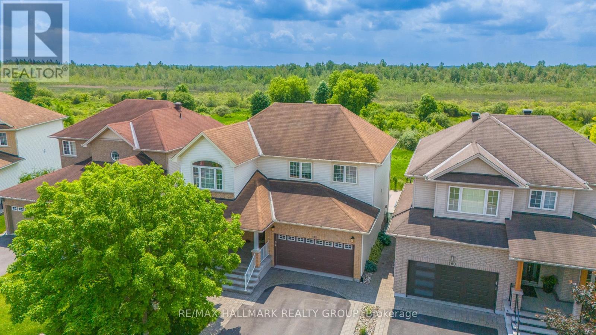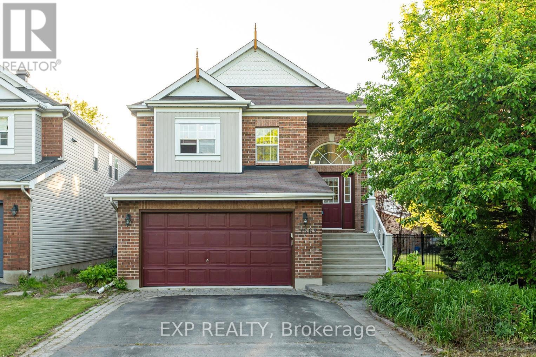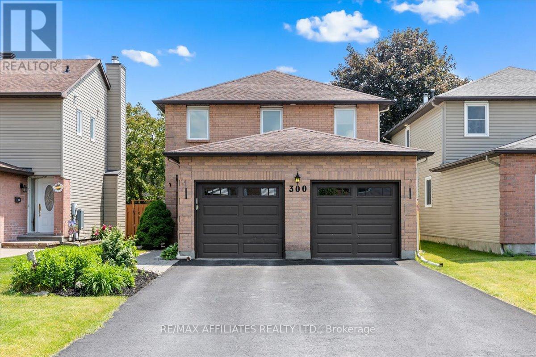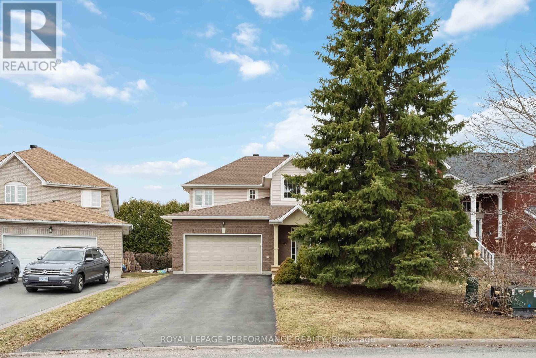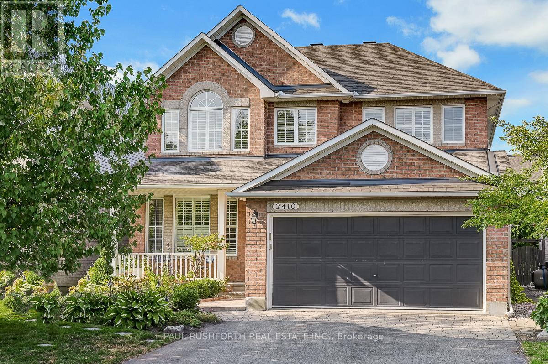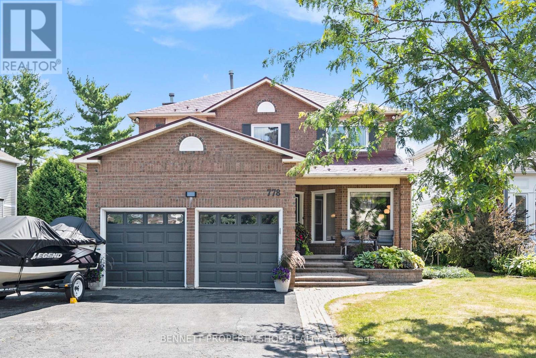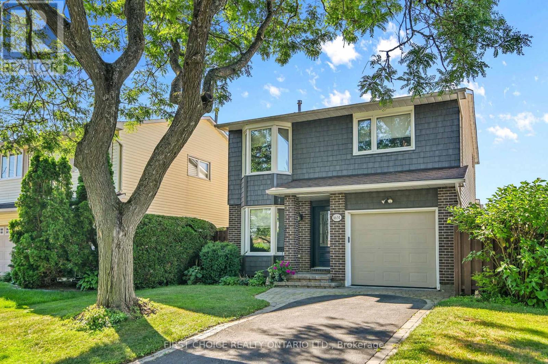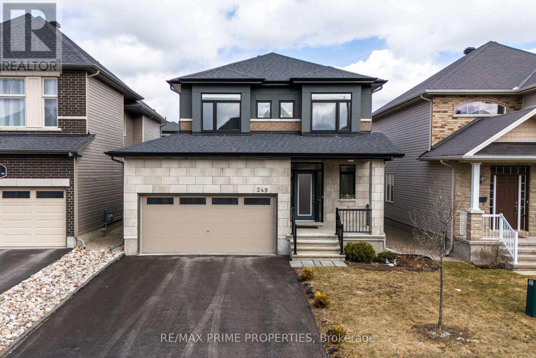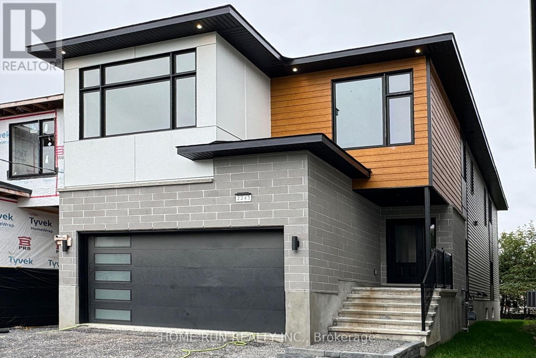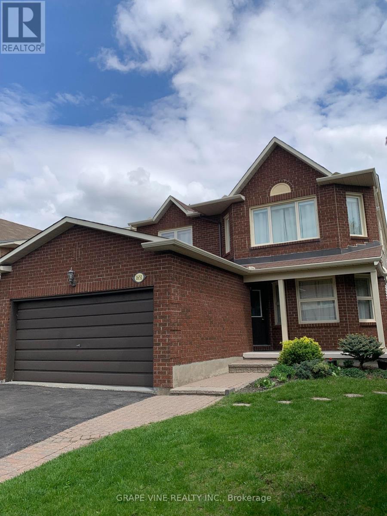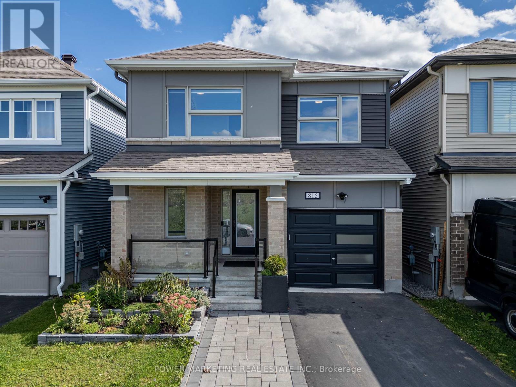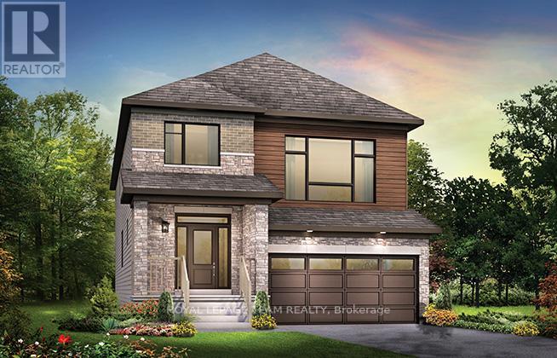Mirna Botros
613-600-2626601 Idyllic Terrace - $899,900
601 Idyllic Terrace - $899,900
601 Idyllic Terrace
$899,900
1118 - Avalon East
Ottawa, OntarioK4A5N9
3 beds
3 baths
4 parking
MLS#: X12410570Listed: about 2 months agoUpdated:about 2 months ago
Description
Welcome to 601 Idyllic Terrace - a meticulously upgraded, move-in ready single-family Minto home in Avalon East, with over $100,000 in premium builder finishes. This 3-bed, 2.5-bath home features a bright open-concept layout with upgraded hardwood floors and a stunning custom kitchen complete with ceiling-height cabinetry, quartz counters, a statement backsplash, and Samsung Bespoke appliances. Living room offers a modern gas fireplaces and sliding patio doors to the backyard. Upstairs, find three spacious bedrooms including a primary bedroom and a luxurious ensuite with double sinks, walk-in shower, and designer finishes. The second bath and laundry are equally elevated with upgraded tiles, cabinetry, and appliances. The finished basement offers additional living space with matching plank flooring and a rough-in for a future bathroom. Outside, enjoy the interlock walkway, landscaped yard, and expansive deck with a Toja pergola. The double car garage is fully equipped with an EV plug, upgraded panel, and automatic opener. Added touches include pot lights, upgraded railings and doors, designer light fixtures. Located steps from Lakeridge Park trails, shops, and amenities, with a brand-new French elementary school coming soon nearby. Full list of upgrades attached! (id:58075)Details
Details for 601 Idyllic Terrace, Ottawa, Ontario- Property Type
- Single Family
- Building Type
- House
- Storeys
- 2
- Neighborhood
- 1118 - Avalon East
- Land Size
- 37.9 x 88.5 FT
- Year Built
- -
- Annual Property Taxes
- $5,139
- Parking Type
- Attached Garage, Garage
Inside
- Appliances
- Washer, Refrigerator, Dishwasher, Stove, Dryer, Microwave, Hood Fan, Blinds, Water Heater
- Rooms
- 16
- Bedrooms
- 3
- Bathrooms
- 3
- Fireplace
- -
- Fireplace Total
- 1
- Basement
- Finished, Full
Building
- Architecture Style
- -
- Direction
- Tenth Line and Little Lake Ln
- Type of Dwelling
- house
- Roof
- -
- Exterior
- Brick, Vinyl siding
- Foundation
- Poured Concrete
- Flooring
- -
Land
- Sewer
- Sanitary sewer
- Lot Size
- 37.9 x 88.5 FT
- Zoning
- -
- Zoning Description
- -
Parking
- Features
- Attached Garage, Garage
- Total Parking
- 4
Utilities
- Cooling
- Central air conditioning
- Heating
- Forced air, Natural gas
- Water
- Municipal water
Feature Highlights
- Community
- -
- Lot Features
- -
- Security
- -
- Pool
- -
- Waterfront
- -
