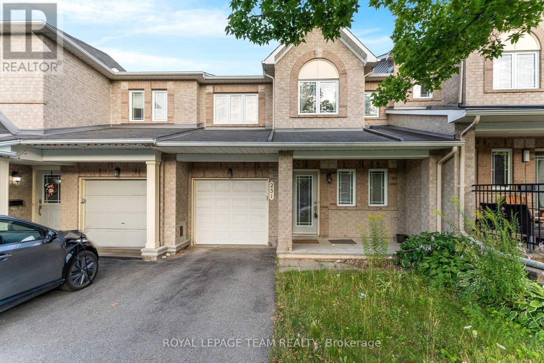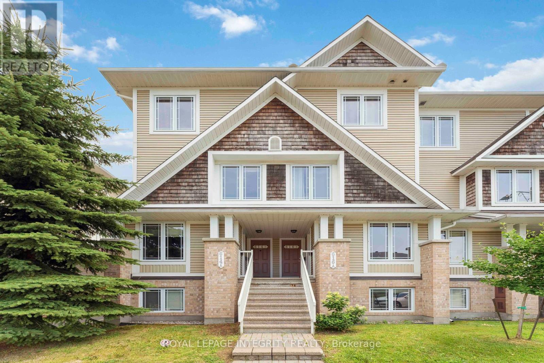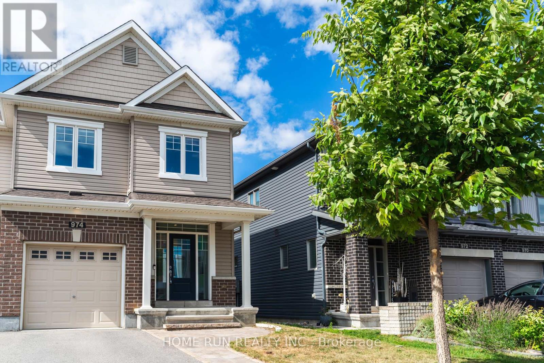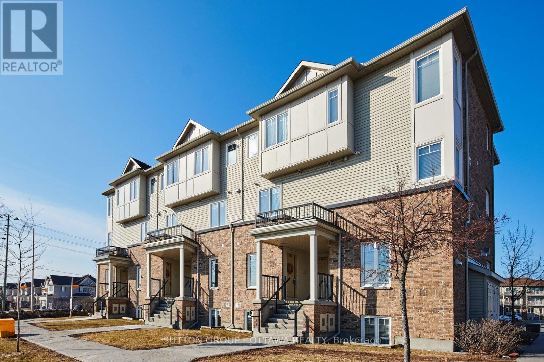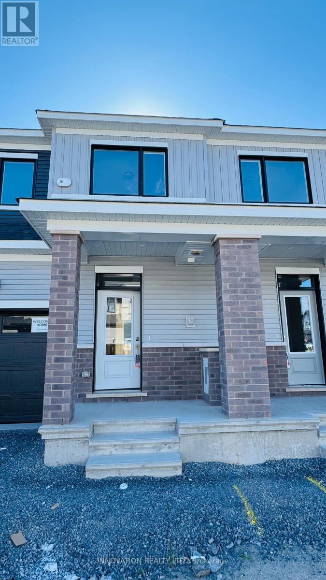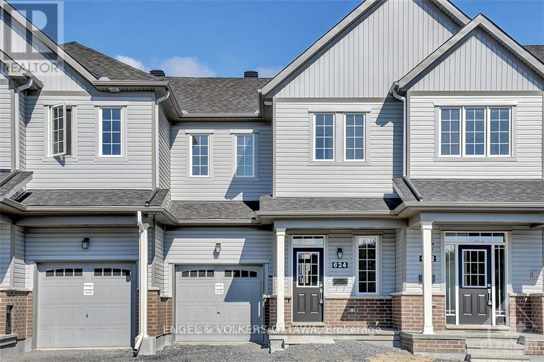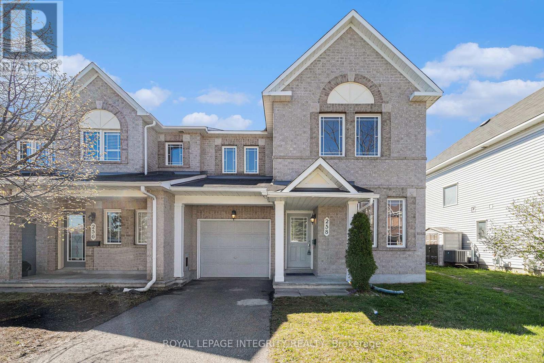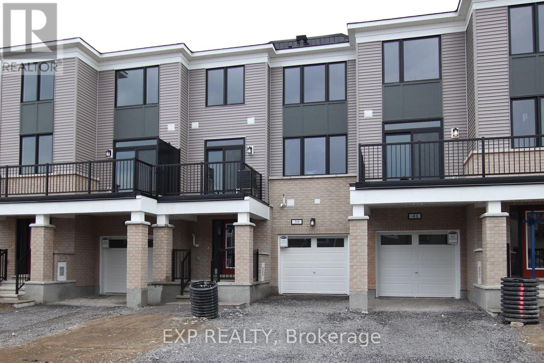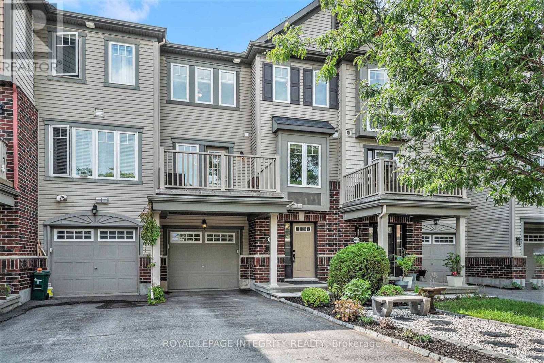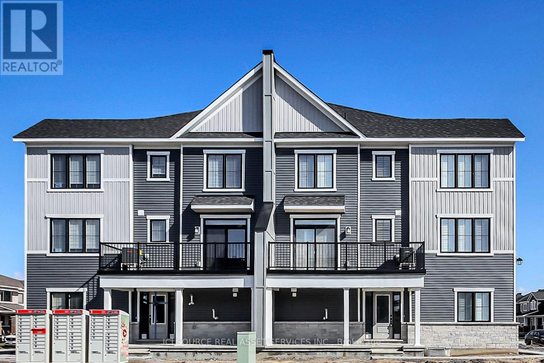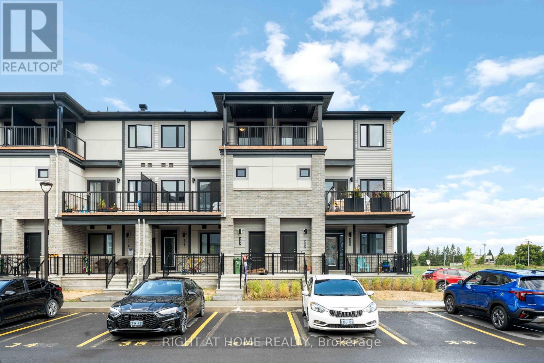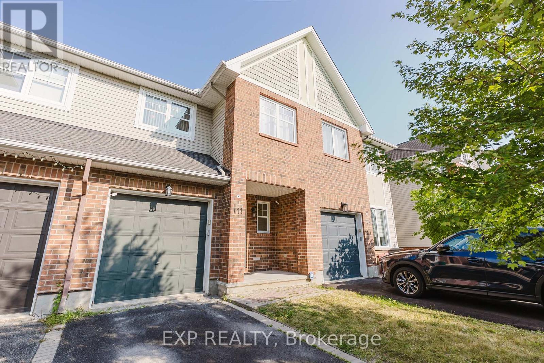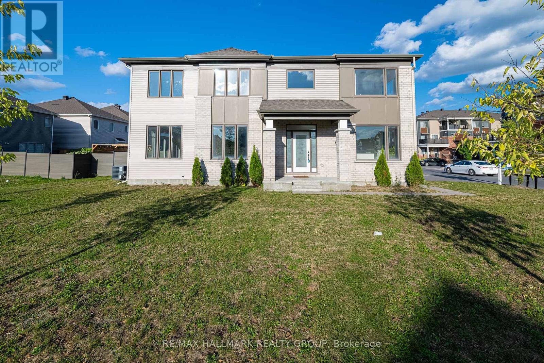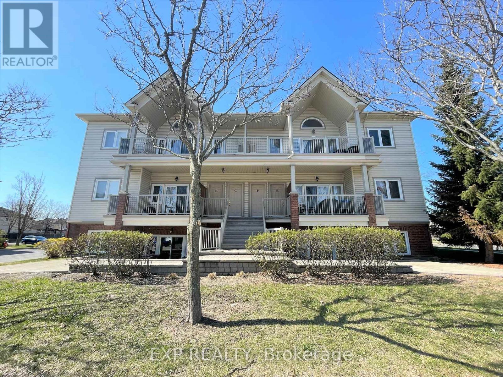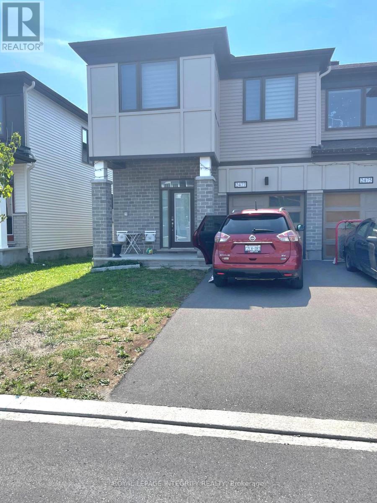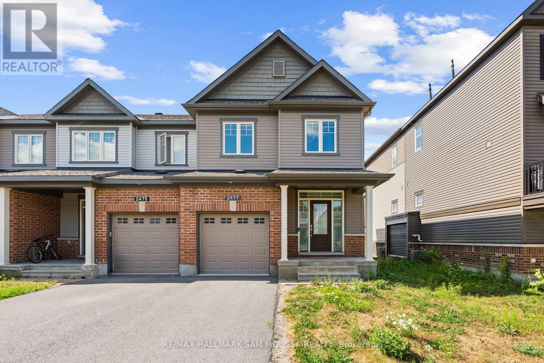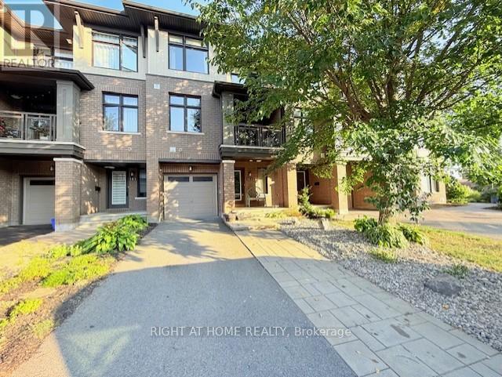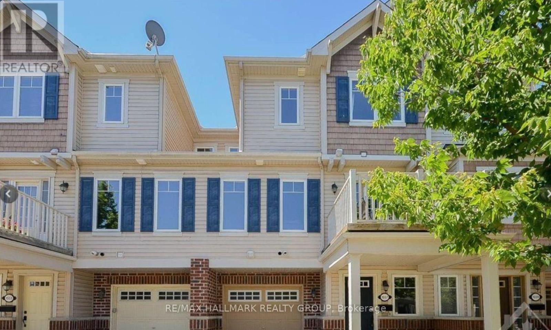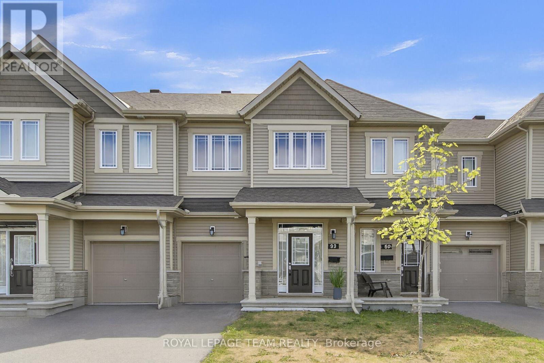Mirna Botros
613-600-2626611 Fenwick Way - $2,900
611 Fenwick Way - $2,900
611 Fenwick Way
$2,900
7708 - Barrhaven - Stonebridge
Ottawa, OntarioK2J7E5
4 beds
4 baths
3 parking
MLS#: X12402027Listed: about 2 months agoUpdated:about 1 month ago
Description
Corner Unit Townhouse, a bright and spacious end-unit townhouse in the desirable Crown of Stonebridge community, just steps from the golf course. The home offers great curb appeal with a long driveway, room for two cars, and a welcoming front porch. Inside, the main level features wide plank hardwood floors and an open layout with a cozy electric fireplace. The kitchen stands out with quartz countertops, full-height cabinets, a modern backsplash, and a breakfast area filled with natural light.Upstairs, youll find four generously sized bedrooms, all with hardwood flooring. The primary suite includes a walk-in closet and a modern ensuite with a glass shower. A second full bathroom and a laundry room complete this level. The finished basement adds even more living space with a large rec room and a full bathroom, perfect for family gatherings or a home office setup.The backyard is spacious and private, ideal for summer barbecues or simply unwinding outdoors. With easy access to highways, shopping, healthcare, and excellent schools, this home combines comfort, convenience, and a family-friendly setting in one of Stonebridges most sought-after neighbourhoods. (id:58075)Details
Details for 611 Fenwick Way, Ottawa, Ontario- Property Type
- Single Family
- Building Type
- Row Townhouse
- Storeys
- 2
- Neighborhood
- 7708 - Barrhaven - Stonebridge
- Land Size
- -
- Year Built
- -
- Annual Property Taxes
- -
- Parking Type
- Attached Garage, Garage
Inside
- Appliances
- Washer, Refrigerator, Dishwasher, Stove, Dryer
- Rooms
- 1
- Bedrooms
- 4
- Bathrooms
- 4
- Fireplace
- -
- Fireplace Total
- -
- Basement
- Finished, Full
Building
- Architecture Style
- -
- Direction
- From Longfields Dr turn onto Crossgate St, then turn left onto Fenwick Way, and the subject property is on the left
- Type of Dwelling
- row_townhouse
- Roof
- -
- Exterior
- Brick, Vinyl siding
- Foundation
- Poured Concrete
- Flooring
- -
Land
- Sewer
- Sanitary sewer
- Lot Size
- -
- Zoning
- -
- Zoning Description
- -
Parking
- Features
- Attached Garage, Garage
- Total Parking
- 3
Utilities
- Cooling
- Central air conditioning
- Heating
- Forced air, Natural gas
- Water
- Municipal water
Feature Highlights
- Community
- -
- Lot Features
- -
- Security
- -
- Pool
- -
- Waterfront
- -
