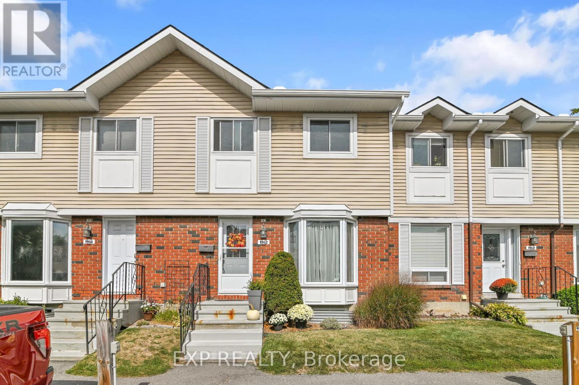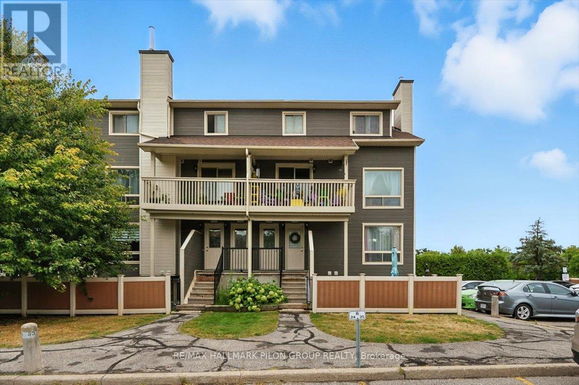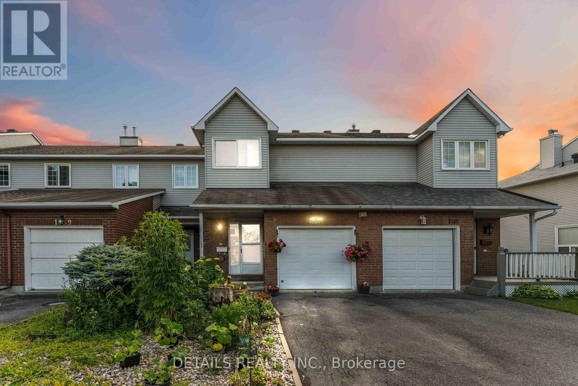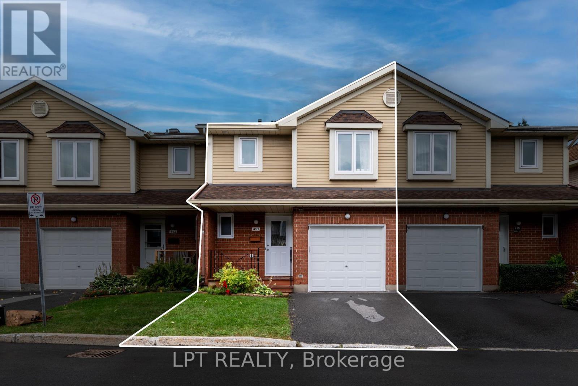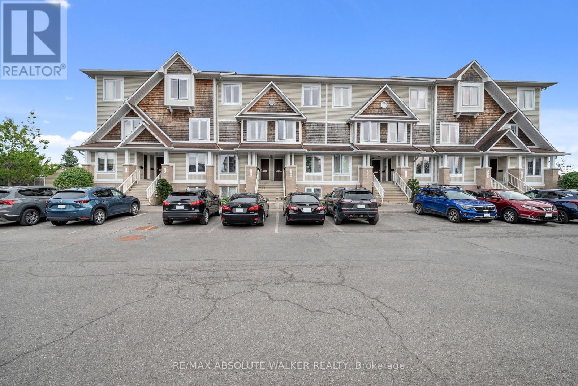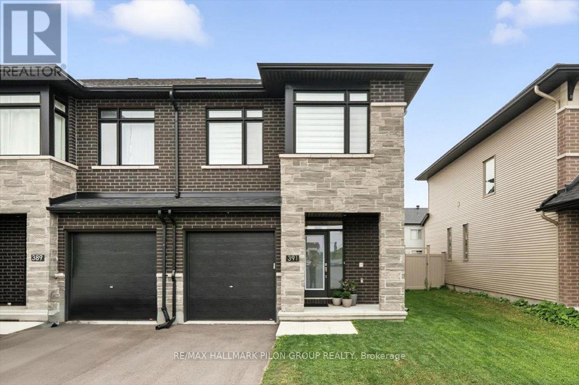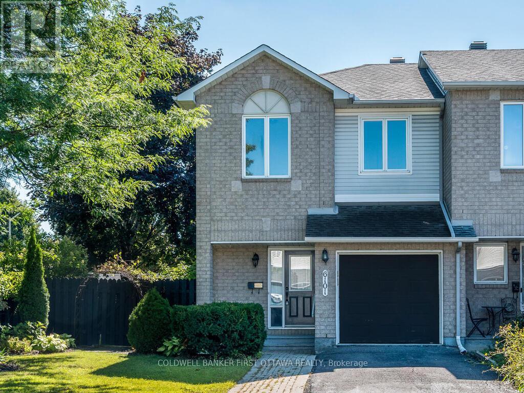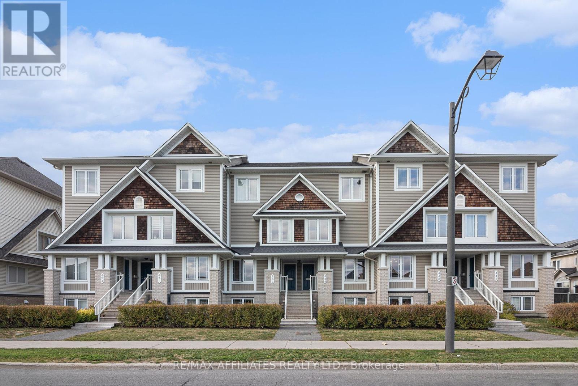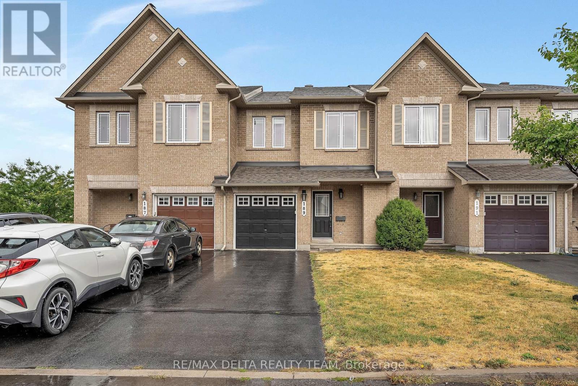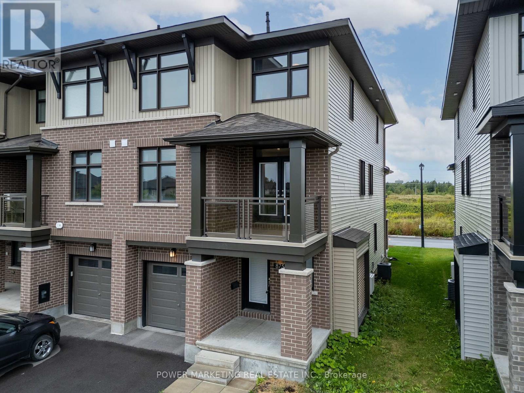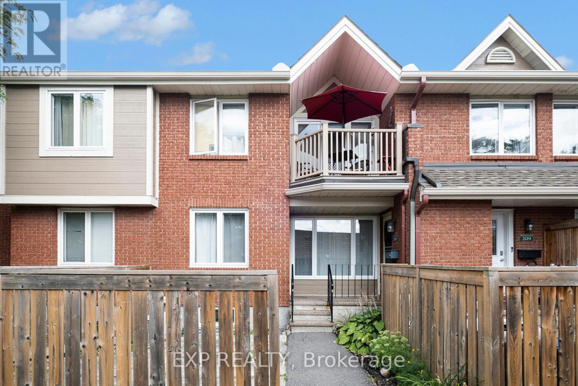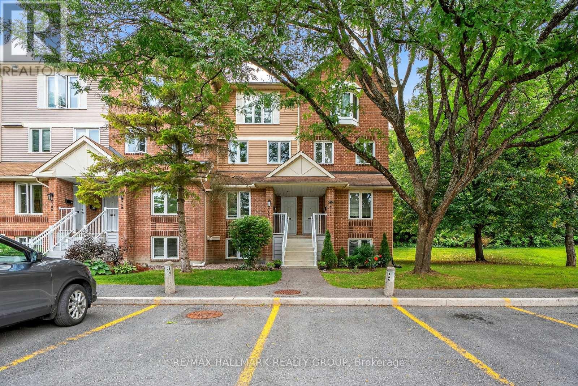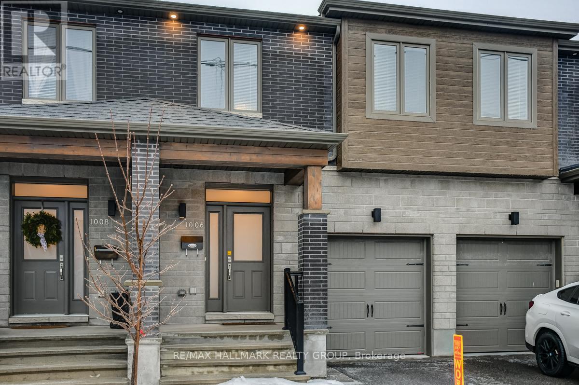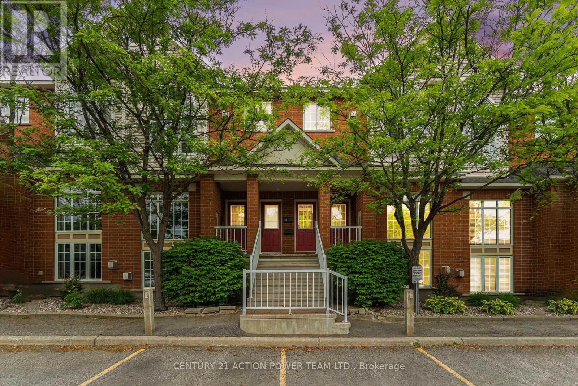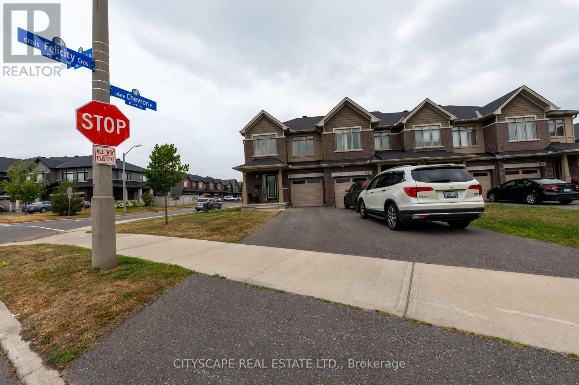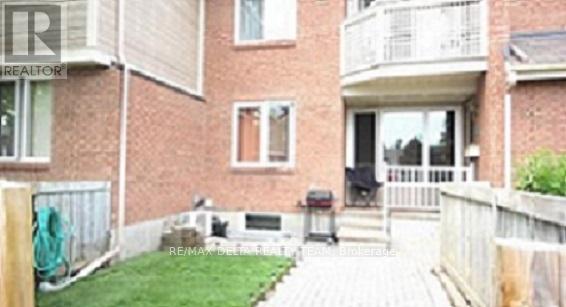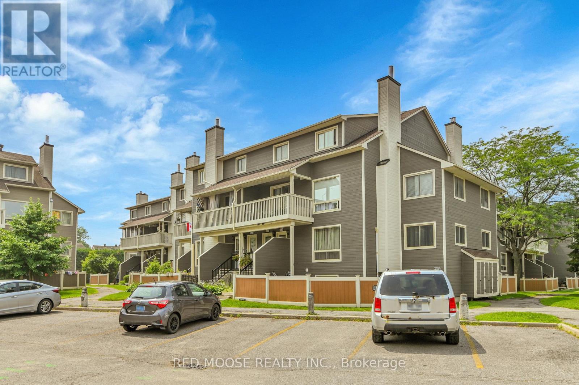Mirna Botros
613-600-26266201 Arbourwood Drive - $579,900
6201 Arbourwood Drive - $579,900
6201 Arbourwood Drive
$579,900
2009 - Chapel Hill
Ottawa, OntarioK1C7L6
3 beds
3 baths
3 parking
MLS#: X12364667Listed: about 2 months agoUpdated:about 1 month ago
Description
Welcome to 6201 Arbourwood ~ a 3 Bedroom & 3 Bath Townhome in a family friendly neighborhood. Convenient inside entry from the attached Garage brings you to the tiled Foyer with plenty of room to greet family & friends, a large closet and 2pc Bath. A couple of steps from the Foyer lands you in the main living space with abundant natural light from a large window and patio doors. This space boasts a separate Dining Room that has lots of space to host family gatherings and easy access to the eat-in Kitchen. Living Room, with hardwood floors, is the perfect spot for the whole family to hangout or enjoy after-dinner chats with family & friends. The eat-in Kitchen features granite countertops, SS appliances, tons of cabinet & counter space and patio doors that lead you to the rear entertainment sized deck overlooking the fully fenced backyard. The 2nd level provides good-sized Bedrooms, a 4pc Main Bath and a generous Primary Bedroom with a 3pc Ensuite and custom walk-in closet. The finished Lower Level provides additional living space with a Rec Room, Laundry and storage. This home is move-in ready and awaits its new owner! (id:58075)Details
Details for 6201 Arbourwood Drive, Ottawa, Ontario- Property Type
- Single Family
- Building Type
- Row Townhouse
- Storeys
- 2
- Neighborhood
- 2009 - Chapel Hill
- Land Size
- 20.3 x 95.1 FT
- Year Built
- -
- Annual Property Taxes
- $3,765
- Parking Type
- Attached Garage, Garage, Inside Entry
Inside
- Appliances
- Washer, Refrigerator, Stove, Dryer, Hood Fan, Window Coverings, Garage door opener, Garage door opener remote(s)
- Rooms
- 15
- Bedrooms
- 3
- Bathrooms
- 3
- Fireplace
- -
- Fireplace Total
- -
- Basement
- Finished, Full
Building
- Architecture Style
- -
- Direction
- Orleans Blvd.
- Type of Dwelling
- row_townhouse
- Roof
- -
- Exterior
- Brick
- Foundation
- Concrete
- Flooring
- Tile, Hardwood, Laminate
Land
- Sewer
- Sanitary sewer
- Lot Size
- 20.3 x 95.1 FT
- Zoning
- -
- Zoning Description
- -
Parking
- Features
- Attached Garage, Garage, Inside Entry
- Total Parking
- 3
Utilities
- Cooling
- Central air conditioning
- Heating
- Forced air, Natural gas
- Water
- Municipal water
Feature Highlights
- Community
- -
- Lot Features
- Level
- Security
- -
- Pool
- -
- Waterfront
- -

