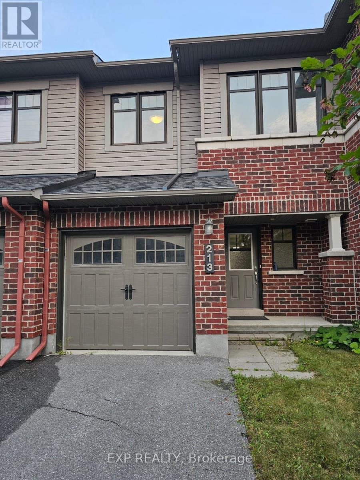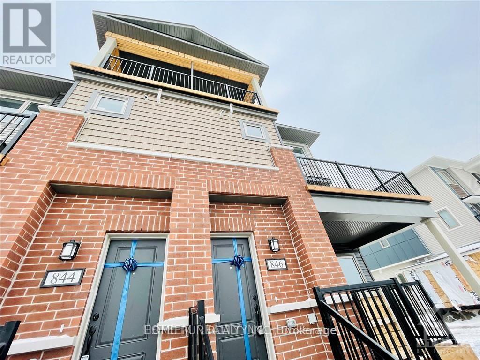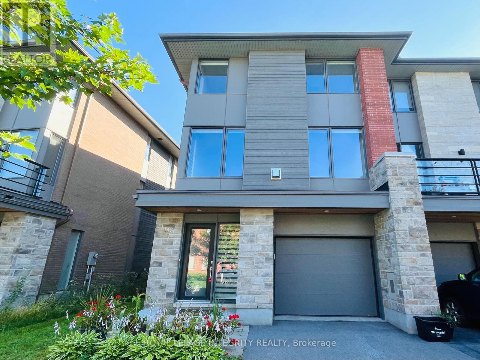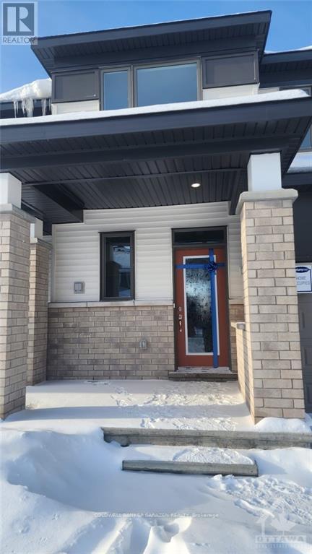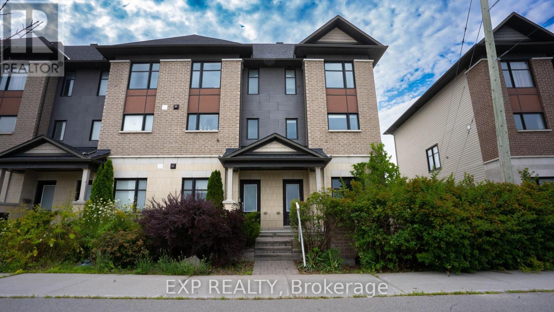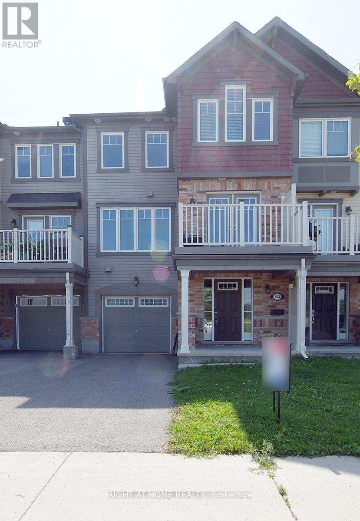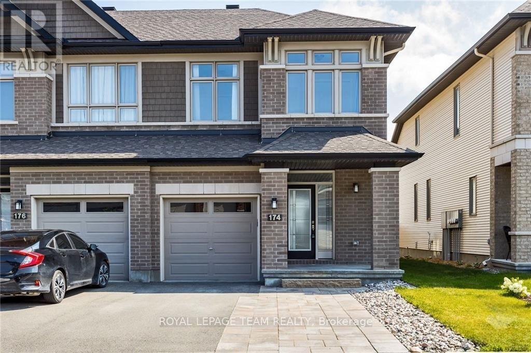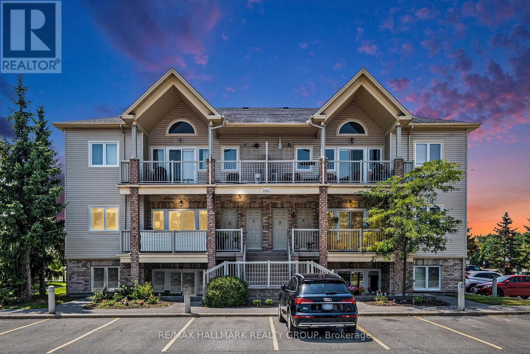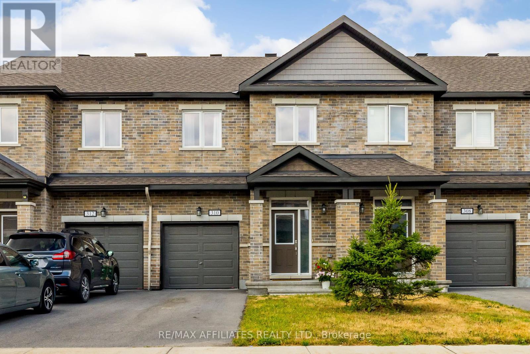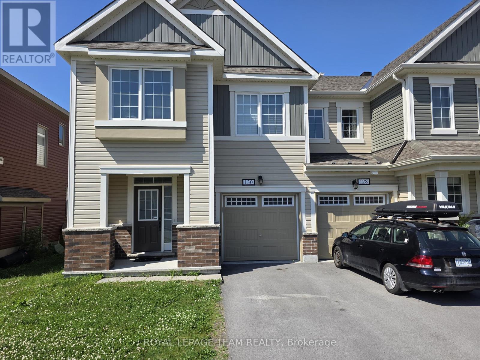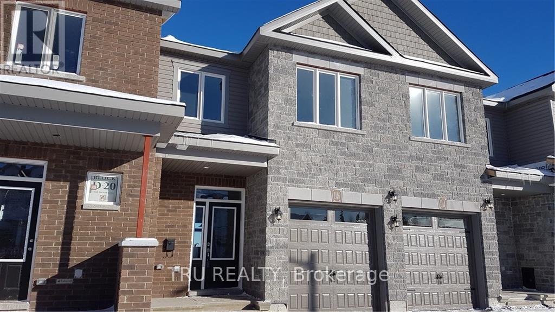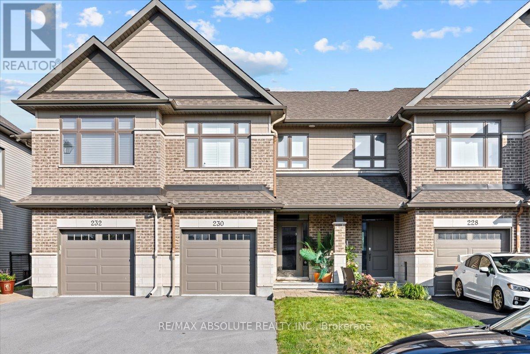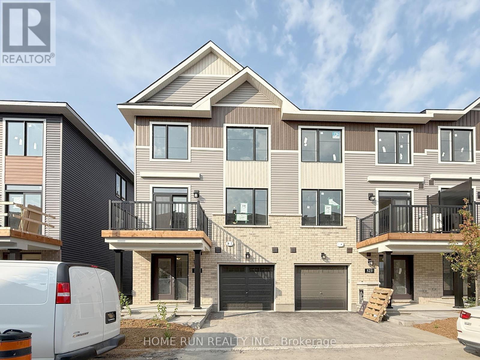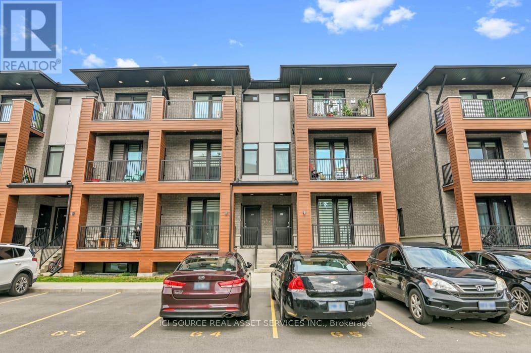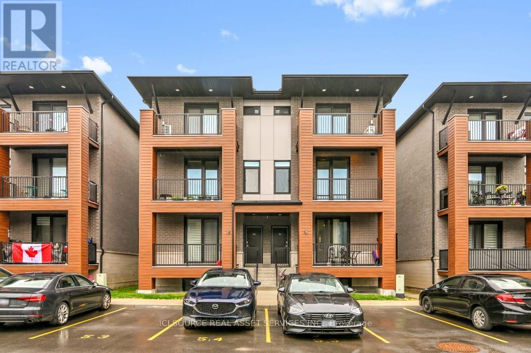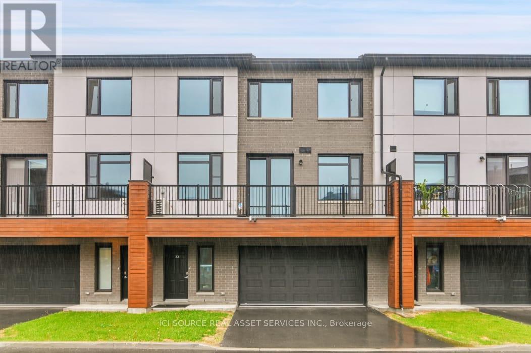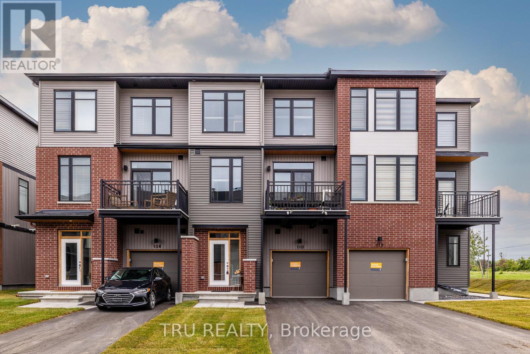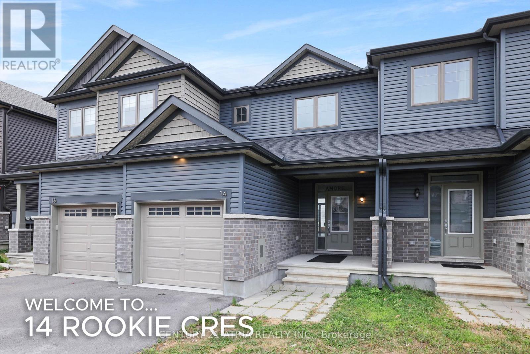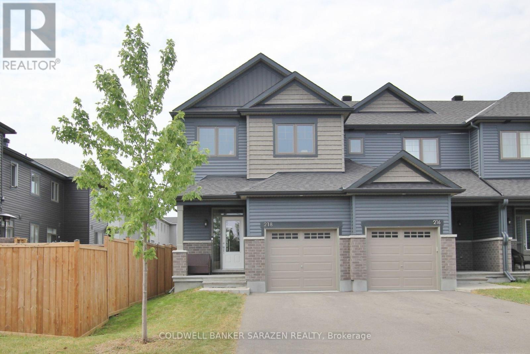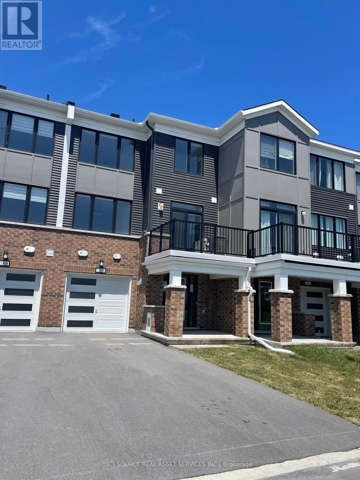Mirna Botros
613-600-2626626 Geranium Walk - $2,650
626 Geranium Walk - $2,650
626 Geranium Walk
$2,650
8211 - Stittsville (North)
Ottawa, OntarioK2S2J3
3 beds
3 baths
3 parking
MLS#: X12355898Listed: 2 days agoUpdated:about 10 hours ago
Description
This superb end unit in Potter's Key is ready to be your next home. Modern ceramic in the front foyer leads you to the open concept living space with dark hardwood floors, fresh white cabinetry and an island that will host all your get-togethers. Primary bedroom features an ensuite as well as a nice walk in closet. Second level also has two good sized bedrooms, a full bathroom as well as second level laundry. No more stairs with loads of laundry! The family room in the basement is a generous size and will be perfect for the family to relax and enjoy their time together. Tenant is responsible for utilities including hot water tank rental. Credit report and rental application to accompany all offers to lease. 12 month minimum lease. Longer term lease available. 24 hours irrevocable on all offers (id:58075)Details
Details for 626 Geranium Walk, Ottawa, Ontario- Property Type
- Single Family
- Building Type
- Row Townhouse
- Storeys
- 2
- Neighborhood
- 8211 - Stittsville (North)
- Land Size
- 26.1 x 98.7 FT
- Year Built
- -
- Annual Property Taxes
- -
- Parking Type
- Attached Garage, Garage
Inside
- Appliances
- Washer, Refrigerator, Dishwasher, Stove, Dryer, Hood Fan
- Rooms
- 7
- Bedrooms
- 3
- Bathrooms
- 3
- Fireplace
- -
- Fireplace Total
- -
- Basement
- Finished, Full
Building
- Architecture Style
- -
- Direction
- Hazeldean Rd & Carp Rd
- Type of Dwelling
- row_townhouse
- Roof
- -
- Exterior
- Brick
- Foundation
- Poured Concrete
- Flooring
- -
Land
- Sewer
- Sanitary sewer
- Lot Size
- 26.1 x 98.7 FT
- Zoning
- -
- Zoning Description
- -
Parking
- Features
- Attached Garage, Garage
- Total Parking
- 3
Utilities
- Cooling
- Central air conditioning
- Heating
- Forced air, Natural gas
- Water
- Municipal water
Feature Highlights
- Community
- -
- Lot Features
- -
- Security
- -
- Pool
- -
- Waterfront
- -
