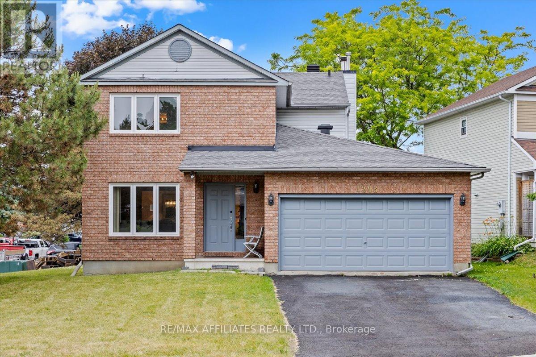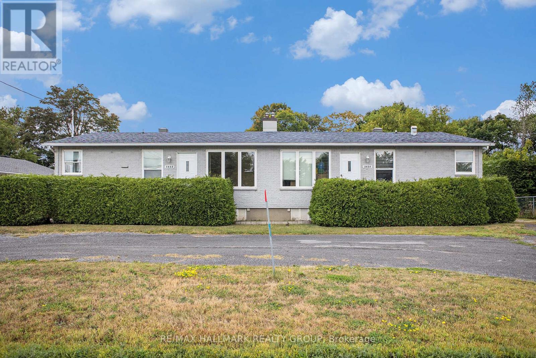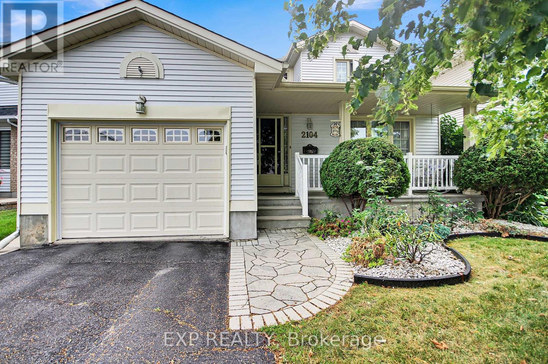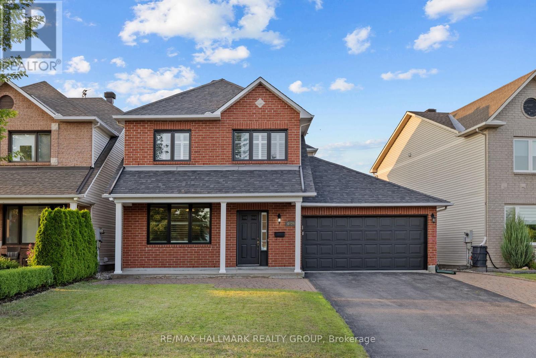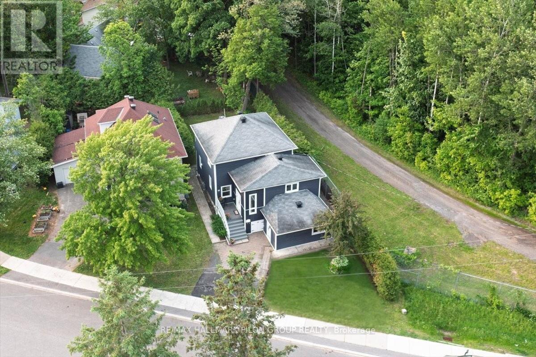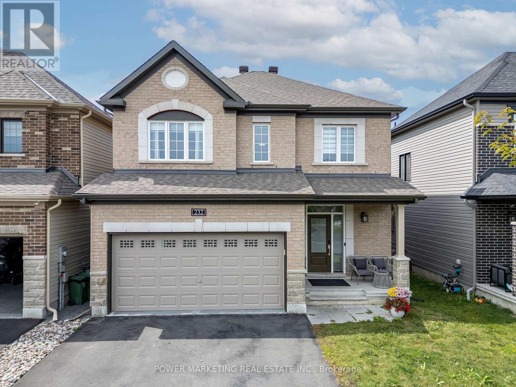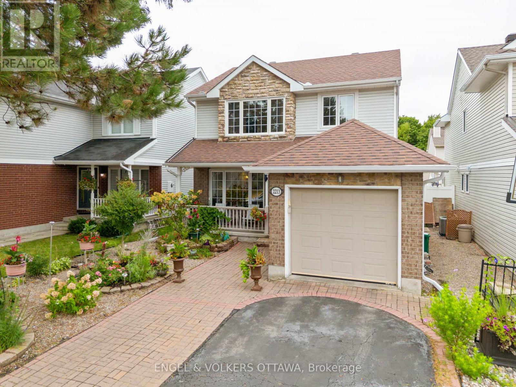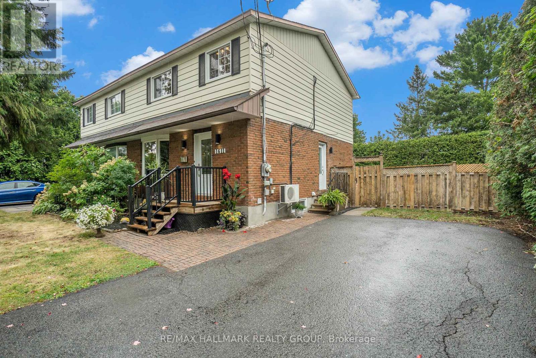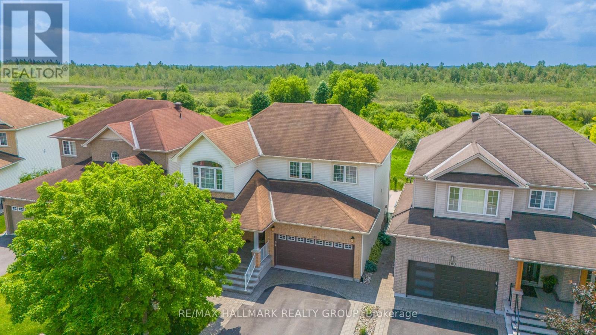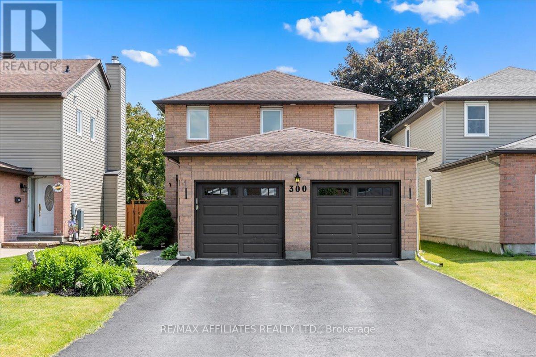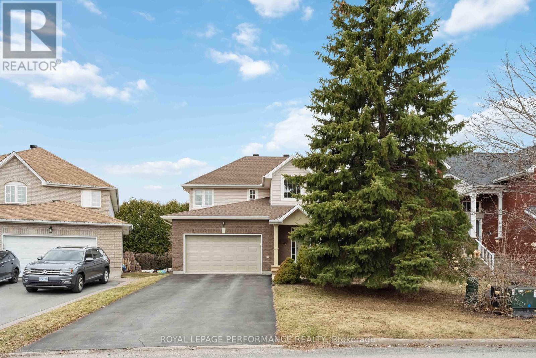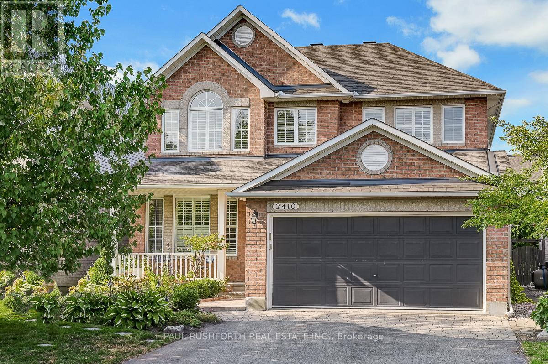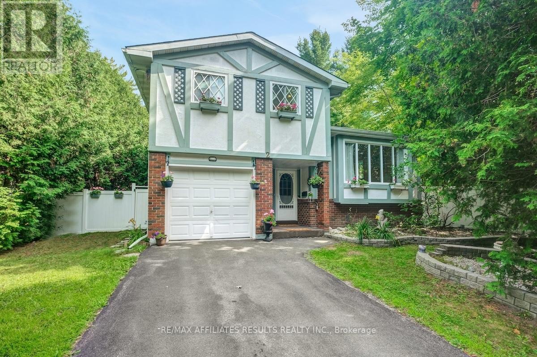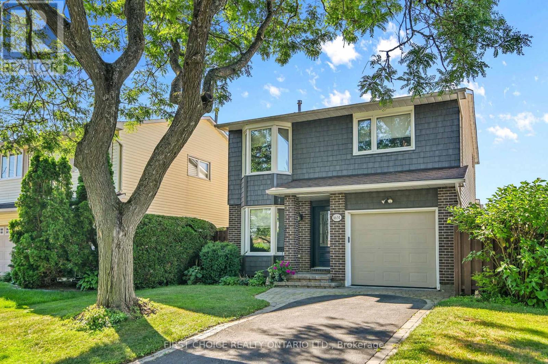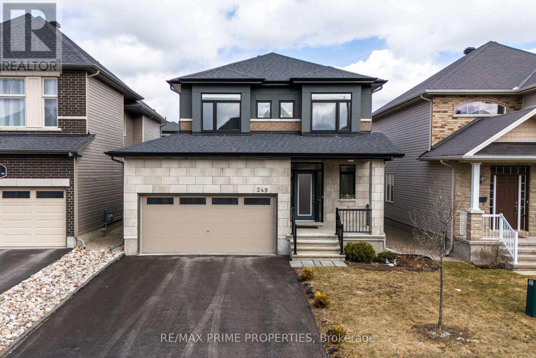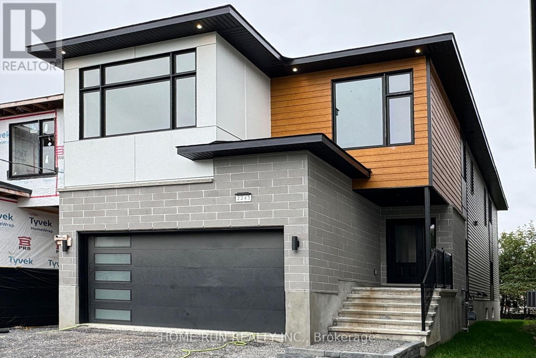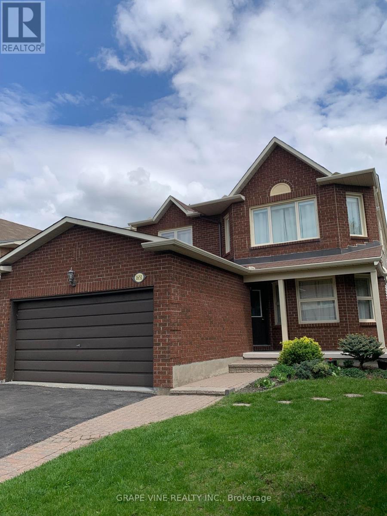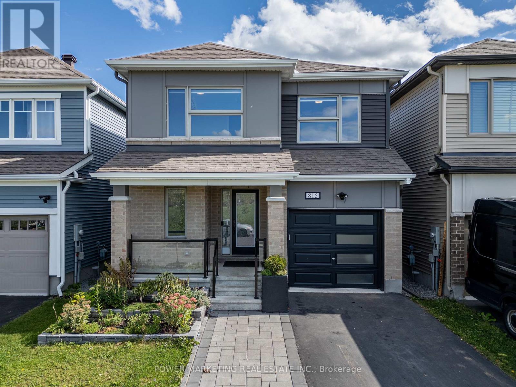Mirna Botros
613-600-26266349 Renaud Road - $650,000
6349 Renaud Road - $650,000
6349 Renaud Road
$650,000
2013 - Mer Bleue/Bradley Estates/Anderson Park
Ottawa, OntarioK1W0J4
3 beds
3 baths
3 parking
MLS#: X12246305Listed: 5 months agoUpdated:3 months ago
Description
Calling all renovators, investors, and DIY enthusiasts! This 3-bedroom, 3-bathroom detached home with a single-car garage is bursting with potential and ready for your vision. Located in a well-established neighborhood just steps from schools, parks, and everyday amenities, this property offers a fantastic opportunity to build equity and transform it into the home of your dreams. Inside, the main floor features hardwood flooring and a functional layout with defined living and dining areas. The kitchen is equipped with stainless steel appliances, offering a great base for future upgrades. Upstairs, you'll find three spacious bedrooms, including a primary suite with its own ensuite bathroom. An additional full bath ensures convenience for the rest of the household. The unfinished basement provides a blank canvas, ideal for adding extra living space, a home office, or extra bedroom. This home does need some TLC, but with the right updates, it can truly shine. Whether you're looking to invest, or put down roots with a custom renovation, this property is a rare find in a desirable area. Don't miss out on this affordable detached home in a great location. Bring your imagination and make it yours! (id:58075)Details
Details for 6349 Renaud Road, Ottawa, Ontario- Property Type
- Single Family
- Building Type
- House
- Storeys
- 2
- Neighborhood
- 2013 - Mer Bleue/Bradley Estates/Anderson Park
- Land Size
- 30.1 x 89.5 FT ; Yes
- Year Built
- -
- Annual Property Taxes
- $4,746
- Parking Type
- Attached Garage, Garage
Inside
- Appliances
- Washer, Refrigerator, Dishwasher, Stove, Dryer, Hood Fan
- Rooms
- 8
- Bedrooms
- 3
- Bathrooms
- 3
- Fireplace
- -
- Fireplace Total
- -
- Basement
- Unfinished, Full
Building
- Architecture Style
- -
- Direction
- Pin Cherry Grove & Renaud Rd
- Type of Dwelling
- house
- Roof
- -
- Exterior
- Brick, Vinyl siding
- Foundation
- Poured Concrete
- Flooring
- -
Land
- Sewer
- Sanitary sewer
- Lot Size
- 30.1 x 89.5 FT ; Yes
- Zoning
- -
- Zoning Description
- Residential
Parking
- Features
- Attached Garage, Garage
- Total Parking
- 3
Utilities
- Cooling
- -
- Heating
- Forced air, Natural gas
- Water
- Municipal water
Feature Highlights
- Community
- -
- Lot Features
- -
- Security
- -
- Pool
- -
- Waterfront
- -
