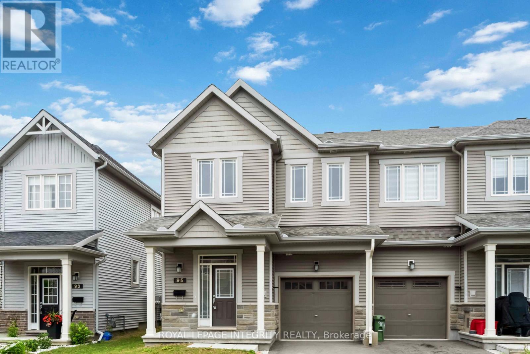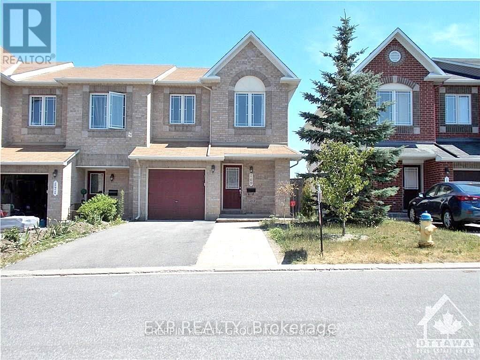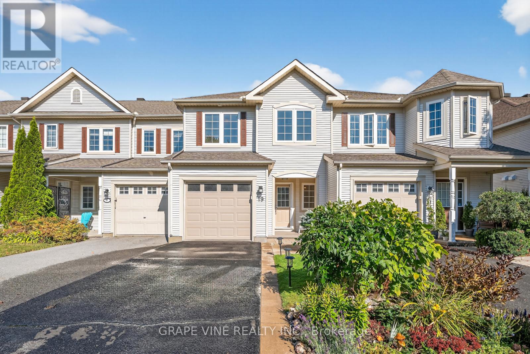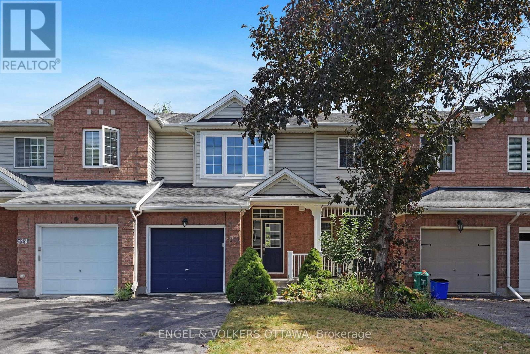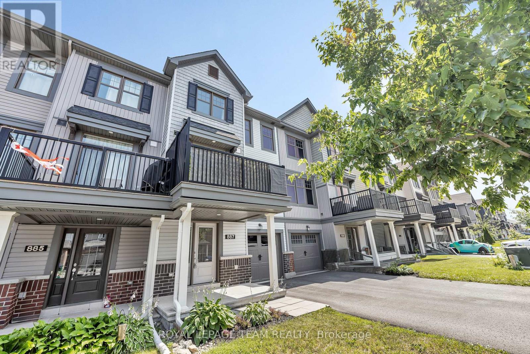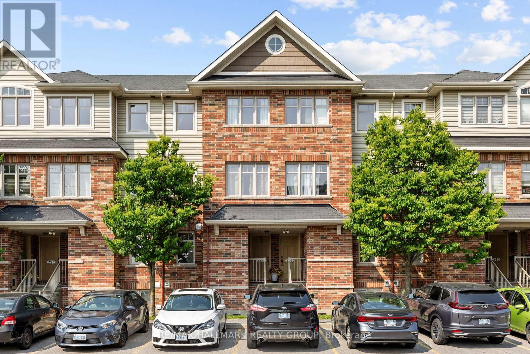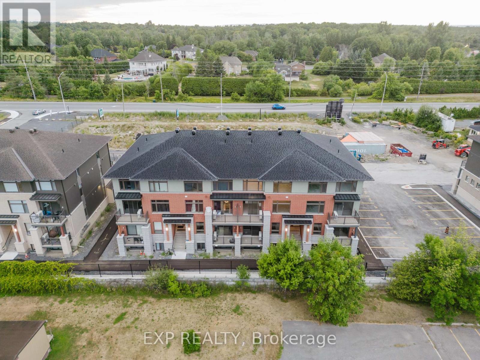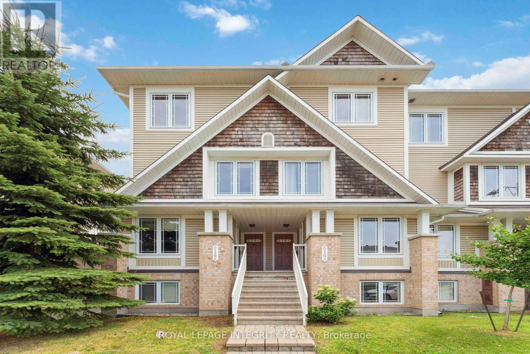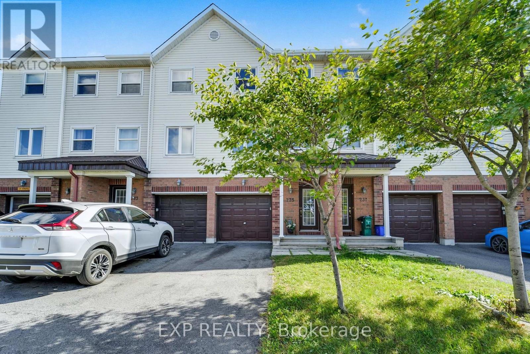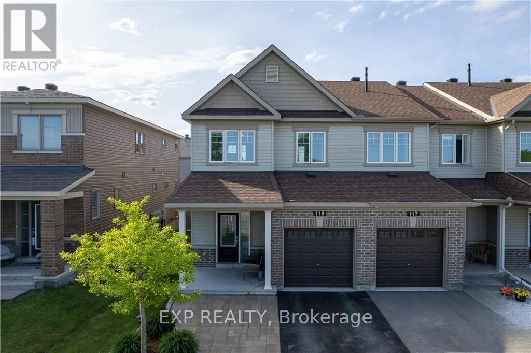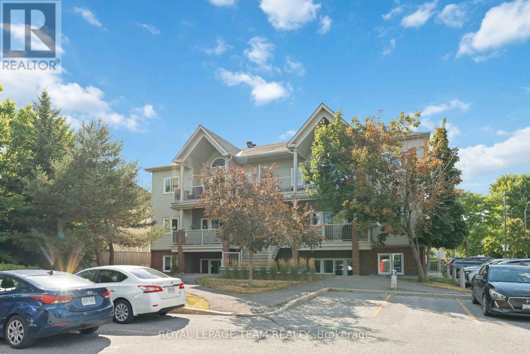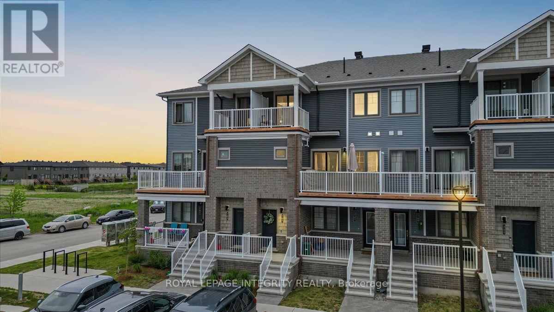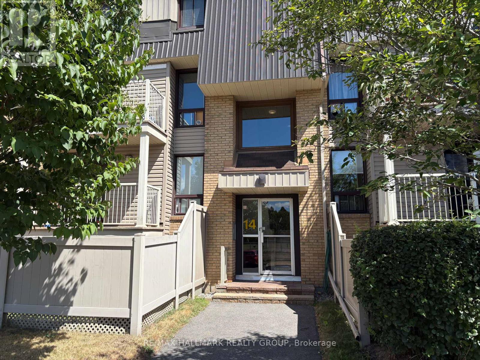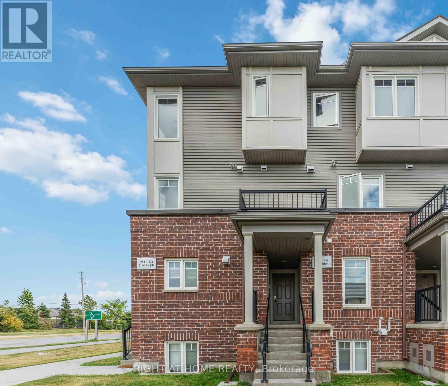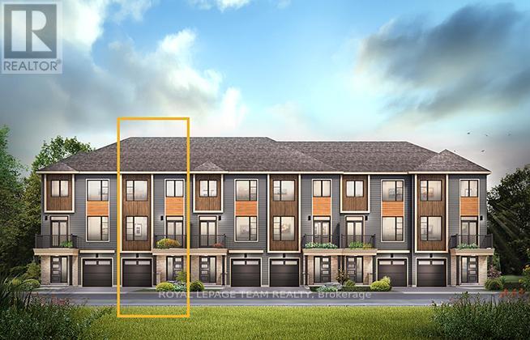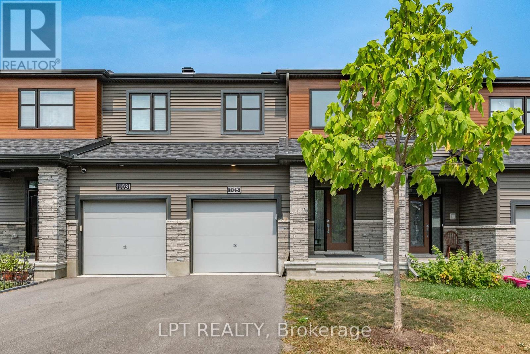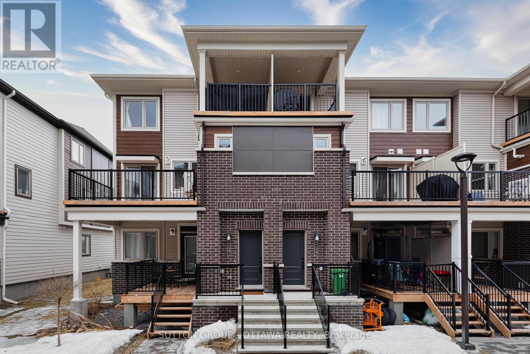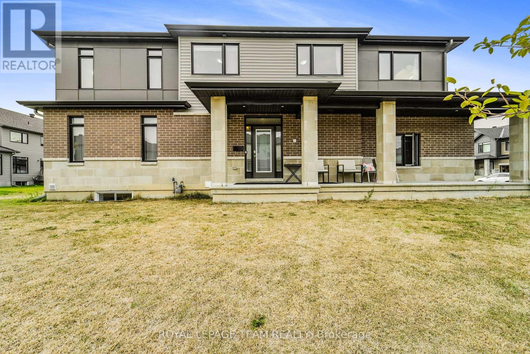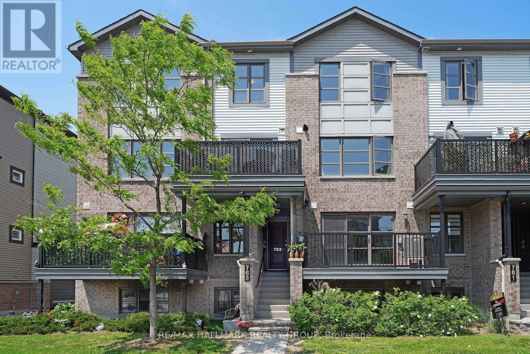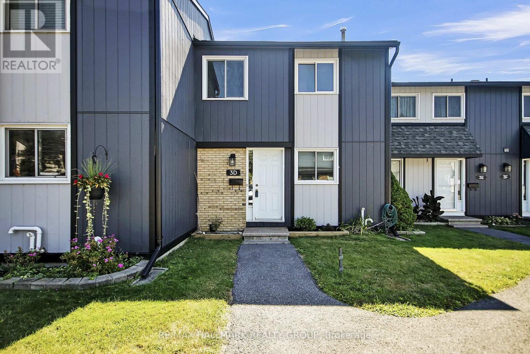Mirna Botros
613-600-2626656 Moonglade Crescent - $614,900
656 Moonglade Crescent - $614,900
656 Moonglade Crescent
$614,900
7711 - Barrhaven - Half Moon Bay
Ottawa, OntarioK2J7N2
3 beds
3 baths
2 parking
MLS#: X12370555Listed: about 2 months agoUpdated:about 2 months ago
Description
Enjoy bright, open living in the Cohen Executive Townhome. The main floor is naturally-lit, designed with a large living room connected to the kitchen to bring the family together. The basement includes finished rec room for more space to live, work and play. The second floor features 3 bedrooms, 2 bathrooms and the laundry room, while the primary bedroom offers a 3-piece ensuite and a spacious walk-in closet. Make the Cohen your new home in Riversbend at Harmony, Barrhaven. June 10th 2026 occupancy! (id:58075)Details
Details for 656 Moonglade Crescent, Ottawa, Ontario- Property Type
- Single Family
- Building Type
- Row Townhouse
- Storeys
- 2
- Neighborhood
- 7711 - Barrhaven - Half Moon Bay
- Land Size
- 20 x 92 FT
- Year Built
- -
- Annual Property Taxes
- $0
- Parking Type
- Attached Garage, Garage
Inside
- Appliances
- Washer, Refrigerator, Dishwasher, Stove, Dryer, Microwave, Hood Fan
- Rooms
- 6
- Bedrooms
- 3
- Bathrooms
- 3
- Fireplace
- -
- Fireplace Total
- -
- Basement
- Finished, N/A
Building
- Architecture Style
- -
- Direction
- Greenbank
- Type of Dwelling
- row_townhouse
- Roof
- -
- Exterior
- Brick, Vinyl siding
- Foundation
- Concrete
- Flooring
- -
Land
- Sewer
- Sanitary sewer
- Lot Size
- 20 x 92 FT
- Zoning
- -
- Zoning Description
- Residential
Parking
- Features
- Attached Garage, Garage
- Total Parking
- 2
Utilities
- Cooling
- Central air conditioning
- Heating
- Heat Pump, Natural gas
- Water
- Municipal water
Feature Highlights
- Community
- -
- Lot Features
- -
- Security
- -
- Pool
- -
- Waterfront
- -
