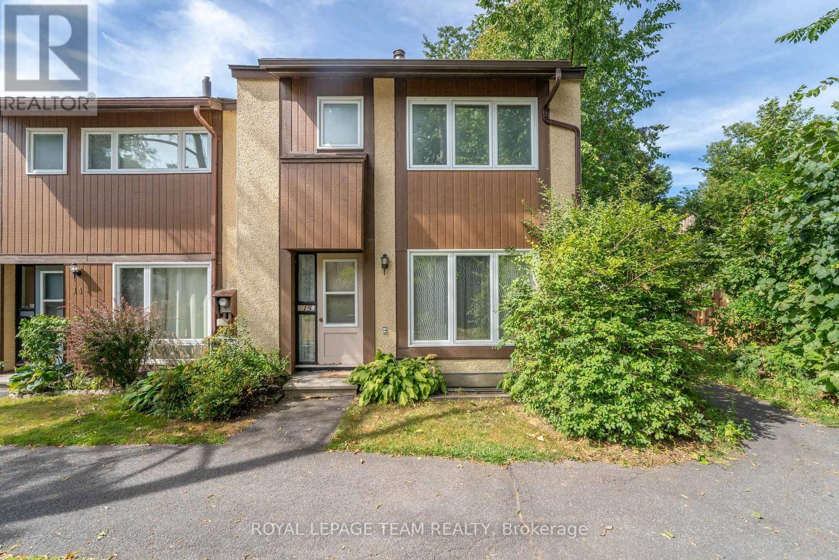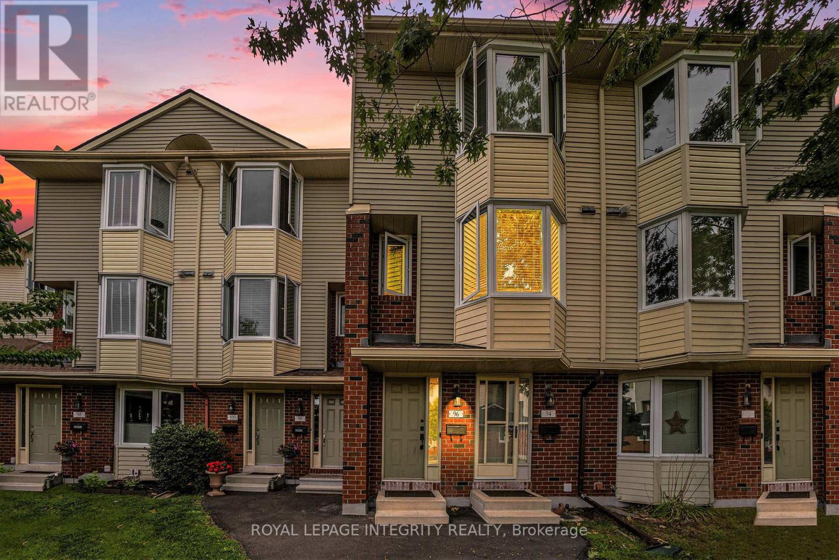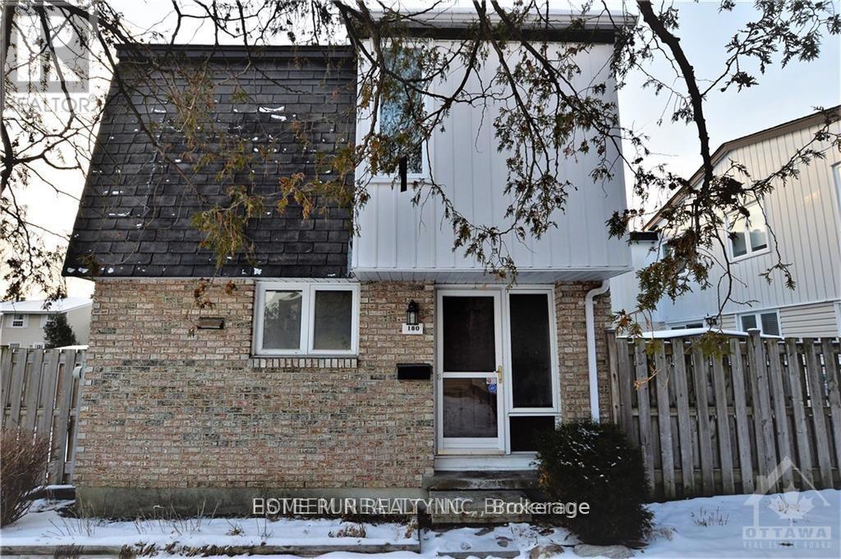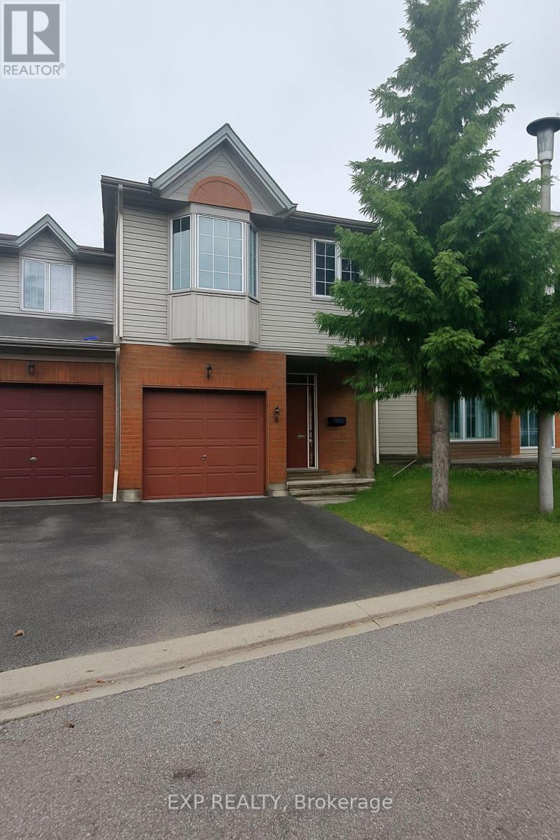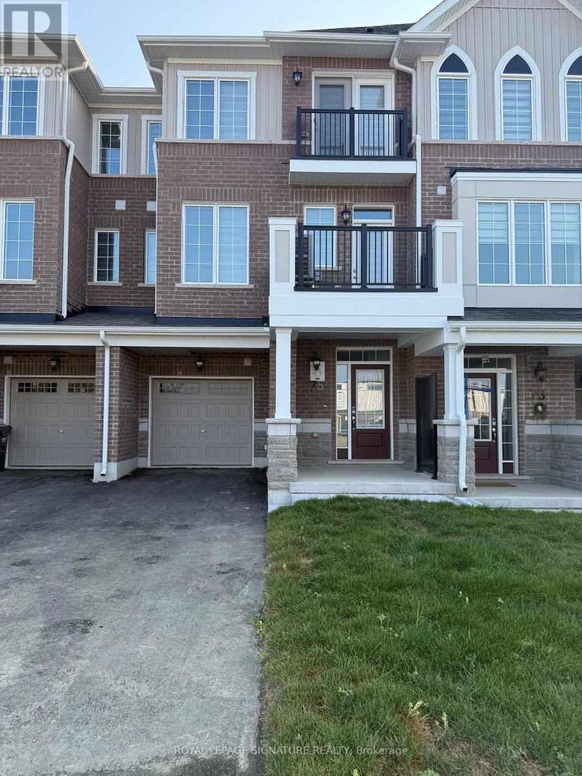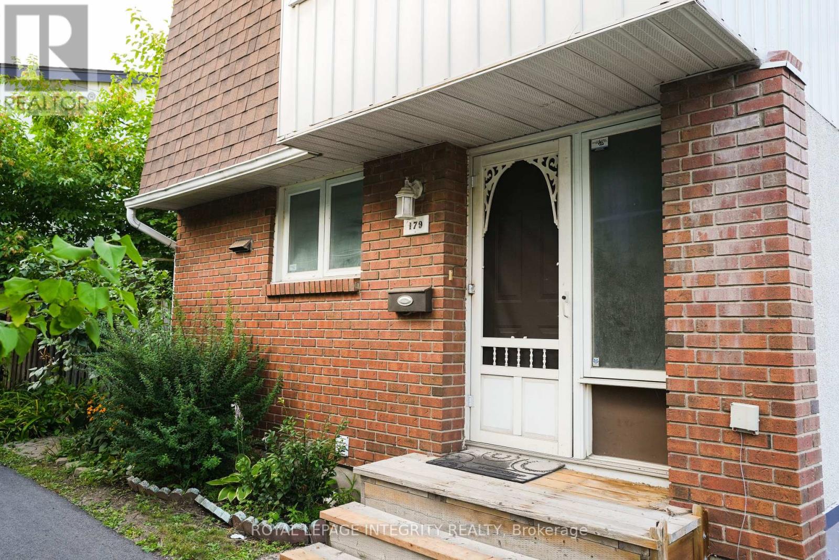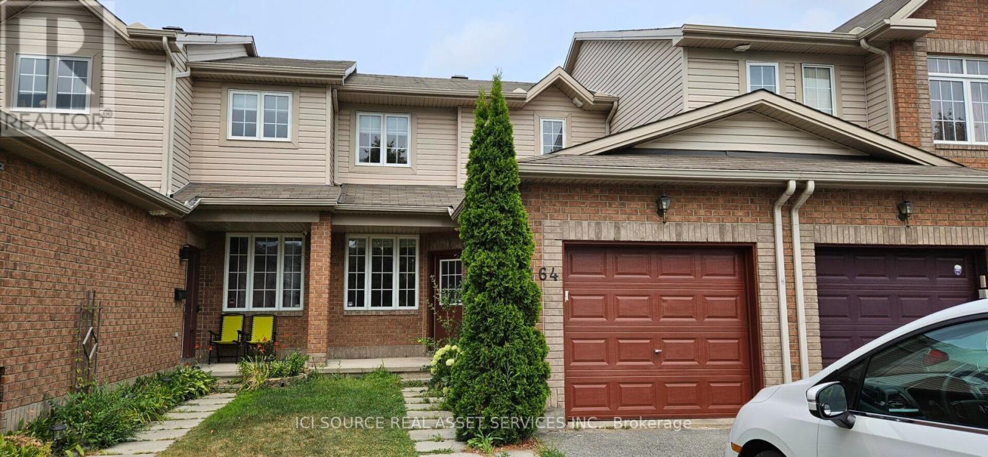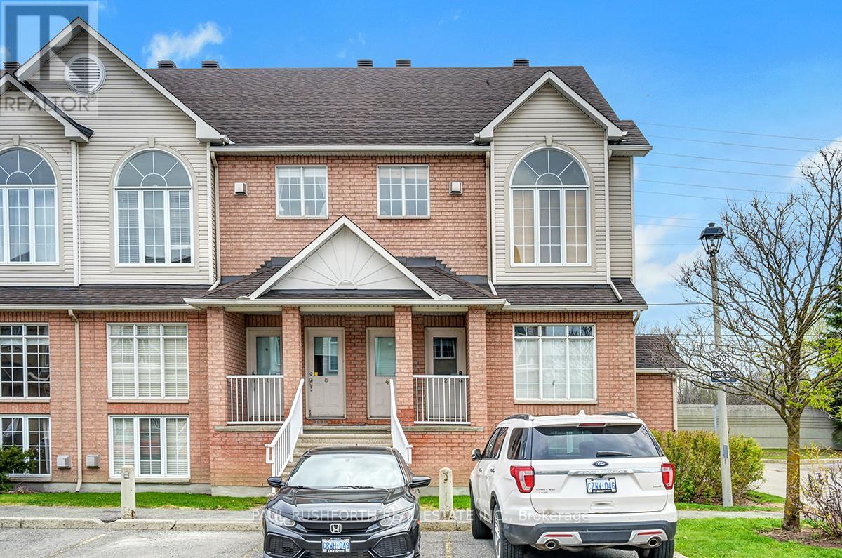Mirna Botros
613-600-2626657 Reardon Private Unit 6 - $2,300
657 Reardon Private Unit 6 - $2,300
657 Reardon Private Unit 6
$2,300
3804 - Heron Gate/Industrial Park
Ottawa, OntarioK1V2K8
1 beds
2 baths
1 parking
MLS#: X12361611Listed: 1 day agoUpdated:1 day ago
Description
Welcome to 657 Reardon Private: 2-bedroom, 1.5-bathroom lower-level condo offering a bright and functional layout. The main floor features an open-concept living, dining area, and a kitchen with stainless steel appliances, plenty of cabinetry, and a breakfast bar. On the lower level, you'll find two spacious bedrooms with generous closet space, a full 4-piece bathroom, and convenient in-unit laundry. This home is ideally situated close to schools, parks, transit, and everyday amenities. Photos are from previous listing. Tenant is responsible for hydro, natural gas & hwt along with tenant liability/content insurance | Please submit the following along with a fully filled out application: ID, credit report, proof of income and employment. (id:58075)Details
Details for 657 Reardon Private Unit 6, Ottawa, Ontario- Property Type
- Single Family
- Building Type
- Row Townhouse
- Storeys
- 2
- Neighborhood
- 3804 - Heron Gate/Industrial Park
- Land Size
- -
- Year Built
- -
- Annual Property Taxes
- -
- Parking Type
- No Garage
Inside
- Appliances
- Washer, Refrigerator, Dishwasher, Stove, Dryer, Blinds
- Rooms
- 3
- Bedrooms
- 1
- Bathrooms
- 2
- Fireplace
- -
- Fireplace Total
- -
- Basement
- Finished, N/A
Building
- Architecture Style
- -
- Direction
- Walkley Road at Baycrest, right into development and straight to the back towards Reardon Private
- Type of Dwelling
- row_townhouse
- Roof
- -
- Exterior
- Brick, Vinyl siding
- Foundation
- -
- Flooring
- -
Land
- Sewer
- -
- Lot Size
- -
- Zoning
- -
- Zoning Description
- -
Parking
- Features
- No Garage
- Total Parking
- 1
Utilities
- Cooling
- Central air conditioning
- Heating
- Forced air, Natural gas
- Water
- -
Feature Highlights
- Community
- Pet Restrictions
- Lot Features
- Balcony
- Security
- -
- Pool
- -
- Waterfront
- -
