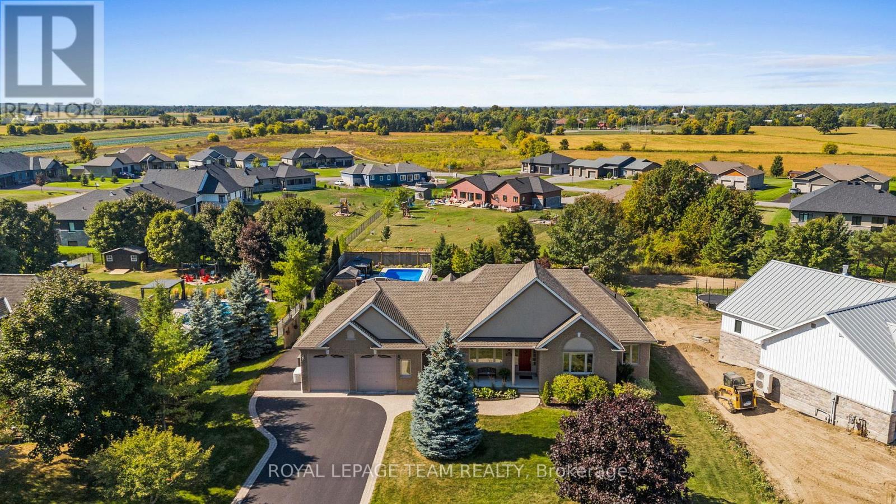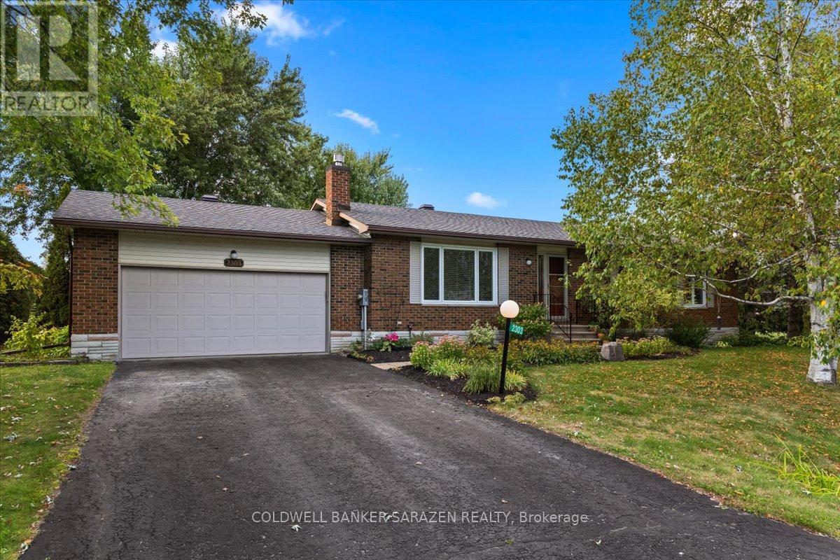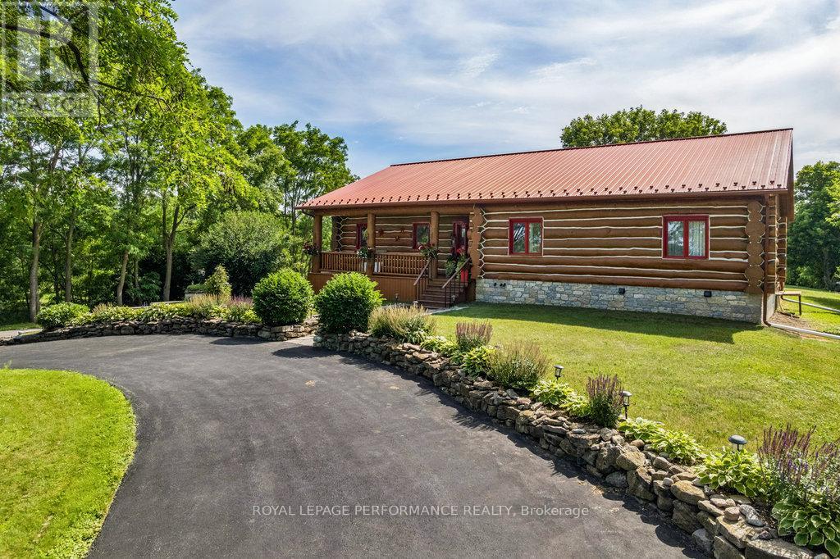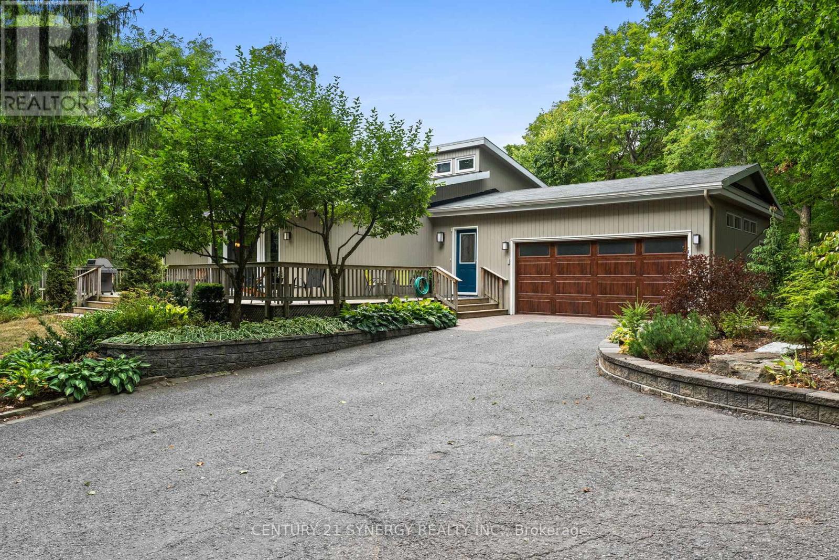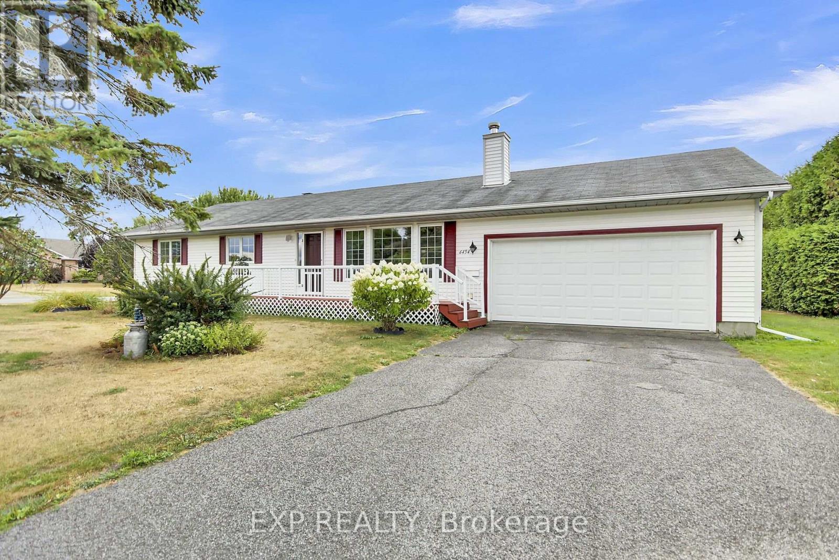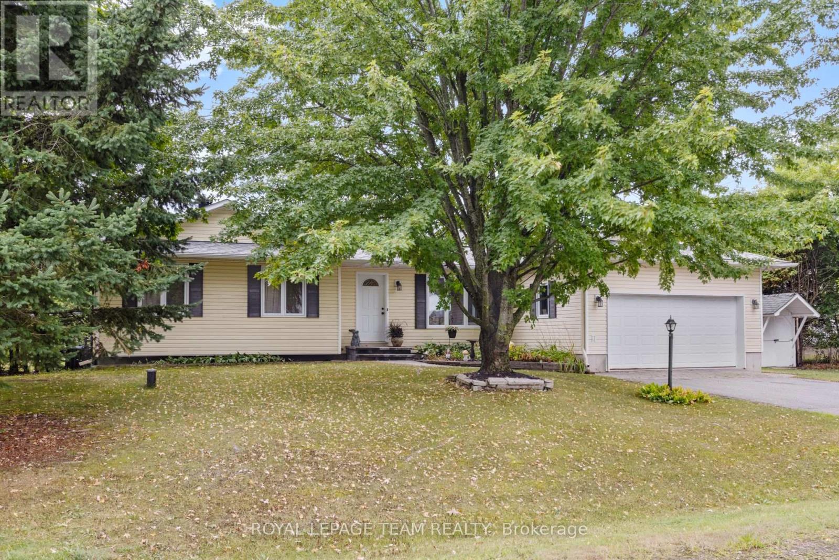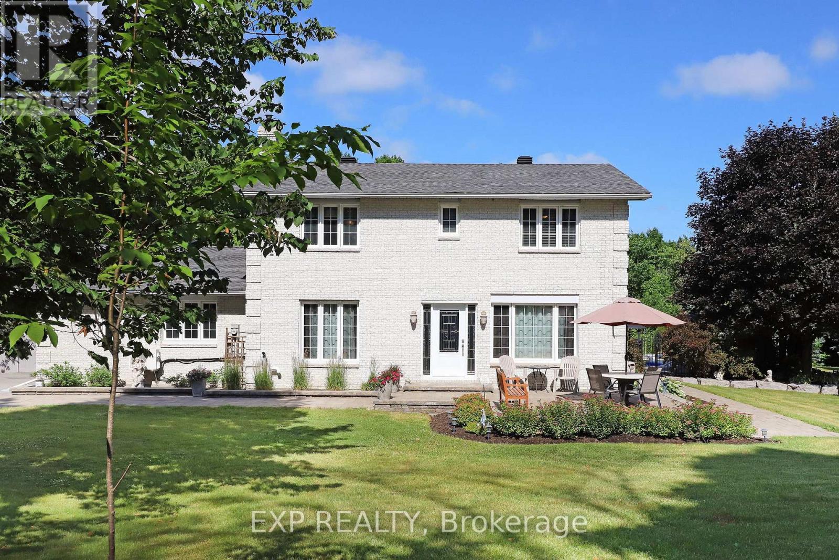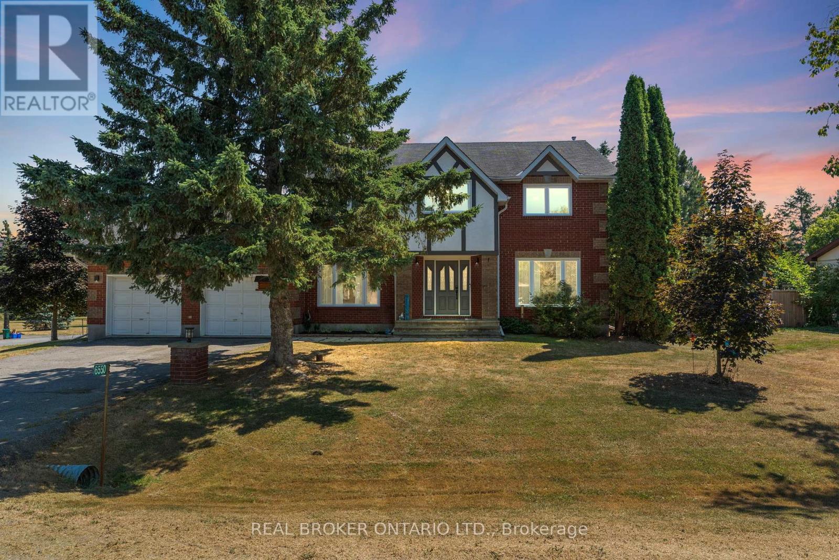Mirna Botros
613-600-26266577 Michelangelo Court - $1,175,000
6577 Michelangelo Court - $1,175,000
6577 Michelangelo Court
$1,175,000
8009 - North Gower
Ottawa, OntarioK0A2T0
5 beds
2 baths
12 parking
MLS#: X12404707Listed: about 2 months agoUpdated:about 1 month ago
Description
Step into elegance! This immaculate, fully renovated home has been transformed inside and out to offer the perfect blend of modern luxury, comfort, and functionality. From the moment you arrive, you will be captivated by its elegant curb appeal, featuring a large raised interlock patio that sets the tone for what awaits inside. Step into the heart of the home - an entertainers dream kitchen with a stunning oversized island, built-in wine bar, and sleek finishes. The open-concept layout flows seamlessly into the bright and inviting living room, where a cozy gas fireplace creates the perfect gathering space for family and friends. The bright main-floor dining area has seamless access to the backyard deck. The main-floor primary bedroom offers a bright, spacious retreat with its own spa-inspired ensuite, complete with modern finishes and a walk-in shower - luxury and convenience all in one. The lower level is designed for fun and relaxation, with a built-in bar and a theatre-style entertainment area, plus two versatile bedrooms offering comfort and flexibility. Step outside and experience resort-style living in your very own backyard oasis. Dine on the spacious deck, gather around the sunken firepit, or enjoy the interlock lounge area surrounded by lush, irrigated lawns. The fully fenced pool area is the ultimate showstopper, featuring a gorgeous gazebo, stylish lounge with three cooling mist stations, a cozy gas fire table, and even an outdoor bar with pool storage and two private change rooms. With a gate from the driveway giving access to large parking pad and the backyard opening to scenic greenspace, this property combines beauty, privacy, and convenience. Every detail has been thoughtfully designed to elevate your lifestyle. This home is more than just a place to live - its a place to fall in love, to celebrate, and to create lasting memories. Move right in and start your next chapter in pure luxury! (id:58075)Details
Details for 6577 Michelangelo Court, Ottawa, Ontario- Property Type
- Single Family
- Building Type
- House
- Storeys
- 1
- Neighborhood
- 8009 - North Gower
- Land Size
- 125 x 180 Acre
- Year Built
- -
- Annual Property Taxes
- $4,473
- Parking Type
- Attached Garage, Garage
Inside
- Appliances
- Washer, Refrigerator, Water purifier, Water softener, Home Theatre, Wine Fridge, Stove, Dryer, Alarm System, Water Heater
- Rooms
- 13
- Bedrooms
- 5
- Bathrooms
- 2
- Fireplace
- -
- Fireplace Total
- 2
- Basement
- Finished, Full
Building
- Architecture Style
- Bungalow
- Direction
- Prince of Wales and Russvern
- Type of Dwelling
- house
- Roof
- -
- Exterior
- Brick, Stucco
- Foundation
- Concrete
- Flooring
- -
Land
- Sewer
- Septic System
- Lot Size
- 125 x 180 Acre
- Zoning
- -
- Zoning Description
- -
Parking
- Features
- Attached Garage, Garage
- Total Parking
- 12
Utilities
- Cooling
- Central air conditioning, Air exchanger
- Heating
- Forced air, Electric
- Water
- Drilled Well
Feature Highlights
- Community
- -
- Lot Features
- Flat site, Conservation/green belt, Dry, Gazebo
- Security
- Alarm system
- Pool
- Inground pool
- Waterfront
- -
