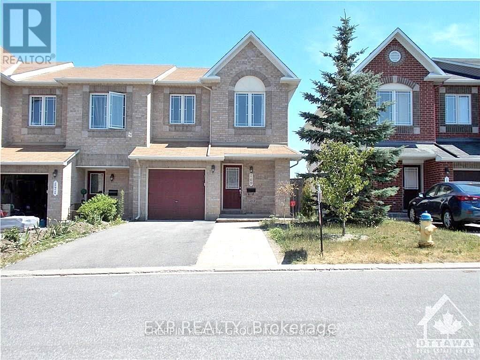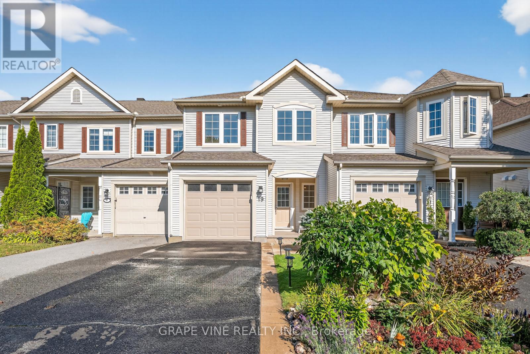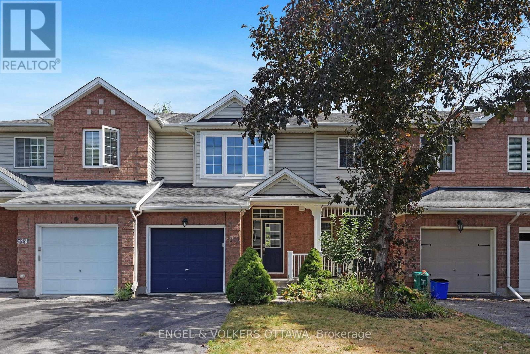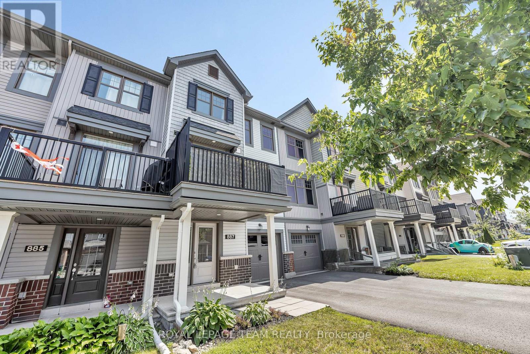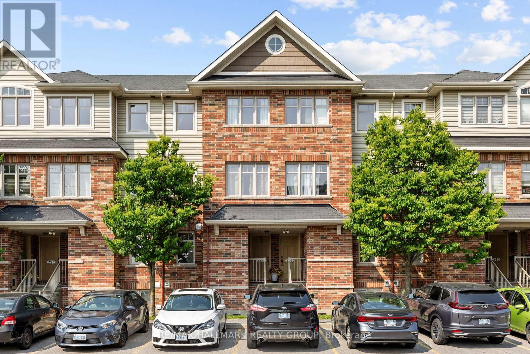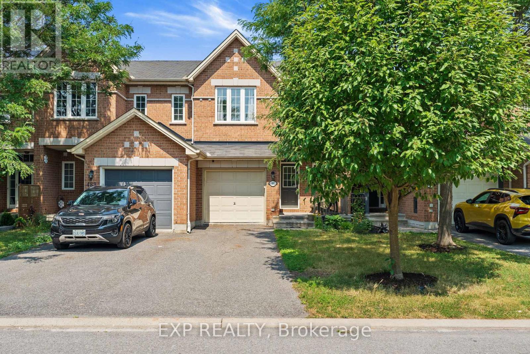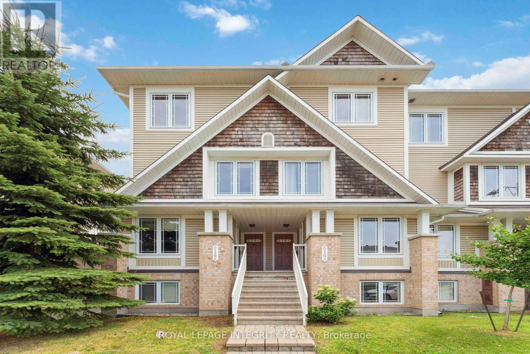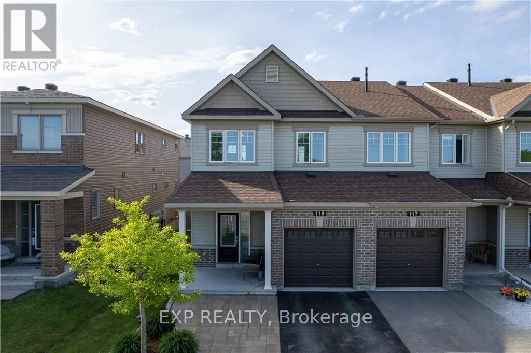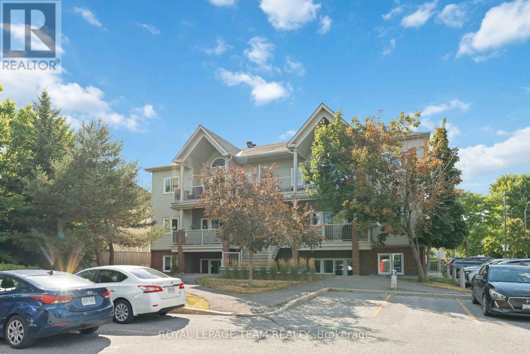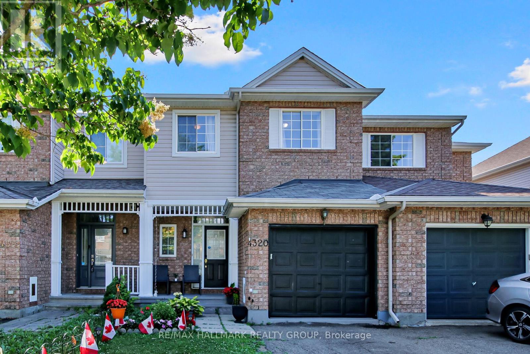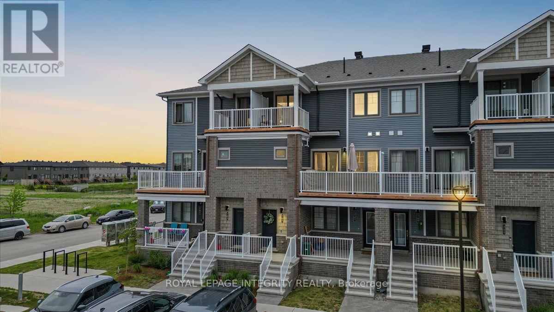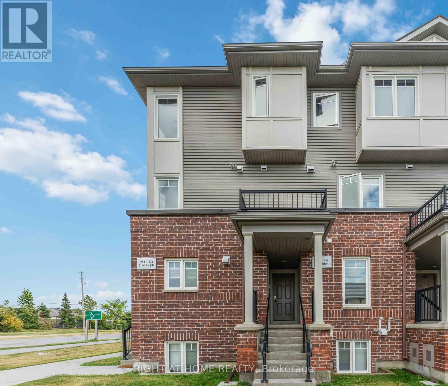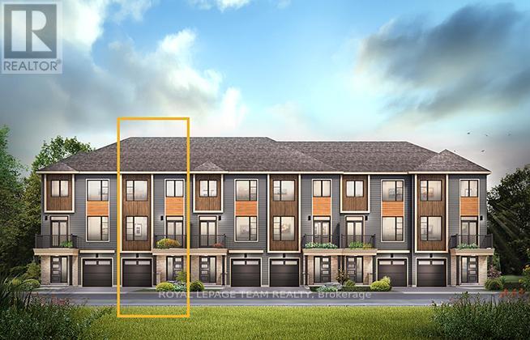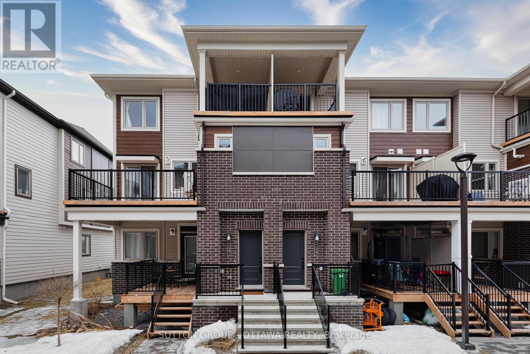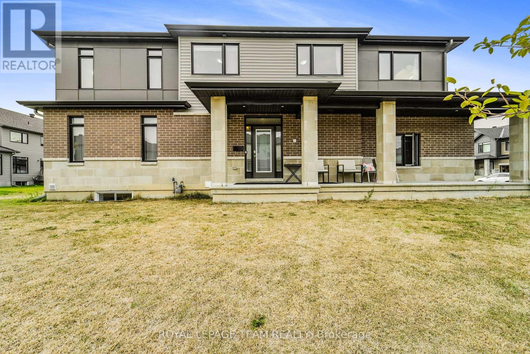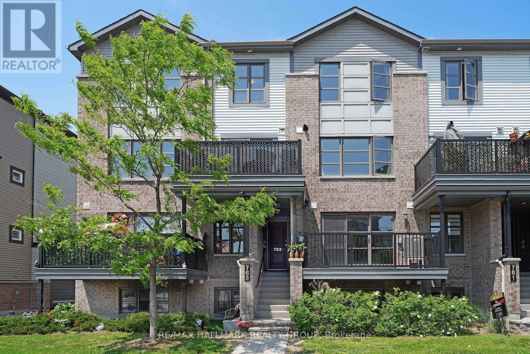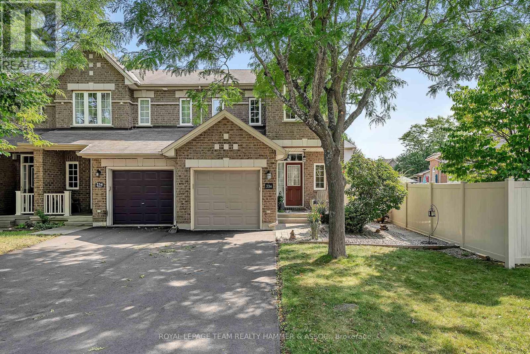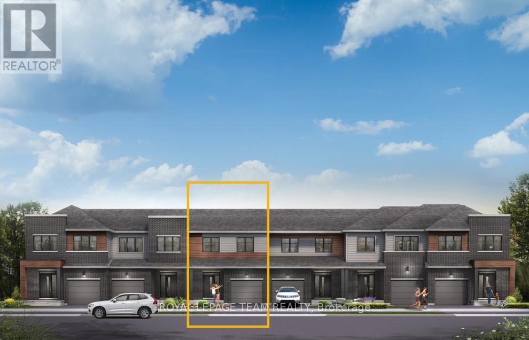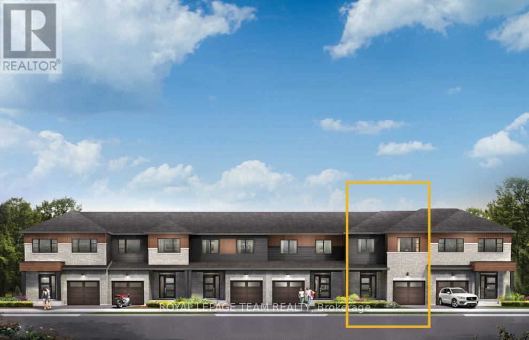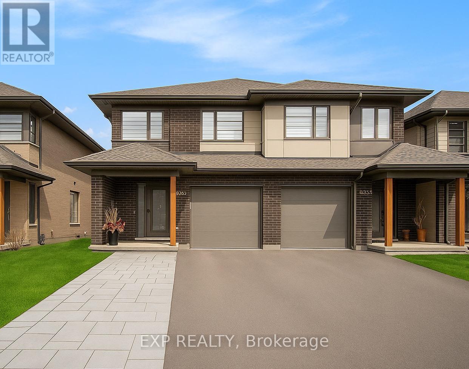Mirna Botros
613-600-2626682 Wild Shore Crescent - $624,900
682 Wild Shore Crescent - $624,900
682 Wild Shore Crescent
$624,900
2602 - Riverside South/Gloucester Glen
Ottawa, OntarioK1V1Y1
3 beds
4 baths
3 parking
MLS#: X12381519Listed: about 2 months agoUpdated:about 1 month ago
Description
Welcome to this stunning end-unit Sunnyvale model townhome by Urbandale, beautifully maintained and freshly painted, showcasing true pride of ownership.This bright and spacious 3-bedroom home offers 2 full baths, 2 half baths, and a finished basement for added living space. With inside garage access, everyday life is made simple and convenient.The sun-filled, open-concept living and dining room features gleaming hardwood floors, a cozy gas fireplace, and access to the landscaped, fully fenced yard. The expansive kitchen is a chefs delight with ample cabinetry, walk-in pantry, modern appliances, and an oversized island with seating for fourperfect for gatherings.Upstairs, the serene primary suite boasts a walk-in closet and ensuite bath, with space for a king-sized bed. Two additional bedrooms offer flexibility for family, guests, or a home office, filled with natural light and generous storage. A main bath and linen closet complete the level.The finished basement extends your options with a versatile rec room wired for projector and speakers, plus a convenient laundry area and plenty of storage.Enjoy your private outdoor retreat in the landscaped, fully fenced backyard. Nestled in the desirable Riverside South community, you're surrounded by tree-lined streets, parks, excellent schools, shopping, and the future LRT.This exceptional home combines comfort, functionality, and style- move in and enjoy! (id:58075)Details
Details for 682 Wild Shore Crescent, Ottawa, Ontario- Property Type
- Single Family
- Building Type
- Row Townhouse
- Storeys
- 2
- Neighborhood
- 2602 - Riverside South/Gloucester Glen
- Land Size
- 24.7 x 108.3 FT
- Year Built
- -
- Annual Property Taxes
- $4,108
- Parking Type
- Attached Garage, Garage
Inside
- Appliances
- Washer, Refrigerator, Central Vacuum, Dishwasher, Stove, Dryer, Blinds, Garage door opener, Garage door opener remote(s), Water Heater
- Rooms
- 8
- Bedrooms
- 3
- Bathrooms
- 4
- Fireplace
- -
- Fireplace Total
- -
- Basement
- Full
Building
- Architecture Style
- -
- Direction
- Shoreline / Spratt
- Type of Dwelling
- row_townhouse
- Roof
- -
- Exterior
- Brick, Aluminum siding
- Foundation
- Poured Concrete
- Flooring
- -
Land
- Sewer
- Sanitary sewer
- Lot Size
- 24.7 x 108.3 FT
- Zoning
- -
- Zoning Description
- -
Parking
- Features
- Attached Garage, Garage
- Total Parking
- 3
Utilities
- Cooling
- Central air conditioning
- Heating
- Forced air, Natural gas
- Water
- Municipal water
Feature Highlights
- Community
- -
- Lot Features
- -
- Security
- -
- Pool
- -
- Waterfront
- -
