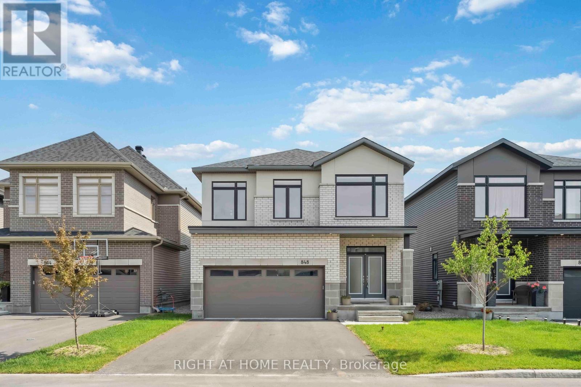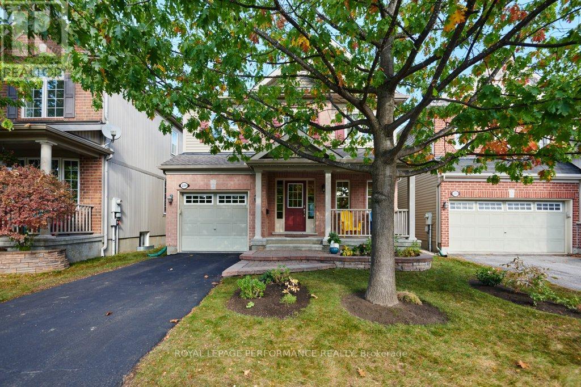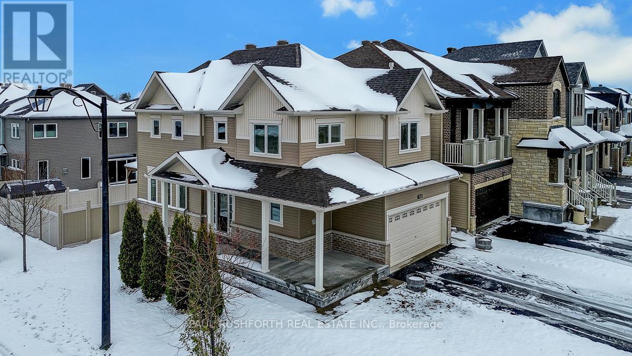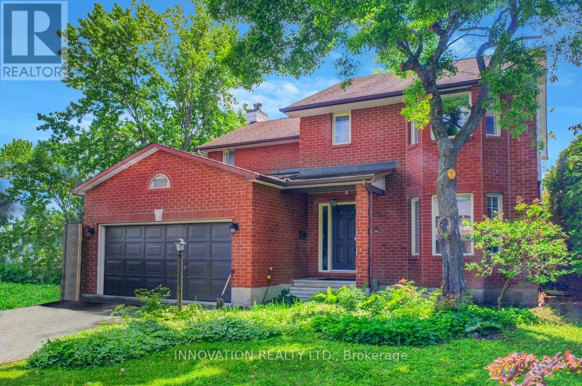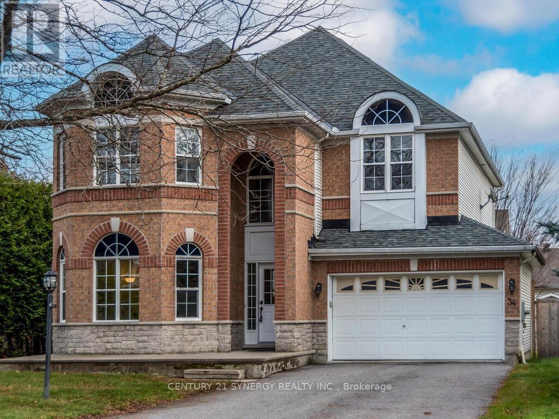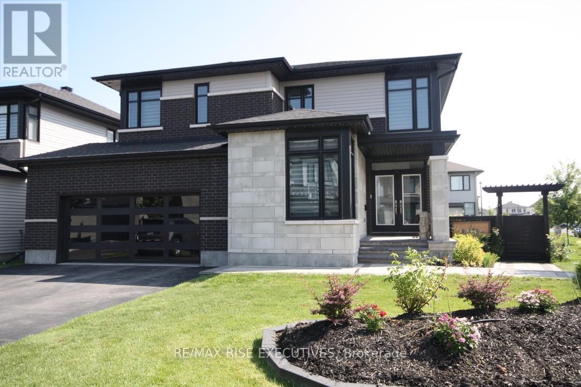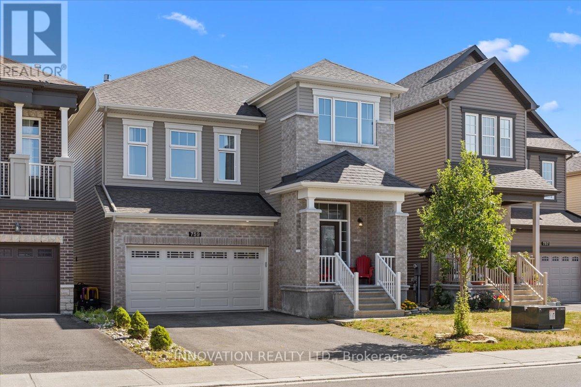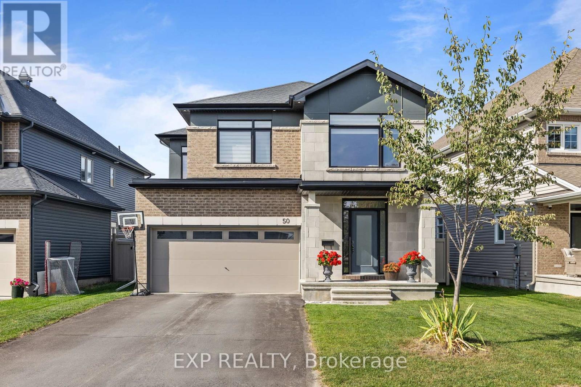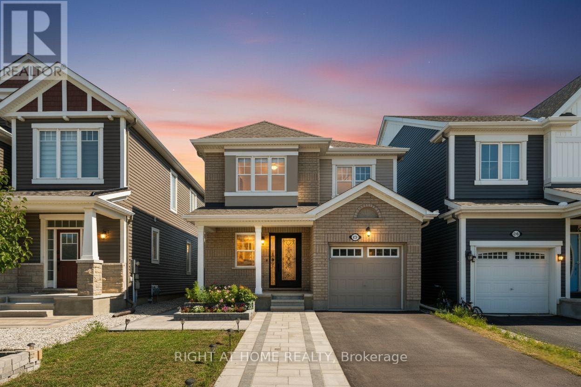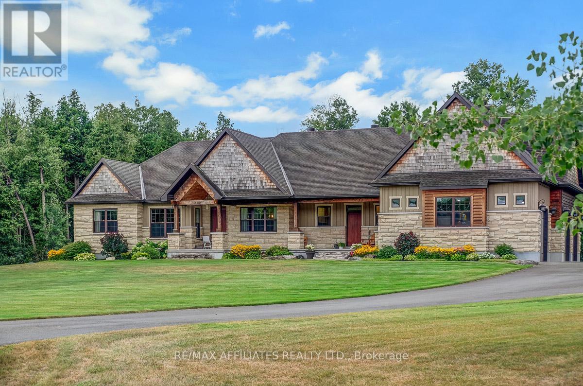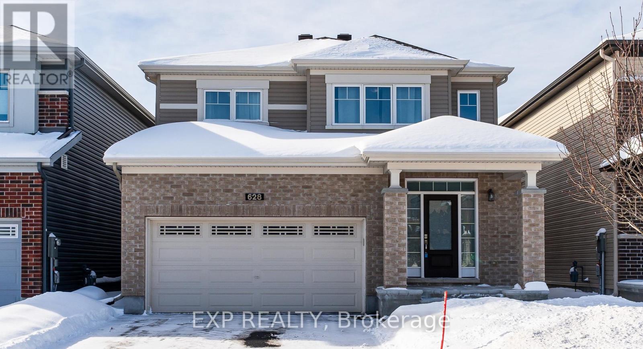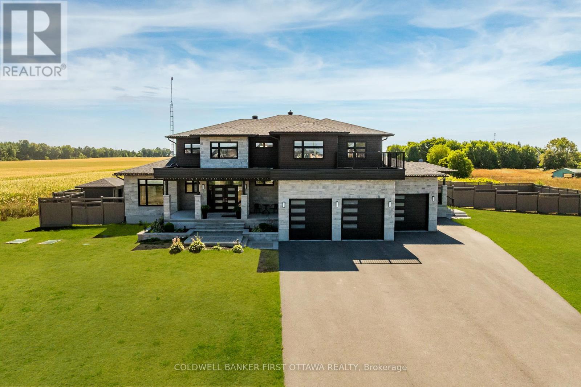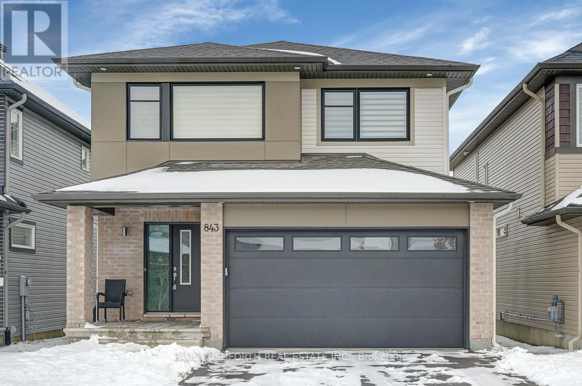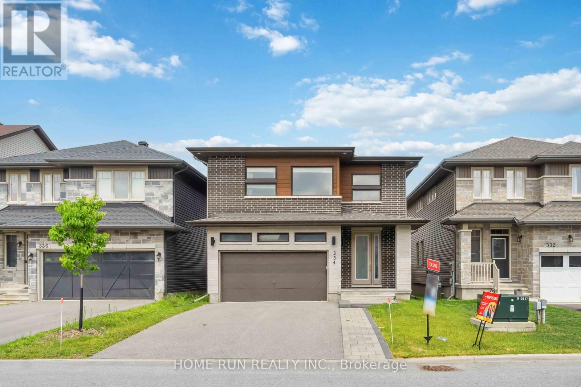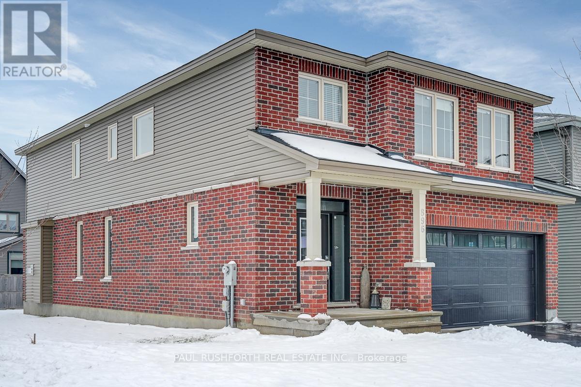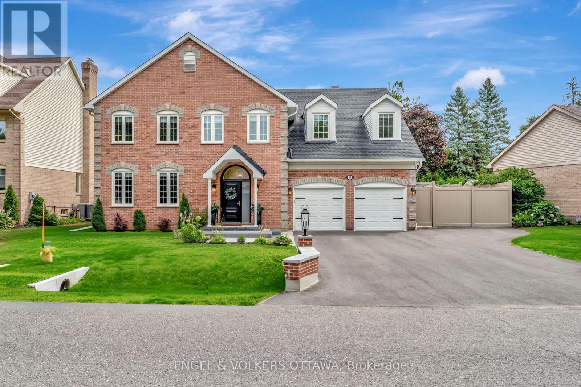Mirna Botros
613-600-262669 Smoketree Crescent - $850,000
69 Smoketree Crescent - $850,000
69 Smoketree Crescent
$850,000
8211 - Stittsville (North)
Ottawa, OntarioK2S2B9
3 beds
3 baths
6 parking
MLS#: X12494744Listed: 18 days agoUpdated:about 21 hours ago
Description
This is the one youve been waiting for - welcome home to 69 Smoketree! This lovingly maintained Holitzner home tucked away on a quiet crescent in desirable Timbermere offers 3+1 bedrooms, 2.5 baths, and a versatile layout designed with your family in mind. The main level features a bright and inviting flow with sun-drenched living and dining spaces, a quiet office space, and thoughtful accents. The kitchen opens onto the family room, creating a central hub, perfect for daily living and entertaining. Upstairs, the primary suite is a private getaway with a both a generous walk-in closet and a secondary closet for extra storage. The beautifully updated ensuite offers a walk-in shower and soaker tub, perfect for unwinding at the end of the day. Two additional bedrooms and the convenience of second-floor laundry round out this level with everyday ease. The freshly finished lower level adds impressive bonus space with a bright recreation room, a fourth bedroom, and plenty of storage. Out back, enjoy a private yard with room to relax, soak in the hot tub, or play. Ideally located, this home is just minutes to schools, parks, shopping, and transit. 69 Smoketree is a perfect blend of comfortable move-in readiness and opportunity. (id:58075)Details
Details for 69 Smoketree Crescent, Ottawa, Ontario- Property Type
- Single Family
- Building Type
- House
- Storeys
- 2
- Neighborhood
- 8211 - Stittsville (North)
- Land Size
- 46.6 x 101.9 FT
- Year Built
- -
- Annual Property Taxes
- $5,520
- Parking Type
- Attached Garage, Garage
Inside
- Appliances
- Washer, Refrigerator, Hot Tub, Dishwasher, Stove, Dryer, Hood Fan, Garage door opener remote(s), Water Heater
- Rooms
- 12
- Bedrooms
- 3
- Bathrooms
- 3
- Fireplace
- -
- Fireplace Total
- -
- Basement
- Finished, N/A
Building
- Architecture Style
- -
- Direction
- Cross Streets: Hazeldean and Smoketree. ** Directions: Hazeldean to Kittiwake, left on Smoketree.
- Type of Dwelling
- house
- Roof
- -
- Exterior
- Brick, Vinyl siding
- Foundation
- Poured Concrete
- Flooring
- -
Land
- Sewer
- Sanitary sewer
- Lot Size
- 46.6 x 101.9 FT
- Zoning
- -
- Zoning Description
- -
Parking
- Features
- Attached Garage, Garage
- Total Parking
- 6
Utilities
- Cooling
- Central air conditioning
- Heating
- Forced air, Natural gas
- Water
- Municipal water
Feature Highlights
- Community
- -
- Lot Features
- Wooded area
- Security
- -
- Pool
- -
- Waterfront
- -
