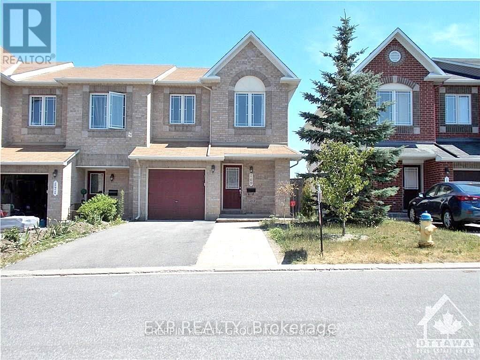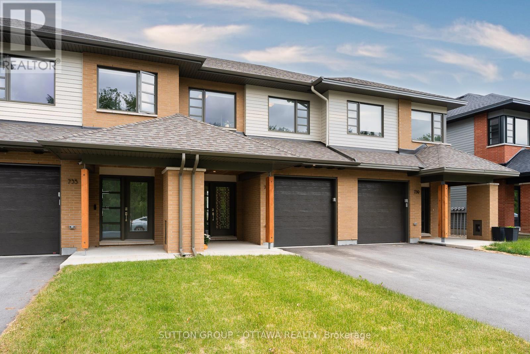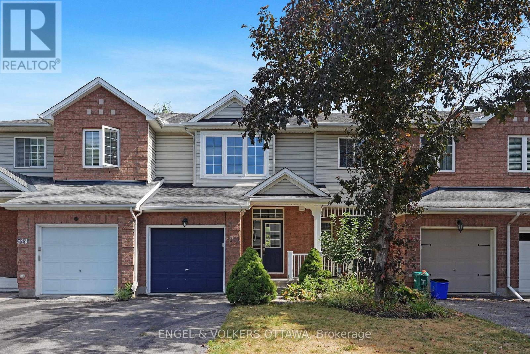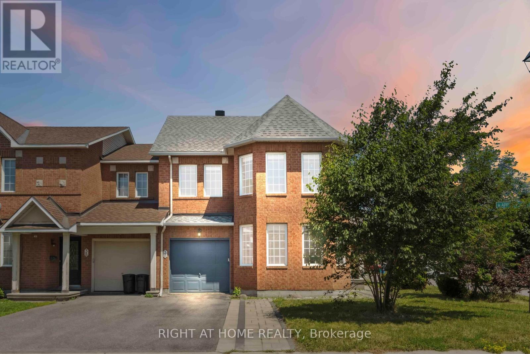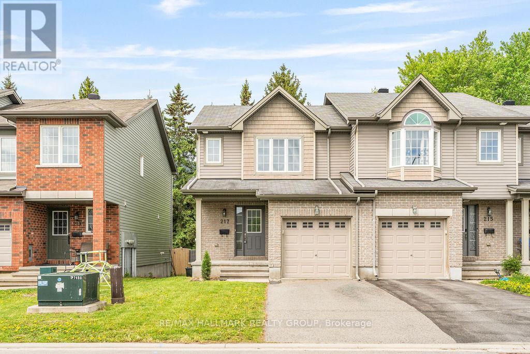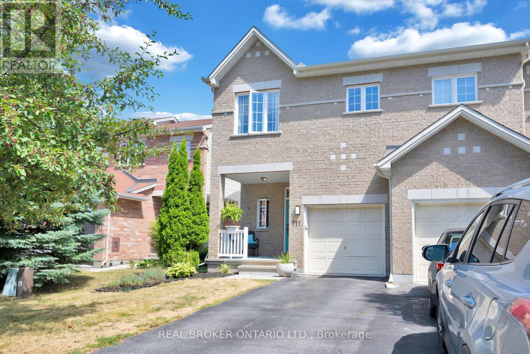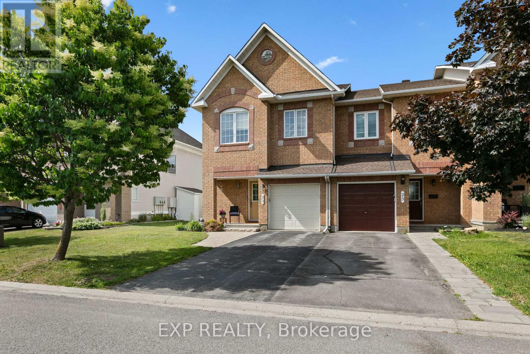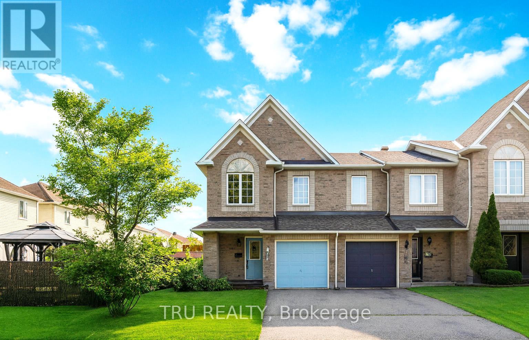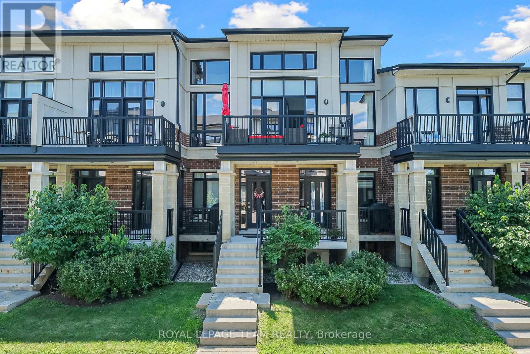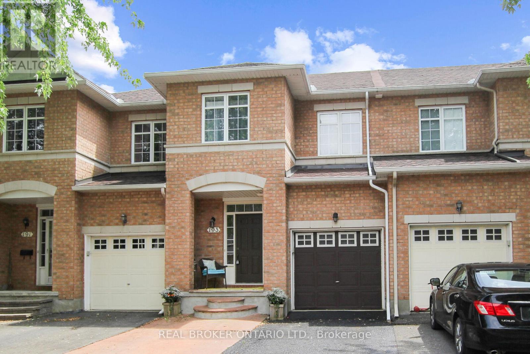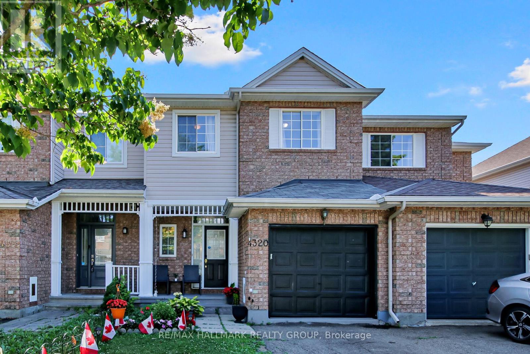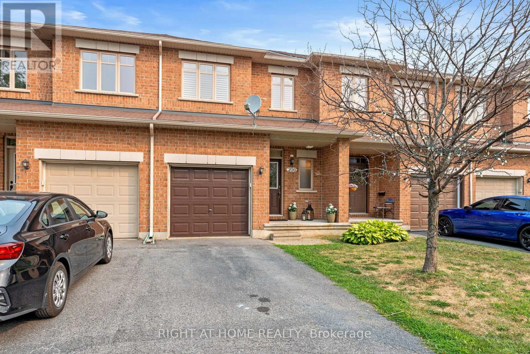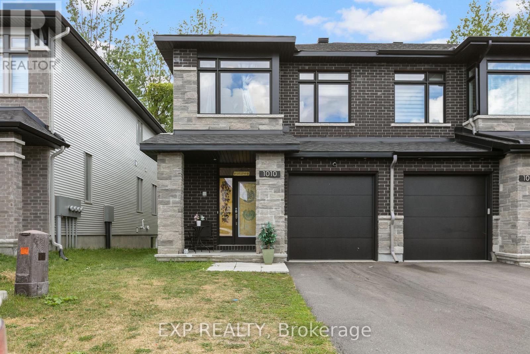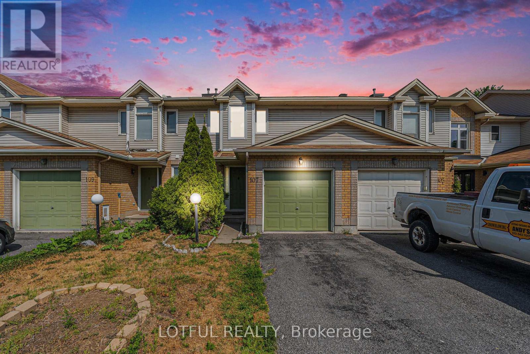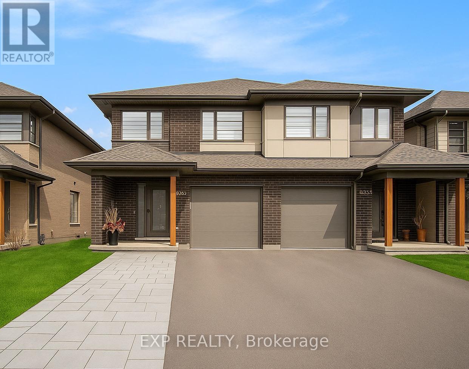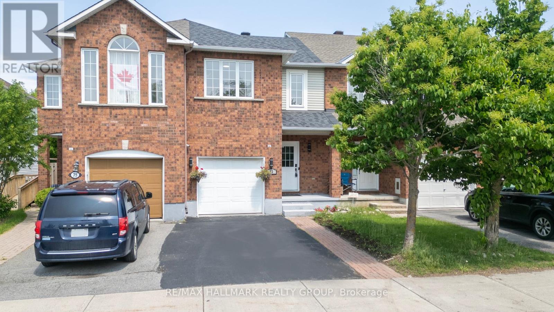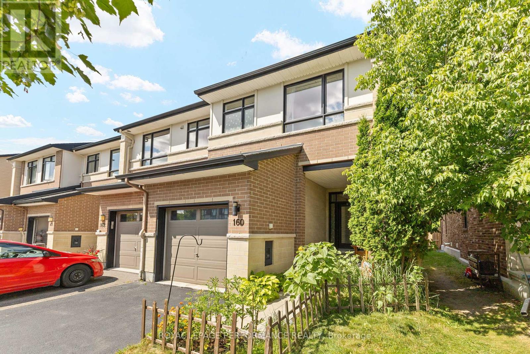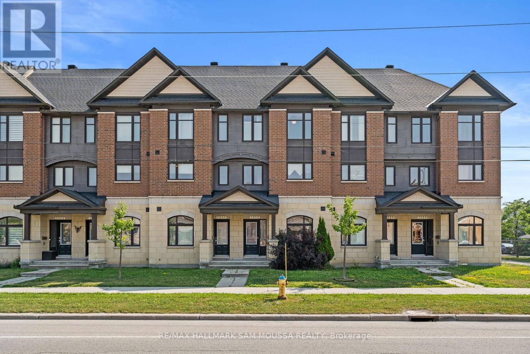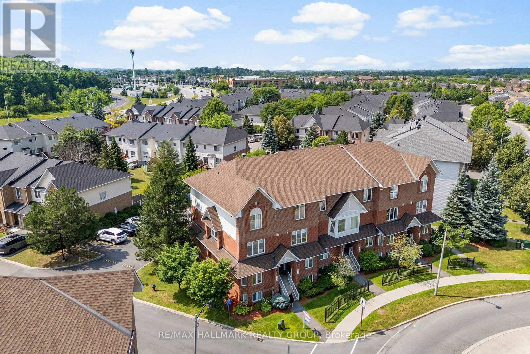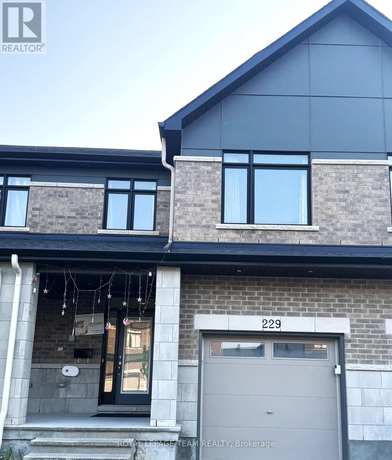Mirna Botros
613-600-2626694 Bowercrest Crescent - $619,900
694 Bowercrest Crescent - $619,900
694 Bowercrest Crescent
$619,900
2602 - Riverside South/Gloucester Glen
Ottawa, OntarioK1V2M2
3 beds
3 baths
3 parking
MLS#: X12365705Listed: about 18 hours agoUpdated:about 5 hours ago
Description
Beautiful and spacious end-unit townhome in the heart of desirable Riverside South, just steps to the new shopping plaza and future LRT station. The main level boasts hardwood flooring throughout, an open-concept layout, and a stylish kitchen complete with a large center island, walk-in pantry, stainless steel appliances, and sliding doors to the backyard. The living room features soaring vaulted ceilings, while the spacious dining area flows seamlessly off the kitchen - perfect for entertaining. Upstairs, the primary suite offers a 5-piece ensuite and walk-in closet, accompanied by two additional generously sized bedrooms. The fully finished lower level is warm and inviting with plush carpeting, pot lighting, and a cozy gas fireplace - an ideal space for movie nights. Enjoy the fenced backyard with garden shed and the convenience of a private, non-shared driveway and single car garage with inside entry. A fantastic opportunity to own a move-in ready home in a sought-after community! (id:58075)Details
Details for 694 Bowercrest Crescent, Ottawa, Ontario- Property Type
- Single Family
- Building Type
- Row Townhouse
- Storeys
- 2
- Neighborhood
- 2602 - Riverside South/Gloucester Glen
- Land Size
- 8 x 31 M
- Year Built
- -
- Annual Property Taxes
- $4,033
- Parking Type
- Attached Garage, Garage
Inside
- Appliances
- Washer, Refrigerator, Dishwasher, Stove, Dryer, Hood Fan
- Rooms
- 12
- Bedrooms
- 3
- Bathrooms
- 3
- Fireplace
- -
- Fireplace Total
- 1
- Basement
- Finished, Full
Building
- Architecture Style
- -
- Direction
- North Bluff Drive
- Type of Dwelling
- row_townhouse
- Roof
- -
- Exterior
- Brick, Vinyl siding
- Foundation
- Poured Concrete
- Flooring
- Tile, Hardwood
Land
- Sewer
- Sanitary sewer
- Lot Size
- 8 x 31 M
- Zoning
- -
- Zoning Description
- -
Parking
- Features
- Attached Garage, Garage
- Total Parking
- 3
Utilities
- Cooling
- Central air conditioning
- Heating
- Forced air, Natural gas
- Water
- Municipal water
Feature Highlights
- Community
- -
- Lot Features
- -
- Security
- -
- Pool
- -
- Waterfront
- -
