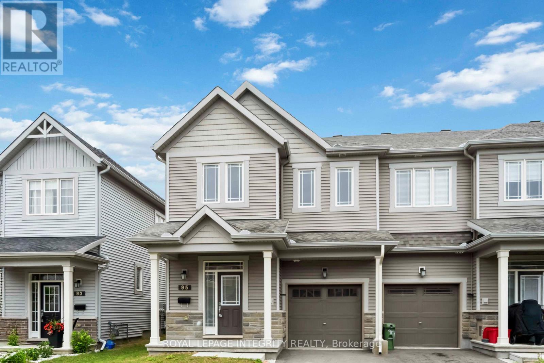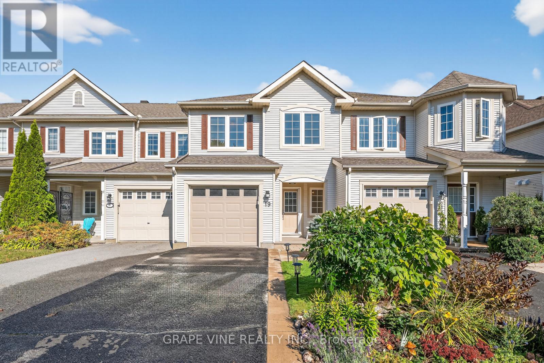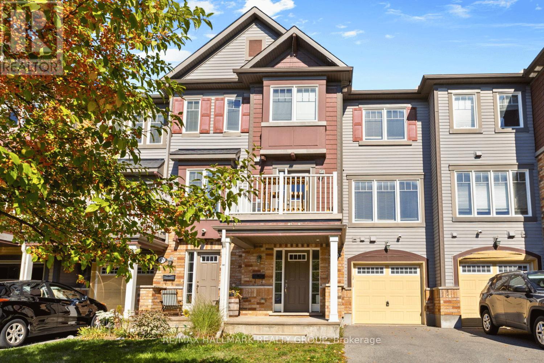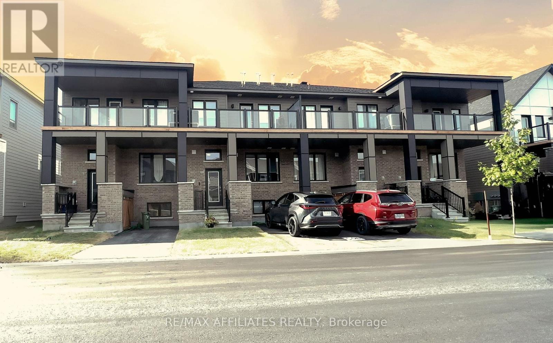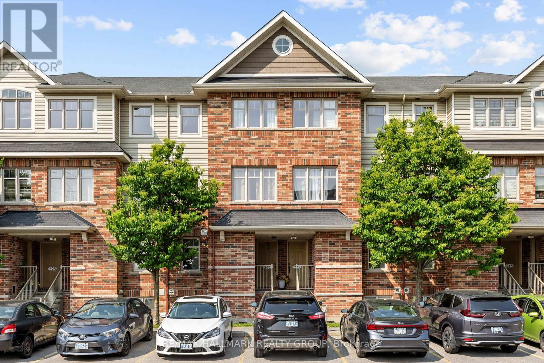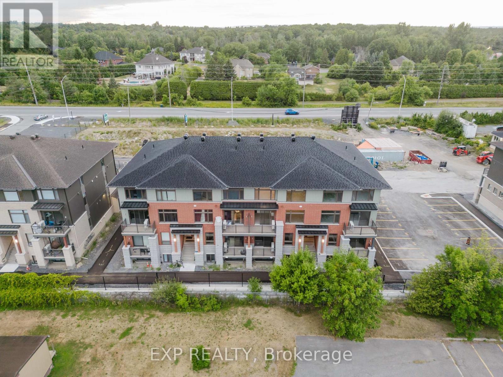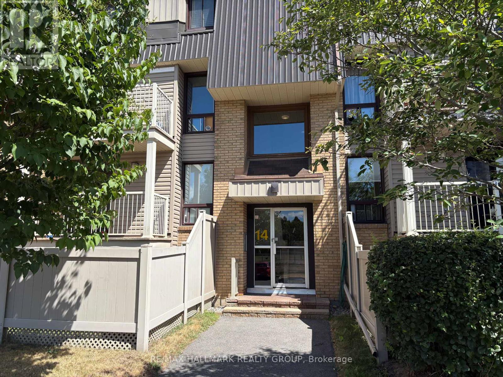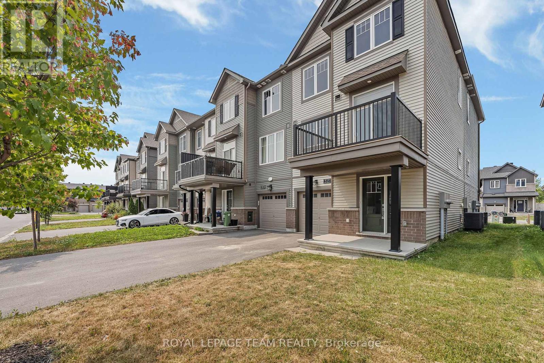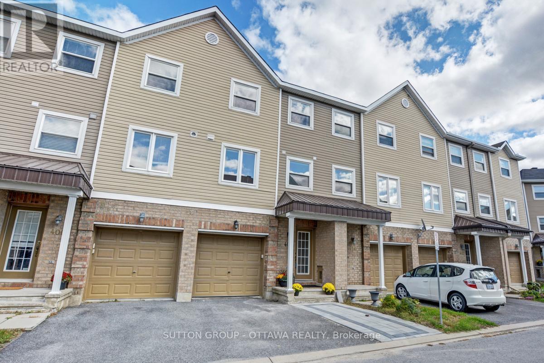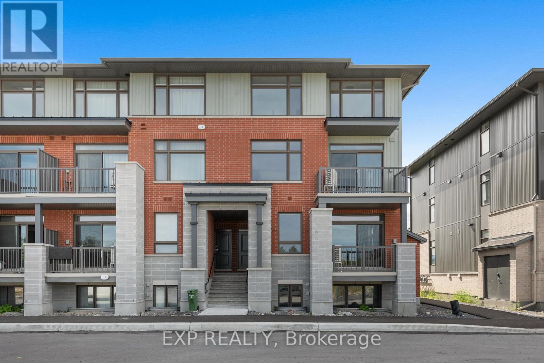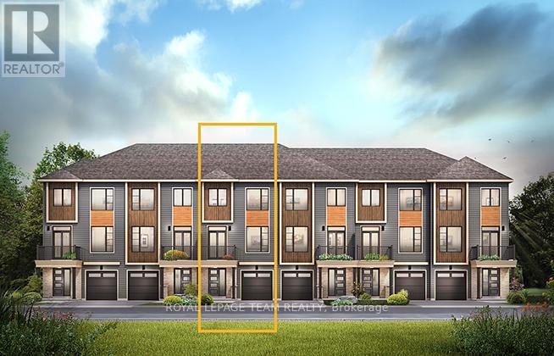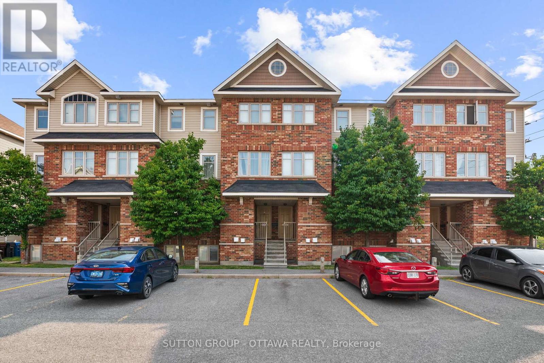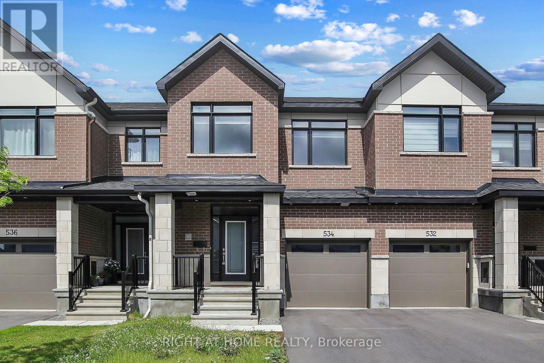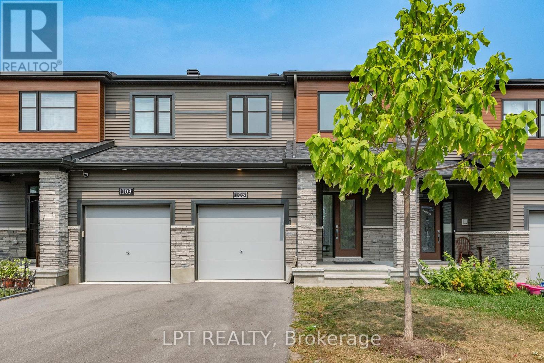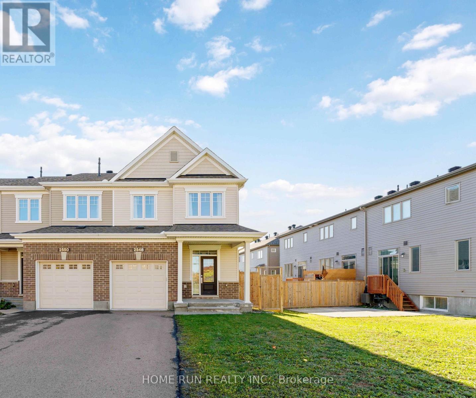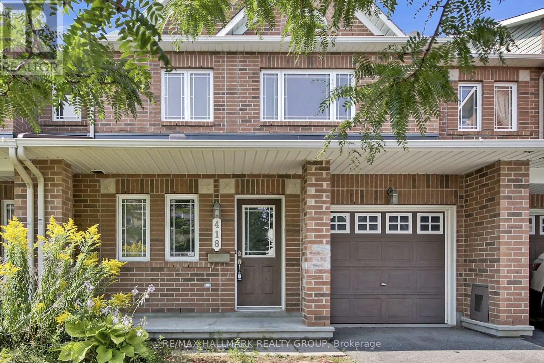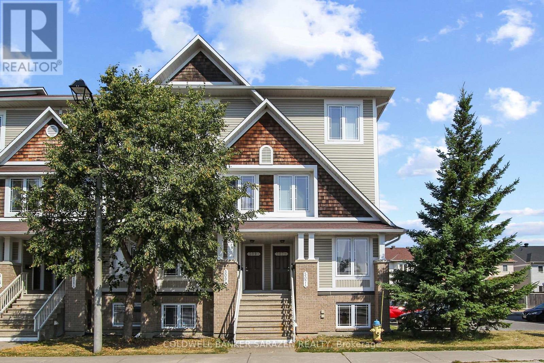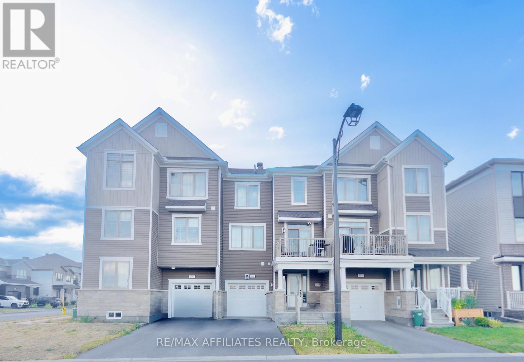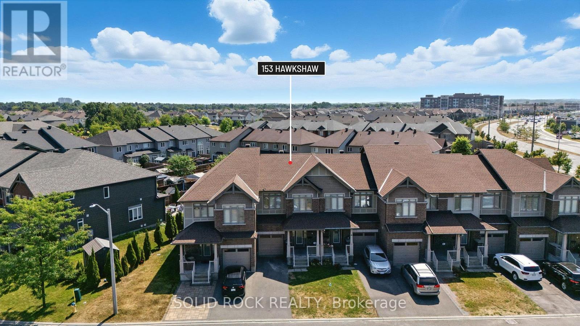Mirna Botros
613-600-26267 Weybridge Drive - $569,000
7 Weybridge Drive - $569,000
7 Weybridge Drive
$569,000
7703 - Barrhaven - Cedargrove/Fraserdale
Ottawa, OntarioK2J4A1
3 beds
3 baths
4 parking
MLS#: X12520818Listed: 11 days agoUpdated:4 days ago
Description
Welcome to this Barrhaven Beauty! You'll love the location - close to parks, great schools, daycares, shopping, and bus routes. Step inside through your new glass storm door to a bright and spacious main floor featuring a handy powder room, storage and a bonus room that's perfect as an office, den or even a cozy guest area. This 3-storey freehold home offers tons of living space and a large yard with access right off your patio doors - perfect for pets, BBQs, or entertaining family and friends. The second level is where everyone will want to hang out! A big eat-in kitchen with plenty of counter space and room to gather while you cook, plus a separate dining and living area with large windows and a cozy wood fireplace - the ideal spot to relax after a long day. Upstairs, you'll find 3 spacious bedrooms, including a lovely primary suite with a walk-in closet and its own private ensuite bathroom. Freshly painted and move-in ready, this home features new hardwood flooring (2025) on the second level, roof (2025), furnace (2023), hot water tank (2023), and a freshly painted garage and front door. All the work has been done - just move in, unpack, and start enjoying your new home! (id:58075)Details
Details for 7 Weybridge Drive, Ottawa, Ontario- Property Type
- Single Family
- Building Type
- Row Townhouse
- Storeys
- 3
- Neighborhood
- 7703 - Barrhaven - Cedargrove/Fraserdale
- Land Size
- 20.4 x 103.4 FT
- Year Built
- -
- Annual Property Taxes
- $3,507
- Parking Type
- Attached Garage, Garage, Inside Entry
Inside
- Appliances
- Washer, Refrigerator, Dishwasher, Stove, Dryer, Hood Fan, Blinds, Garage door opener remote(s)
- Rooms
- 12
- Bedrooms
- 3
- Bathrooms
- 3
- Fireplace
- -
- Fireplace Total
- 1
- Basement
- None
Building
- Architecture Style
- -
- Direction
- Cross Streets: Located at the corner of Weybridge and Kennevale. ** Directions: West on Hwy/ON-417. Exit left to HWY 416. exit 72for West Hunt Club Rd. Turn left on W Hunt Club Rd. right on Cedarview Rd. At roundabout, cont.straight on Cedarview Rd. left on Maravista Dr. right on Weybridge Dr./corner of Weybridge and Kennevale.
- Type of Dwelling
- row_townhouse
- Roof
- -
- Exterior
- Brick, Vinyl siding
- Foundation
- Poured Concrete
- Flooring
- -
Land
- Sewer
- Sanitary sewer
- Lot Size
- 20.4 x 103.4 FT
- Zoning
- -
- Zoning Description
- -
Parking
- Features
- Attached Garage, Garage, Inside Entry
- Total Parking
- 4
Utilities
- Cooling
- Central air conditioning
- Heating
- Forced air, Natural gas
- Water
- Municipal water
Feature Highlights
- Community
- -
- Lot Features
- -
- Security
- -
- Pool
- -
- Waterfront
- -
