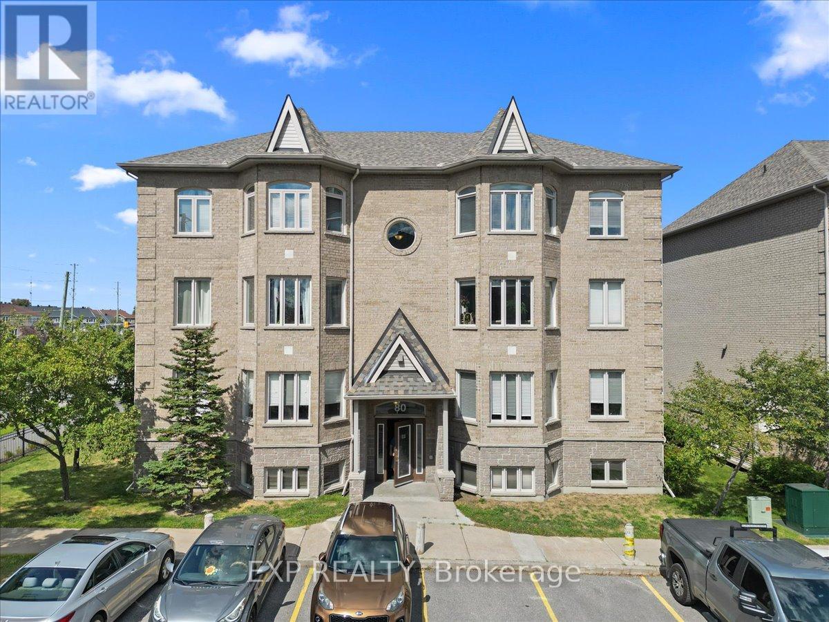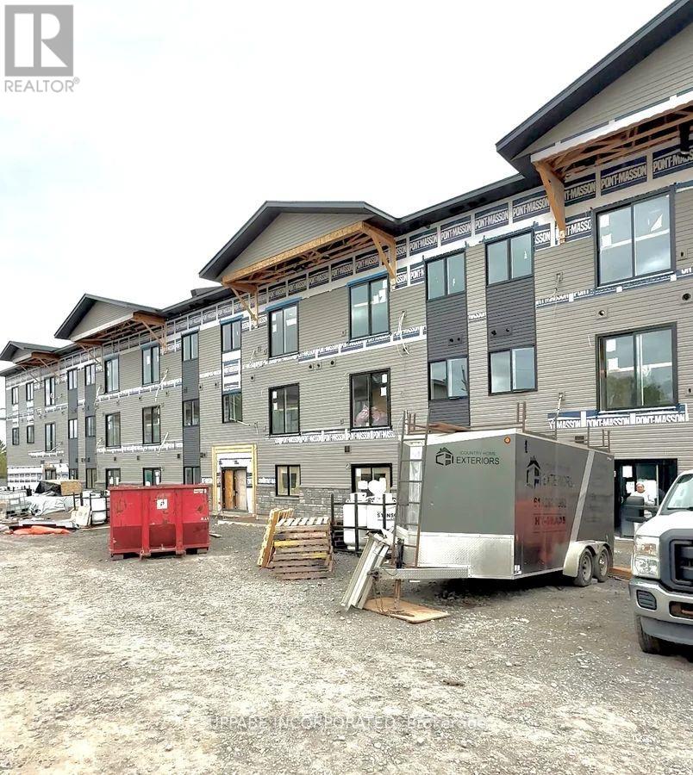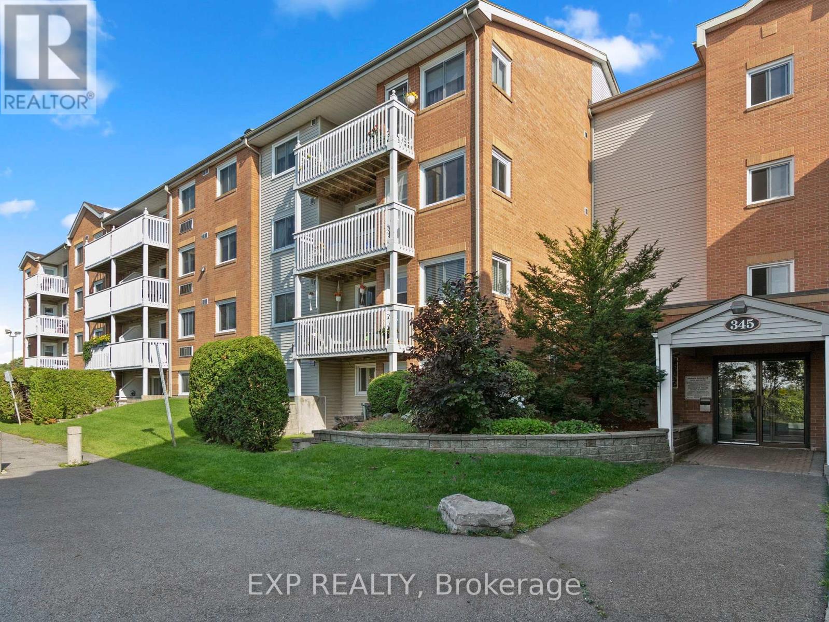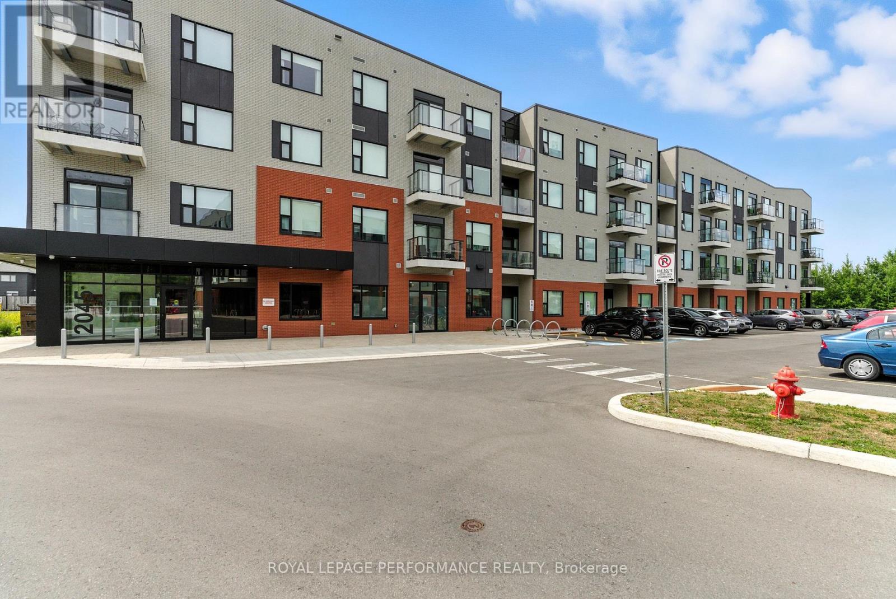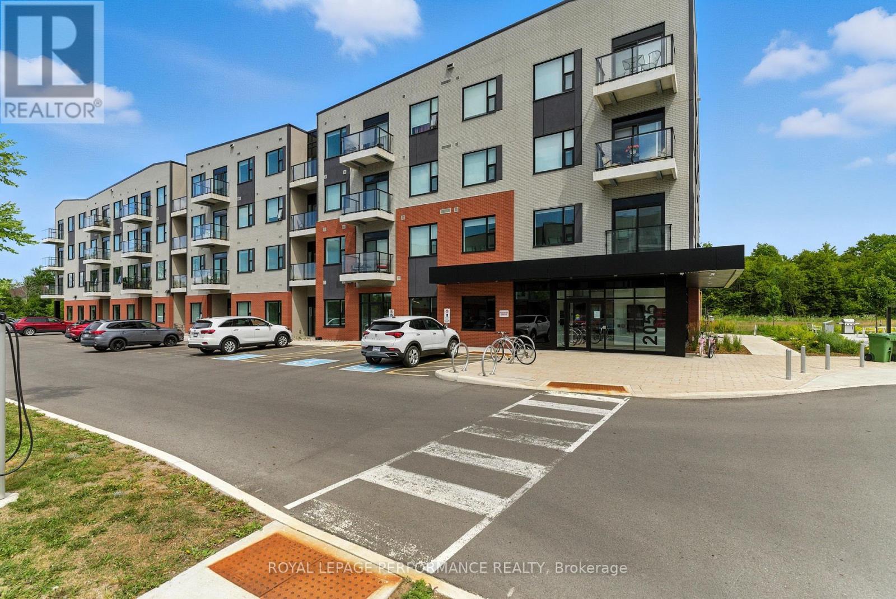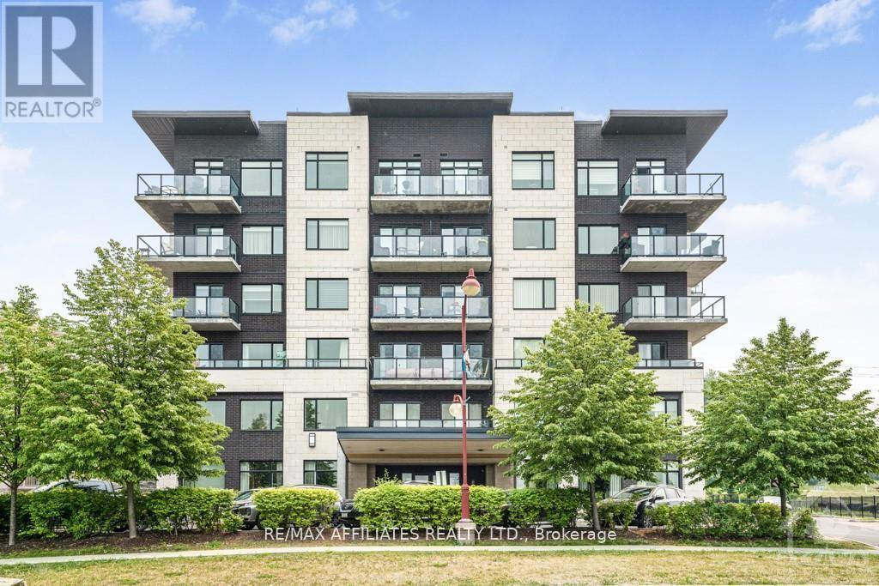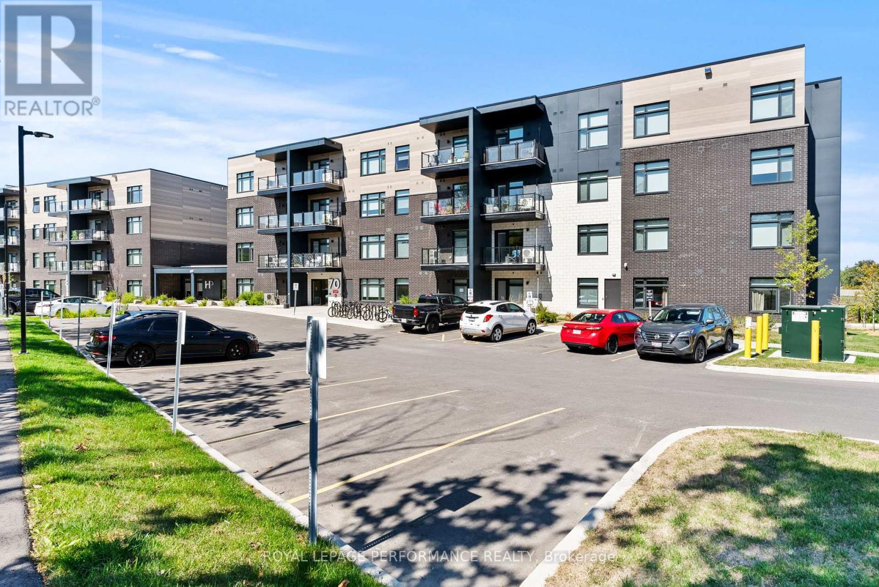Mirna Botros
613-600-2626704 Amberwing Private Unit 704 C - $2,450
704 Amberwing Private Unit 704 C - $2,450
704 Amberwing Private Unit 704 C
$2,450
1117 - Avalon West
Ottawa, OntarioK4A5H5
2 beds
2 baths
1 parking
MLS#: X12382230Listed: about 2 months agoUpdated:about 2 months ago
Description
Flooring: Tile, Deposit: 4600, Flooring: Laminate, 2 bedrm upper unit terrace home for rent. This home features a formal living and dining rm with laminate flooring throughout. Open concept kitchen, with tons of cabinet and counter top space and stainless steel appliances. 2nd level has 2 spacious bedrms and a full bath. Outside has a large balcony with a beautiful view of the park. Close to all amenities including parks, schools, transit, trails shopping and more. (id:58075)Details
Details for 704 Amberwing Private Unit 704 C, Ottawa, Ontario- Property Type
- Single Family
- Building Type
- Apartment
- Storeys
- 2
- Neighborhood
- 1117 - Avalon West
- Land Size
- -
- Year Built
- -
- Annual Property Taxes
- -
- Parking Type
- Detached Garage, No Garage
Inside
- Appliances
- Washer, Refrigerator, Dishwasher, Stove, Dryer
- Rooms
- 5
- Bedrooms
- 2
- Bathrooms
- 2
- Fireplace
- -
- Fireplace Total
- -
- Basement
- -
Building
- Architecture Style
- -
- Direction
- Take Leitrim Rd/Ottawa Regional Rd 14, Anderson Rd/Route 27 N and Renaud Rd to Promenade Décoeur Dr, Drive to Amberwing Private in Cumberland.
- Type of Dwelling
- apartment
- Roof
- -
- Exterior
- Brick, Vinyl siding
- Foundation
- -
- Flooring
- -
Land
- Sewer
- -
- Lot Size
- -
- Zoning
- -
- Zoning Description
- -
Parking
- Features
- Detached Garage, No Garage
- Total Parking
- 1
Utilities
- Cooling
- Central air conditioning
- Heating
- Forced air, Natural gas
- Water
- -
Feature Highlights
- Community
- Pets not Allowed
- Lot Features
- Balcony
- Security
- -
- Pool
- -
- Waterfront
- -
