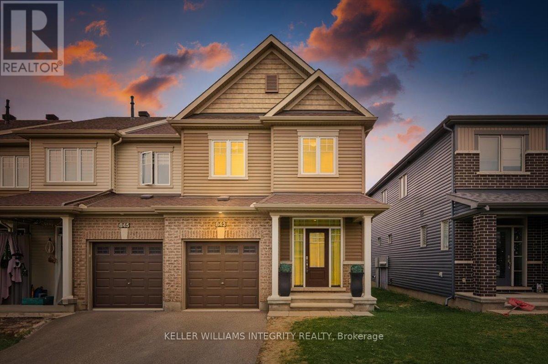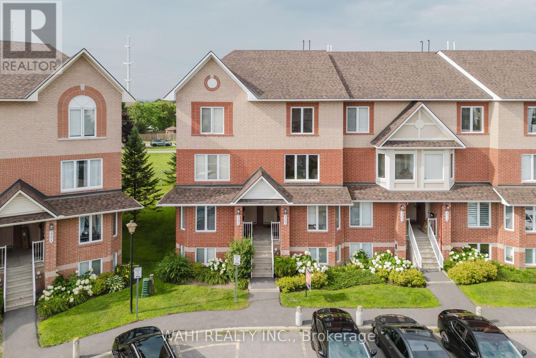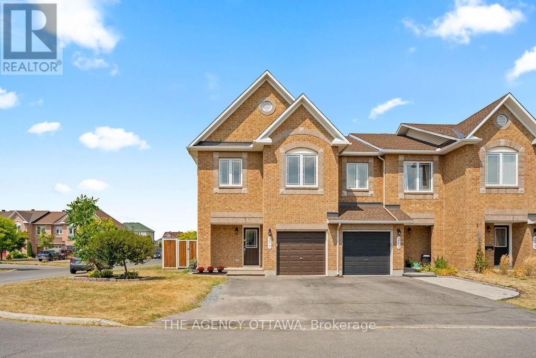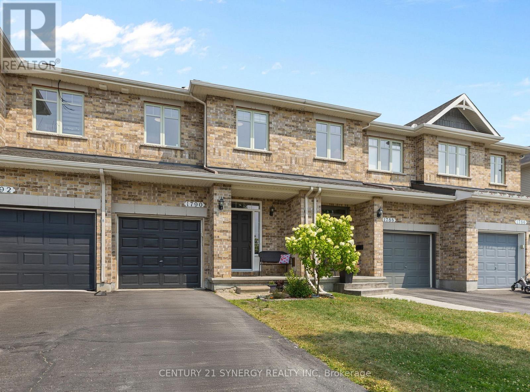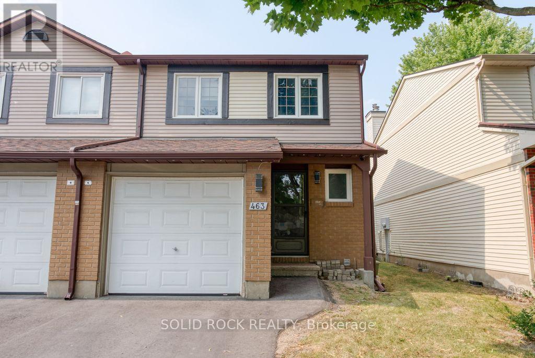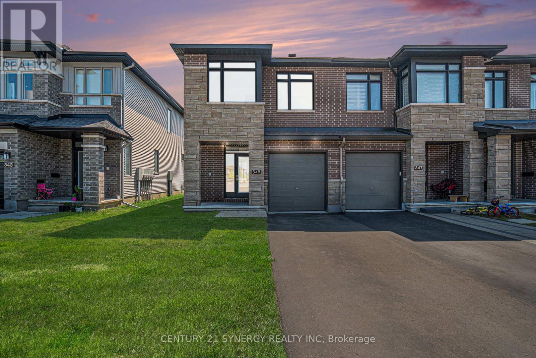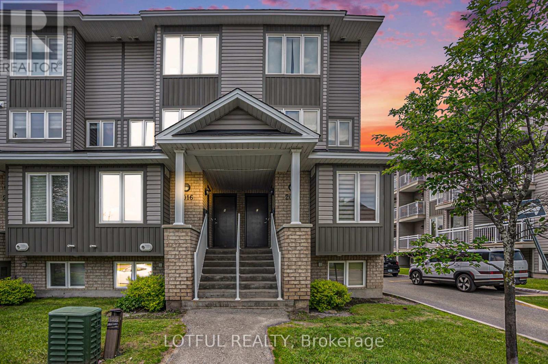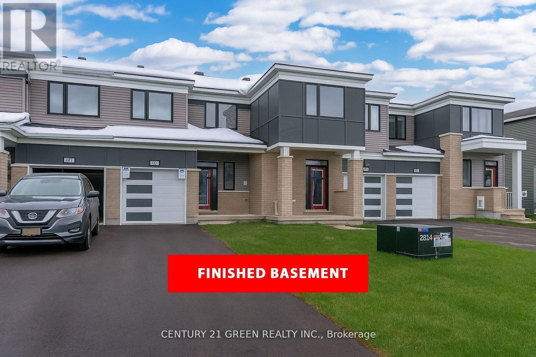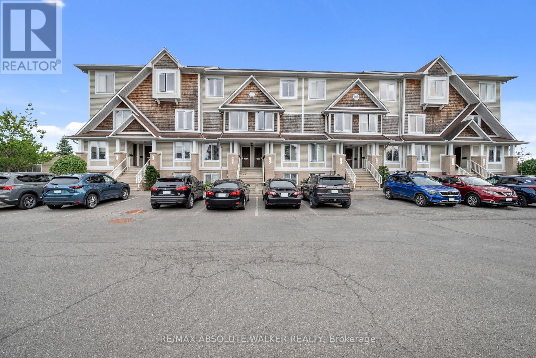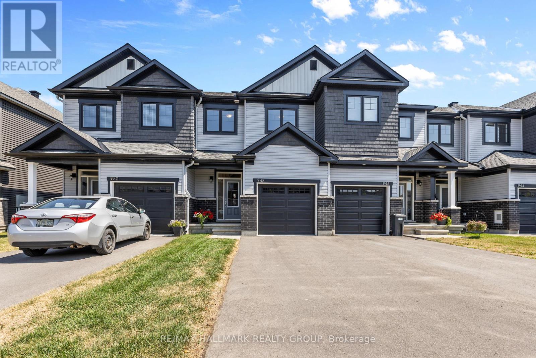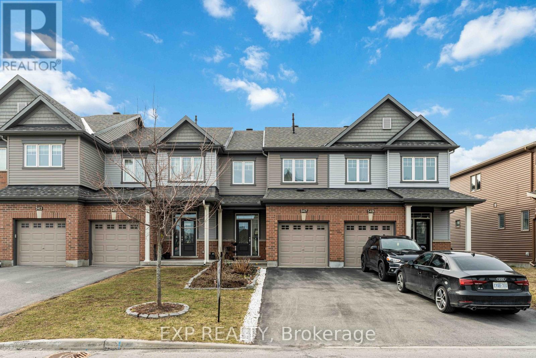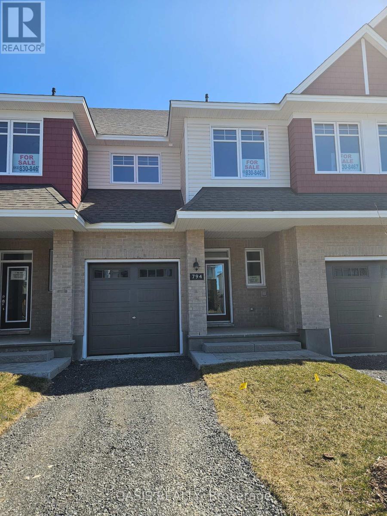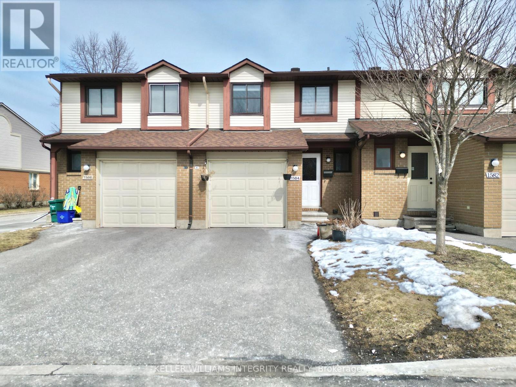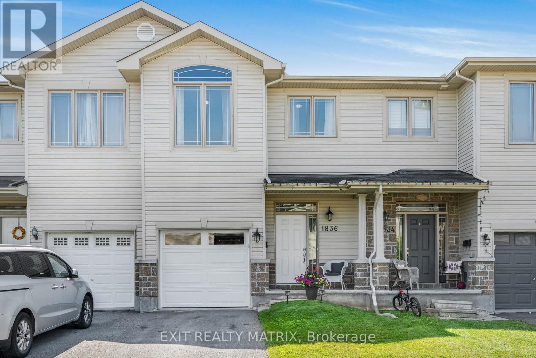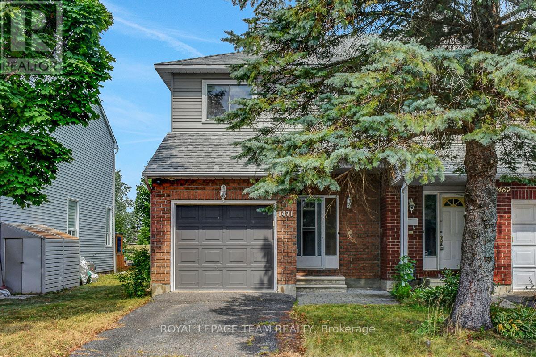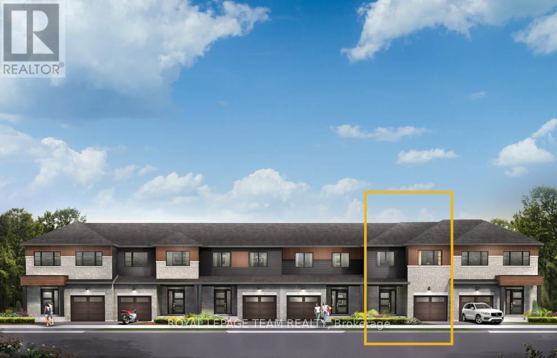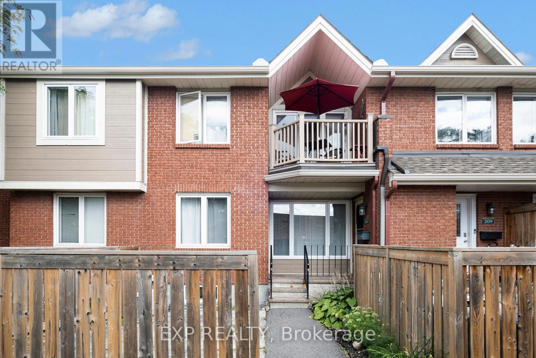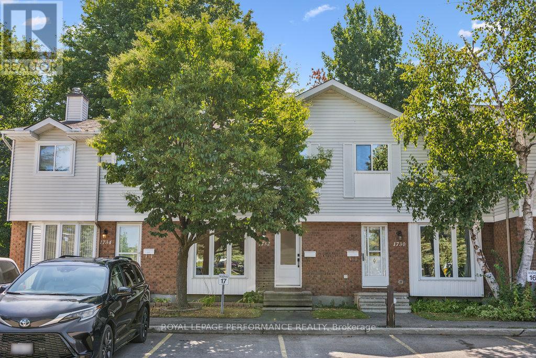Mirna Botros
613-600-2626711 Montrichard Road - $718,400
711 Montrichard Road - $718,400
711 Montrichard Road
$718,400
1119 - Notting Hill/Summerside
Ottawa, OntarioK4A5R1
4 beds
4 baths
3 parking
MLS#: X12356962Listed: about 12 hours agoUpdated:about 11 hours ago
Description
Welcome to 711 Montrichard Road, a stunning end-unit Wyatt Model freehold townhome by eQ Homes offering 4 bedrooms, 4 bathrooms and over 2,200 square feet of stylish living space including a finished basement. Nestled in the heart of Provence, youll love being steps away from parks, schools, and everyday amenities. Step inside to a bright sunken foyer with garage access and a convenient powder room. The open-concept main floor is designed for modern living, featuring a dedicated dining area and a show-stopping kitchen with a large island, upgraded cabinetry, Silestone countertops, stainless steel appliances including a 36 counter-depth fridge with water line and a walk-in pantry. The sun-filled living room at the back is the perfect place to relax, with a large window and patio door opening onto the backyard. Upstairs, retreat to the spacious primary bedroom complete with a walk-in closet and a sleek 3-piece ensuite featuring a glass shower and Silestone counters. Three additional bedrooms, a full bath, and a laundry room with front-load washer and dryer make this floor ideal for families. The finished basement extends your living space with a versatile family room, a full bathroom, and plenty of storage. With over $30,000 in builder upgrades and completion set for December 2025, this home will be move-in ready for a fresh start in 2026! (id:58075)Details
Details for 711 Montrichard Road, Ottawa, Ontario- Property Type
- Single Family
- Building Type
- Row Townhouse
- Storeys
- 2
- Neighborhood
- 1119 - Notting Hill/Summerside
- Land Size
- 20 x 108.2 FT
- Year Built
- -
- Annual Property Taxes
- $0
- Parking Type
- Attached Garage, Garage
Inside
- Appliances
- Washer, Refrigerator, Dishwasher, Stove, Dryer
- Rooms
- -
- Bedrooms
- 4
- Bathrooms
- 4
- Fireplace
- -
- Fireplace Total
- -
- Basement
- Finished, Full
Building
- Architecture Style
- -
- Direction
- Trim / Du Ventoux
- Type of Dwelling
- row_townhouse
- Roof
- -
- Exterior
- Brick, Vinyl siding
- Foundation
- Poured Concrete
- Flooring
- -
Land
- Sewer
- Sanitary sewer
- Lot Size
- 20 x 108.2 FT
- Zoning
- -
- Zoning Description
- -
Parking
- Features
- Attached Garage, Garage
- Total Parking
- 3
Utilities
- Cooling
- Central air conditioning
- Heating
- Forced air, Natural gas
- Water
- Municipal water
Feature Highlights
- Community
- -
- Lot Features
- -
- Security
- -
- Pool
- -
- Waterfront
- -

