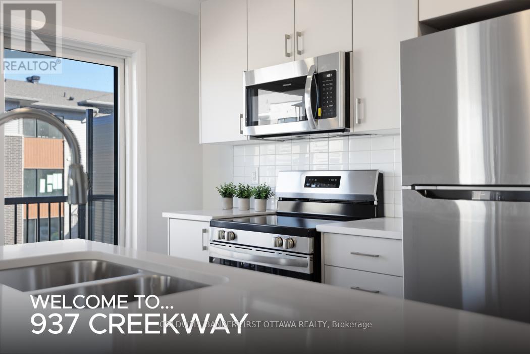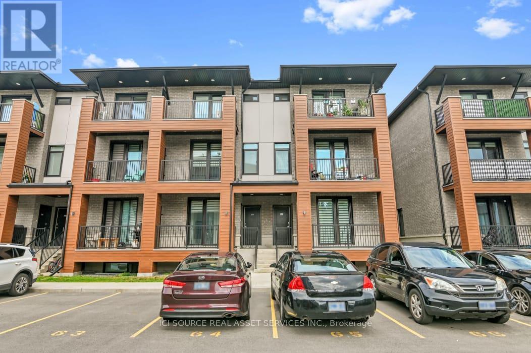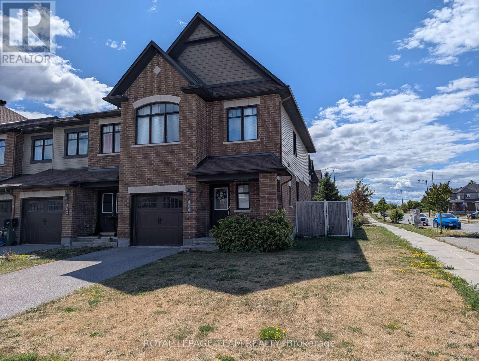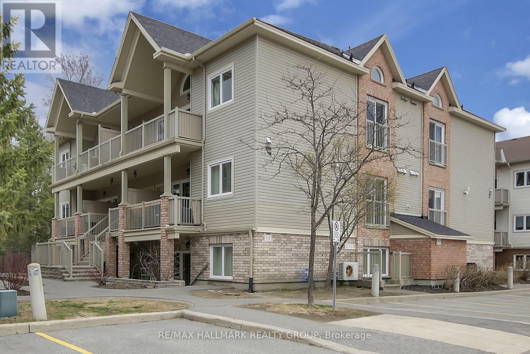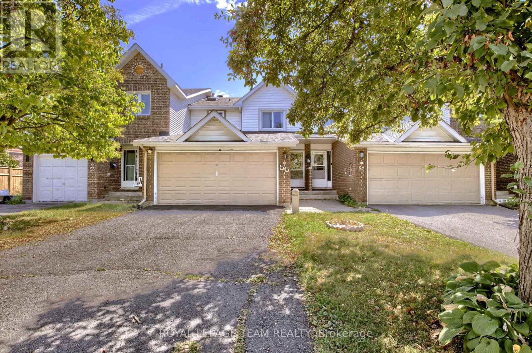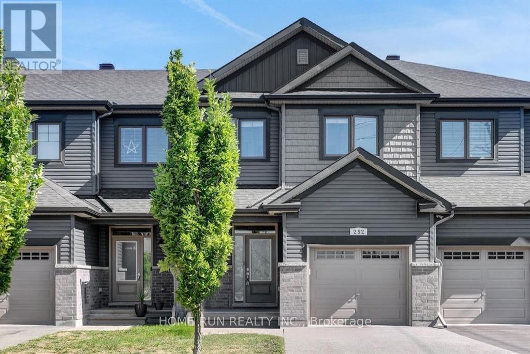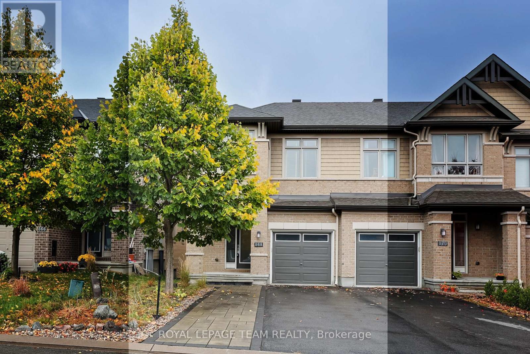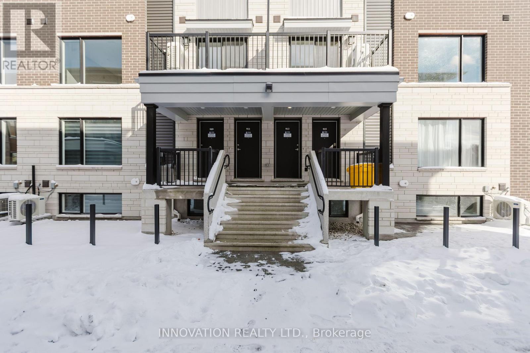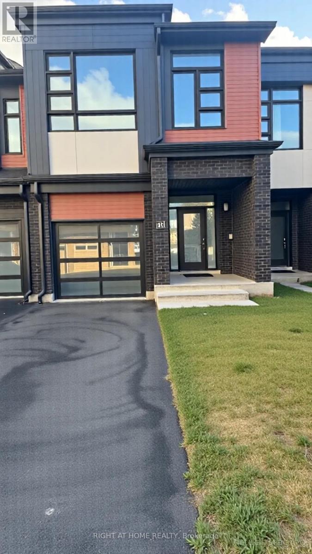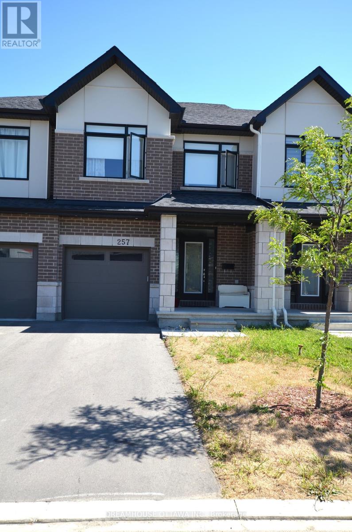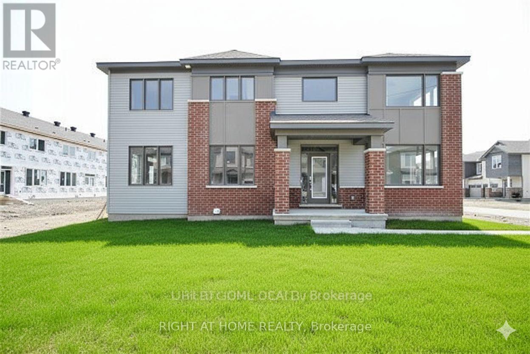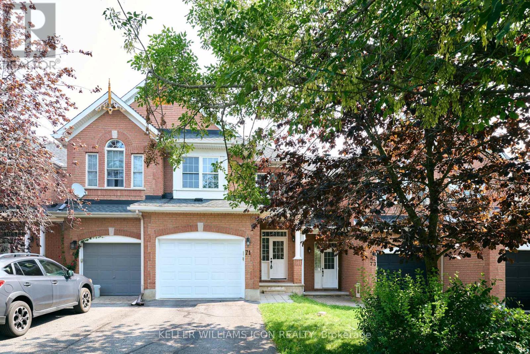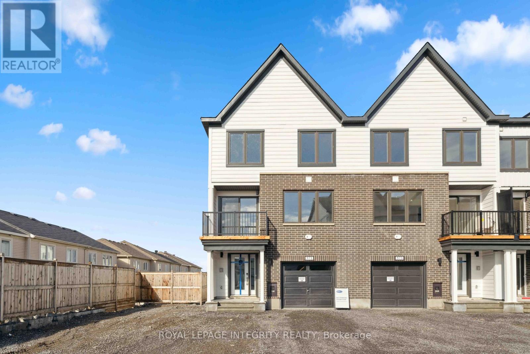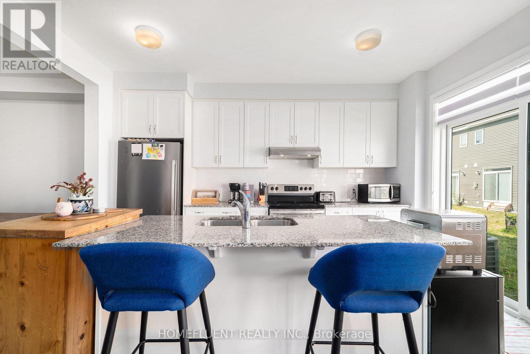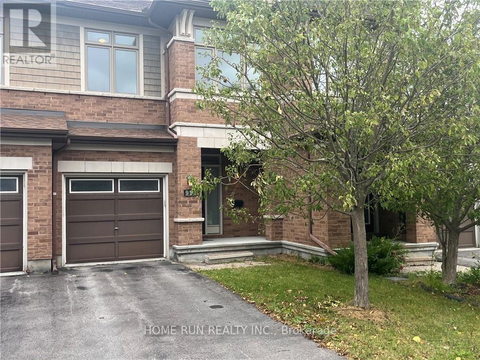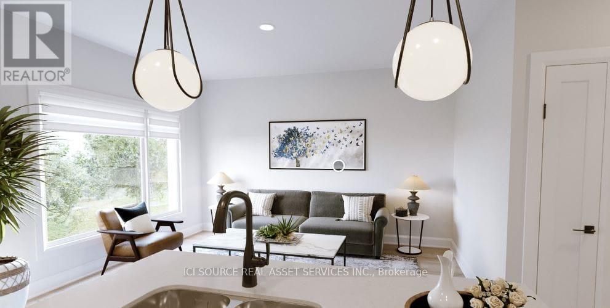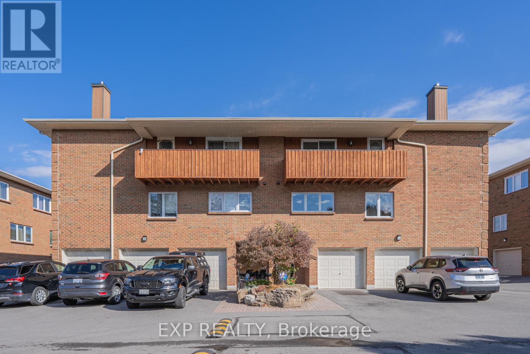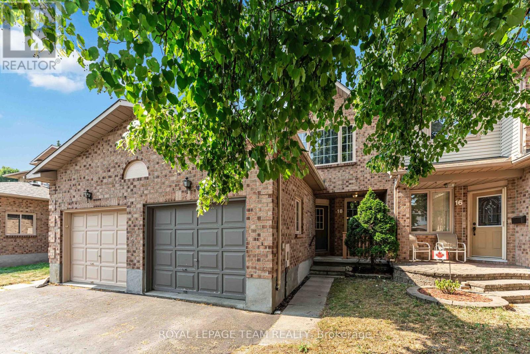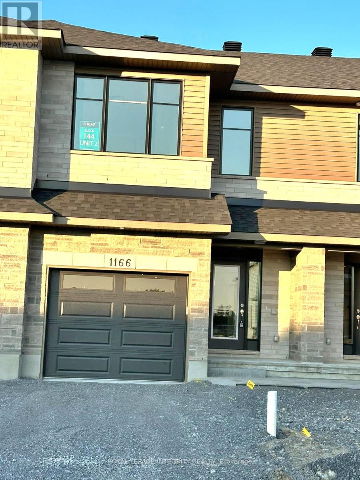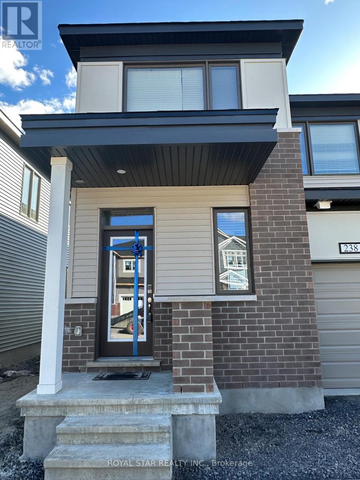Mirna Botros
613-600-2626715 Derreen Avenue - $2,595
715 Derreen Avenue - $2,595
715 Derreen Avenue
$2,595
8211 - Stittsville (North)
Ottawa, OntarioK2S2Y9
3 beds
3 baths
2 parking
MLS#: X12540310Listed: 5 days agoUpdated:2 days ago
Description
SNOW REMOVAL FOR THIS WINTER WILL BE COVERED AS BONUS! Discover the ultimate rental opportunity in the sought-after Kanata Connections community! This immaculate, three-year-old townhome offers the perfect blend of modern design and unmatched convenience, featuring 3 spacious bedrooms + LOFT ON THE STAIR LANDING and 2.5 luxurious bathrooms, tailored for today's dynamic living.The main floor is an entertainer's dream: a bright, open-concept space bathed in sunlight, thanks to the desirable south-facing backyard. The chef-inspired kitchen boasts sleek stainless steel appliances and a must-have walk-in pantry.Upstairs, retreat to your private sanctuary: a spacious primary suite complete with a large walk-in closet and a private, upscale ensuite. The upper level also provides two comfortable secondary bedrooms and a dedicated, convenient laundry room. The finished lower level is incredibly versatile-imagine a perfect home gym, a cozy movie room, or a dedicated workspace. The generous unfinished area ensures you have ample, clutter-free storage.Location is everything! You'll live just moments from top-tier shopping and entertainment, including Tanger Outlets, Costco, and the Canadian Tire Centre. With quick access to Highway 417 and nearby schools, your commute and errands will be a breeze.Please note: Photos were taken prior to the current tenancy. Secure this beautiful townhome and settle into your new sanctuary just in time for the holidays! (id:58075)Details
Details for 715 Derreen Avenue, Ottawa, Ontario- Property Type
- Single Family
- Building Type
- Row Townhouse
- Storeys
- 2
- Neighborhood
- 8211 - Stittsville (North)
- Land Size
- 21.3 x 88.6 FT
- Year Built
- -
- Annual Property Taxes
- -
- Parking Type
- Attached Garage, Garage
Inside
- Appliances
- Washer, Refrigerator, Dishwasher, Stove, Dryer, Hood Fan, Garage door opener remote(s)
- Rooms
- -
- Bedrooms
- 3
- Bathrooms
- 3
- Fireplace
- -
- Fireplace Total
- -
- Basement
- Partially finished, Full
Building
- Architecture Style
- -
- Direction
- From East exit 142 for Palladium Dr., left onto Palladium Dr., right on Palladium Dr., at the round about, take 2nd exit to Derreen Ave.
- Type of Dwelling
- row_townhouse
- Roof
- -
- Exterior
- Stucco, Vinyl siding
- Foundation
- Poured Concrete
- Flooring
- -
Land
- Sewer
- Sanitary sewer
- Lot Size
- 21.3 x 88.6 FT
- Zoning
- -
- Zoning Description
- -
Parking
- Features
- Attached Garage, Garage
- Total Parking
- 2
Utilities
- Cooling
- Central air conditioning
- Heating
- Forced air, Natural gas
- Water
- Municipal water
Feature Highlights
- Community
- -
- Lot Features
- In suite Laundry
- Security
- -
- Pool
- -
- Waterfront
- -
