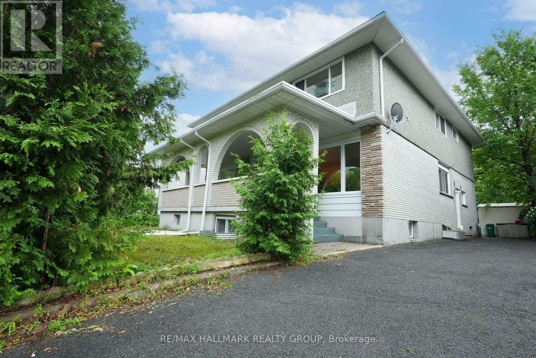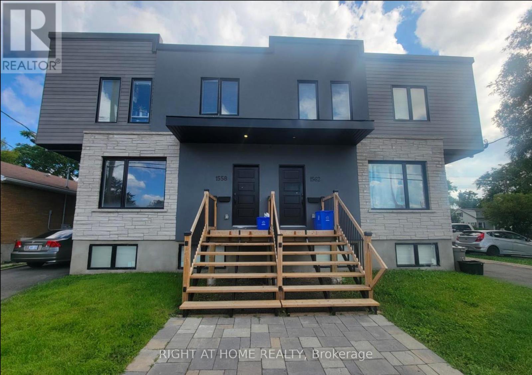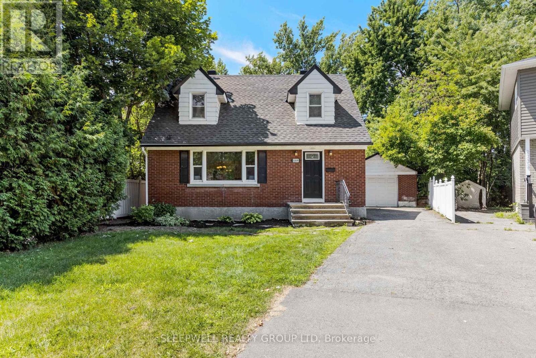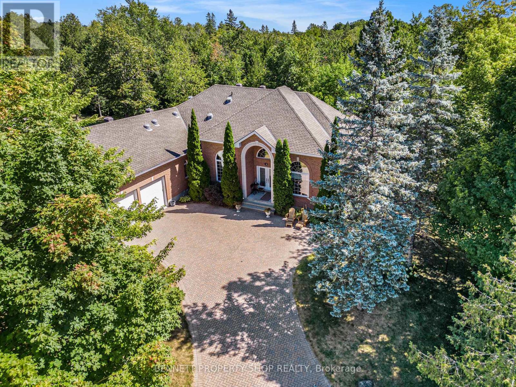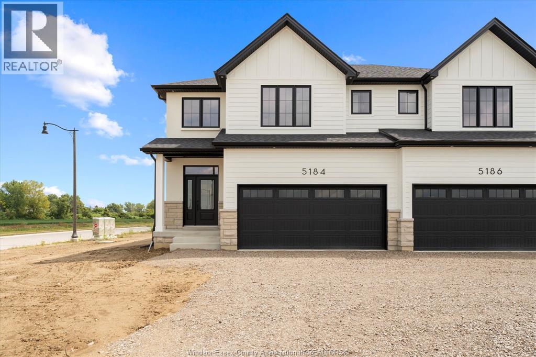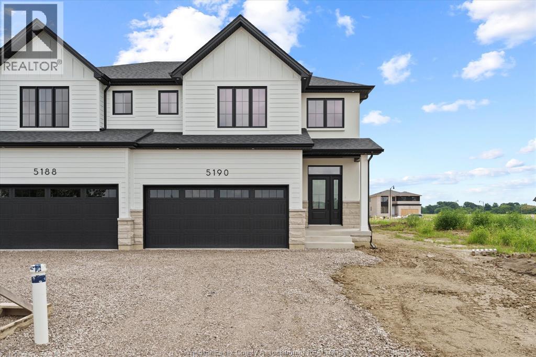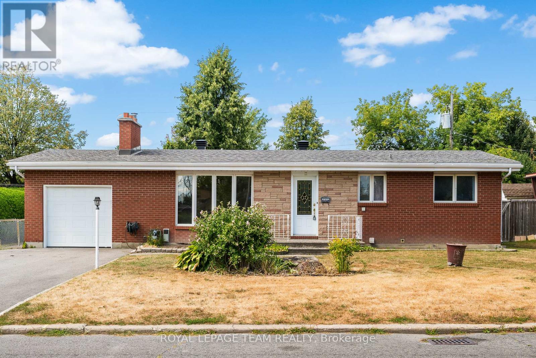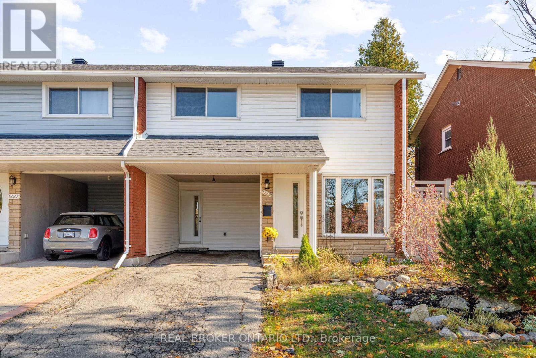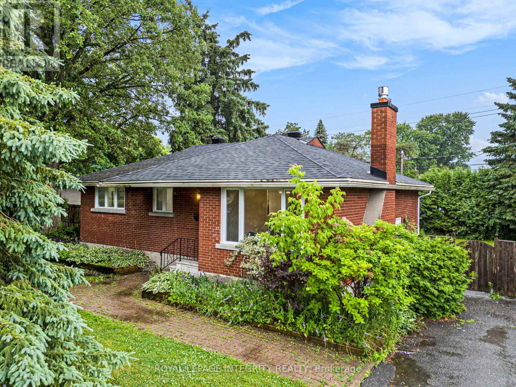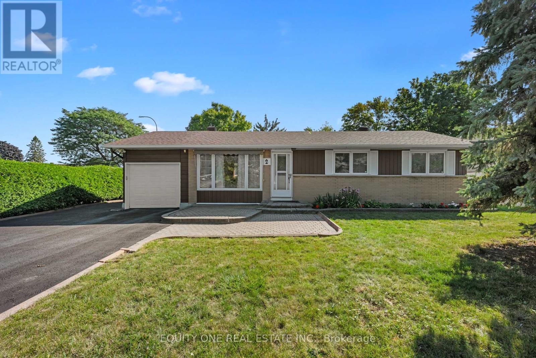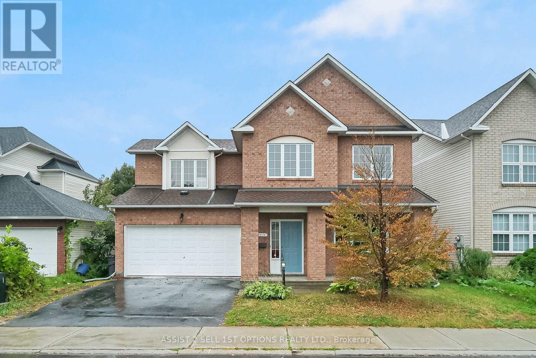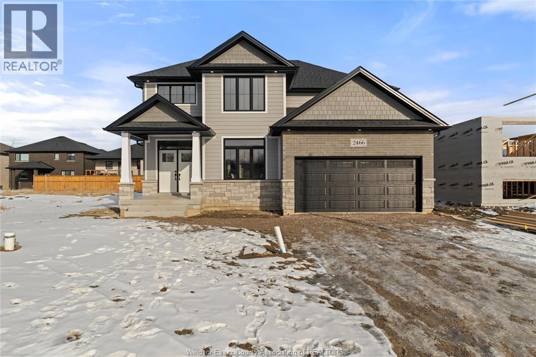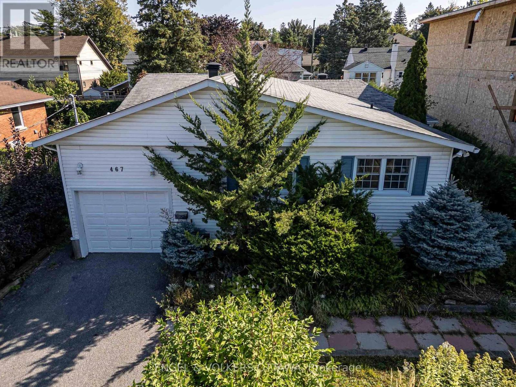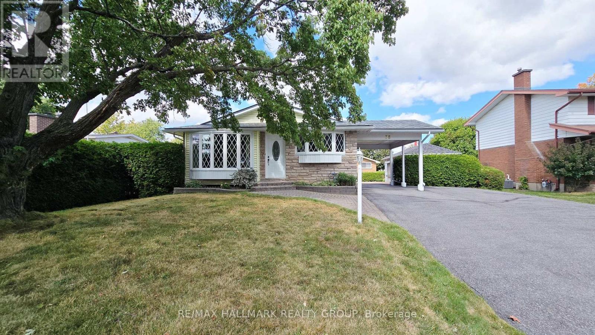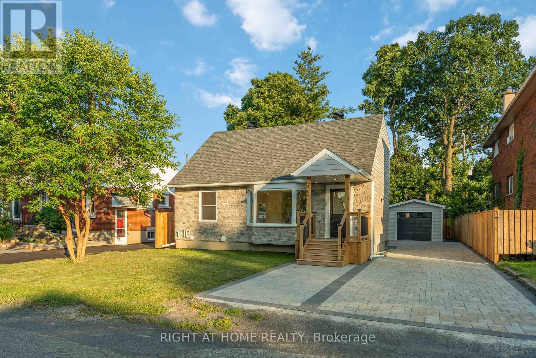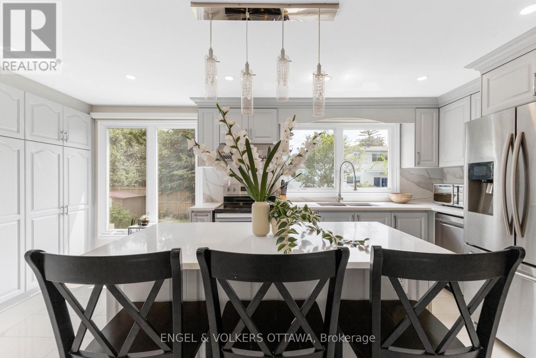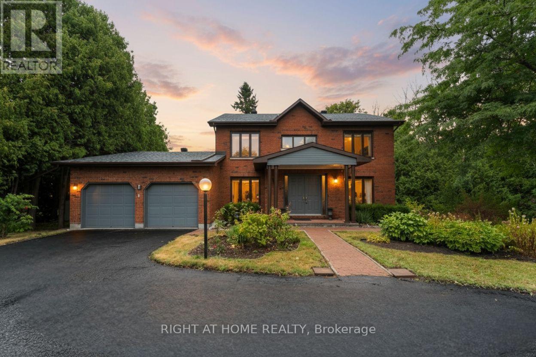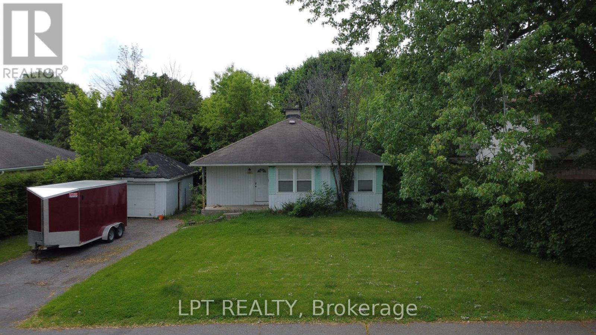Mirna Botros
613-600-262673 Hobart Crescent - $669,900
73 Hobart Crescent - $669,900
73 Hobart Crescent
$669,900
7603 - Sheahan Estates/Trend Village
Ottawa, OntarioK2H5S3
5 beds
3 baths
3 parking
MLS#: X12508564Listed: 14 days agoUpdated:6 days ago
Description
Spacious 4-Bedroom Home Backing Onto Greenspace in Desirable Arlington Woods on a quiet Crescent! Welcome to this bright and inviting semi-detached 2-storey home featuring 4 bedrooms, 3 bathrooms, and an attached 1-car garage - perfectly located in the sought-after community of Arlington Woods.The main floor offers large principal rooms including a sun-filled living room, formal dining room, and an eat-in kitchen with plenty of cabinetry, ample counter space, and direct access to the side of the home and basement. Patio doors off the dining area lead to your private backyard, backing onto peaceful greenspace - ideal for relaxing or entertaining. A convenient powder room completes the main level. Upstairs, you'll find freshly refinished floors and four generous bedrooms, along with a full family bathroom. The finished lower level adds even more living space, featuring a bedroom, full bathroom with laundry, cozy family room, and storage area. Located close to shops, restaurants, schools, parks, and walking paths, this home offers the perfect blend of comfort, space, and convenience in one of Ottawa's most established neighbourhoods. (id:58075)Details
Details for 73 Hobart Crescent, Ottawa, Ontario- Property Type
- Single Family
- Building Type
- House
- Storeys
- 2
- Neighborhood
- 7603 - Sheahan Estates/Trend Village
- Land Size
- 35 x 124.5 FT
- Year Built
- -
- Annual Property Taxes
- $3,923
- Parking Type
- Attached Garage, Garage
Inside
- Appliances
- Washer, Refrigerator, Dishwasher, Stove, Dryer, Hood Fan, Garage door opener, Water Heater
- Rooms
- 13
- Bedrooms
- 5
- Bathrooms
- 3
- Fireplace
- -
- Fireplace Total
- 1
- Basement
- Finished, Full
Building
- Architecture Style
- -
- Direction
- GREENBANK SOUTH TO BELLMAN, RIGHT ON MCCLELLAN TO HOBART
- Type of Dwelling
- house
- Roof
- -
- Exterior
- Brick, Vinyl siding
- Foundation
- Poured Concrete
- Flooring
- -
Land
- Sewer
- Sanitary sewer
- Lot Size
- 35 x 124.5 FT
- Zoning
- -
- Zoning Description
- R2M
Parking
- Features
- Attached Garage, Garage
- Total Parking
- 3
Utilities
- Cooling
- None
- Heating
- Baseboard heaters, Electric
- Water
- Municipal water
Feature Highlights
- Community
- -
- Lot Features
- -
- Security
- -
- Pool
- -
- Waterfront
- -
