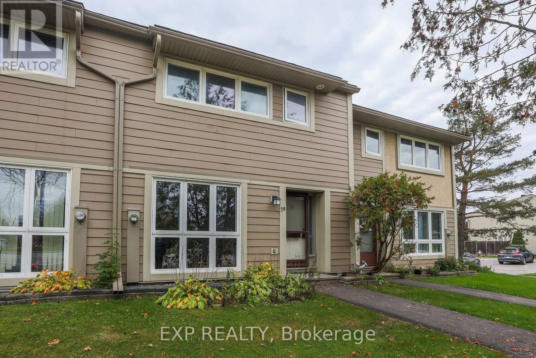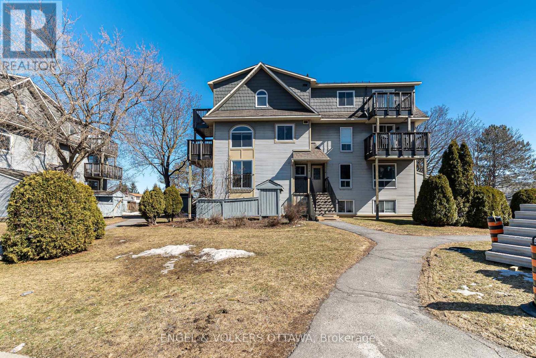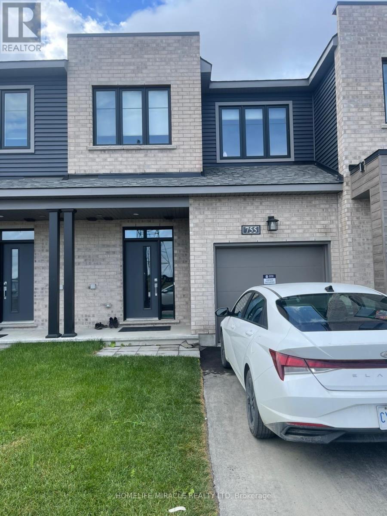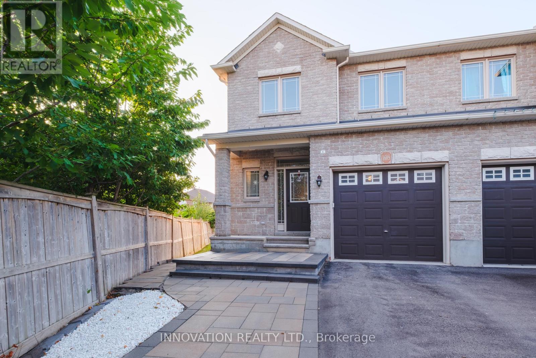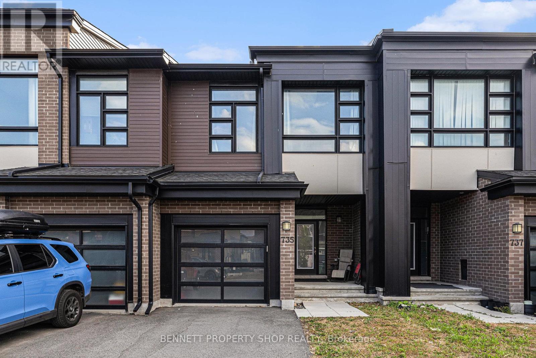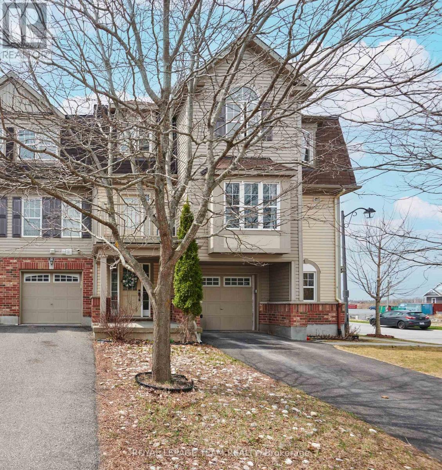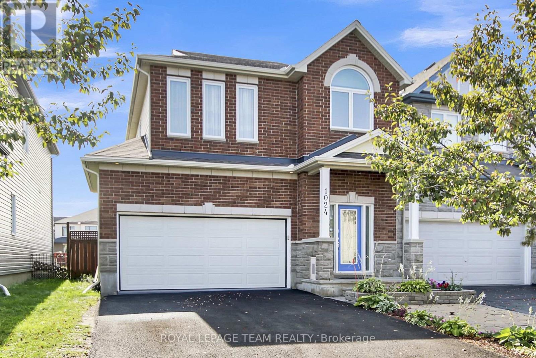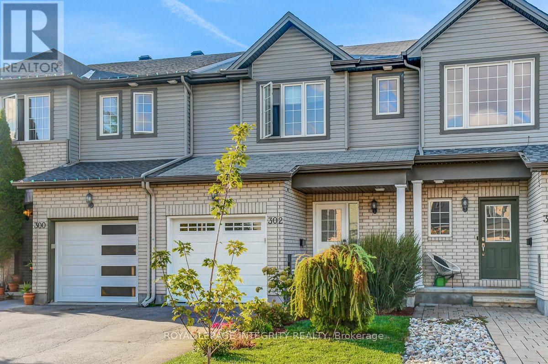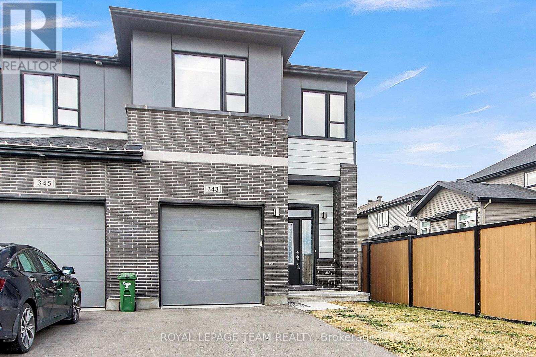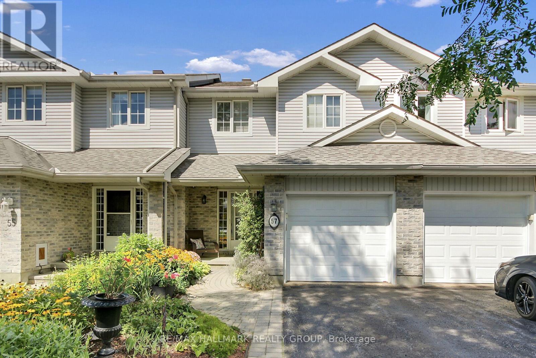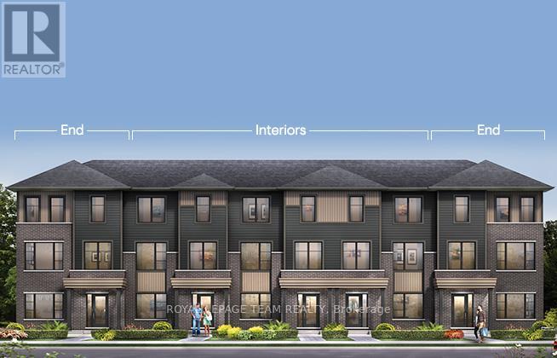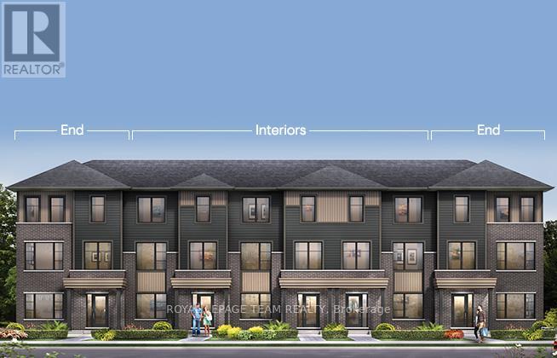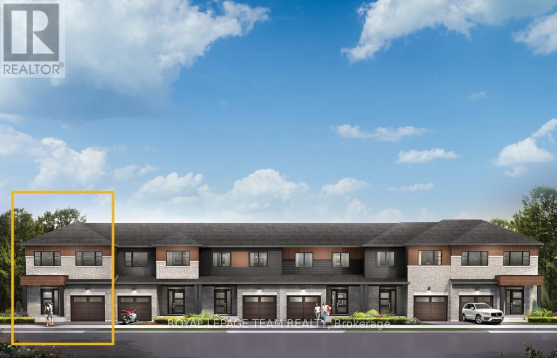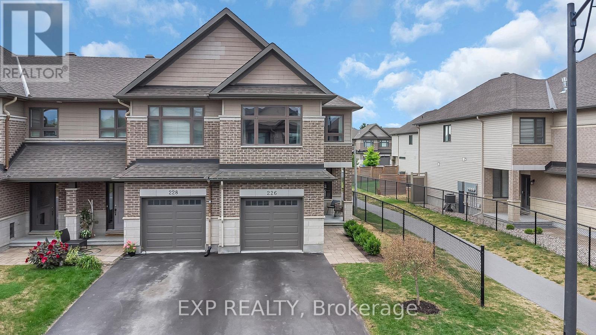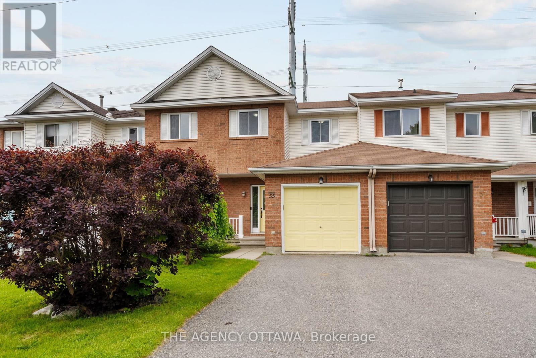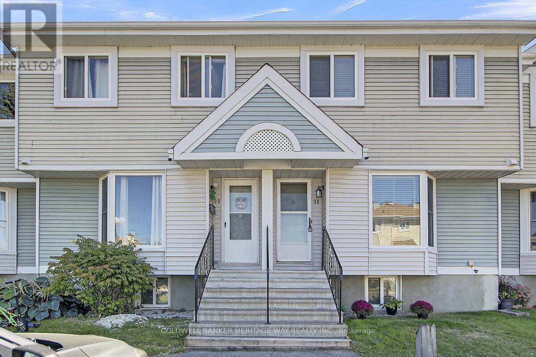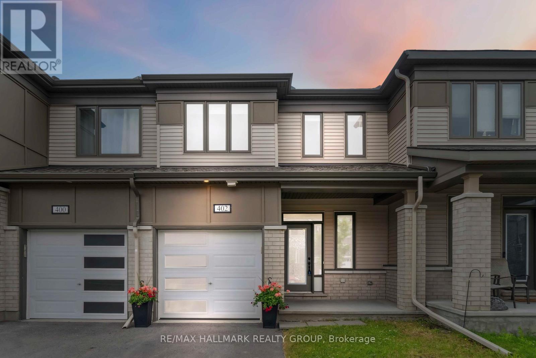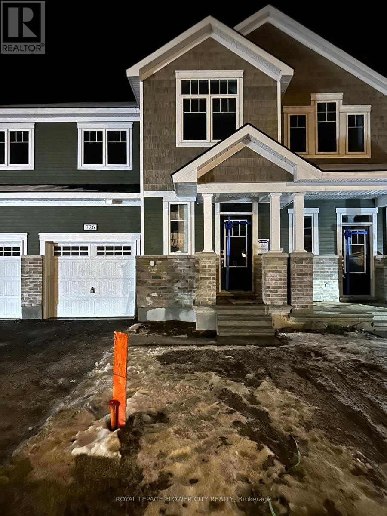Mirna Botros
613-600-2626741 Twist Way - $699,900
741 Twist Way - $699,900
741 Twist Way
$699,900
9010 - Kanata - Emerald Meadows/Trailwest
Ottawa, OntarioK2V0M9
3 beds
3 baths
2 parking
MLS#: X12293156Listed: 4 months agoUpdated:3 months ago
Description
Welcome to this Stylish 2020 Urbandale Discovery Model Townhome! Offers 3 Spacious Beds, 2.5 Baths W/ Custom Blinds & Natural Light Throughout. Grand High-Ceiling Foyer W/ Mudroom & Powder Room. Open-Concept Main Level W/ Bright Great Room, Chef-Inspired Kitchen W/ S/S Appliances & Walk-In Pantry. Hardwood Floors & Stairs Add Elegance. Upstairs Features A Large Primary Suite W/ 4-PcEnsuite (Glass Shower, Soaker Tub, W/I Closet), 2 More Beds, A Loft/Computer Nook & 3-Pc Bath. Fully Finished Basement W/ Large Family Room. Enjoy a Private, Fenced Yard Perfect for BBQs & Relaxing. Modern, Comfortable & Move-In Ready Book Your Private Showing Today! (id:58075)Details
Details for 741 Twist Way, Ottawa, Ontario- Property Type
- Single Family
- Building Type
- Row Townhouse
- Storeys
- 2
- Neighborhood
- 9010 - Kanata - Emerald Meadows/Trailwest
- Land Size
- 20.1 x 100.1 FT
- Year Built
- -
- Annual Property Taxes
- $4,967
- Parking Type
- Attached Garage, Garage
Inside
- Appliances
- Washer, Refrigerator, Dishwasher, Stove, Dryer, Garage door opener remote(s)
- Rooms
- 11
- Bedrooms
- 3
- Bathrooms
- 3
- Fireplace
- -
- Fireplace Total
- 1
- Basement
- Finished, Full
Building
- Architecture Style
- -
- Direction
- Abbott St E and Twist way.
- Type of Dwelling
- row_townhouse
- Roof
- -
- Exterior
- Brick
- Foundation
- Concrete, Poured Concrete, Brick
- Flooring
- -
Land
- Sewer
- Sanitary sewer
- Lot Size
- 20.1 x 100.1 FT
- Zoning
- -
- Zoning Description
- Residential
Parking
- Features
- Attached Garage, Garage
- Total Parking
- 2
Utilities
- Cooling
- Central air conditioning
- Heating
- Forced air, Natural gas
- Water
- Municipal water
Feature Highlights
- Community
- School Bus
- Lot Features
- -
- Security
- -
- Pool
- -
- Waterfront
- -
