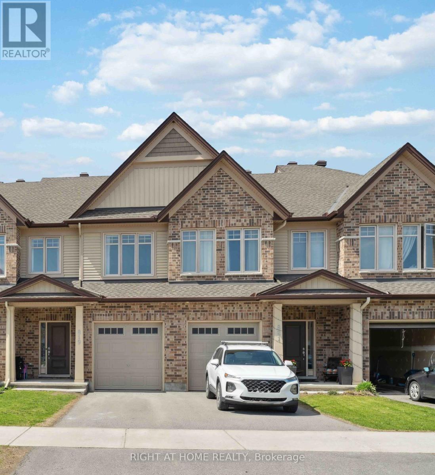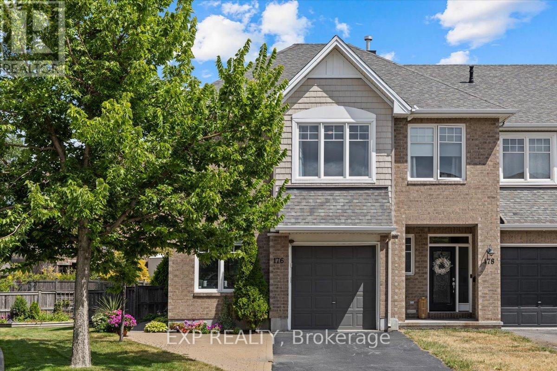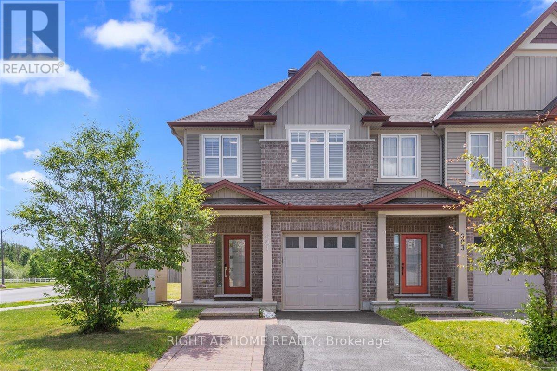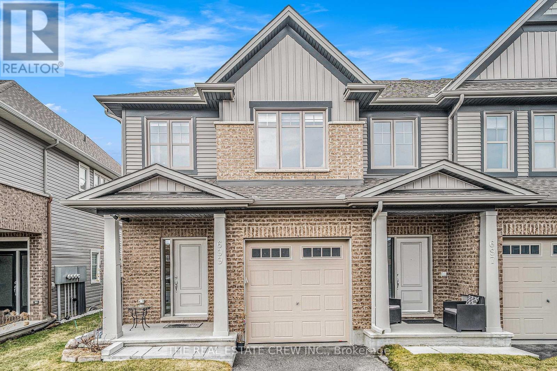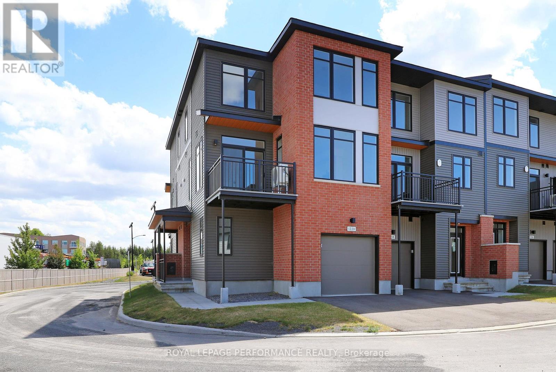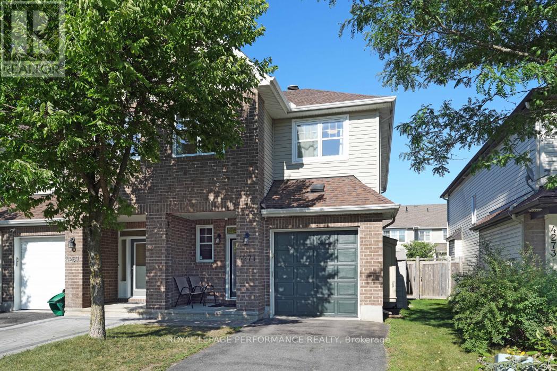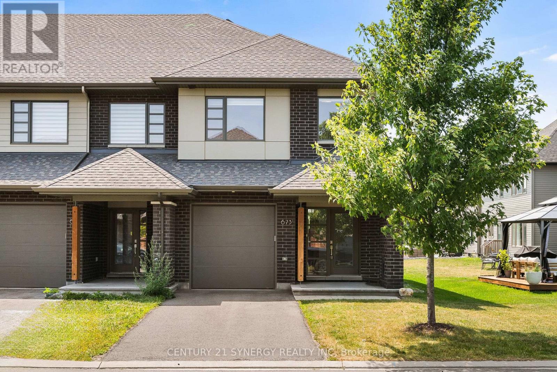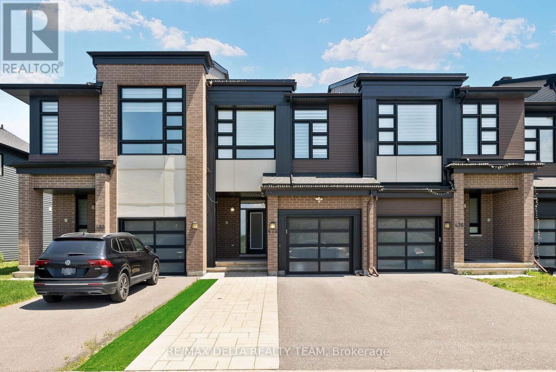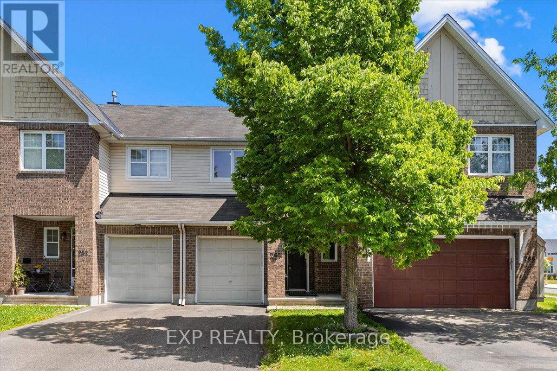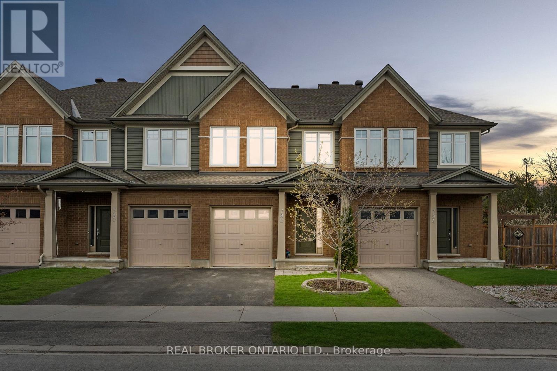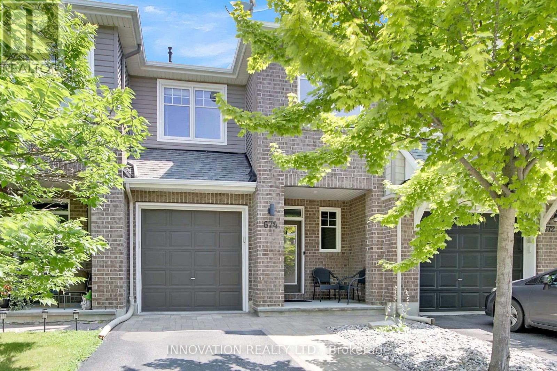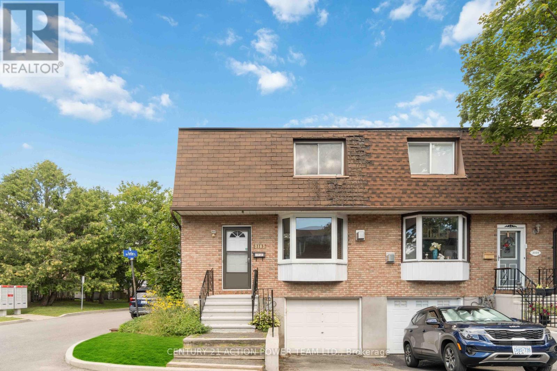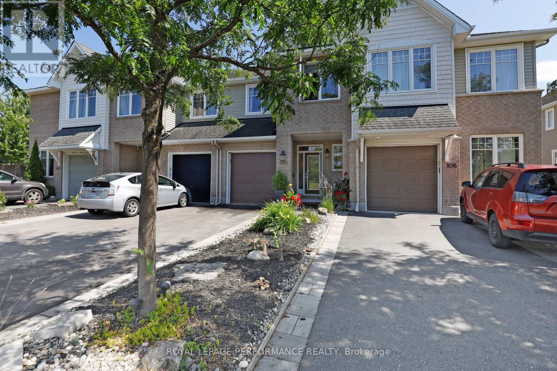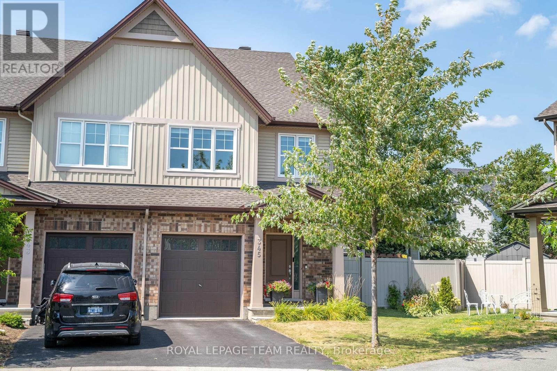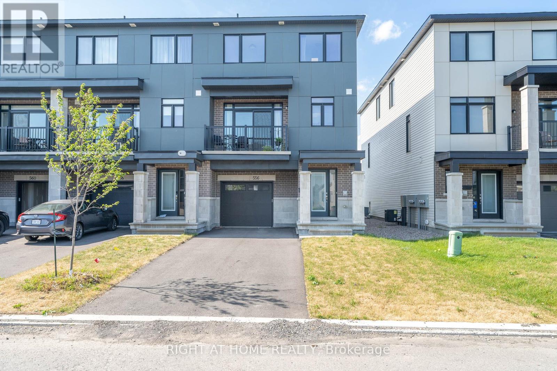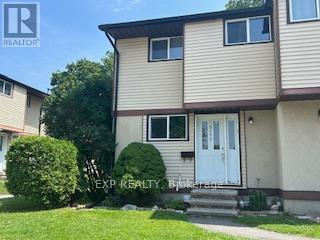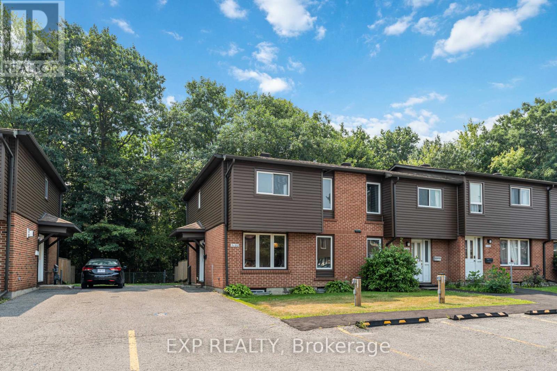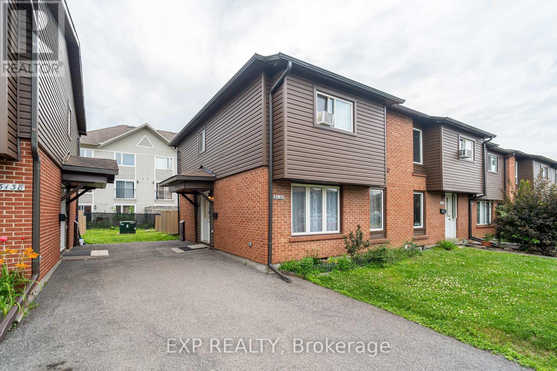Mirna Botros
613-600-2626768 Miikana Road - $664,900
768 Miikana Road - $664,900
768 Miikana Road
$664,900
2605 - Blossom Park/Kemp Park/Findlay Creek
Ottawa, OntarioK1X0H6
3 beds
3 baths
2 parking
MLS#: X12358459Listed: about 9 hours agoUpdated:about 9 hours ago
Description
Discover the charm and comfort of the Grtafton by Richcraft, a beautifully upgraded & maintained townhouse nestled in the heart of Findlay Creek - a family-friendly neighborhood known for its warm community feel. Step inside to a spacious foyer that welcomes you home, leading to an inviting living and dining area enhanced with upgraded hardwood flooring and a cozy main-floor fireplace - perfect for relaxing evenings. The open-concept eat-in kitchen boasts walk in pantry, stainless-steel appliances, quartz countertops, and a stylish upgraded backsplash with a patio door leads to a private and landscaped backyard with a gazebo. All complemented by Hardwood staIrs & classic colonial railings. The master suite offers Hardwood flooring, a walk-in closet and a luxurious 3-piece ensuite. Good-sized secondary bedrooms and a comfortable family room provide ample space for everyone. Designed in earth-tone colors, this home is truly move-in ready! Located just minutes from schools, public transit, & shopping, commuting to work and accessing all nearby amenities couldn't be easier. Don't miss the opportunity to make this exceptional townhouse your new home! (id:58075)Details
Details for 768 Miikana Road, Ottawa, Ontario- Property Type
- Single Family
- Building Type
- Row Townhouse
- Storeys
- 2
- Neighborhood
- 2605 - Blossom Park/Kemp Park/Findlay Creek
- Land Size
- 20 x 107.8 FT
- Year Built
- -
- Annual Property Taxes
- $4,440
- Parking Type
- Attached Garage, Garage
Inside
- Appliances
- Washer, Refrigerator, Dishwasher, Stove, Dryer, Window Coverings, Garage door opener remote(s)
- Rooms
- 14
- Bedrooms
- 3
- Bathrooms
- 3
- Fireplace
- -
- Fireplace Total
- 1
- Basement
- Finished, Full
Building
- Architecture Style
- -
- Direction
- Bank St & Miikana Rd.
- Type of Dwelling
- row_townhouse
- Roof
- -
- Exterior
- Brick, Vinyl siding
- Foundation
- Poured Concrete
- Flooring
- Tile, Hardwood
Land
- Sewer
- Sanitary sewer
- Lot Size
- 20 x 107.8 FT
- Zoning
- -
- Zoning Description
- Residential.
Parking
- Features
- Attached Garage, Garage
- Total Parking
- 2
Utilities
- Cooling
- Central air conditioning
- Heating
- Forced air, Natural gas
- Water
- Municipal water
Feature Highlights
- Community
- School Bus
- Lot Features
- -
- Security
- -
- Pool
- -
- Waterfront
- -
