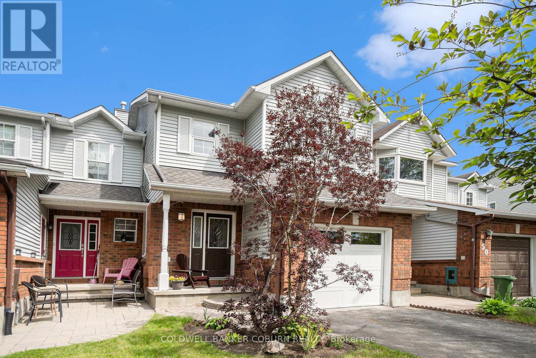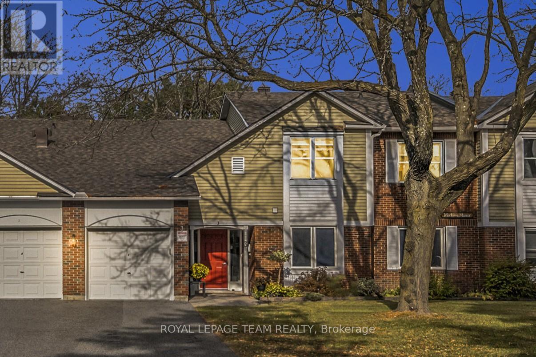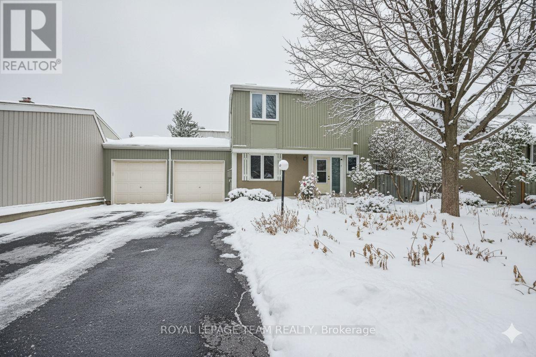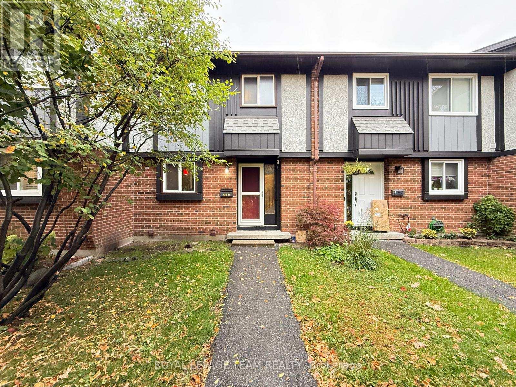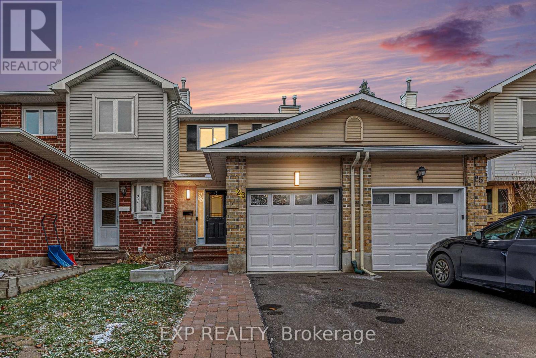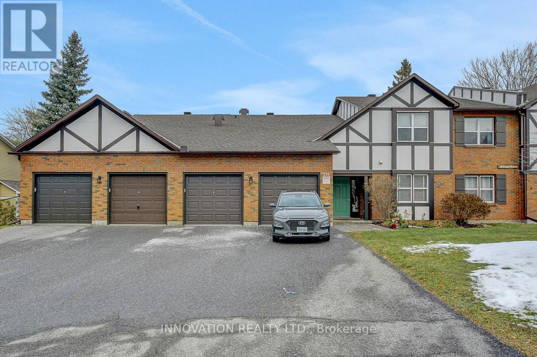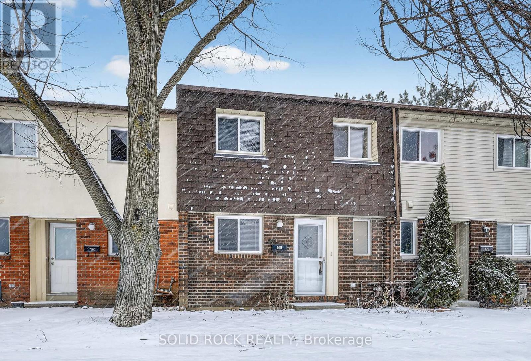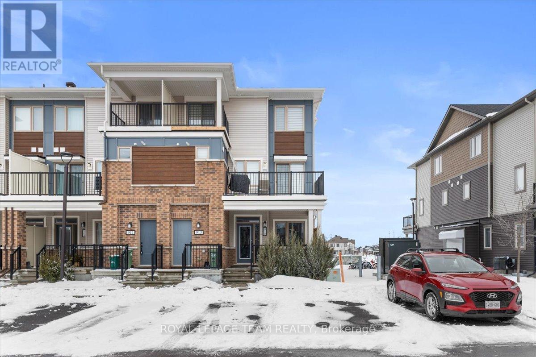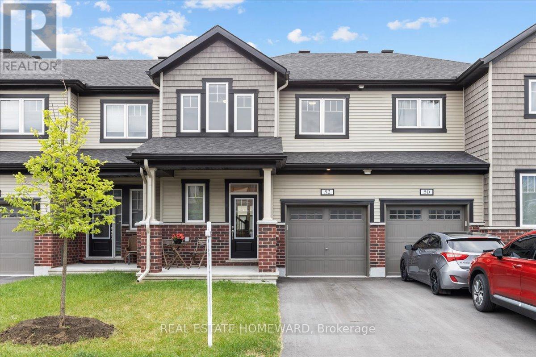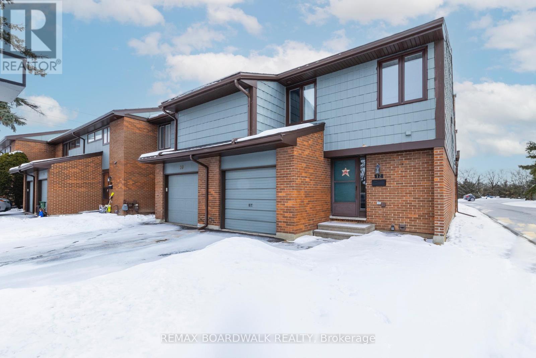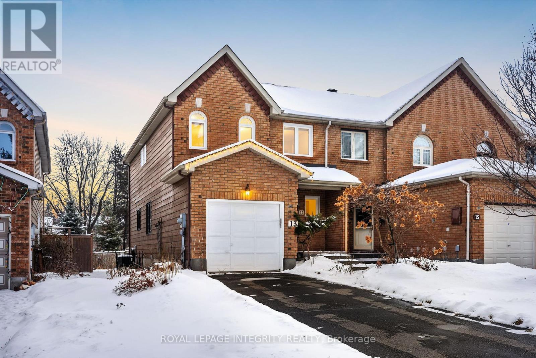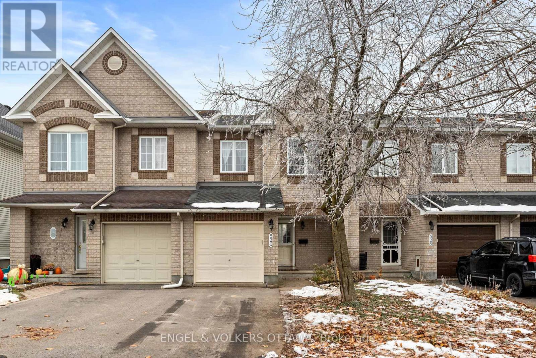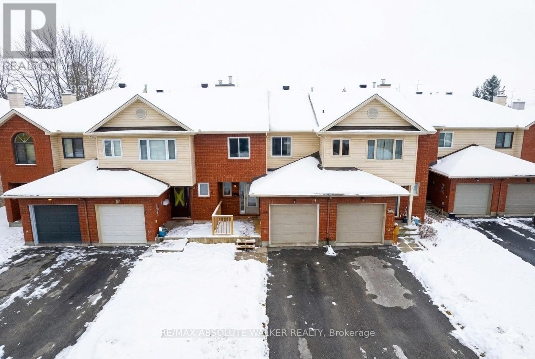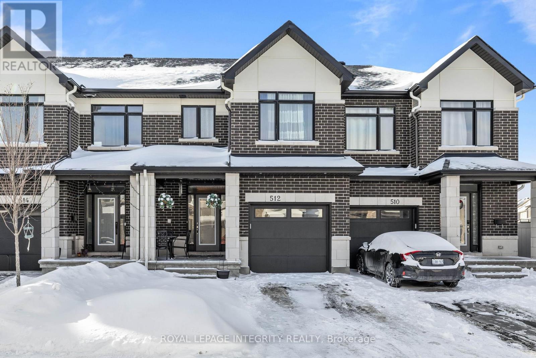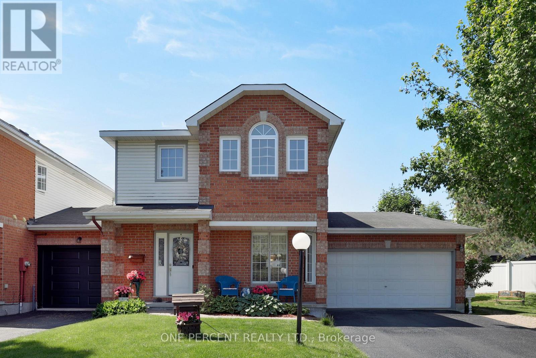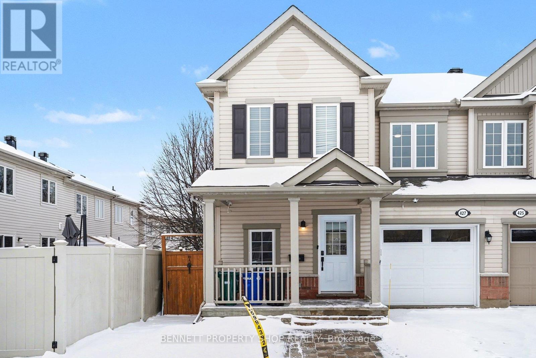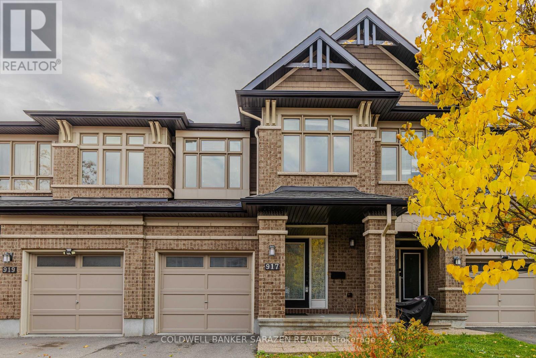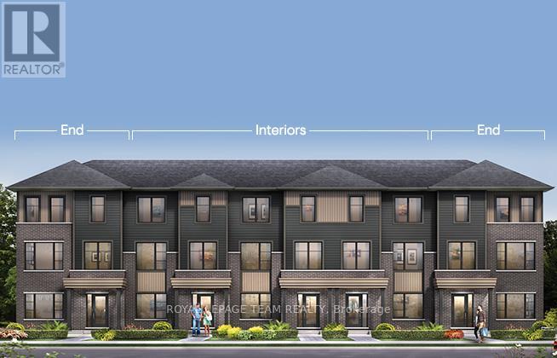Mirna Botros
613-600-262678 Clarkson Crescent - $449,000
78 Clarkson Crescent - $449,000
78 Clarkson Crescent
$449,000
9002 - Kanata - Katimavik
Ottawa, OntarioK2L3E2
3 beds
3 baths
2 parking
MLS#: X12444642Listed: 3 months agoUpdated:3 months ago
Description
Welcome to this lovely 3 bedroom, 3 baths, move-in ready condo townhouse offering comfort, convenience, and plenty of space for the whole family. Ideally situated close to shops, transit, parks, and schools. The main floor features an open-concept sun filled living and dining area with a cozy gas fireplace, perfect for entertaining or family gatherings. Handy patio doors to the fenced backyard. The eat-in kitchen is very functional, with space for casual meals. Enjoy the added convenience of a garage with inside entry. Upstairs, you'll find a generous primary bedroom with a 3-piece ensuite, along with two additional bedrooms, each a good size and a full 4 piece bath. Fresh new carpeting adds warmth and comfort to the second level.The unfinished basement provides versatile space whether you're looking for a home gym, playroom, or excellent storage. (id:58075)Details
Details for 78 Clarkson Crescent, Ottawa, Ontario- Property Type
- Single Family
- Building Type
- Row Townhouse
- Storeys
- 2
- Neighborhood
- 9002 - Kanata - Katimavik
- Land Size
- -
- Year Built
- -
- Annual Property Taxes
- $2,967
- Parking Type
- Attached Garage, Garage, Inside Entry
Inside
- Appliances
- Refrigerator, Dishwasher, Stove, Hood Fan
- Rooms
- 7
- Bedrooms
- 3
- Bathrooms
- 3
- Fireplace
- -
- Fireplace Total
- 1
- Basement
- Unfinished, N/A
Building
- Architecture Style
- -
- Direction
- Cross Streets: Pickford. ** Directions: From 417 head South on Eagleson. Turn right onto Stratus and left on Pickford and left on Clarkson.
- Type of Dwelling
- row_townhouse
- Roof
- -
- Exterior
- Vinyl siding, Brick Facing
- Foundation
- Concrete
- Flooring
- Concrete, Laminate, Carpeted, Vinyl
Land
- Sewer
- -
- Lot Size
- -
- Zoning
- -
- Zoning Description
- R3WW[1047]
Parking
- Features
- Attached Garage, Garage, Inside Entry
- Total Parking
- 2
Utilities
- Cooling
- Central air conditioning
- Heating
- Forced air, Natural gas
- Water
- -
Feature Highlights
- Community
- Pets Allowed With Restrictions
- Lot Features
- -
- Security
- -
- Pool
- -
- Waterfront
- -
