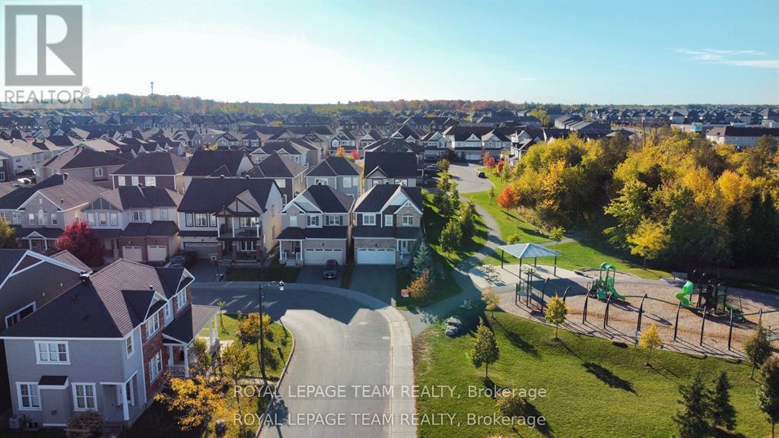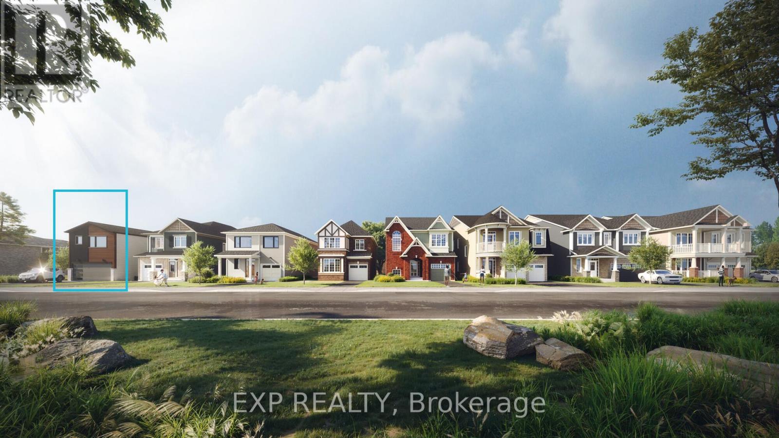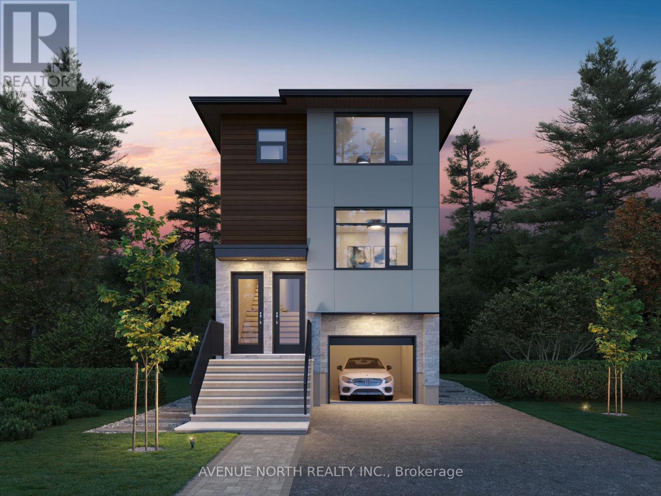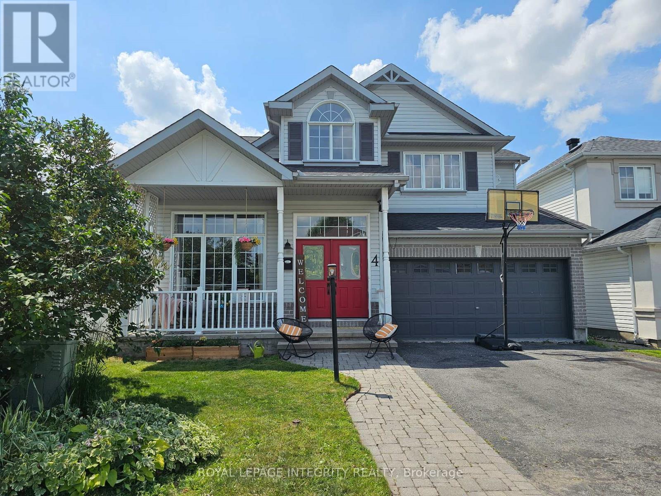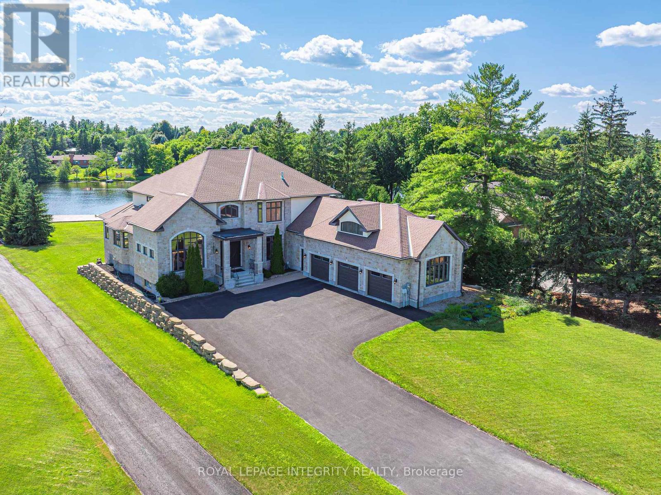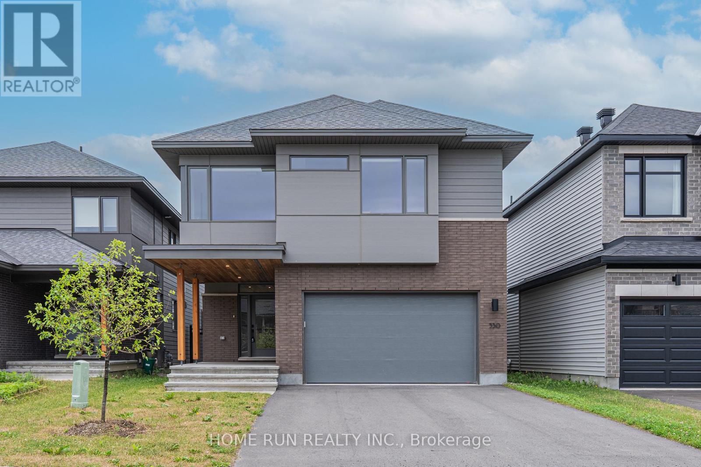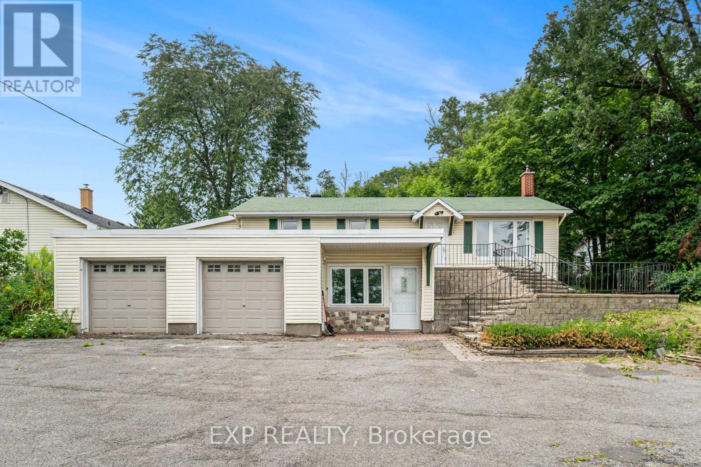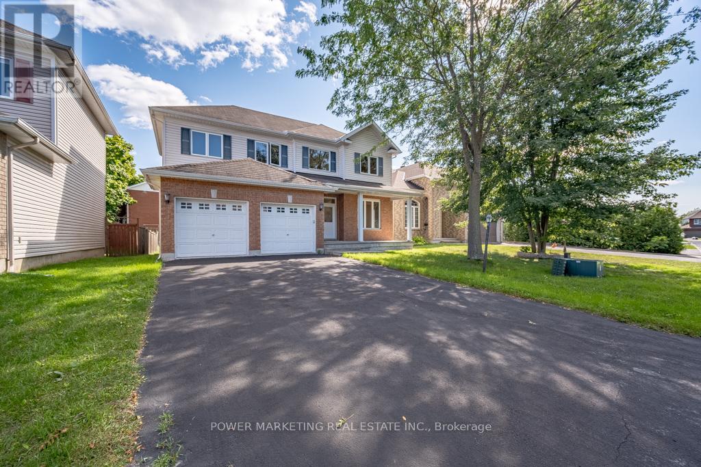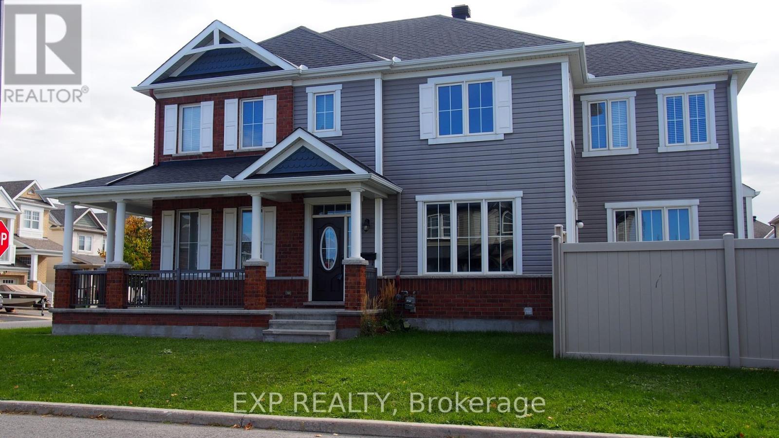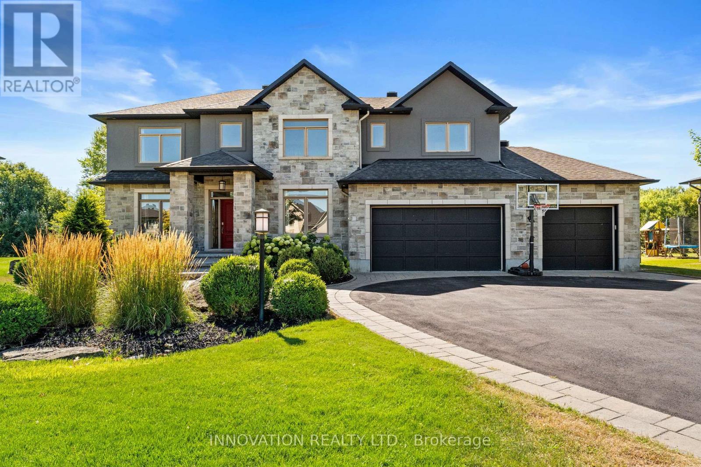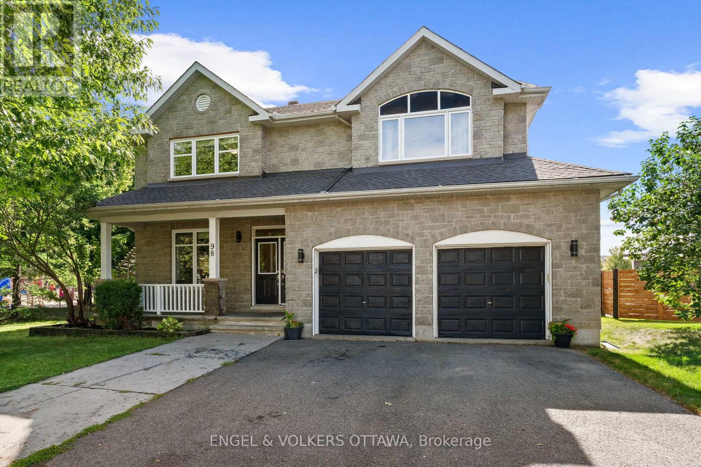Mirna Botros
613-600-2626781 Kilbirnie Drive - $1,289,000
781 Kilbirnie Drive - $1,289,000
781 Kilbirnie Drive
$1,289,000
7708 - Barrhaven - Stonebridge
Ottawa, OntarioK2J0M3
5 beds
4 baths
6 parking
MLS#: X12462331Listed: about 1 month agoUpdated:8 days ago
Description
In a neighborhood well recognized for its prized real estate, this residence offers the opportunity to acquire an immaculate family home set on a rare 145 foot deep lot. A treed and landscaped yard offers a private destination outdoors while an unsurpassed attention to detail provides pristine living quarters inside. Almost 4500SF of refined space across this home built with the family in mind. The main floor features formal living and dining rooms, a den, an impressive great room with two storey ceilings and a fabulous kitchen with large centre island, butlers pantry and walk in pantry. Upstairs, a large primary bedroom with custom walk in closet also offers a 5 piece ensuite plus 3 additional bedrooms, a full bathroom and a laundry room with walk in linen closet. More great living space in the lower level with custom gym area, rec room, home theatre and sauna. Impeccably cared for by its original owners, take advantage of almost $200K in recent updates including roof, furnace, flooring, paint, pool equipment, basement & much more. Reward your family and MOVE UP TO STONEBRIDGE! (id:58075)Details
Details for 781 Kilbirnie Drive, Ottawa, Ontario- Property Type
- Single Family
- Building Type
- House
- Storeys
- 2
- Neighborhood
- 7708 - Barrhaven - Stonebridge
- Land Size
- 50.5 x 144.7 FT
- Year Built
- -
- Annual Property Taxes
- $8,474
- Parking Type
- Attached Garage, Garage
Inside
- Appliances
- Washer, Refrigerator, Dishwasher, Stove, Dryer, Microwave, Alarm System, Hood Fan, Garage door opener, Garage door opener remote(s), Water Heater
- Rooms
- 15
- Bedrooms
- 5
- Bathrooms
- 4
- Fireplace
- -
- Fireplace Total
- -
- Basement
- Finished, N/A
Building
- Architecture Style
- -
- Direction
- Cross Streets: GREENBANK AND KILBIRNIE. ** Directions: GREENBANK OR CAMBRIAN TO KILBIRNIE DRIVE.
- Type of Dwelling
- house
- Roof
- -
- Exterior
- Stone, Vinyl siding
- Foundation
- Poured Concrete
- Flooring
- -
Land
- Sewer
- Sanitary sewer
- Lot Size
- 50.5 x 144.7 FT
- Zoning
- -
- Zoning Description
- -
Parking
- Features
- Attached Garage, Garage
- Total Parking
- 6
Utilities
- Cooling
- Central air conditioning
- Heating
- Forced air, Natural gas
- Water
- Municipal water
Feature Highlights
- Community
- -
- Lot Features
- Wooded area, Sauna
- Security
- Alarm system
- Pool
- Inground pool
- Waterfront
- -

