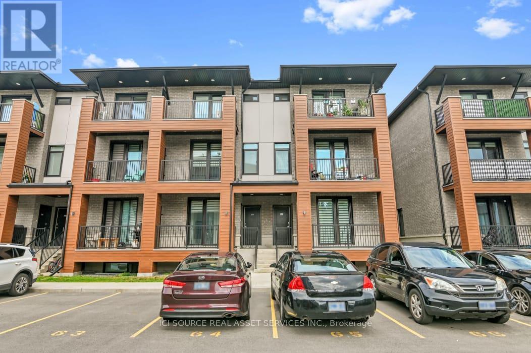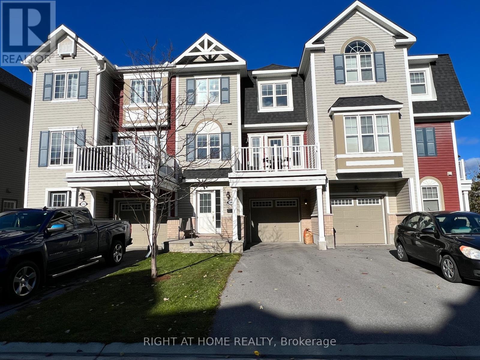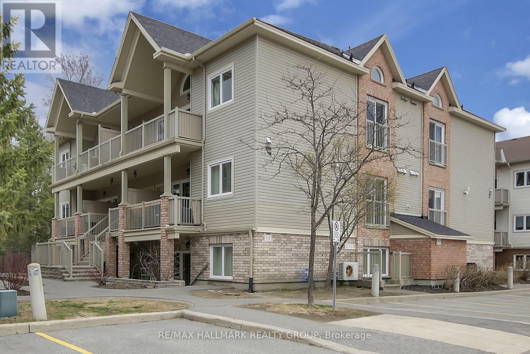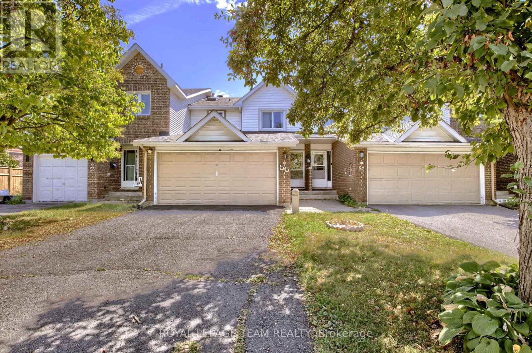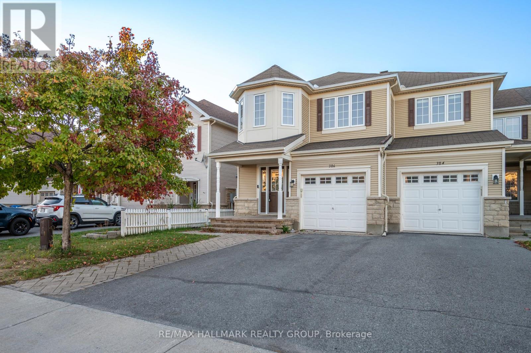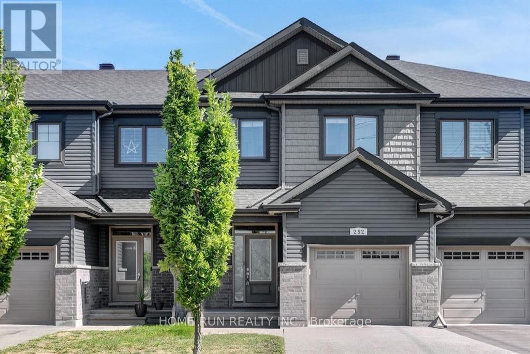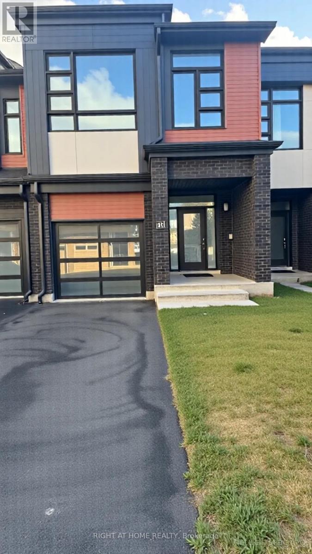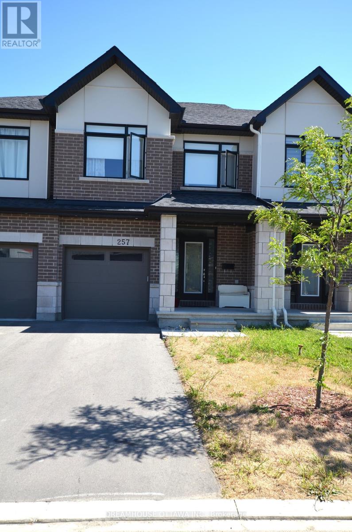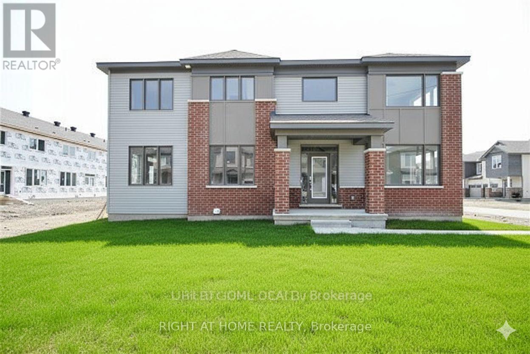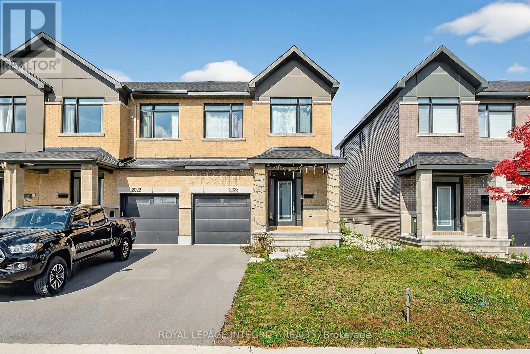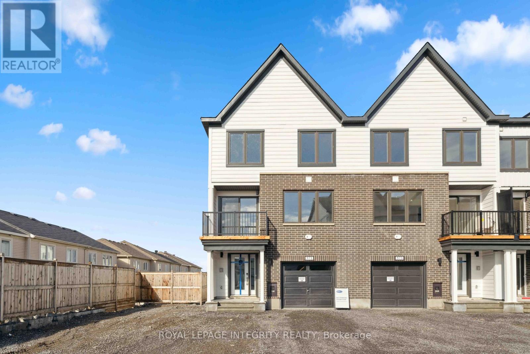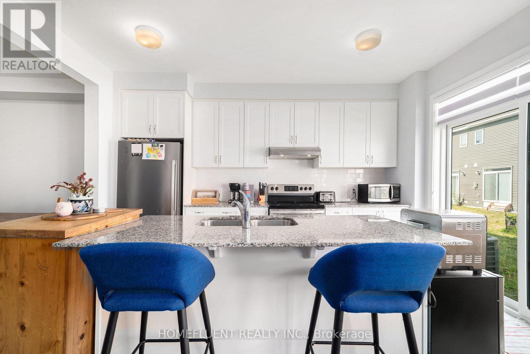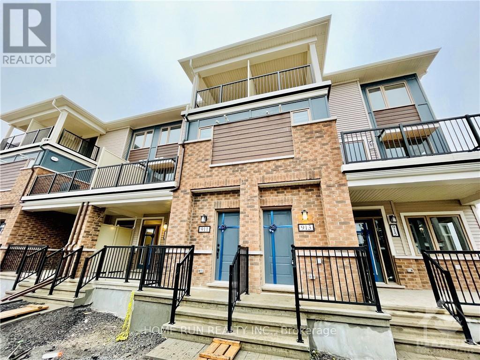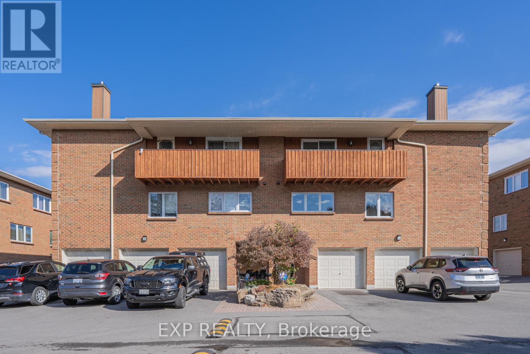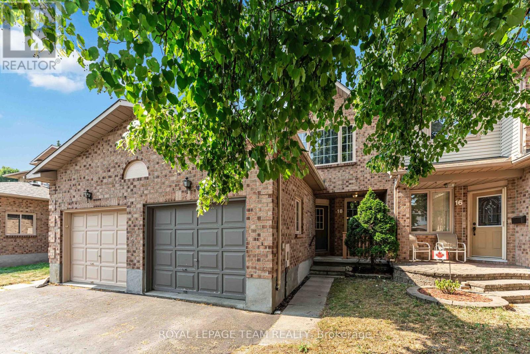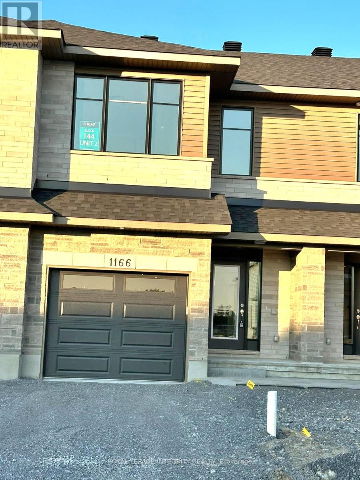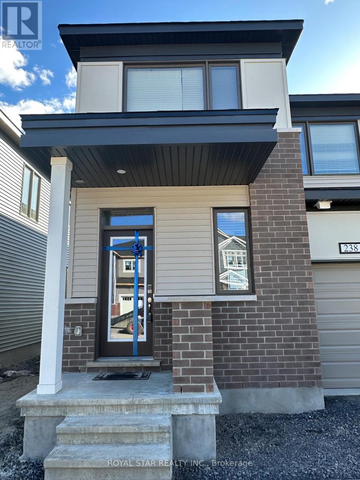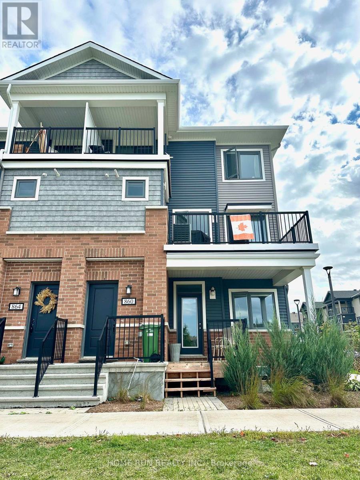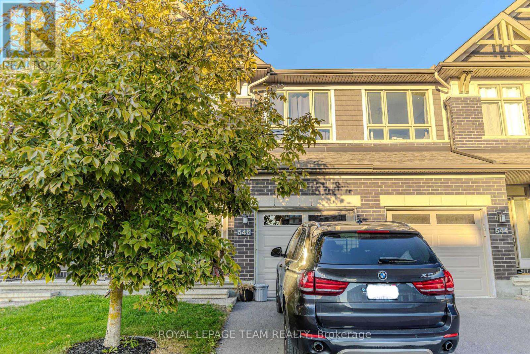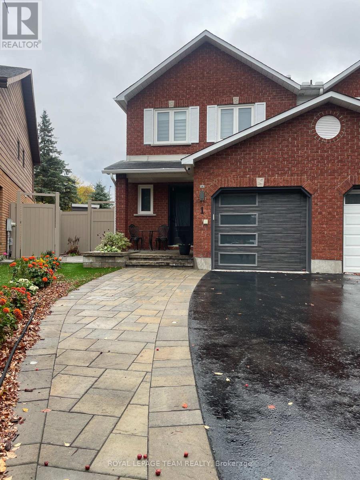Mirna Botros
613-600-262679 Rookie Crescent - $2,675
79 Rookie Crescent - $2,675
79 Rookie Crescent
$2,675
9010 - Kanata - Emerald Meadows/Trailwest
Ottawa, OntarioK2V0R9
3 beds
3 baths
2 parking
MLS#: X12497996Listed: 18 days agoUpdated:16 days ago
Description
Welcome to this beautifully designed 3-bedroom, 3-bathroom townhome offering the perfect blend of comfort, style, and functionality. The open-concept main floor features a spacious living and dining area with hardwood that flows seamlessly into a modern kitchen complete with granite countertops, ample cabinetry, and a convenient pantry-perfect for everyday living and entertaining alike. Upstairs, the master bedroom provides a private retreat with a luxurious 5-piece ensuite and a large walk-in closet. Two additional well-sized bedrooms, a full bath complete the upper level, and laundry making this home ideal for families or professionals seeking space and convenience. Additional highlights include modern finishes throughout, and a prime location close to schools, parks, shopping, and major amenities. Full credit report, rental application (fully completed), copy of employment letter, and copies of last two (2) pay stubs are required with all offers to lease. (id:58075)Details
Details for 79 Rookie Crescent, Ottawa, Ontario- Property Type
- Single Family
- Building Type
- Row Townhouse
- Storeys
- 2
- Neighborhood
- 9010 - Kanata - Emerald Meadows/Trailwest
- Land Size
- 25.2 x 92 FT
- Year Built
- -
- Annual Property Taxes
- -
- Parking Type
- Attached Garage, Garage
Inside
- Appliances
- Washer, Refrigerator, Dishwasher, Stove, Dryer, Microwave
- Rooms
- 7
- Bedrooms
- 3
- Bathrooms
- 3
- Fireplace
- -
- Fireplace Total
- -
- Basement
- Partially finished, Full
Building
- Architecture Style
- -
- Direction
- Cross Streets: Robert Grant Ave & Fernbank Rd. ** Directions: From Hwy 416, take Terry Fox Dr south, turn right on Fernbank Rd, turn right on Defence St, turn left turn on Shinny Ave, turn left Tim Sheehan Pl, continue onto Rookie Cres, property on the right.
- Type of Dwelling
- row_townhouse
- Roof
- -
- Exterior
- Brick, Vinyl siding
- Foundation
- Poured Concrete
- Flooring
- Tile, Hardwood
Land
- Sewer
- Sanitary sewer
- Lot Size
- 25.2 x 92 FT
- Zoning
- -
- Zoning Description
- -
Parking
- Features
- Attached Garage, Garage
- Total Parking
- 2
Utilities
- Cooling
- Central air conditioning
- Heating
- Forced air, Natural gas
- Water
- Municipal water
Feature Highlights
- Community
- -
- Lot Features
- -
- Security
- -
- Pool
- -
- Waterfront
- -
