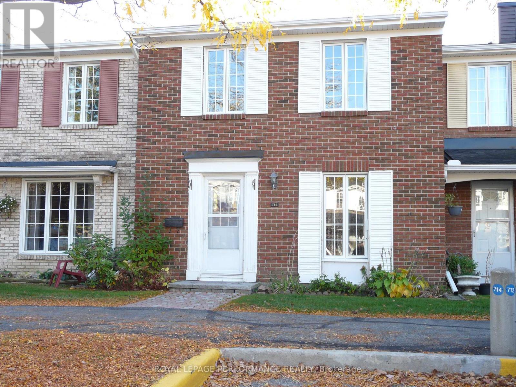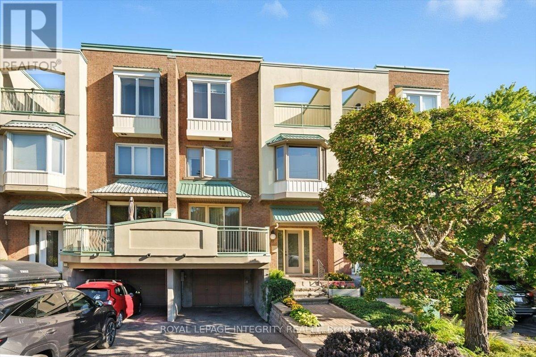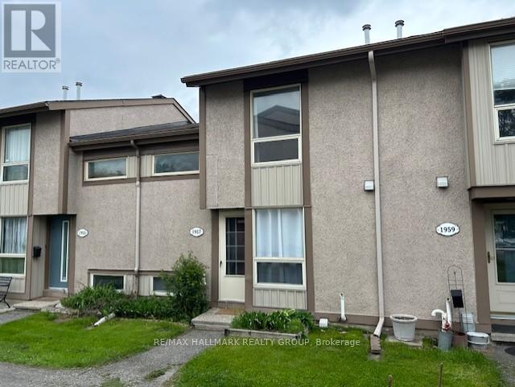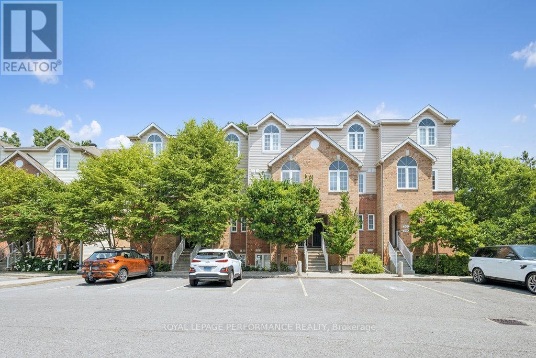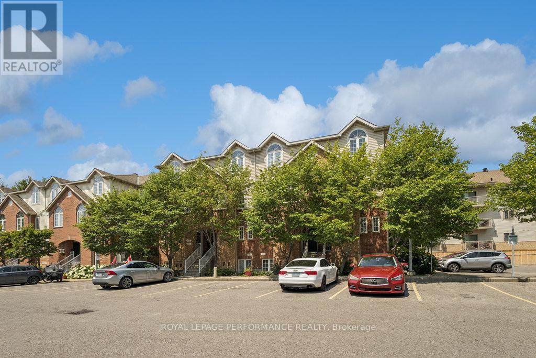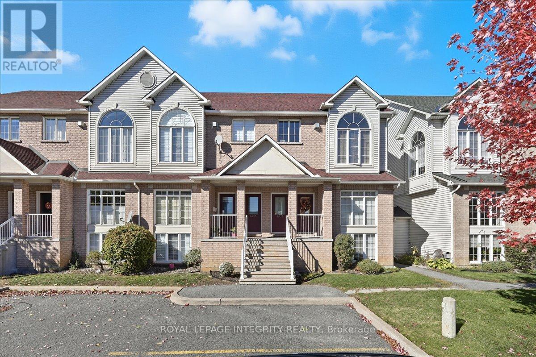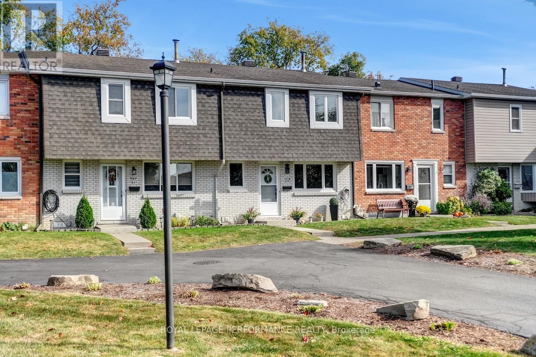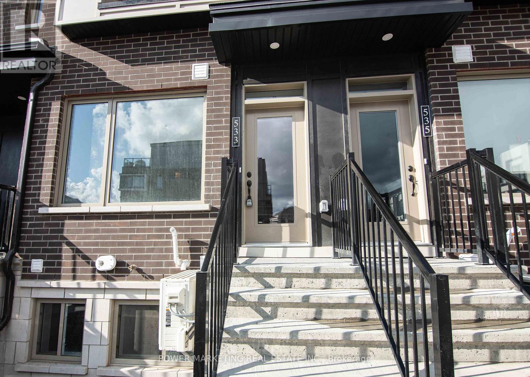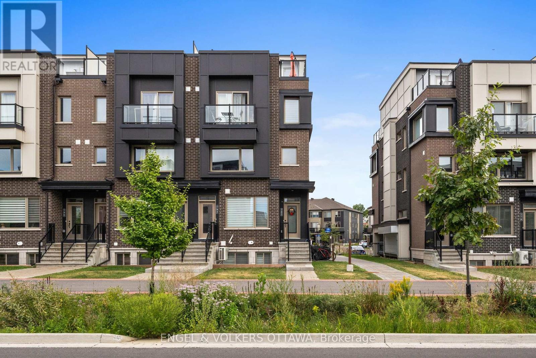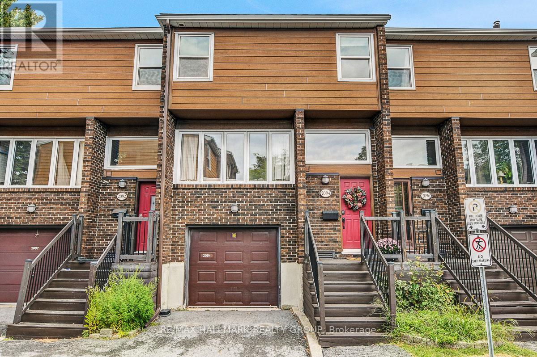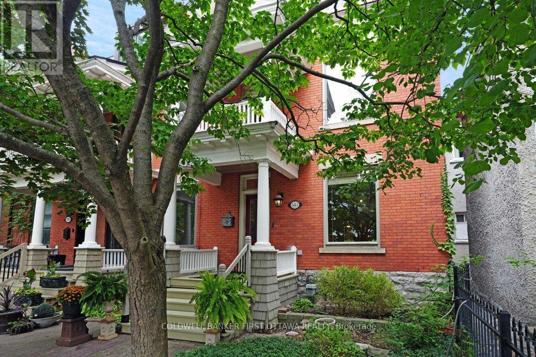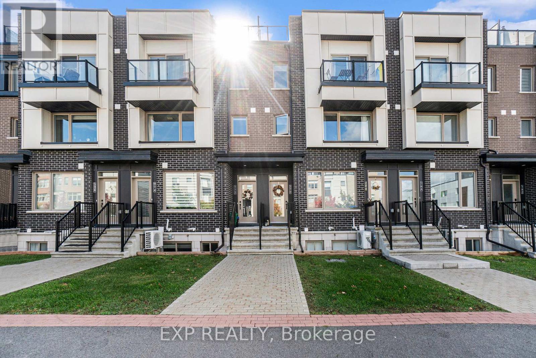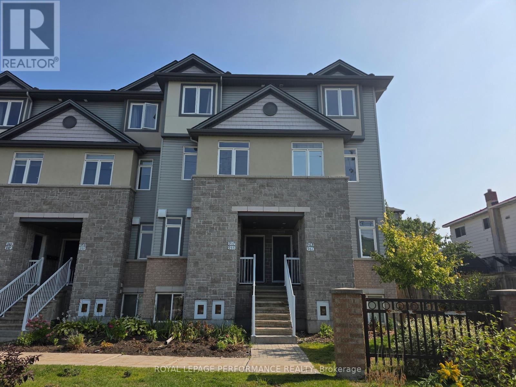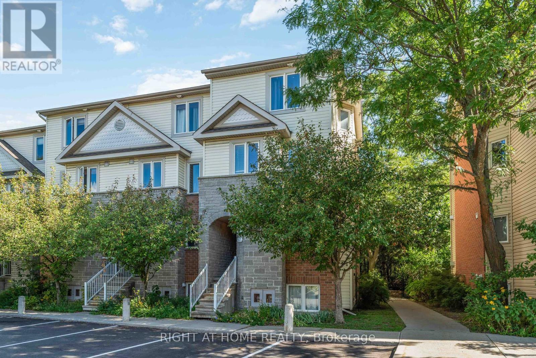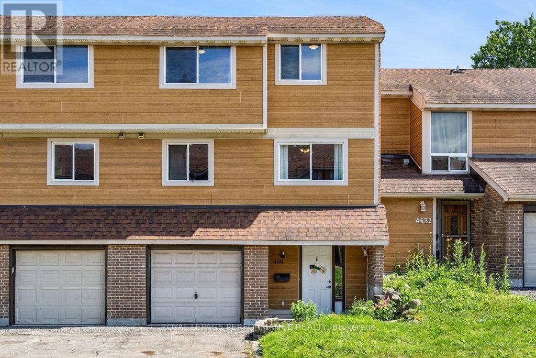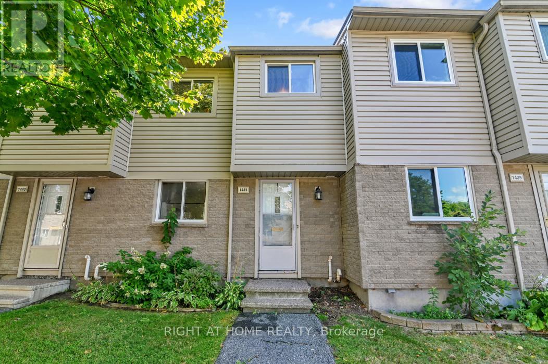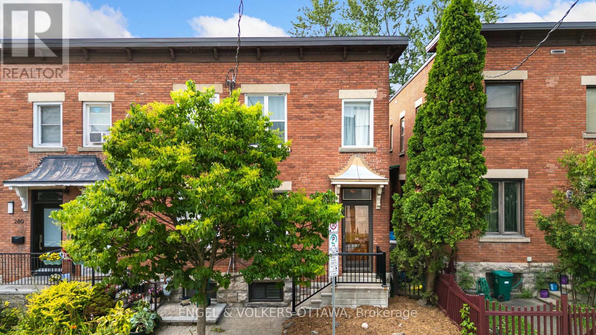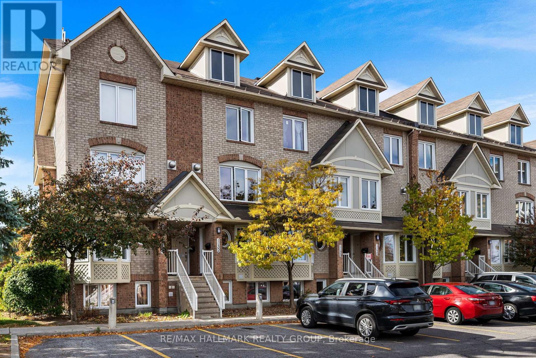Mirna Botros
613-600-26268 Drayton Private - $524,000
8 Drayton Private - $524,000
8 Drayton Private
$524,000
3104 - CFB Rockcliffe and Area
Ottawa, OntarioK1K4R1
3 beds
2 baths
2 parking
MLS#: X12427511Listed: about 2 months agoUpdated:27 days ago
Description
Tucked away on a quiet street in the desirable Cardinal Glen community of Manor Park, this beautifully updated 3-bedroom townhome offers comfort, style, and convenience in a prime location. Freshly repainted from top to bottom, this home features brand new light fixtures, cozy new carpet on the stairs, and high-quality laminate vinyl flooring creating a modern, move-in ready space you will love to come home to. This functional layout includes a bright and spacious living area as well as an eat-in kitchen with all five major appliances included, as well as well proportioned bedrooms making this home ideal for families, professionals, or investors. A small monthly maintenance fee of $45.00 covers snow removal for the street, making winters easier and stress free. Ideally located just minutes from the Montfort Hospital and CMHC headquarters, you have easy access to parks, schools, public transit, and downtown Ottawa. This freehold townhome is offered at the price of a condominium and at a fraction of the cost of a new build. Show with confidence! (id:58075)Details
Details for 8 Drayton Private, Ottawa, Ontario- Property Type
- Single Family
- Building Type
- Row Townhouse
- Storeys
- 3
- Neighborhood
- 3104 - CFB Rockcliffe and Area
- Land Size
- 19.7 x 65 FT
- Year Built
- -
- Annual Property Taxes
- $3,384
- Parking Type
- Attached Garage, Garage
Inside
- Appliances
- Washer, Refrigerator, Dishwasher, Stove, Dryer, Alarm System, Garage door opener
- Rooms
- 12
- Bedrooms
- 3
- Bathrooms
- 2
- Fireplace
- -
- Fireplace Total
- -
- Basement
- Unfinished, N/A
Building
- Architecture Style
- -
- Direction
- Cross Streets: Wanaki Road. ** Directions: Montreal Road to Wanaki Road to Drayton Private.
- Type of Dwelling
- row_townhouse
- Roof
- -
- Exterior
- Vinyl siding, Brick Facing
- Foundation
- Poured Concrete
- Flooring
- -
Land
- Sewer
- Sanitary sewer
- Lot Size
- 19.7 x 65 FT
- Zoning
- -
- Zoning Description
- -
Parking
- Features
- Attached Garage, Garage
- Total Parking
- 2
Utilities
- Cooling
- Central air conditioning
- Heating
- Forced air, Natural gas
- Water
- Municipal water
Feature Highlights
- Community
- -
- Lot Features
- -
- Security
- -
- Pool
- -
- Waterfront
- -
