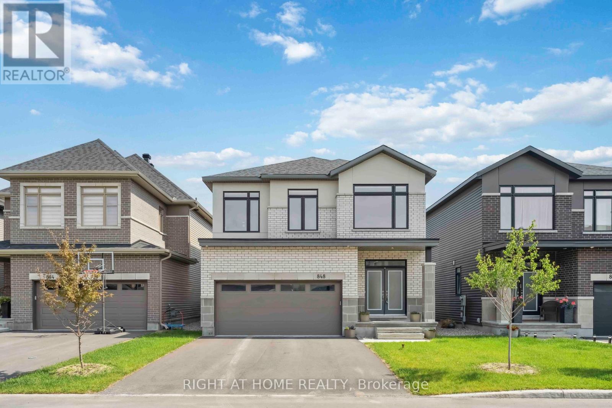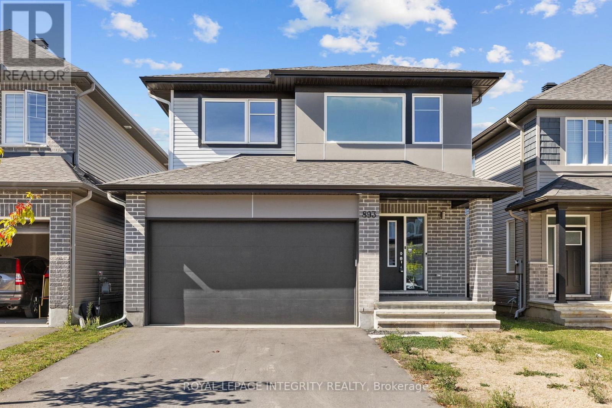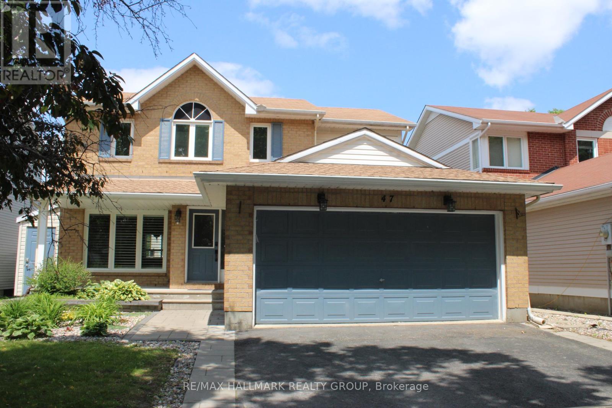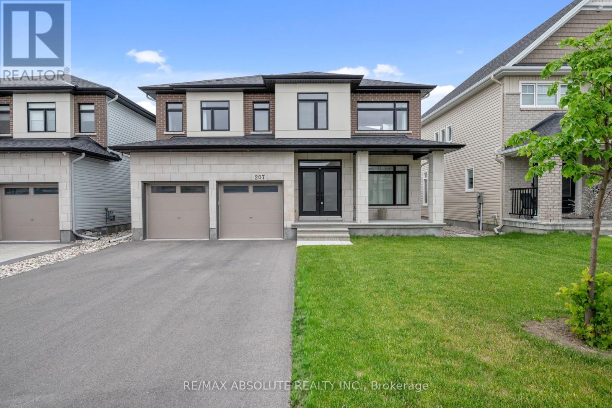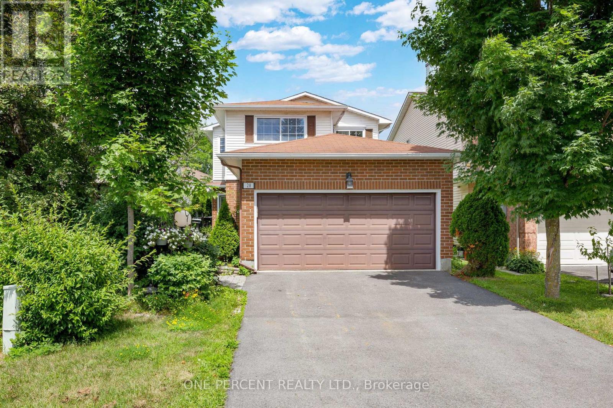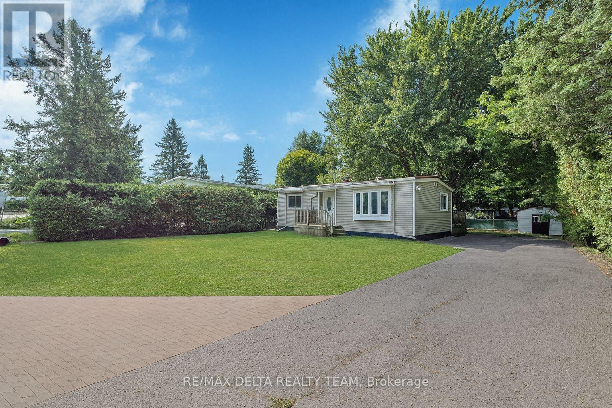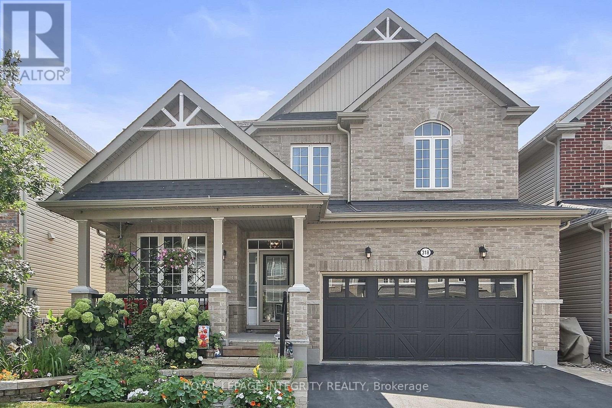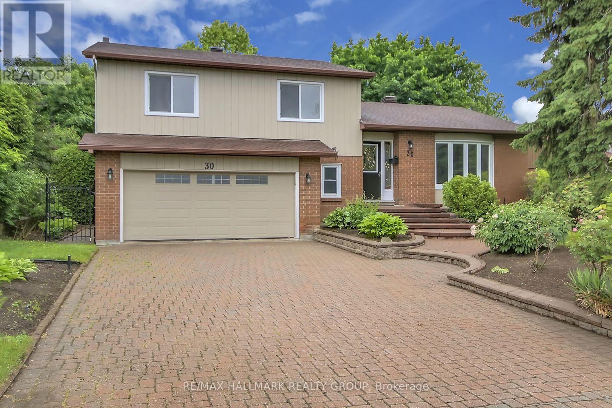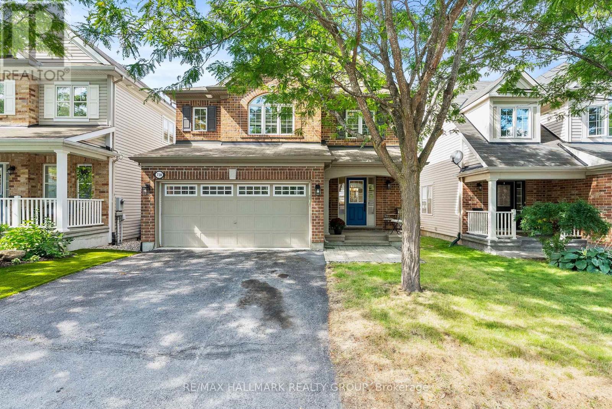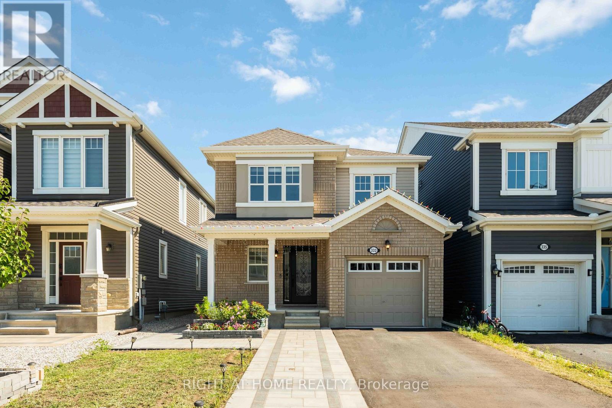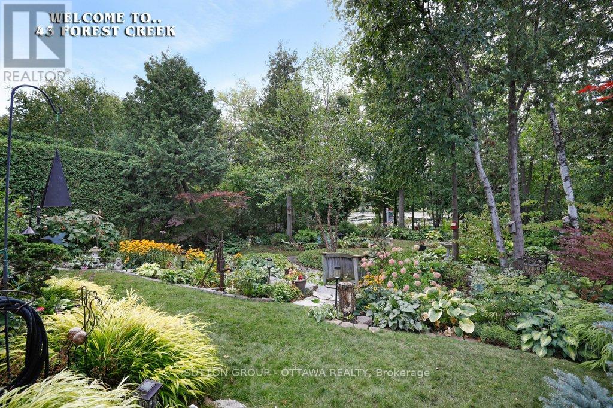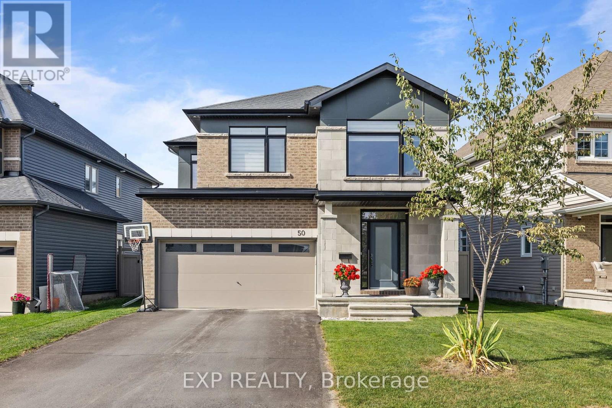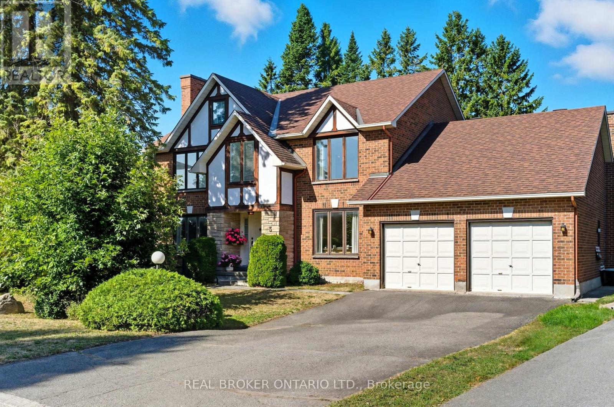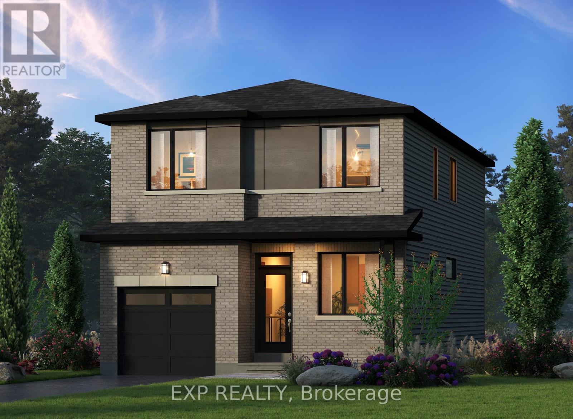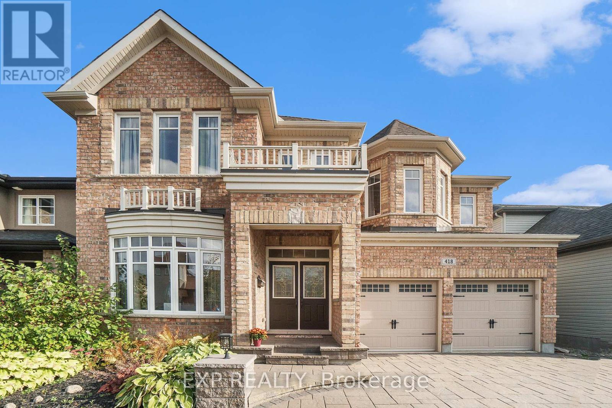Mirna Botros
613-600-26268 Huntsman Crescent - $869,900
8 Huntsman Crescent - $869,900
8 Huntsman Crescent
$869,900
9004 - Kanata - Bridlewood
Ottawa, OntarioK2M1J2
4 beds
3 baths
6 parking
MLS#: X12399784Listed: about 2 months agoUpdated:about 2 months ago
Description
Welcome to 8 Huntsman Cres, a stately 4 bed/3 bath home on a quiet, mature crescent that surrounds a large park & greenspace. Hardwood flows through the main & 2nd levels, including the staircase. The spacious living room features two large windows that overlook the front law, while the bright family room w/fireplace offers access to the backyard. The formal dining room w/ elegant French doors is just off the updated kitchen; featuring granite counters, ss appliances, generous island & direct yard access. A mudroom w/laundry adds convenience. Upstairs, the large primary retreat offers a 4-pc ensuite w/soaker tub. Three more great-sized bedrooms & updated family bath complete this level. The finished basement includes an exercise area, huge multi-use rec room, workshop & plenty of storage. Outside, enjoy a tranquil fully fenced yard w/mature trees, gardens, gazebo & patio; perfect for entertaining. Walk to parks, schools, the TransCanada Trail, groceries & more! Fence '24/25, garage door and rubber tiles '24, furnace '23, kitchen renovation '14, attic insulation '13 (R51), AC '12, ERV '2012, closed spray foam in basement '12, windows '10 , kitchen door to access backyard '10. (id:58075)Details
Details for 8 Huntsman Crescent, Ottawa, Ontario- Property Type
- Single Family
- Building Type
- House
- Storeys
- 2
- Neighborhood
- 9004 - Kanata - Bridlewood
- Land Size
- 50 x 100 FT
- Year Built
- -
- Annual Property Taxes
- $4,735
- Parking Type
- Attached Garage, Garage, Inside Entry
Inside
- Appliances
- Refrigerator, Central Vacuum, Dishwasher, Stove, Microwave, Hood Fan, Garage door opener, Garage door opener remote(s)
- Rooms
- 15
- Bedrooms
- 4
- Bathrooms
- 3
- Fireplace
- -
- Fireplace Total
- 1
- Basement
- Finished, Full
Building
- Architecture Style
- -
- Direction
- Huntsman and Equestrian
- Type of Dwelling
- house
- Roof
- -
- Exterior
- Brick, Aluminum siding
- Foundation
- Poured Concrete
- Flooring
- -
Land
- Sewer
- Sanitary sewer
- Lot Size
- 50 x 100 FT
- Zoning
- -
- Zoning Description
- Residential
Parking
- Features
- Attached Garage, Garage, Inside Entry
- Total Parking
- 6
Utilities
- Cooling
- Central air conditioning
- Heating
- Forced air, Natural gas
- Water
- Municipal water
Feature Highlights
- Community
- School Bus
- Lot Features
- Gazebo
- Security
- -
- Pool
- -
- Waterfront
- -
