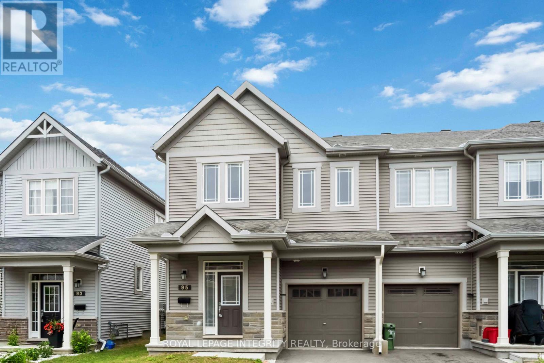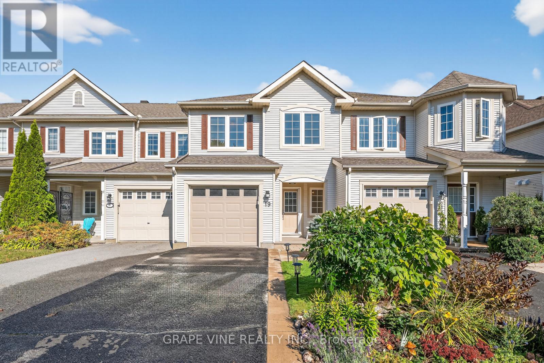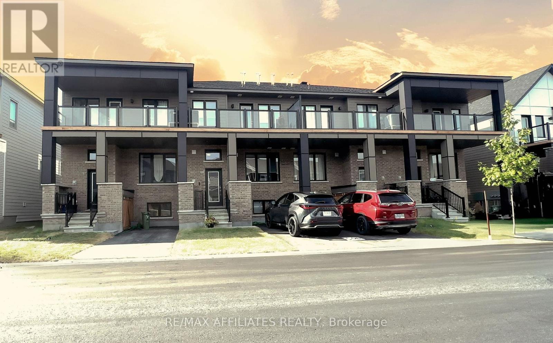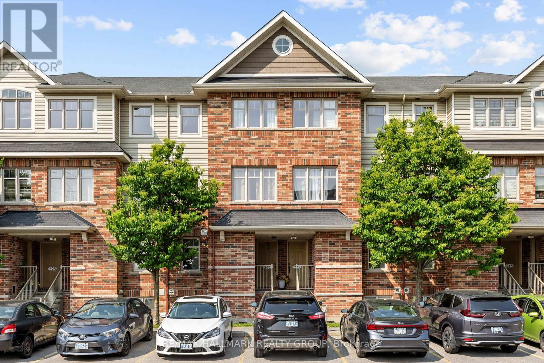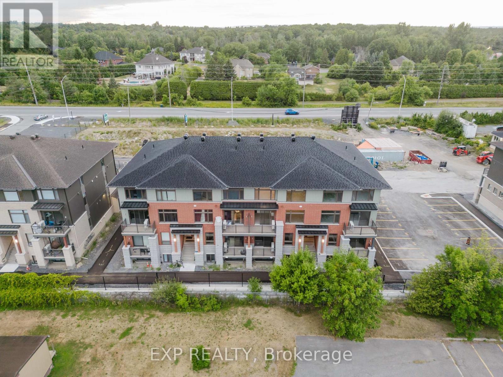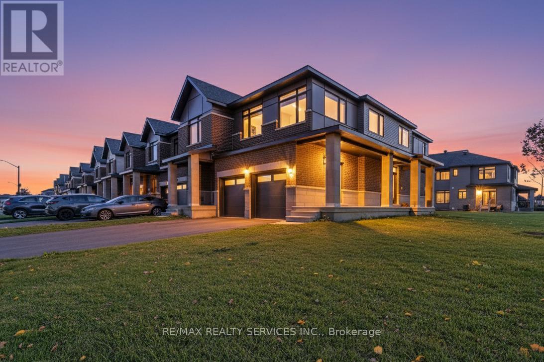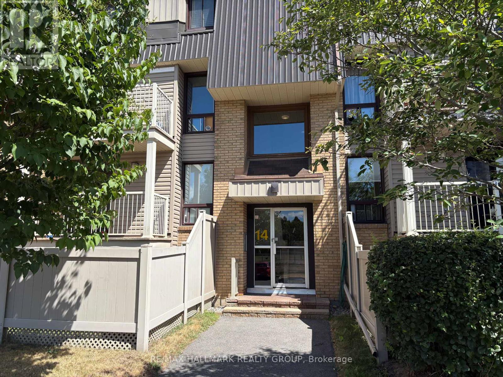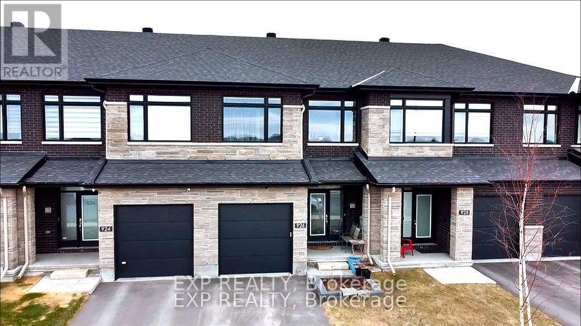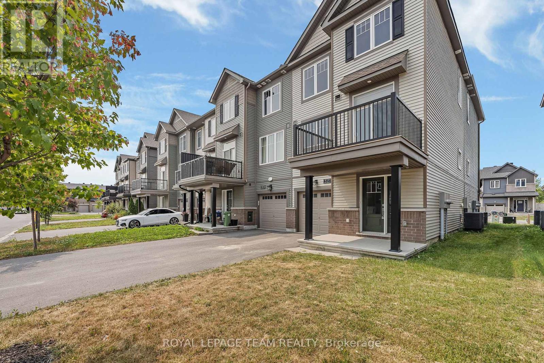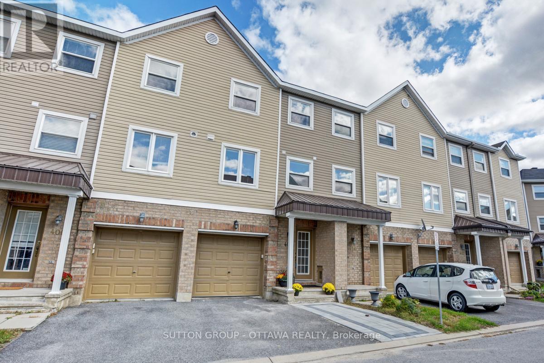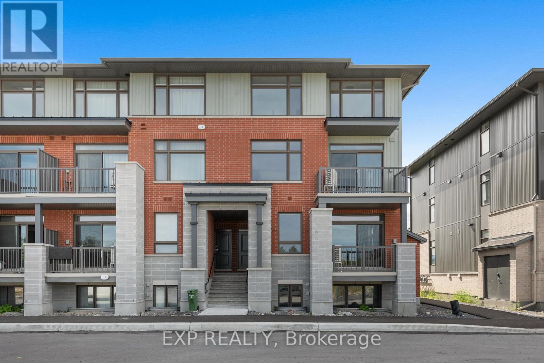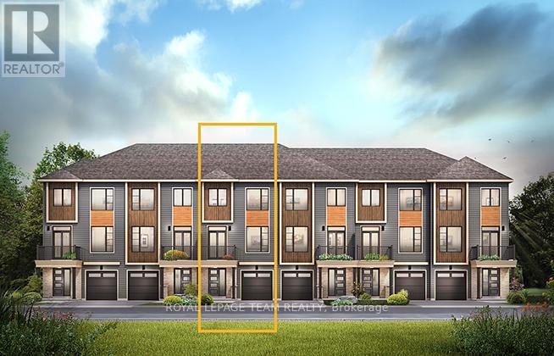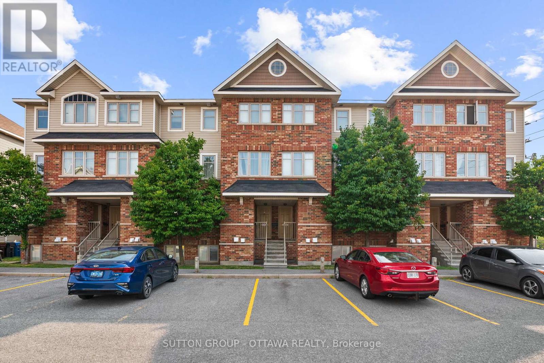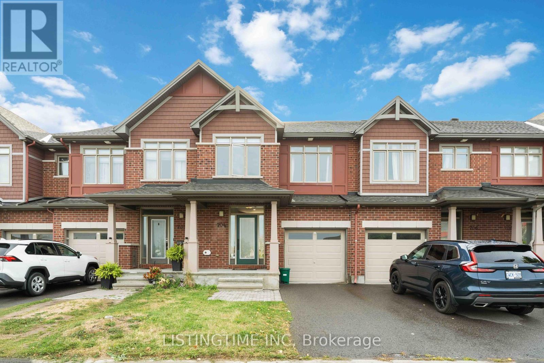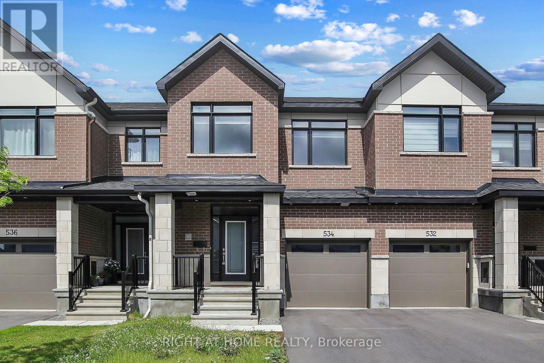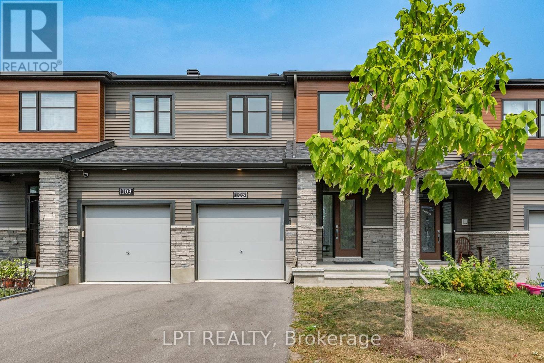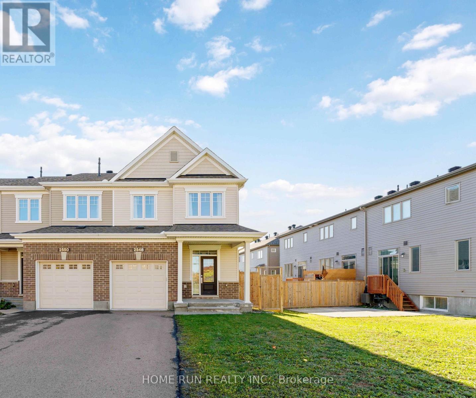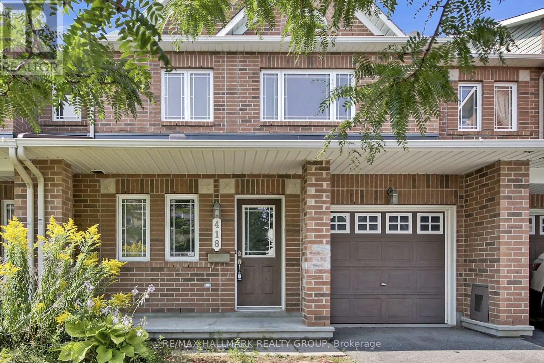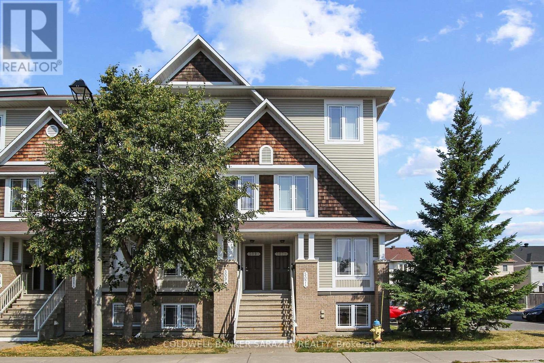Mirna Botros
613-600-2626808 Horseshoe Falls Way - $639,000
808 Horseshoe Falls Way - $639,000
808 Horseshoe Falls Way
$639,000
7704 - Barrhaven - Heritage Park
Ottawa, OntarioK2J6P6
3 beds
3 baths
2 parking
MLS#: X12522182Listed: 11 days agoUpdated:1 day ago
Description
**OPEN HOUSE NOV 16, 2-4PM** Welcome To A Beautifully Crafted Home In The Caivan Conservancy Community, A Family-Friendly Area By Parks, Schools & Amenities! This 3 Bedroom, 2.5 Bathroom Home Offers A Bright, Updated Look. Main Floor Feat. An Open-Concept Layout Connecting The Kitchen, Dining & Living Rms - Perfect For Everyday Living & Entertaining. Large Windows Flood The Space W/Natural Light, While Recessed Lighting & Updated Fixtures Create A Comfortable, Inviting Ambiance. Floor-To-Ceiling Shiplap Fireplace Acts As A Stunning Centerpiece, Paired W/Custom Board & Batten Accent Walls That Bring Warmth & Character. Hardwood Flrs Throughout The Main Level & A Sunken Mudroom Were Selected At The Design Stage, Adding Style & Function. The Kitchen Feat. SS Appliances, White Subway Tile Backsplash, Quartz Counters & Breakfast Bar W/Seating For 4. Upstairs, The Primary Bedrm Boasts A W.I.C W/Ikea Pax System & Built-In Shelving, Along W/A 4PC Ensuite. Step Out Onto The Private Deck - An Ideal Spot For Morning Coffee Or Relaxing Evenings! 2 Additional Bedrms Offer Space For Family Or Guests & Share A Bright Main Bathrm. Upper-Level Laundry Adds Everyday Convenience. Fully Finished Basement Expands Living Space W/Versatile Area Perfect For A Family Room Or Gym. Enhanced Lighting, Berber Carpet & Built-In Bench Create A Cozy Yet Functional Setting. Every Detail Has Been Maintained, Reflecting Pride Of Ownership. This Caivan Plan 2 Home Features A Double Car Garage W/Rear Lane Access & Is Move-In Ready! Enjoy Access To Top-Rated Schools, Including Nearby Elementary Options Like Ottawa Christian School, High Schools Such As École Secondaire Publique Pierre-de-Blois & Several Schools Along Jockvale Rd. Shopping At Chapman Mills Marketplace, Trails Along The Jock River, Restaurants & Recreation Are Close By. Future Community Developments, Including Rapid Transit Expansion, Improvements To Chapman Mills Dr & Growth Of Downtown Barrhaven, Will Enhance Connectivity & Convenience! (id:58075)Details
Details for 808 Horseshoe Falls Way, Ottawa, Ontario- Property Type
- Single Family
- Building Type
- Row Townhouse
- Storeys
- 2
- Neighborhood
- 7704 - Barrhaven - Heritage Park
- Land Size
- 19.9 x 68.9 FT
- Year Built
- -
- Annual Property Taxes
- $4,072
- Parking Type
- Attached Garage, Garage, Inside Entry
Inside
- Appliances
- Washer, Refrigerator, Dishwasher, Stove, Dryer, Hood Fan, Window Coverings, Garage door opener, Garage door opener remote(s)
- Rooms
- 12
- Bedrooms
- 3
- Bathrooms
- 3
- Fireplace
- -
- Fireplace Total
- 1
- Basement
- Finished, N/A
Building
- Architecture Style
- -
- Direction
- Strandherd to Chakra to Chapman Mills to Point Prim to Horseshoe Falls
- Type of Dwelling
- row_townhouse
- Roof
- -
- Exterior
- Brick
- Foundation
- Poured Concrete
- Flooring
- -
Land
- Sewer
- Sanitary sewer
- Lot Size
- 19.9 x 68.9 FT
- Zoning
- -
- Zoning Description
- Residential
Parking
- Features
- Attached Garage, Garage, Inside Entry
- Total Parking
- 2
Utilities
- Cooling
- Central air conditioning
- Heating
- Forced air, Natural gas
- Water
- Municipal water
Feature Highlights
- Community
- School Bus
- Lot Features
- -
- Security
- -
- Pool
- -
- Waterfront
- -
