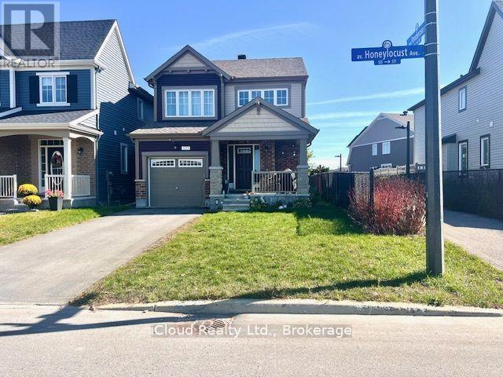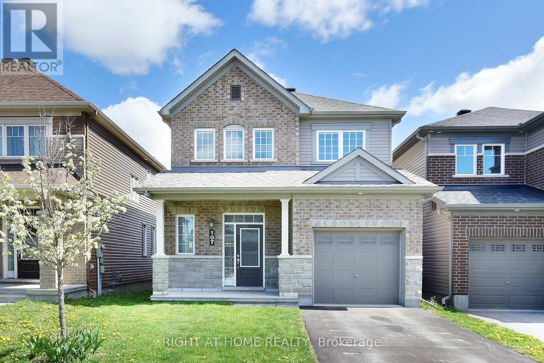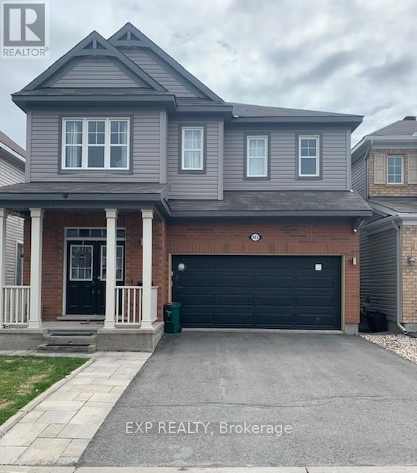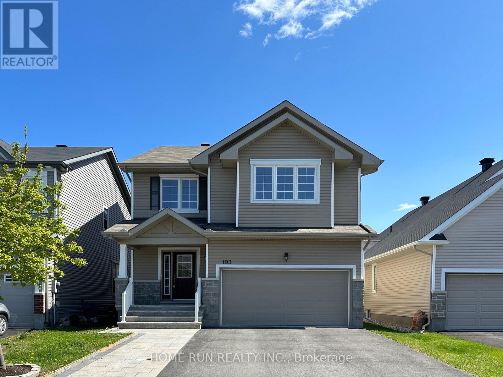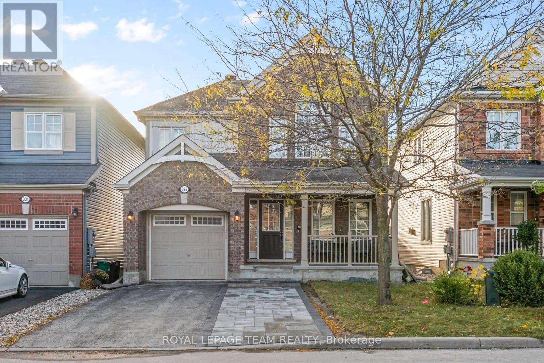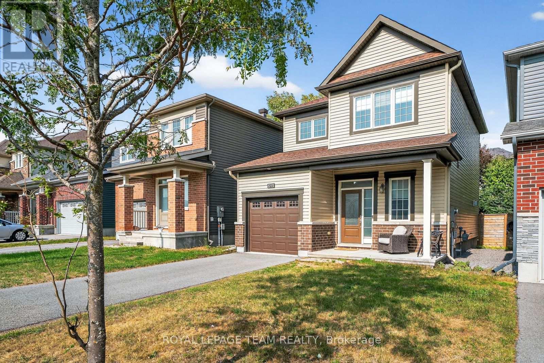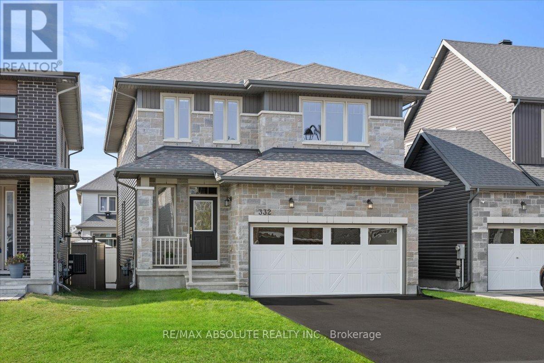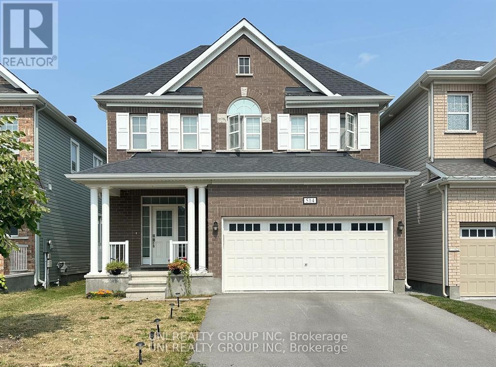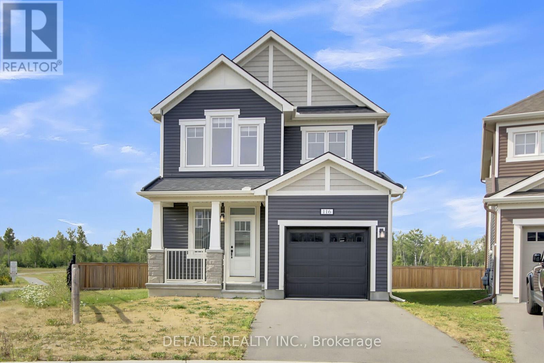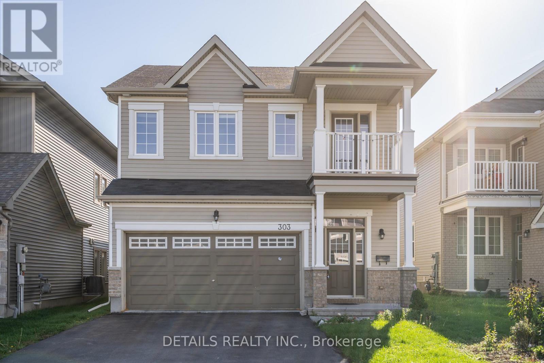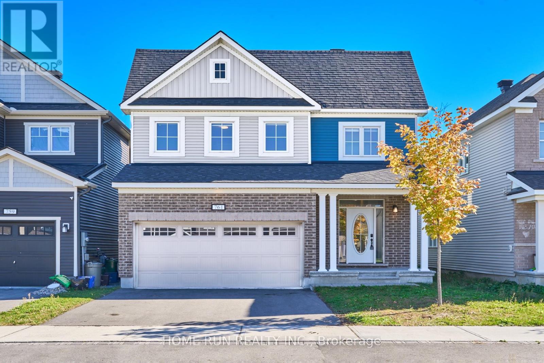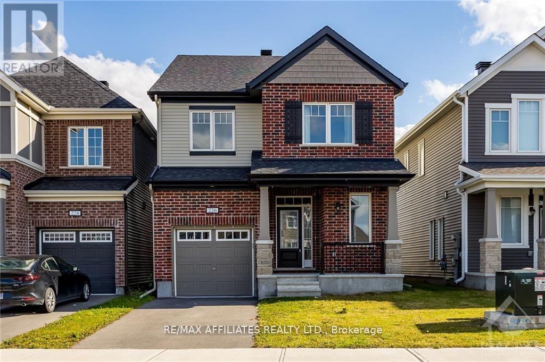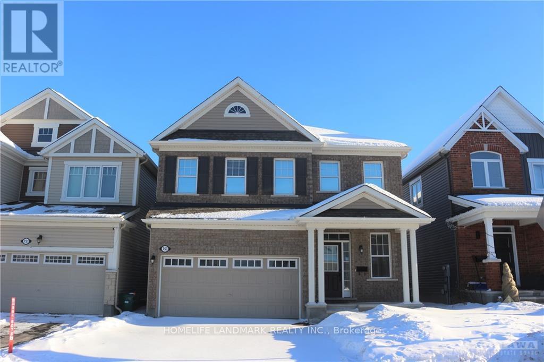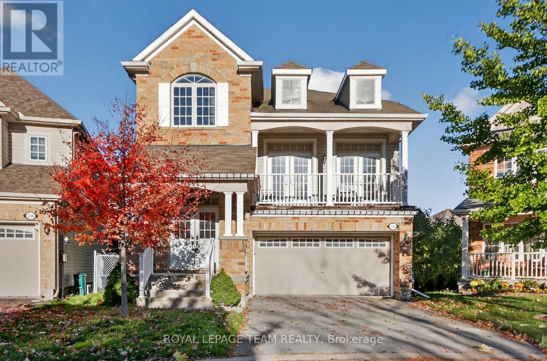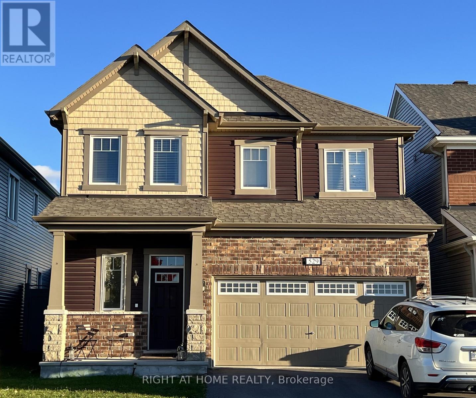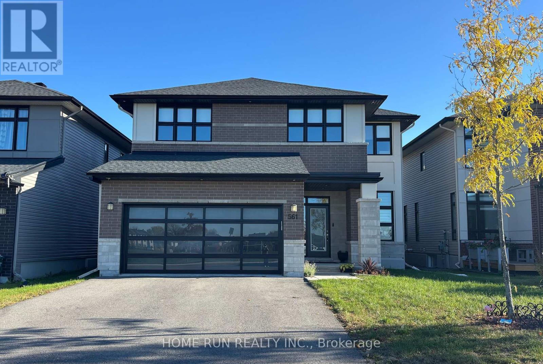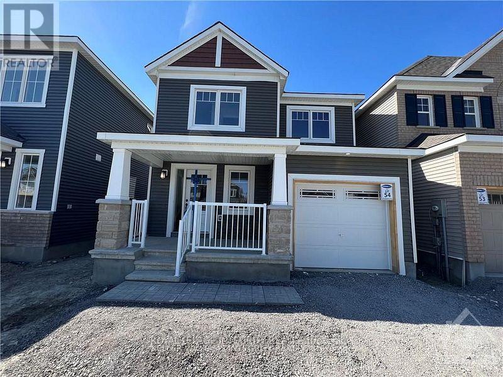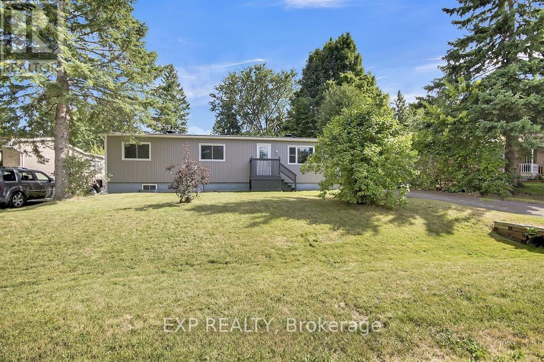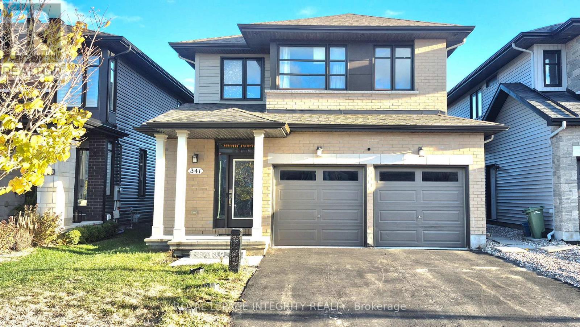Mirna Botros
613-600-262681 Lloydalex Crescent - $3,300
81 Lloydalex Crescent - $3,300
81 Lloydalex Crescent
$3,300
8211 - Stittsville (North)
Ottawa, OntarioK2S2E8
3 beds
3 baths
4 parking
MLS#: X12458748Listed: about 1 month agoUpdated:22 days ago
Description
Welcome Home to 81 Lloydalex Crescent a beautifully maintained raised bungalow nestled in the heart of Stittsville, offering a rare combination of comfort, space, and walkability. This bright, open concept home features 3 bedrooms and 3 bathrooms across a thoughtfully designed layout. The main floor showcases a sun filled living and dining area, a large kitchen with views of the private backyard, and three spacious bedrooms including a primary suite with ensuite. The fully finished lower level provides an expansive family room complete with a cozy gas fireplace, full bathroom, and ample storage ideal for movie nights or multi generational living. Step outside to a large, landscaped backyard offering privacy and plenty of room to relax or entertain. An attached double garage, central A/C, and updated systems ensure convenience and peace of mind. Located within walking distance to great schools, parks, cafes, restaurants, and everyday shopping. Perfect for families or downsizers seeking a quiet, community oriented neighborhood with urban accessibility. Available for $3,300/month + utilities. Immediate occupancy available. (id:58075)Details
Details for 81 Lloydalex Crescent, Ottawa, Ontario- Property Type
- Single Family
- Building Type
- House
- Storeys
- 1
- Neighborhood
- 8211 - Stittsville (North)
- Land Size
- 50 x 100.7 FT
- Year Built
- -
- Annual Property Taxes
- -
- Parking Type
- Attached Garage, Garage
Inside
- Appliances
- Washer, Refrigerator, Dishwasher, Stove, Dryer, Microwave, Hood Fan, Blinds, Garage door opener, Garage door opener remote(s), Water Heater
- Rooms
- 10
- Bedrooms
- 3
- Bathrooms
- 3
- Fireplace
- -
- Fireplace Total
- 1
- Basement
- Finished, Full
Building
- Architecture Style
- Bungalow
- Direction
- Cross Streets: Echowoods Avenue and Lloydalex Crescent. ** Directions: Highway 417 to Carp Rd South Exit, Carp Road to Lloydalex Cr on left side.
- Type of Dwelling
- house
- Roof
- -
- Exterior
- Brick, Vinyl siding
- Foundation
- Concrete
- Flooring
- -
Land
- Sewer
- Sanitary sewer
- Lot Size
- 50 x 100.7 FT
- Zoning
- -
- Zoning Description
- -
Parking
- Features
- Attached Garage, Garage
- Total Parking
- 4
Utilities
- Cooling
- Central air conditioning
- Heating
- Forced air, Natural gas
- Water
- Municipal water
Feature Highlights
- Community
- -
- Lot Features
- -
- Security
- -
- Pool
- -
- Waterfront
- -
