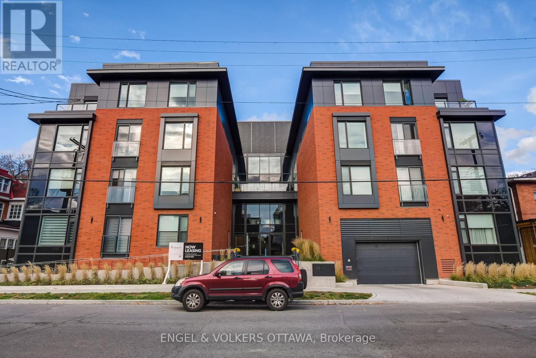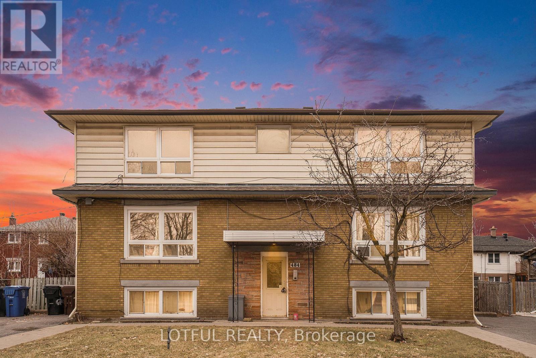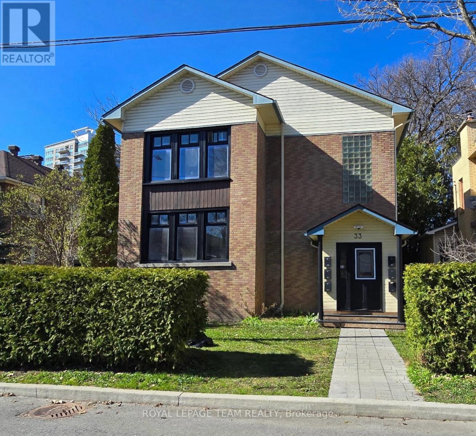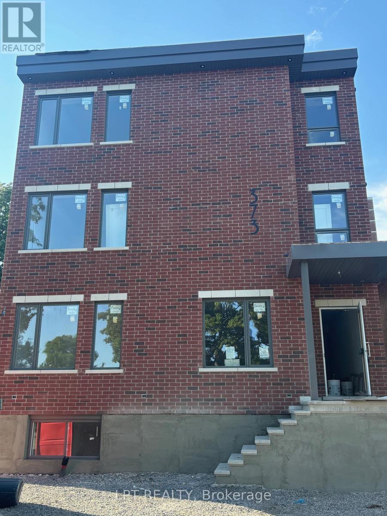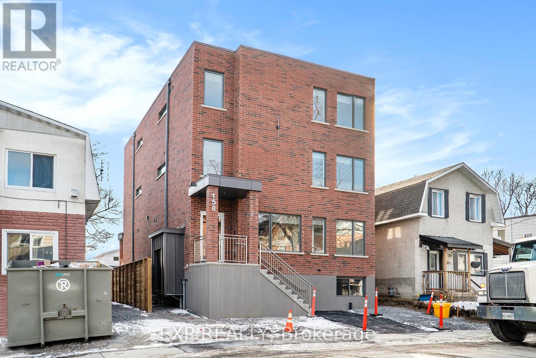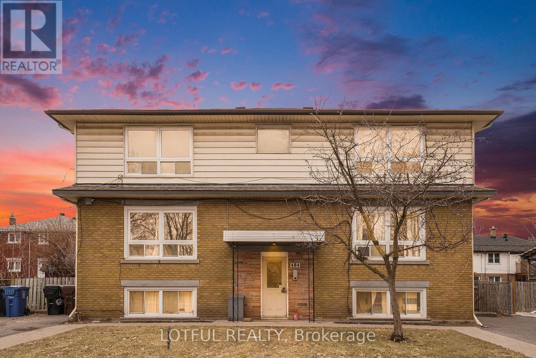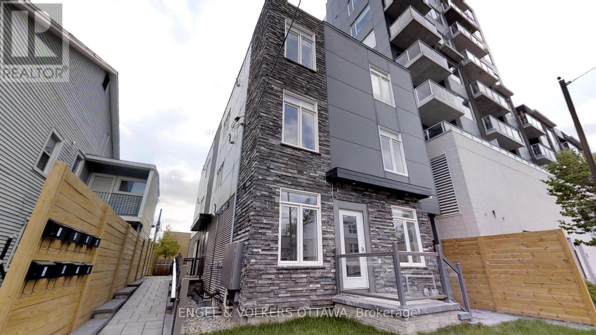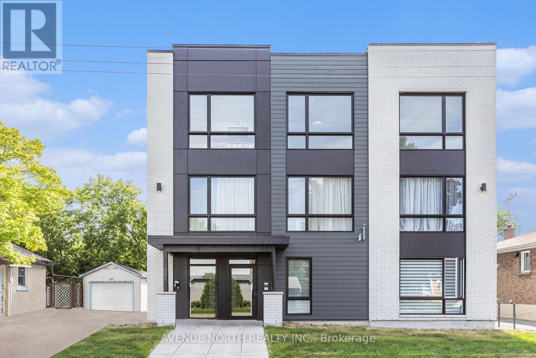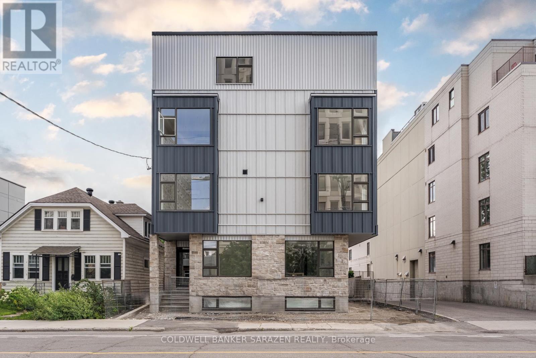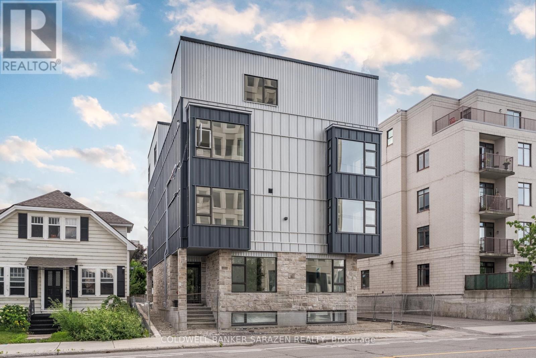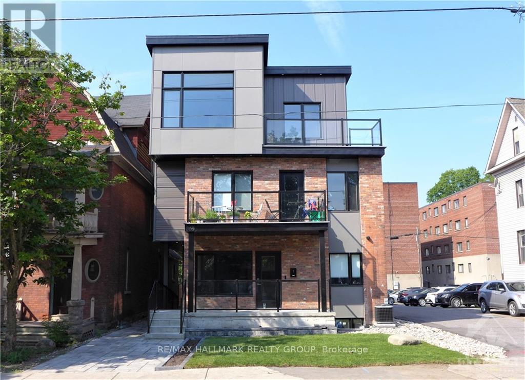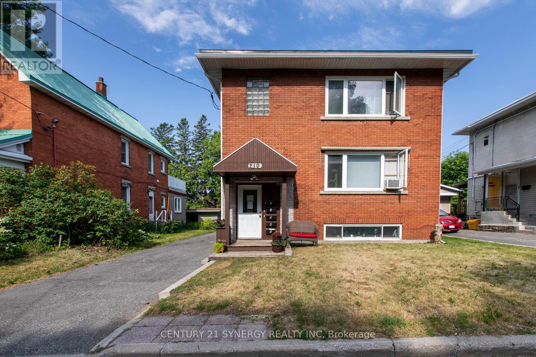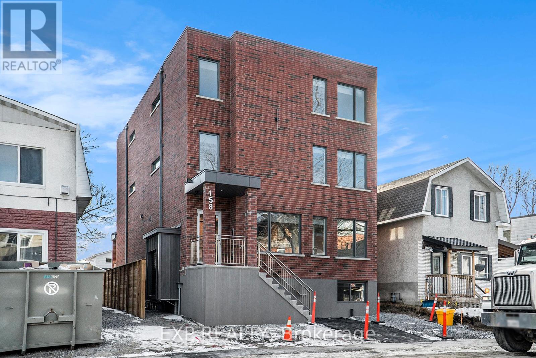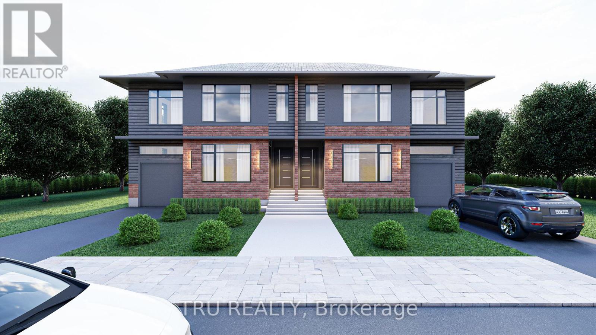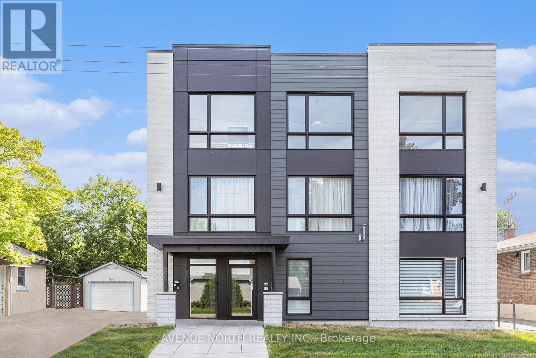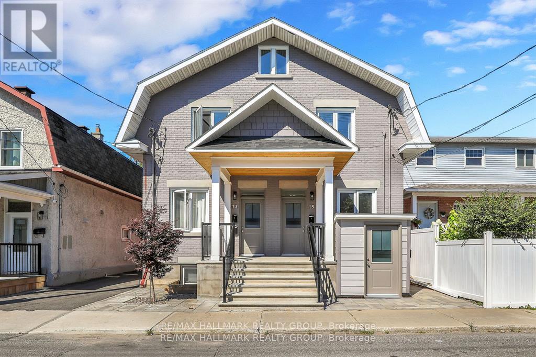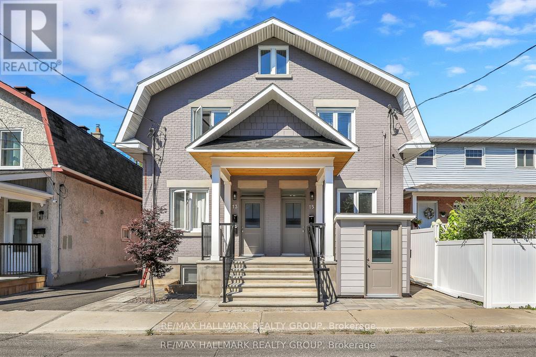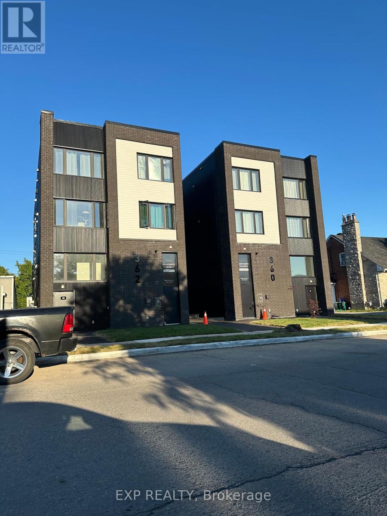Mirna Botros
613-600-2626812 Mishi Private - $2,400
812 Mishi Private - $2,400
812 Mishi Private
$2,400
3104 - CFB Rockcliffe and Area
Ottawa, OntarioK1K5C5
2 beds
2 baths
1 parking
MLS#: X12417564Listed: about 2 months agoUpdated:about 2 months ago
Description
Welcome to this luxury very new 2 bed/2 bath stacked townhome with ROOFTOP TERRACE at rockcliffe's new wateridge village! UPPER UNIT. The 2nd floor features an open-concept living space, which includes a spacious kitchen, quartz countertops, modern Backsplash and large island with breakfast bar overlooking combined living and dining area. A beautiful powder room completes this level. The 3rd level features the primary bedroom with a walk-in closet, private balcony, a cheater ensuite with upgraded vanity with quartz counters and glass door shower. Bedroom 2 & laundry complete this level. Retreat to your HUGE rooftop terrace with a gas line for BBQ. Live minutes away from nearby parks, shops, restaurants and more! One surface parking space is included. It's available now. Some of the pictures are virtually staged. 24 hours irrevocable for all offers. (id:58075)Details
Details for 812 Mishi Private, Ottawa, Ontario- Property Type
- Multi Family
- Building Type
- Other
- Storeys
- 3
- Neighborhood
- 3104 - CFB Rockcliffe and Area
- Land Size
- 0
- Year Built
- -
- Annual Property Taxes
- -
- Parking Type
- No Garage
Inside
- Appliances
- Washer, Refrigerator, Dishwasher, Stove, Dryer, Water Heater
- Rooms
- 7
- Bedrooms
- 2
- Bathrooms
- 2
- Fireplace
- -
- Fireplace Total
- -
- Basement
- -
Building
- Architecture Style
- -
- Direction
- Montreal Road to Codd's Road to Hemlock Road to Michael Stoqua Street to Mikinak Road
- Type of Dwelling
- other
- Roof
- -
- Exterior
- Brick
- Foundation
- Brick
- Flooring
- -
Land
- Sewer
- Sanitary sewer
- Lot Size
- 0
- Zoning
- -
- Zoning Description
- -
Parking
- Features
- No Garage
- Total Parking
- 1
Utilities
- Cooling
- Central air conditioning
- Heating
- Forced air, Natural gas
- Water
- Municipal water
Feature Highlights
- Community
- -
- Lot Features
- -
- Security
- -
- Pool
- -
- Waterfront
- -
