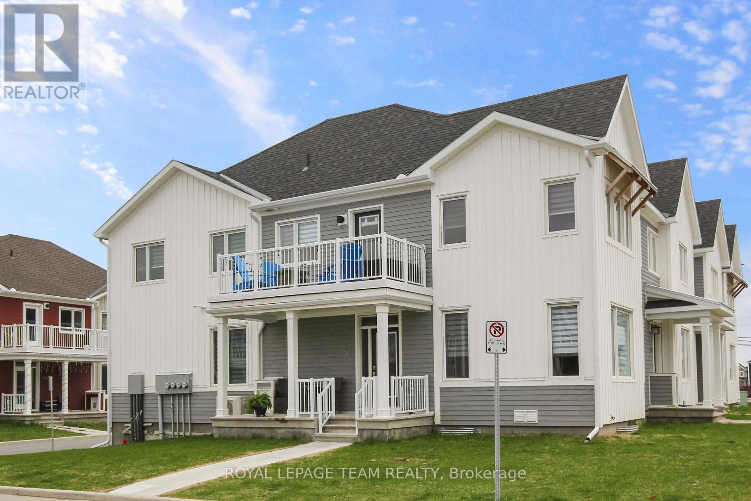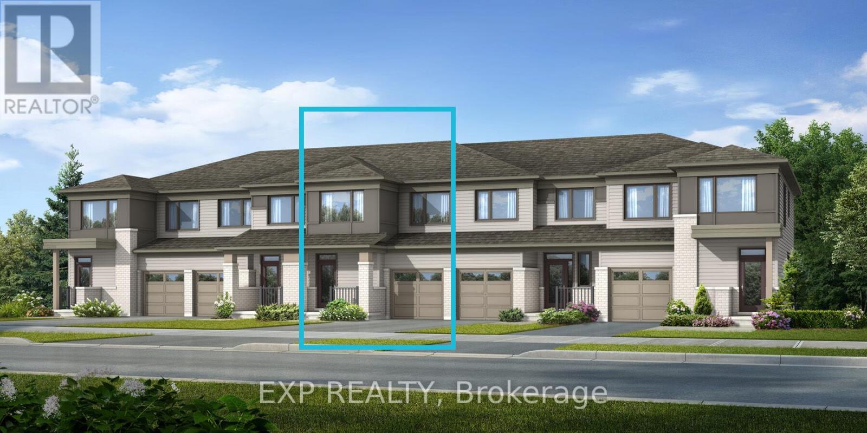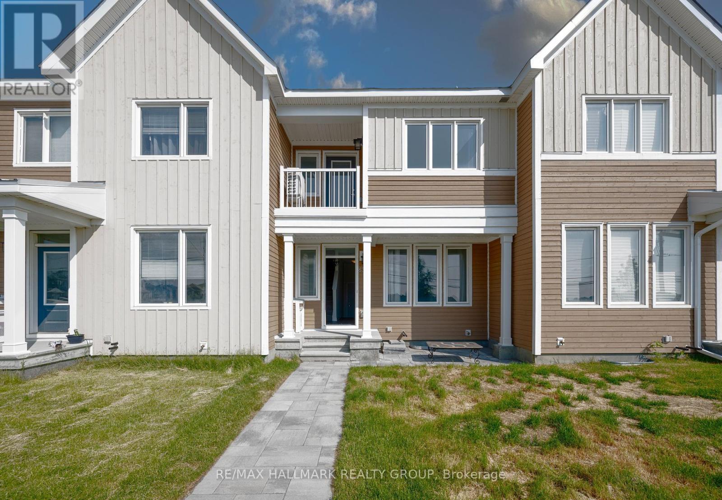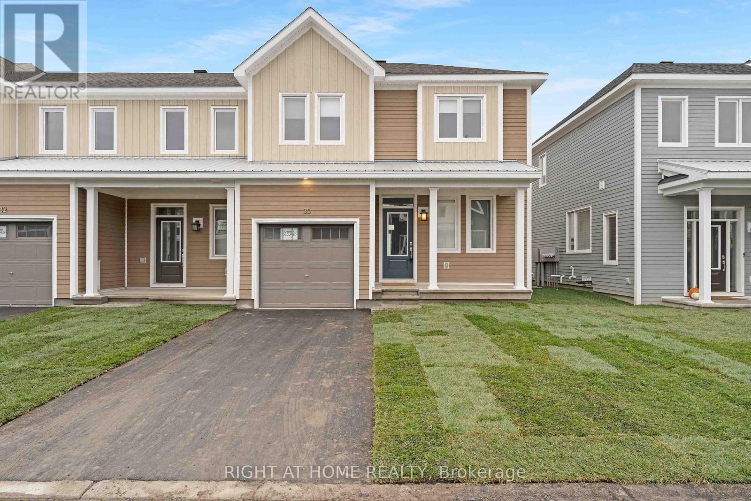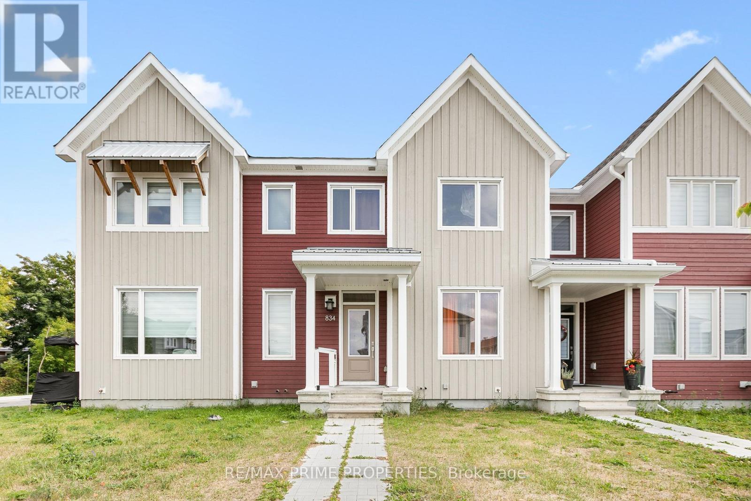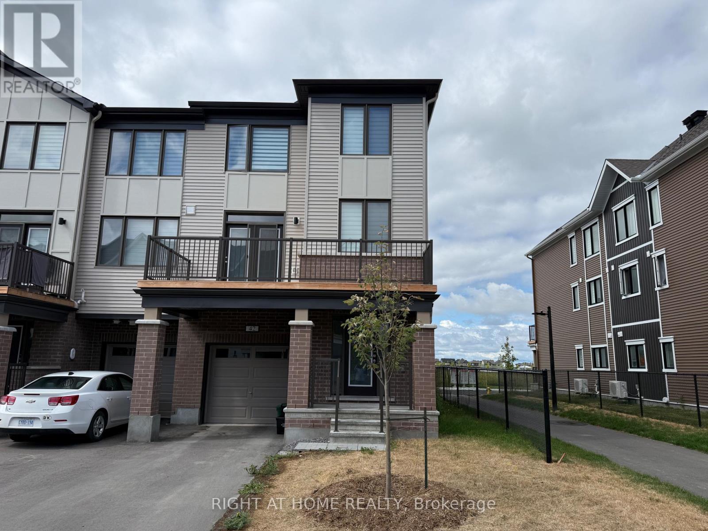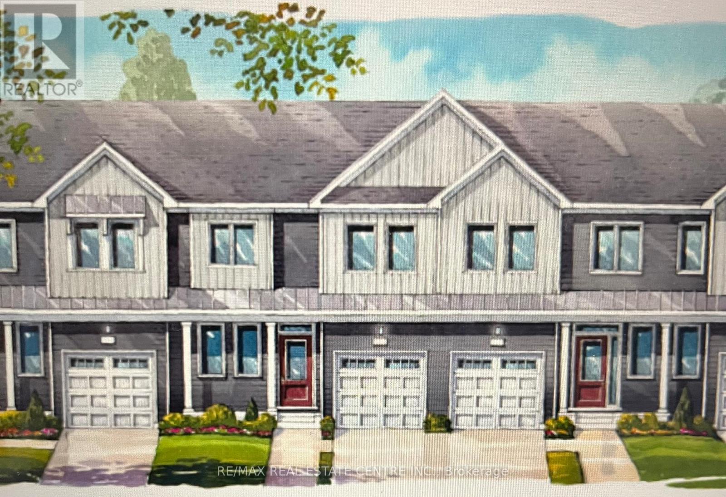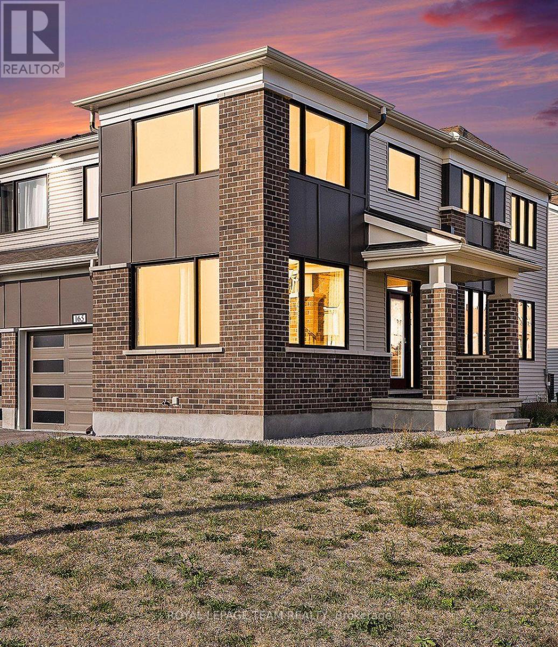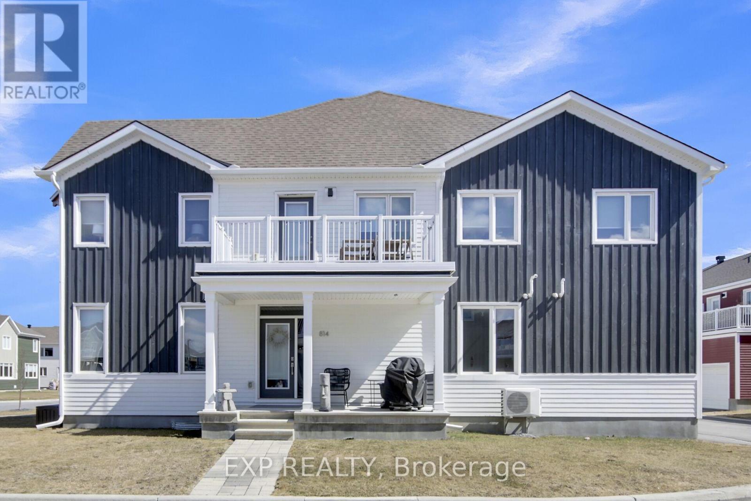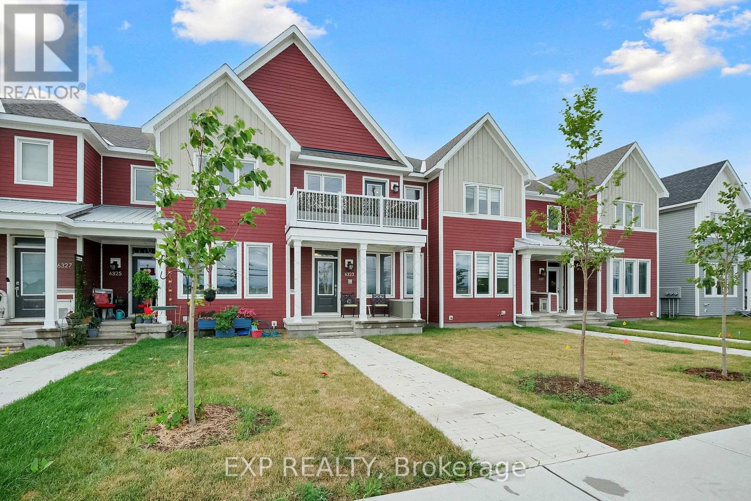Mirna Botros
613-600-2626816 Bascule Place - $572,500
816 Bascule Place - $572,500
816 Bascule Place
$572,500
8208 - Btwn Franktown Rd. & Fallowfield Rd.
Ottawa, OntarioK0A2Z0
3 beds
3 baths
2 parking
MLS#: X12329173Listed: 3 months agoUpdated:2 months ago
Description
Extensively upgraded townhouse in cozy Richmond in mint condition offering loads of extras & attention to detail. Located near the quiet end of Bascule across from a side lot this 2 bedroom, plus den (easily converted to 3 bedrooms) has 2 & half baths, 3-piece ensuite & walk-in closet. Upgraded wide plank hardwood throughout both levels, with upgraded ceramic tile in main floor foyer, hallway & 2-Pc bath. Ceramic in both ensuite bath and main 4 Pc. bath. 9 foot ceilings on main level. Main level Office/Den has lots of light and separate storage/closet, hardwood floors. Upgraded "Chefs" Kitchen ($7500) affords more counter space, cupboards & creates a more workable space with quartz countertops. All appliances included. Open area living/dining space great for entertaining or just a relaxing evening at home has entry to front cozy porch for morning coffee or an evening drink. Good sized recreation room in basement along with utility room and some good storage space. Lots of extra hardwood, ceramic. etc., from the builder if needed down the road. Attached rear double garage with inner entry. This unit has accent walls, custom blinds and flat ceilings throughout is in move-in condition. Seller is a licensed real estate representative. 24 hours on all irrevocables. (id:58075)Details
Details for 816 Bascule Place, Ottawa, Ontario- Property Type
- Single Family
- Building Type
- Row Townhouse
- Storeys
- 2
- Neighborhood
- 8208 - Btwn Franktown Rd. & Fallowfield Rd.
- Land Size
- 19.8 x 72.1 FT
- Year Built
- -
- Annual Property Taxes
- $3,488
- Parking Type
- Attached Garage, Garage
Inside
- Appliances
- Washer, Refrigerator, Water softener, Dishwasher, Stove, Dryer, Hood Fan, Blinds, Garage door opener, Garage door opener remote(s), Water Heater - Tankless
- Rooms
- 12
- Bedrooms
- 3
- Bathrooms
- 3
- Fireplace
- -
- Fireplace Total
- -
- Basement
- Partially finished, Full
Building
- Architecture Style
- -
- Direction
- Latigo
- Type of Dwelling
- row_townhouse
- Roof
- -
- Exterior
- Wood, Hardboard
- Foundation
- Concrete
- Flooring
- Hardwood, Ceramic
Land
- Sewer
- Sanitary sewer
- Lot Size
- 19.8 x 72.1 FT
- Zoning
- -
- Zoning Description
- -
Parking
- Features
- Attached Garage, Garage
- Total Parking
- 2
Utilities
- Cooling
- Central air conditioning, Air exchanger
- Heating
- Forced air, Natural gas
- Water
- Municipal water
Feature Highlights
- Community
- -
- Lot Features
- Lane, Sump Pump
- Security
- -
- Pool
- -
- Waterfront
- -
