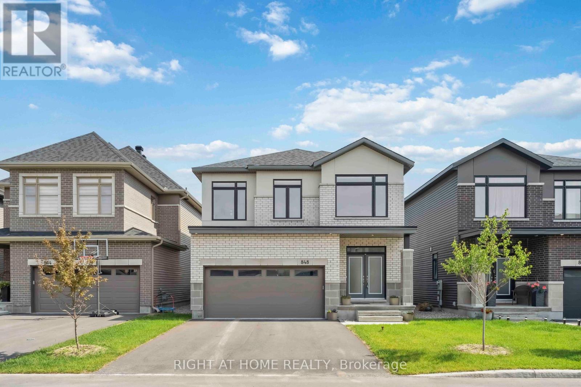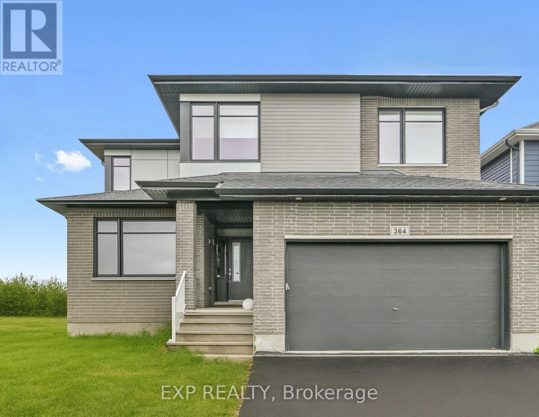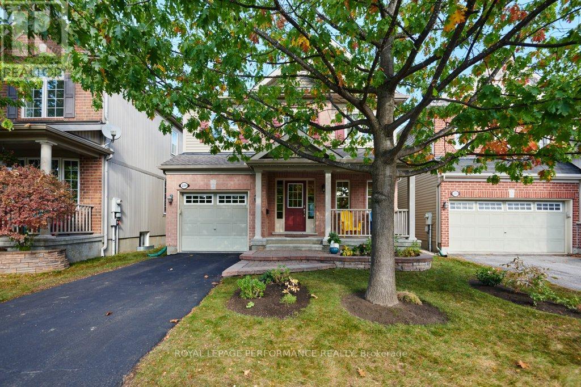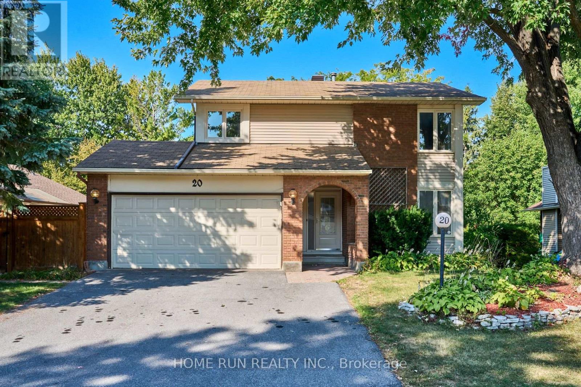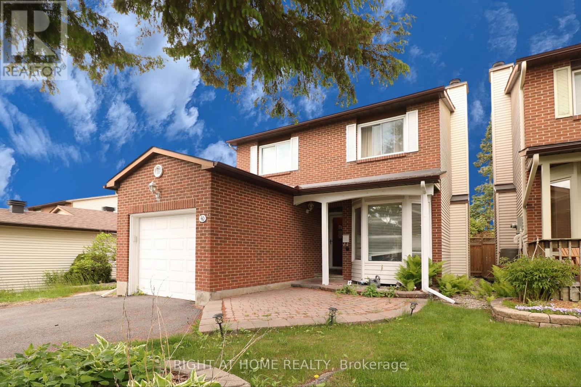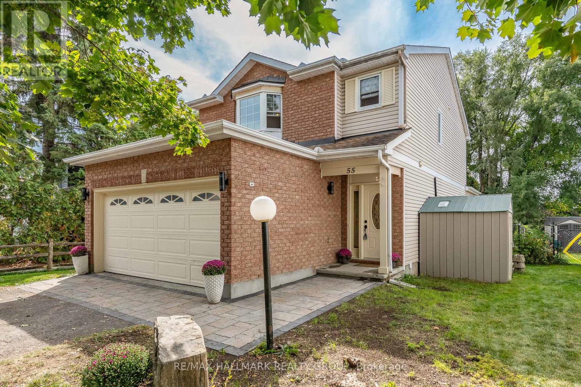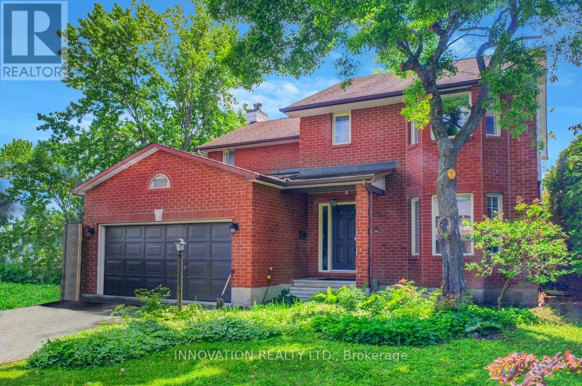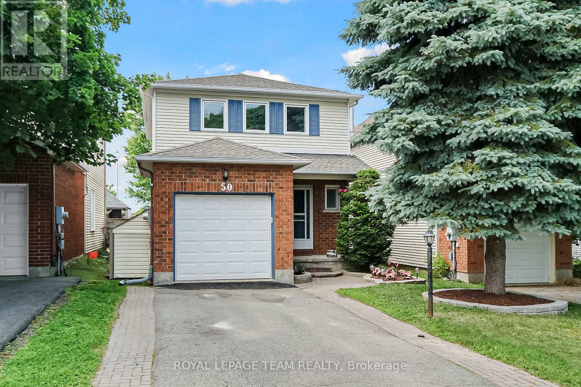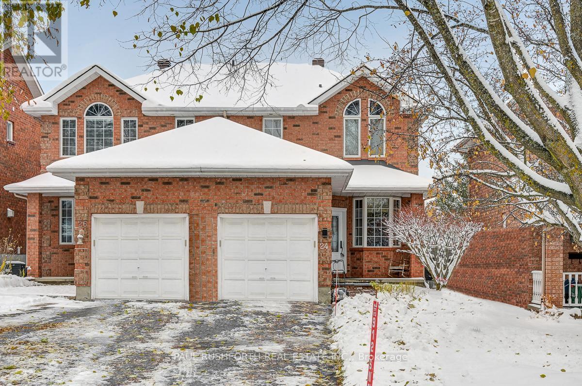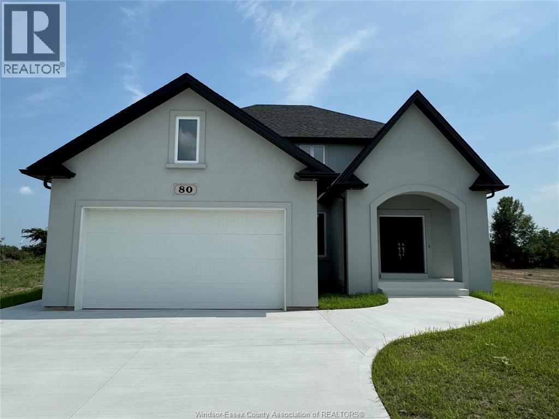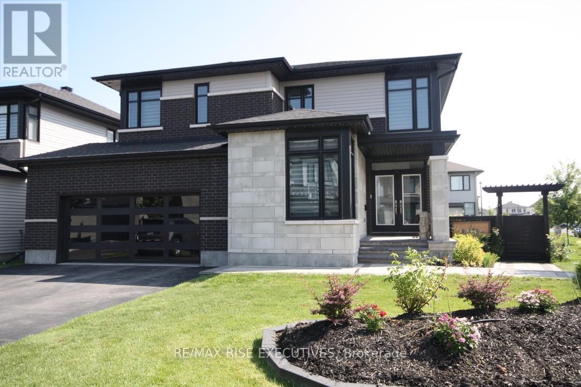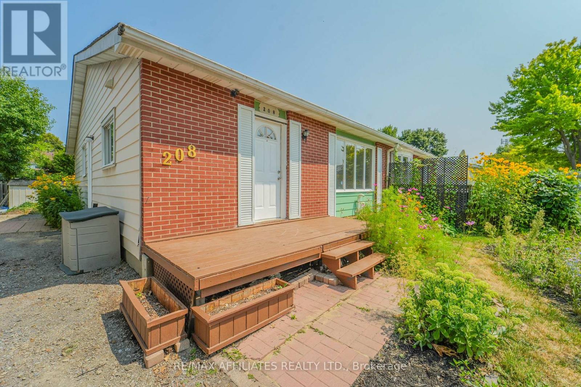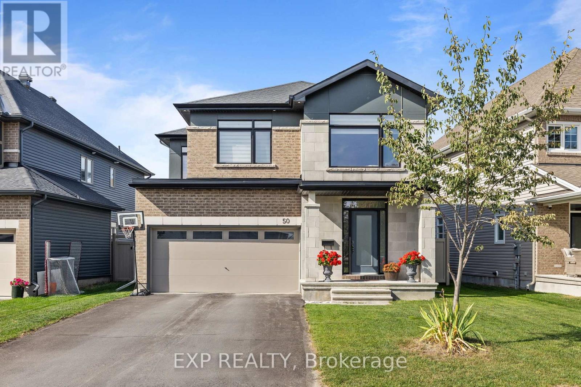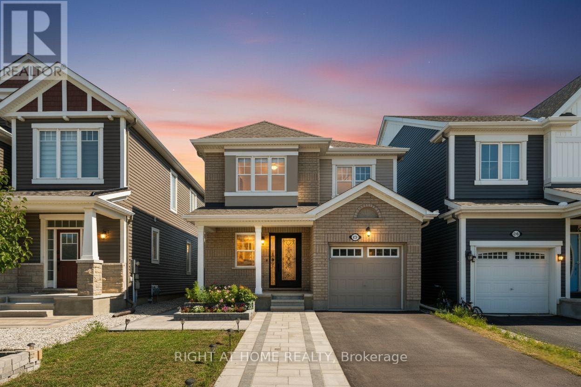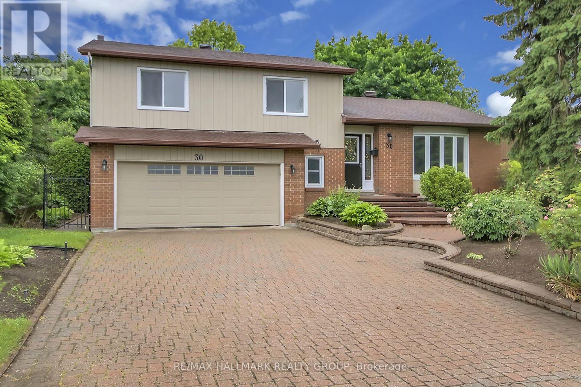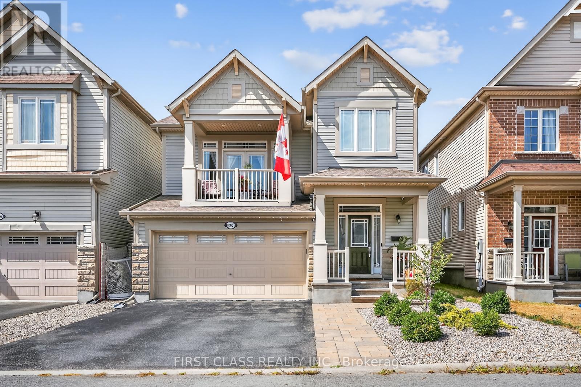Mirna Botros
613-600-262682 Glamorgan Drive - $559,900
82 Glamorgan Drive - $559,900
82 Glamorgan Drive
$559,900
9003 - Kanata - Glencairn/Hazeldean
Ottawa, OntarioK2L1R4
4 beds
2 baths
4 parking
MLS#: X12469477Listed: about 1 month agoUpdated:13 days ago
Description
In-Law Suite or possible Apartment - Deep 200 ft Lot, No Rear Neighbors! Upstairs and downstairs are separated into two units. Fantastic opportunity for investors, multi-generational families, or anyone looking for extra income potential! This Semi-Detached home in the heart of Kanata, offers two completely separate self-contained 2-bedroom units - each with its own entrance, in-suite laundry, and parking for up to 4-5 vehicles. Enjoy a 200-ft deep lot with no rear neighbors, ideal for those who love outdoor space, gardening, or extra privacy. LARGE wooden deck in the rear. The property comes equipped with 2 fridges, 2 stoves, and a washer/dryer included in the sale. Building is plus gas heated, central air conditioning, and a custom high-end Amish shed included in the sale! Both units are clean, updated, and feature modern laminate flooring and thoughtful improvements throughout. The lower-level unit is already rented to a great tenant - offering immediate income! Excellent Kanata location close to parks, shopping & transit. Whether you're an investor seeking a solid cash-flow property or a homeowner looking to "let your tenants pay your mortgage," this is a smart and versatile opportunity you won't want to miss! **WE WELCOME OFFERS** (id:58075)Details
Details for 82 Glamorgan Drive, Ottawa, Ontario- Property Type
- Single Family
- Building Type
- House
- Storeys
- 1
- Neighborhood
- 9003 - Kanata - Glencairn/Hazeldean
- Land Size
- 35 x 200.1 FT
- Year Built
- -
- Annual Property Taxes
- $3,190
- Parking Type
- No Garage
Inside
- Appliances
- Washer, Dryer, Two stoves, Two Refrigerators
- Rooms
- -
- Bedrooms
- 4
- Bathrooms
- 2
- Fireplace
- -
- Fireplace Total
- -
- Basement
- Finished, Full
Building
- Architecture Style
- Raised bungalow
- Direction
- Cross Streets: Heathcliffe Court. ** Directions: TERRY FOX DR to CASTLEFRANK to GLAMORGAN Dr.
- Type of Dwelling
- house
- Roof
- -
- Exterior
- Stucco
- Foundation
- Poured Concrete
- Flooring
- -
Land
- Sewer
- Sanitary sewer
- Lot Size
- 35 x 200.1 FT
- Zoning
- -
- Zoning Description
- -
Parking
- Features
- No Garage
- Total Parking
- 4
Utilities
- Cooling
- Central air conditioning
- Heating
- Forced air, Natural gas
- Water
- Municipal water
Feature Highlights
- Community
- -
- Lot Features
- In-Law Suite
- Security
- -
- Pool
- -
- Waterfront
- -
