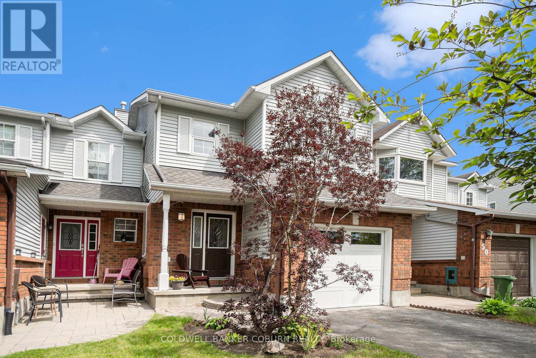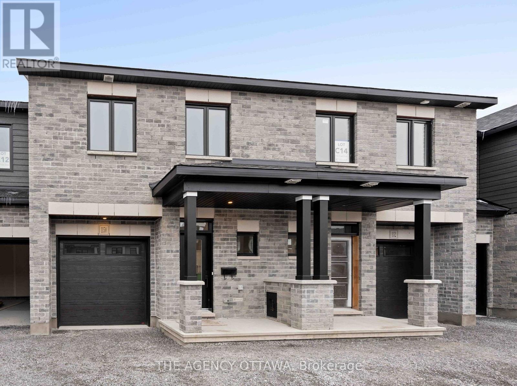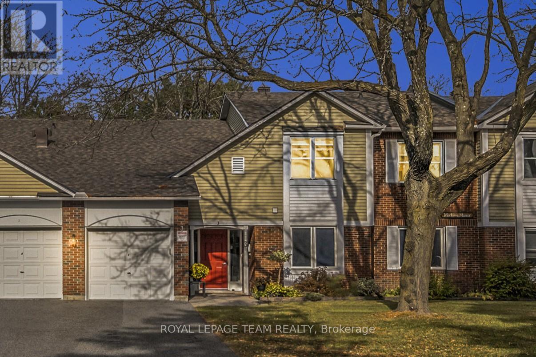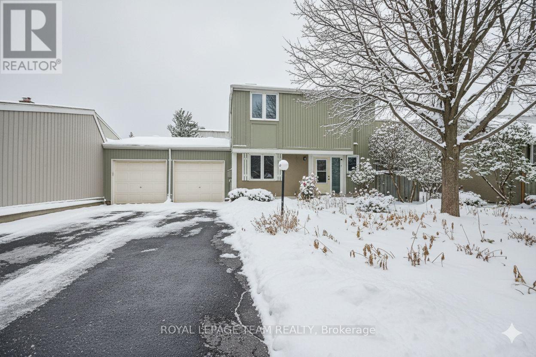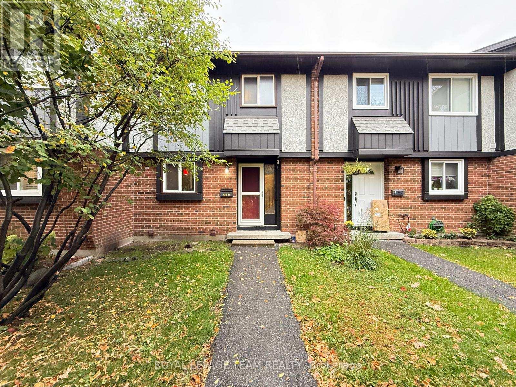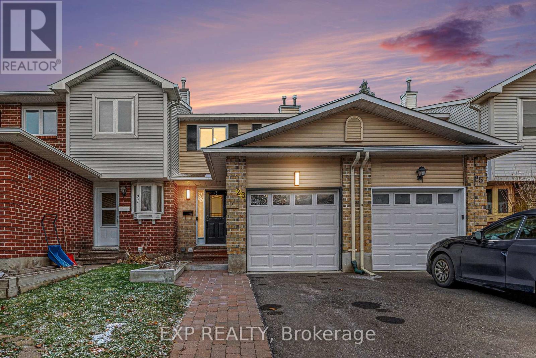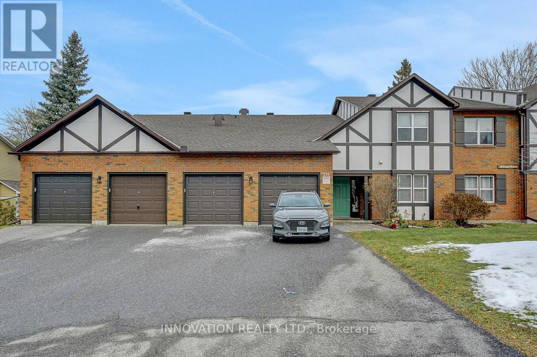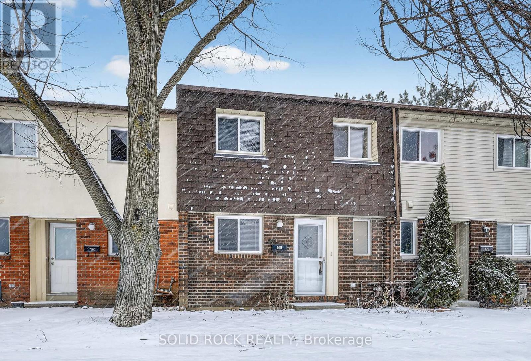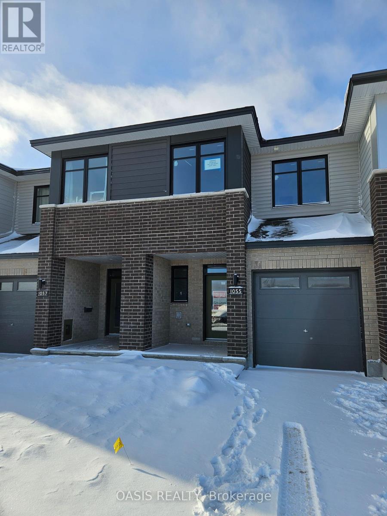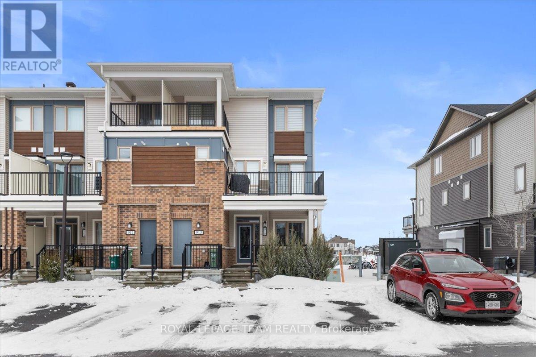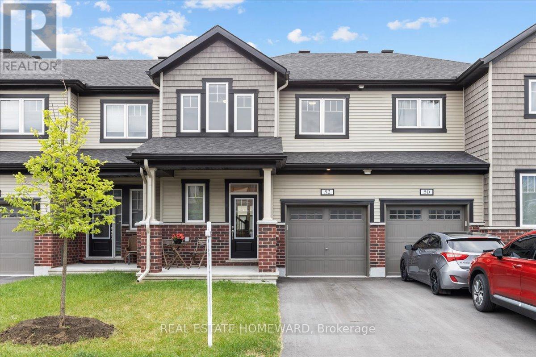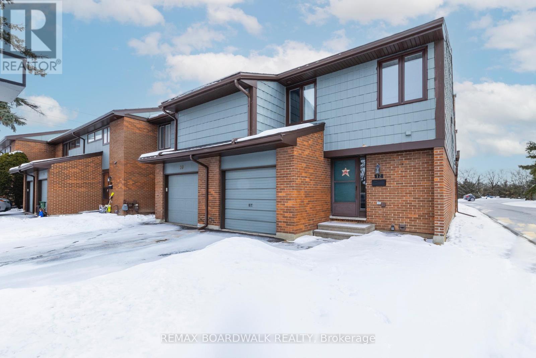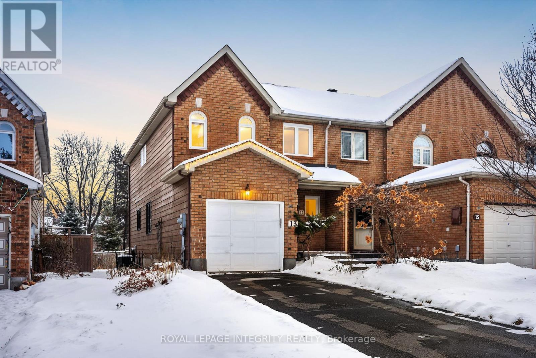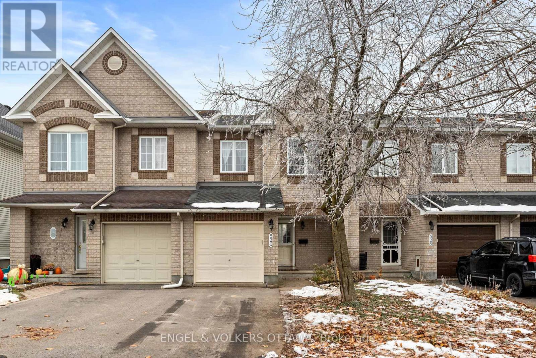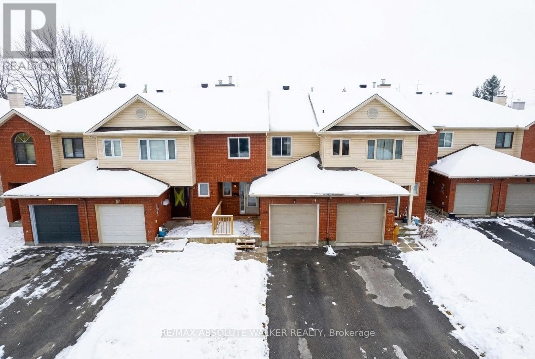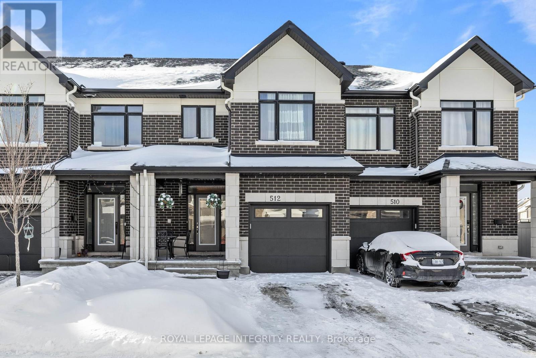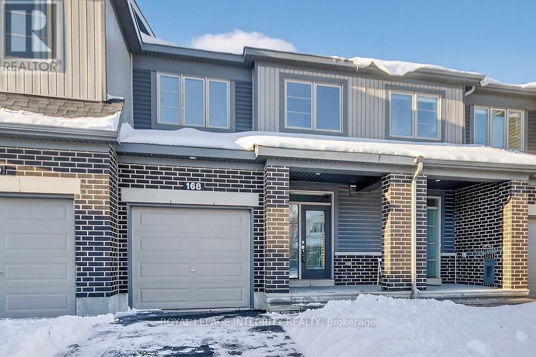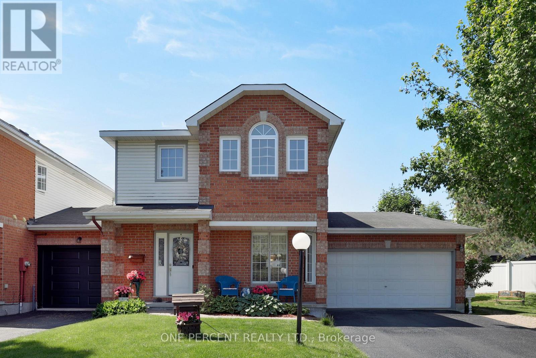Mirna Botros
613-600-262682 Stokes Crescent - $425,000
82 Stokes Crescent - $425,000
82 Stokes Crescent
$425,000
9003 - Kanata - Glencairn/Hazeldean
Ottawa, OntarioK2L2Z4
3 beds
3 baths
2 parking
MLS#: X12383095Listed: 4 months agoUpdated:3 months ago
Description
Located in the family friendly community of Glen Cairn in Kanata, this 3 bedroom, 3 bathroom home offers a flexible floor plan and no carpets! No rear neighbours either! Walk in to this home through the foyer with ample closet space. A handy powder room is located on the main level for your guests & upstairs enjoy a 2 piece ensuite and a 4 piece for the rest of the family. The kitchen was renovated to include a breakfast bar for more informal meals & add'l counter space. Lots of furniture placement options in the living/dining room spaces. Upstairs are generous sized bedrooms with good closet space, including a walk-in one for the primary. A linen closet provides additional storage options. The lower level awaits your design ideas! Walk to shops, parks, schools, recreation, library & transportation is close by! A wonderful place to call home! (id:58075)Details
Details for 82 Stokes Crescent, Ottawa, Ontario- Property Type
- Single Family
- Building Type
- Row Townhouse
- Storeys
- 2
- Neighborhood
- 9003 - Kanata - Glencairn/Hazeldean
- Land Size
- -
- Year Built
- -
- Annual Property Taxes
- $2,487
- Parking Type
- Attached Garage, Garage
Inside
- Appliances
- Washer, Refrigerator, Dishwasher, Stove, Dryer
- Rooms
- 6
- Bedrooms
- 3
- Bathrooms
- 3
- Fireplace
- -
- Fireplace Total
- -
- Basement
- Unfinished, N/A
Building
- Architecture Style
- -
- Direction
- Cross Streets: Castlefrank Road. ** Directions: Off Castlefrank Road, near Abbeyhill Dr.
- Type of Dwelling
- row_townhouse
- Roof
- -
- Exterior
- Brick Veneer
- Foundation
- Poured Concrete
- Flooring
- Tile, Laminate
Land
- Sewer
- -
- Lot Size
- -
- Zoning
- -
- Zoning Description
- R4X-Residential Fourth Density Zone
Parking
- Features
- Attached Garage, Garage
- Total Parking
- 2
Utilities
- Cooling
- Central air conditioning
- Heating
- Forced air, Natural gas
- Water
- -
Feature Highlights
- Community
- Pets Allowed With Restrictions
- Lot Features
- Cul-de-sac, Flat site
- Security
- -
- Pool
- -
- Waterfront
- -
