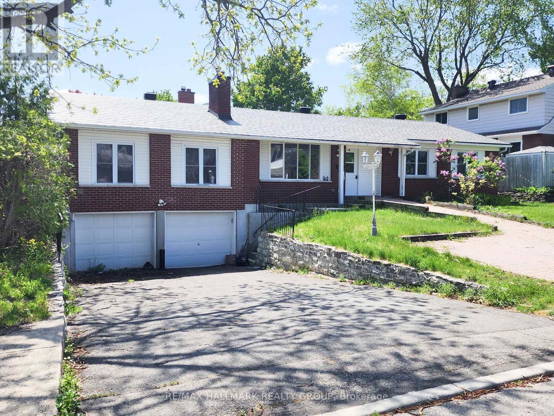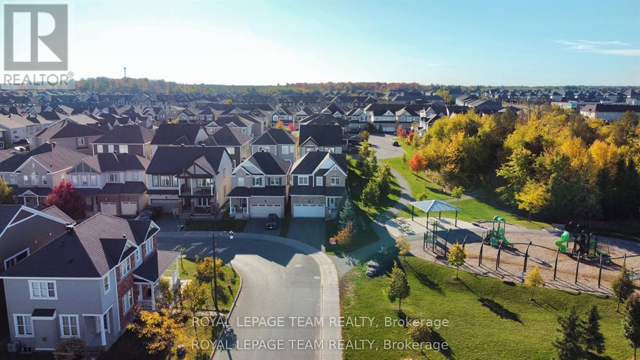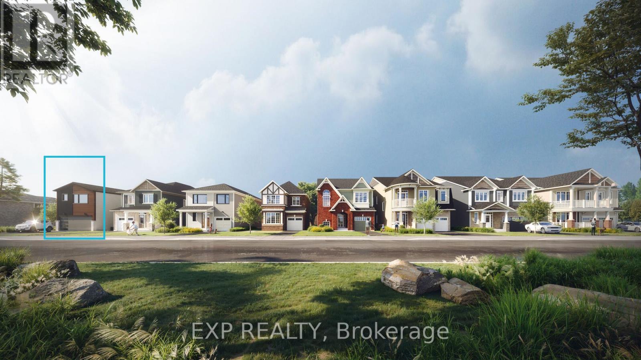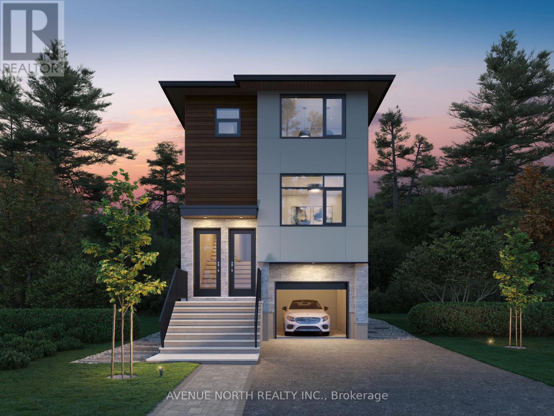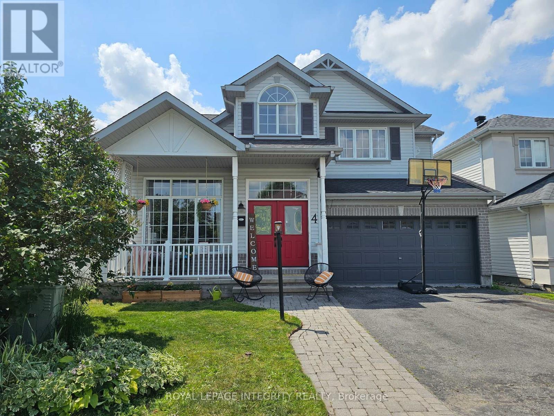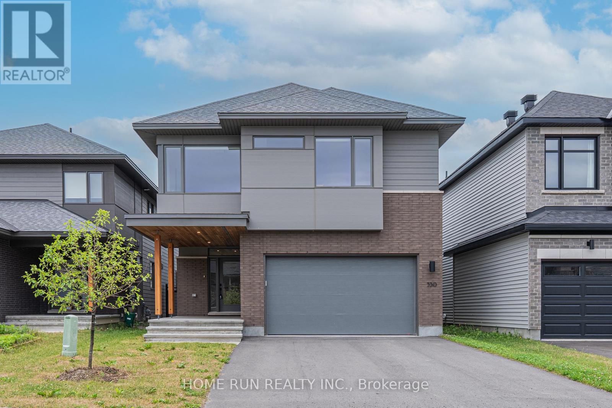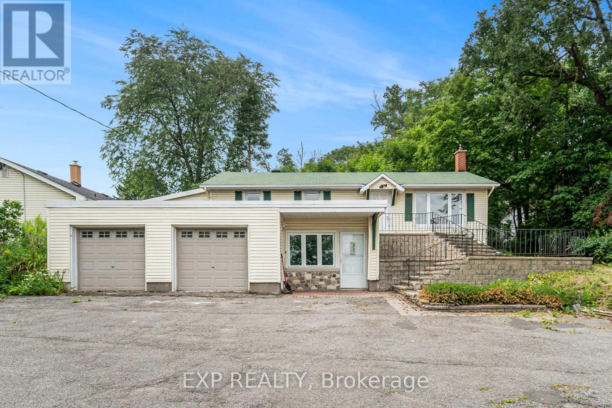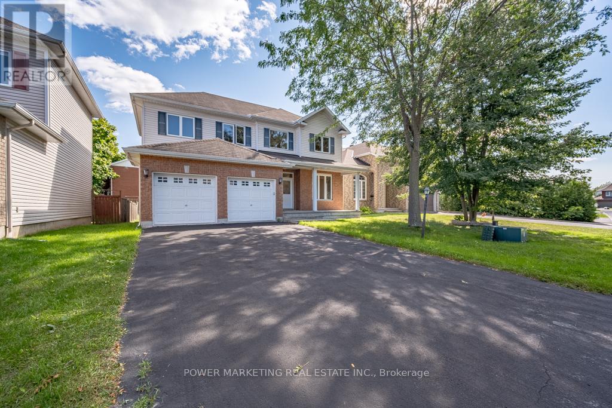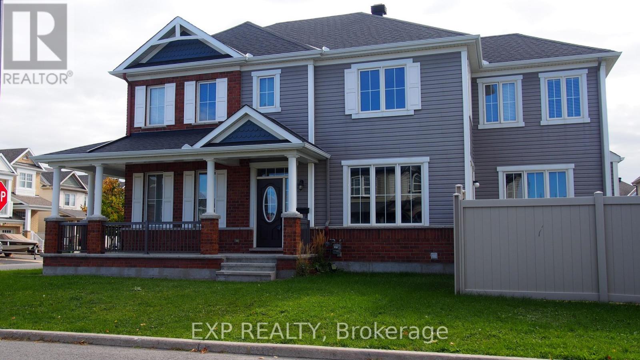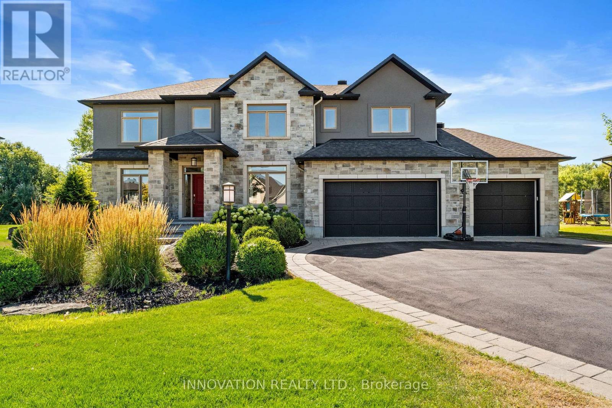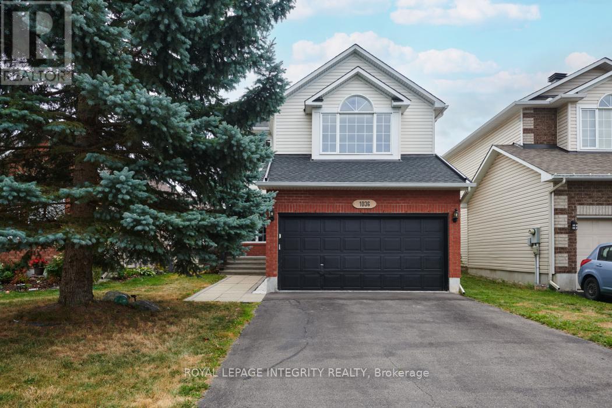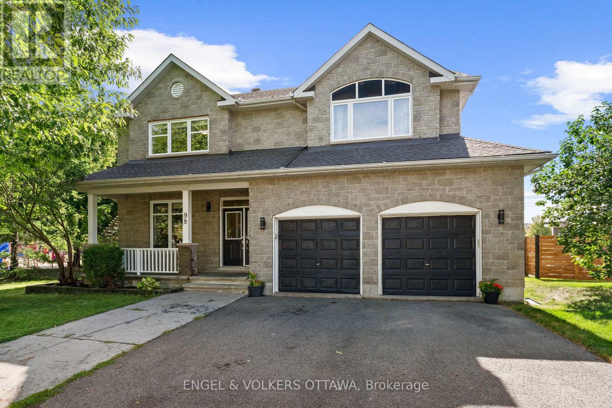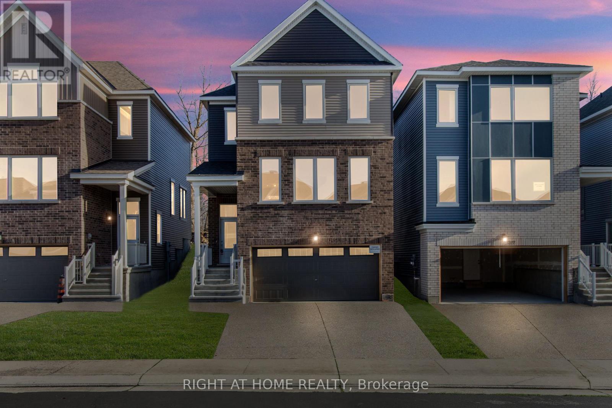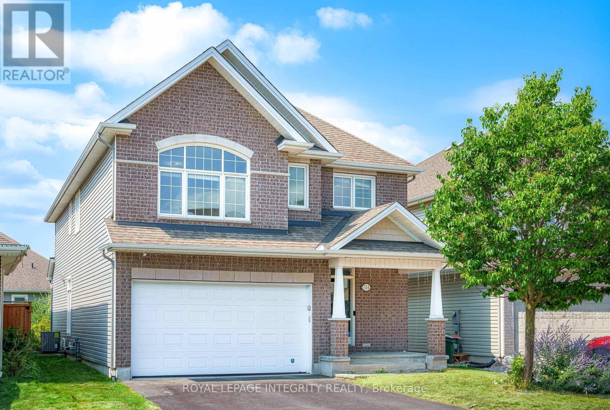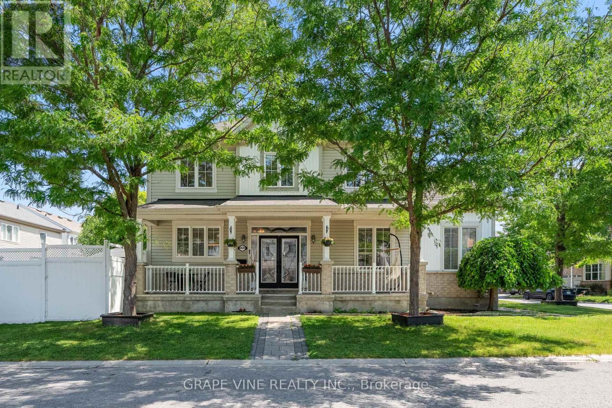Mirna Botros
613-600-2626828 Dalkena Place - $1,188,000
828 Dalkena Place - $1,188,000
828 Dalkena Place
$1,188,000
7708 - Barrhaven - Stonebridge
Ottawa, OntarioK2J0Y4
5 beds
4 baths
4 parking
MLS#: X12423642Listed: about 2 months agoUpdated:22 days ago
Description
Discover this exceptional 5-bedroom, 4-bathroom residence in the prestigious Stonebridge community. Designed with both elegance and comfort in mind, it offers a stunning open kitchen to the family room, formal living and dining areas, a main-floor office/den, and a well-appointed laundry/mudroom for everyday convenience. A soaring entryway sets the stage, while California shutters throughout add timeless sophistication. The spacious primary bedroom features a 5-piece ensuite and a generous walk-in closet. Three additional bedrooms complete the level, including one with direct access to the family bath. The professionally finished lower level adds over 1,200 sq. ft. of versatile living space, including a projection theatre system, fitness/play area, oversized windows, pot lights, a fifth bedroom, and a 3-piece bath. The beautifully landscaped backyard provides a serene retreat, perfect for relaxation or entertaining. New Roof (2024). 24 hours notice for showings. 24-hour irrevocable and Schedule B to accompany all offers. (id:58075)Details
Details for 828 Dalkena Place, Ottawa, Ontario- Property Type
- Single Family
- Building Type
- House
- Storeys
- 2
- Neighborhood
- 7708 - Barrhaven - Stonebridge
- Land Size
- 42.1 x 108.8 FT
- Year Built
- -
- Annual Property Taxes
- $7,179
- Parking Type
- Attached Garage, Garage
Inside
- Appliances
- Washer, Refrigerator, Central Vacuum, Dishwasher, Home Theatre, Wine Fridge, Stove, Dryer, Microwave, Hood Fan, Garage door opener remote(s)
- Rooms
- 14
- Bedrooms
- 5
- Bathrooms
- 4
- Fireplace
- -
- Fireplace Total
- -
- Basement
- Finished, Full
Building
- Architecture Style
- -
- Direction
- Cross Streets: Kilbirnie Drive and Dalkena Place. ** Directions: Longfields to Blackleaf, Go south on Blackleaf, left on Kilbirnie, left on Dalkena Place.
- Type of Dwelling
- house
- Roof
- -
- Exterior
- Brick, Vinyl siding
- Foundation
- Poured Concrete
- Flooring
- -
Land
- Sewer
- Sanitary sewer
- Lot Size
- 42.1 x 108.8 FT
- Zoning
- -
- Zoning Description
- -
Parking
- Features
- Attached Garage, Garage
- Total Parking
- 4
Utilities
- Cooling
- Central air conditioning
- Heating
- Forced air, Natural gas
- Water
- Municipal water
Feature Highlights
- Community
- Community Centre
- Lot Features
- Gazebo
- Security
- -
- Pool
- -
- Waterfront
- -
